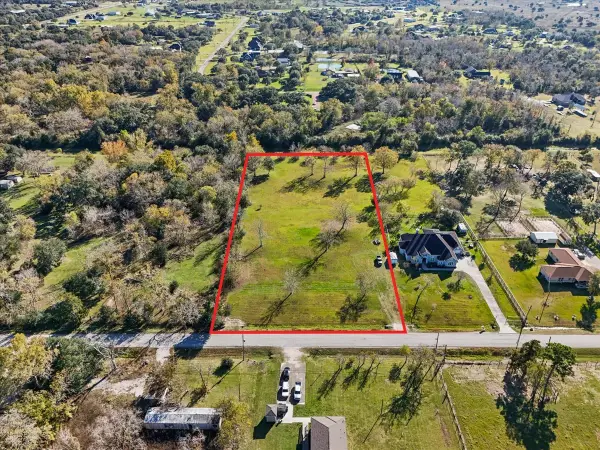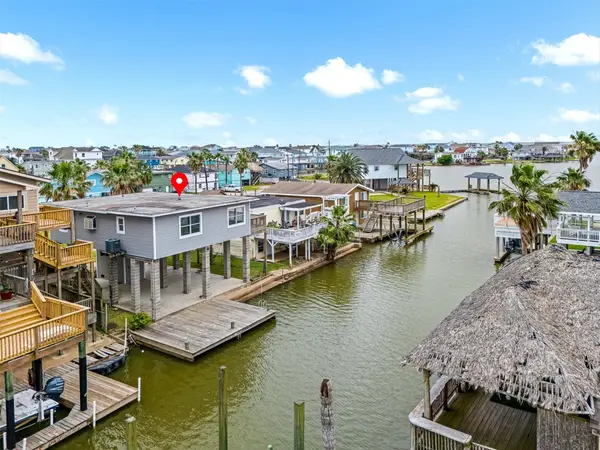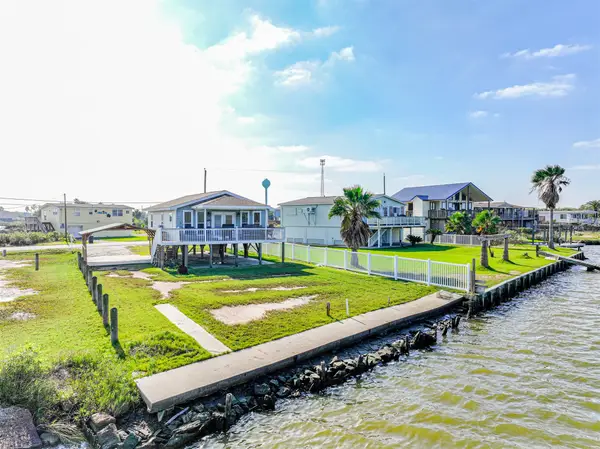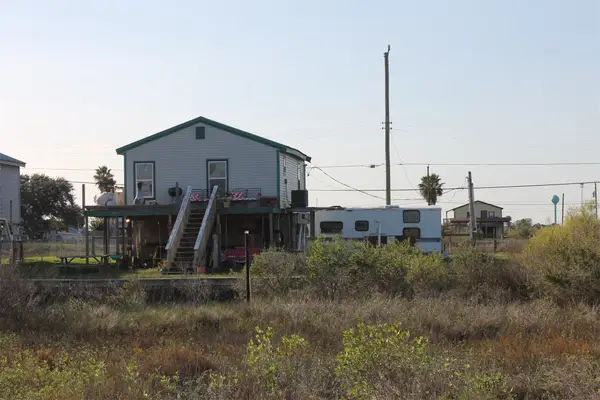7016 Delesandri Drive, Hitchcock, TX 77563
Local realty services provided by:Better Homes and Gardens Real Estate Hometown
7016 Delesandri Drive,Hitchcock, TX 77563
$315,000
- 4 Beds
- 2 Baths
- 1,648 sq. ft.
- Single family
- Active
Listed by: tiffany sommer
Office: vip realty
MLS#:78489020
Source:HARMLS
Price summary
- Price:$315,000
- Price per sq. ft.:$191.14
About this home
NO HOA! Experience coastal luxury living at its finest with panoramic 360° water views of Galveston Bay from this stunning fully updated home. Perfectly positioned on a canal with bay access, this property offers breathtaking scenery from every single window—you’ll never lose sight of the water. Inside, you’ll find a thoughtfully designed 4-bedroom, 2-bath open concept layout that seamlessly blends modern elegance with functionality. The heart of the home is the chef’s kitchen, featuring a massive island with a gas range, custom cabinetry, and built-in storage throughout. Enjoy two expansive balconies, perfect for entertaining or soaking in the sunrise or sunset over the bay. Recent upgrades include a new roof, new plumbing, and all new electrical, giving you peace of mind. From the moment you enter, you’ll feel the difference of a home that was intentionally designed. Lot next door is available For Sale!
Contact an agent
Home facts
- Year built:1992
- Listing ID #:78489020
- Updated:December 13, 2025 at 12:42 PM
Rooms and interior
- Bedrooms:4
- Total bathrooms:2
- Full bathrooms:2
- Living area:1,648 sq. ft.
Heating and cooling
- Cooling:Central Air, Electric
- Heating:Central, Gas
Structure and exterior
- Roof:Composition
- Year built:1992
- Building area:1,648 sq. ft.
- Lot area:0.08 Acres
Schools
- High school:HITCHCOCK HIGH SCHOOL
- Middle school:CROSBY MIDDLE SCHOOL (HITCHCOCK)
- Elementary school:HITCHCOCK PRIMARY/STEWART ELEMENTARY SCHOOL
Utilities
- Sewer:Septic Tank
Finances and disclosures
- Price:$315,000
- Price per sq. ft.:$191.14
- Tax amount:$3,594 (2024)
New listings near 7016 Delesandri Drive
- New
 $1,150,000Active4 beds 5 baths2,955 sq. ft.
$1,150,000Active4 beds 5 baths2,955 sq. ft.1 Largo, Hitchcock, TX 77563
MLS# 48325640Listed by: REGENCY REAL ESTATE PROFESSIONALS - New
 $180,000Active2.05 Acres
$180,000Active2.05 Acres0 Jay Rd, Hitchcock, TX 77563
MLS# 20948476Listed by: RE/MAX CROSSROADS REALTY - New
 $384,880Active3 beds 2 baths1,200 sq. ft.
$384,880Active3 beds 2 baths1,200 sq. ft.21 Edgewater Street, Hitchcock, TX 77563
MLS# 80772835Listed by: RE/MAX ON THE WATER -BOLIVAR - New
 $315,000Active2 beds 1 baths1,104 sq. ft.
$315,000Active2 beds 1 baths1,104 sq. ft.4622 Bayou Lane, Hitchcock, TX 77563
MLS# 10405951Listed by: EXP REALTY LLC - New
 $220,000Active2 beds 1 baths956 sq. ft.
$220,000Active2 beds 1 baths956 sq. ft.7018 Oleander Drive, Hitchcock, TX 77563
MLS# 21129266Listed by: PROSPERA REALTY - New
 $199,999Active0.52 Acres
$199,999Active0.52 Acres4531 Mallard Street, Hitchcock, TX 77563
MLS# 27151322Listed by: KELLER WILLIAMS PREFERRED - New
 $139,000Active0.22 Acres
$139,000Active0.22 Acres21 Hawkeye, Hitchcock, TX 77563
MLS# 70458475Listed by: XL LEGACY INTERNATIONAL - New
 $239,900Active3 beds 2 baths1,043 sq. ft.
$239,900Active3 beds 2 baths1,043 sq. ft.12 Highland Drive, Hitchcock, TX 77563
MLS# 41240456Listed by: THE REYNA GROUP - New
 $225,000Active1 beds 1 baths880 sq. ft.
$225,000Active1 beds 1 baths880 sq. ft.7115 W Hunter Drive, Hitchcock, TX 77563
MLS# 85851564Listed by: UTR TEXAS, REALTORS  $50,000Active0.19 Acres
$50,000Active0.19 Acres4418 Swan Street, Hitchcock, TX 77563
MLS# 98976522Listed by: LEVITATE REAL ESTATE
