8009 Dellanera Drive, Hitchcock, TX 77563
Local realty services provided by:Better Homes and Gardens Real Estate Hometown
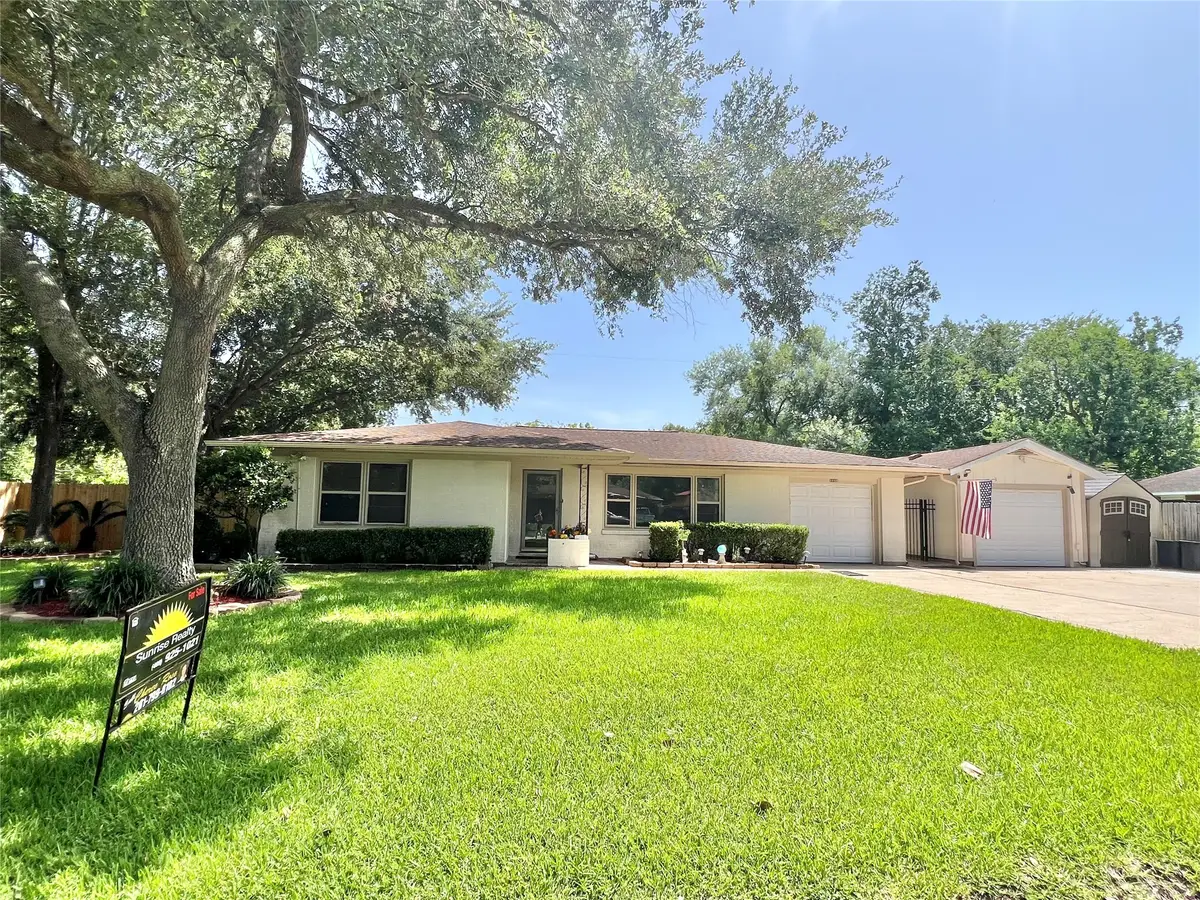
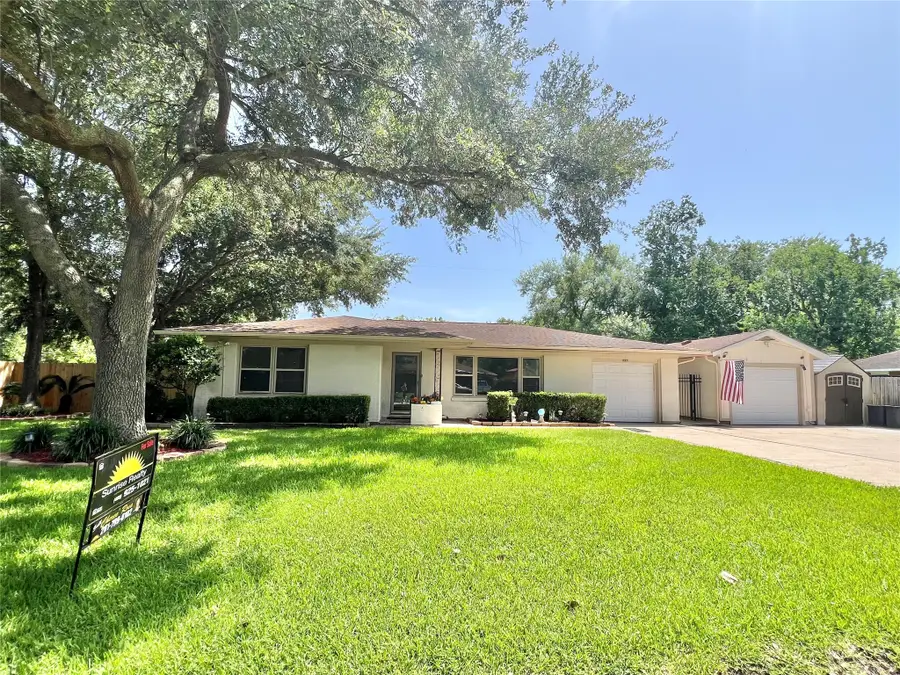
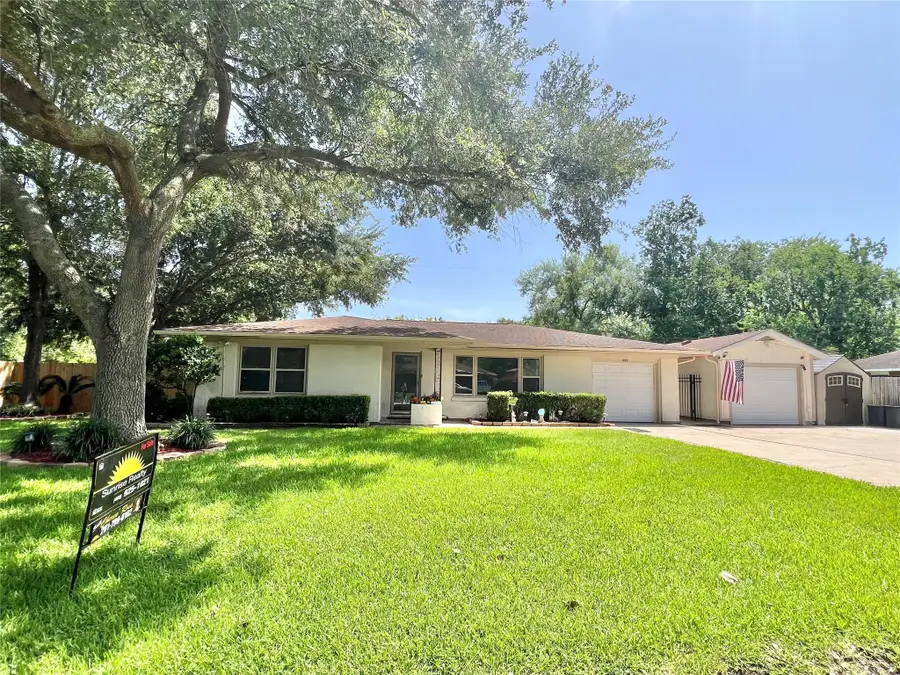
8009 Dellanera Drive,Hitchcock, TX 77563
$239,900
- 2 Beds
- 1 Baths
- 1,585 sq. ft.
- Single family
- Active
Listed by:cheree rose
Office:sunrise realty
MLS#:5065815
Source:HARMLS
Price summary
- Price:$239,900
- Price per sq. ft.:$151.36
About this home
Nice Home w/AMAZING OUTDOOR LIVING AMENITIES, 2 Oversized Garages/Workshops, PLUS 3 MORE STORAGE SHEDS, NEED PARKING? Driveway is 4 VEHICLES WIDE & CAN EASILY PARK ANOTHER ROW BEHIND THAT. Meticulously well-done Outdoor Landscaping, Privacy Fence, EXTRA PARTY/GAMEROOM/WORKOUT RM/MANCAVE, make it your own ~18x11 ft. ~29x23 Covered Private Back Patio w/4 Ceiling Fans, Lights, Jacuzzi Tub, Fire Pit, Privacy Fencing along with an additional connected ~34x9 ft covered back patio w/French Doors that lead to Primary Bdrm which is a whopping ~23x13 ft. ALL OF BACK ENTERTAINING AREA IS FINISHED OFF w/ EXPENSIVE TILED CERAMIC WOOD PLANK FLOORING! This is a One-of-a-Kind Nature Lover's SERENE RETREAT! Kitchen is Stunning & Frig; Washer & Dryer also stay. Gorgeous Bathroom remodeled w/excellent taste & no expense was spared there as well. If you love nature & have lots of hobbies, this is the place for you w/an Abundance of Extra Storage, Manicured Lg Lawn, Mature Oak Trees & Great Neighborhood.
Contact an agent
Home facts
- Year built:1974
- Listing Id #:5065815
- Updated:August 20, 2025 at 01:12 AM
Rooms and interior
- Bedrooms:2
- Total bathrooms:1
- Full bathrooms:1
- Living area:1,585 sq. ft.
Heating and cooling
- Cooling:Central Air, Electric
- Heating:Central, Electric
Structure and exterior
- Roof:Composition
- Year built:1974
- Building area:1,585 sq. ft.
- Lot area:0.23 Acres
Schools
- High school:HITCHCOCK HIGH SCHOOL
- Middle school:CROSBY MIDDLE SCHOOL (HITCHCOCK)
- Elementary school:HITCHCOCK PRIMARY/STEWART ELEMENTARY SCHOOL
Utilities
- Sewer:Public Sewer
Finances and disclosures
- Price:$239,900
- Price per sq. ft.:$151.36
- Tax amount:$4,372 (2024)
New listings near 8009 Dellanera Drive
- New
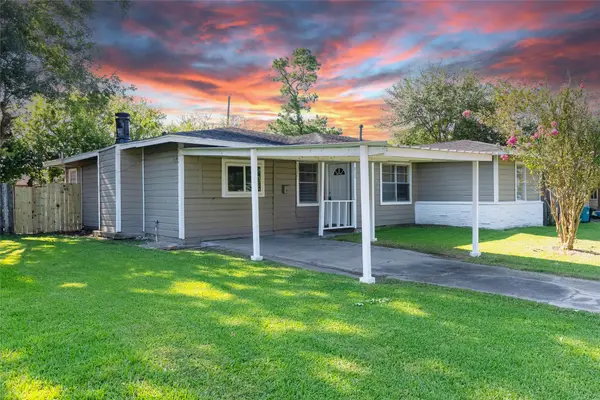 $185,000Active4 beds 2 baths1,452 sq. ft.
$185,000Active4 beds 2 baths1,452 sq. ft.217 Cedar Drive, Hitchcock, TX 77563
MLS# 61287271Listed by: DEAL SMITH REALTY LLC - New
 $180,000Active2 beds 2 baths1,134 sq. ft.
$180,000Active2 beds 2 baths1,134 sq. ft.7917 N Martin Luther King Avenue, Hitchcock, TX 77563
MLS# 20681038Listed by: CENTRAL METRO REALTY - New
 $120,000Active3 beds 2 baths1,600 sq. ft.
$120,000Active3 beds 2 baths1,600 sq. ft.7003 Schlitz Lane, Hitchcock, TX 77563
MLS# 49817109Listed by: LEVITATE REAL ESTATE - New
 $148,900Active0.24 Acres
$148,900Active0.24 Acres24 Long Key, Hitchcock, TX 77563
MLS# 79807768Listed by: TEXAS PREMIER REALTY - New
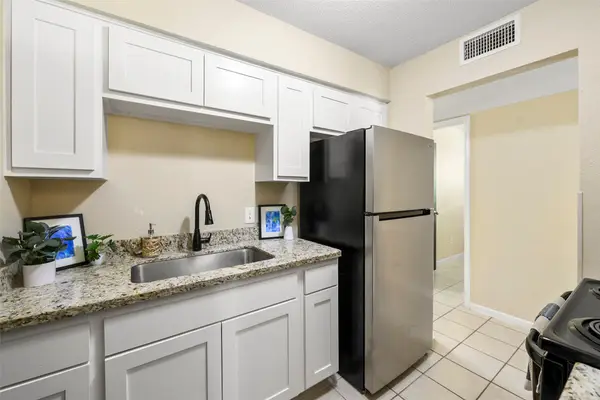 $158,500Active3 beds 1 baths1,026 sq. ft.
$158,500Active3 beds 1 baths1,026 sq. ft.6613 N Lincoln Street, Hitchcock, TX 77563
MLS# 78011517Listed by: CENTRAL METRO REALTY - New
 $50,000Active0.57 Acres
$50,000Active0.57 Acres6428 Haden Drive, Hitchcock, TX 77563
MLS# 87838885Listed by: FOUNDATIONS REALTY - New
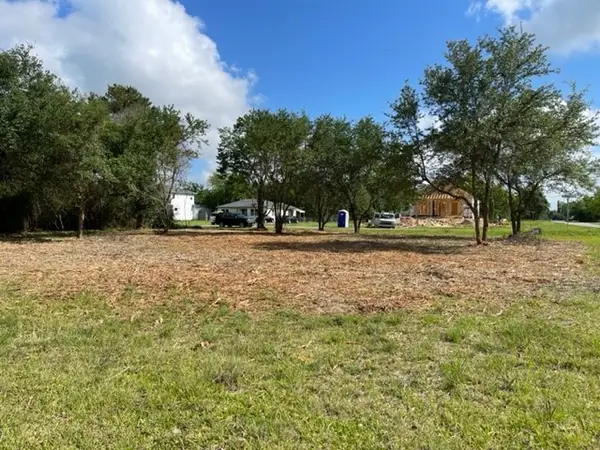 $29,500Active0.26 Acres
$29,500Active0.26 Acres0 Moore, Hitchcock, TX 77563
MLS# 71681797Listed by: RE/MAX CROSSROADS REALTY - New
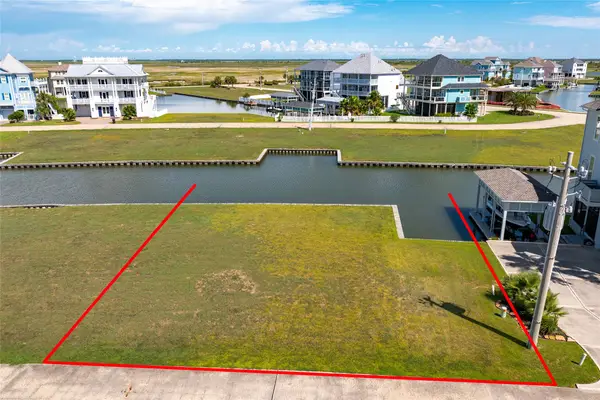 $85,000Active0.15 Acres
$85,000Active0.15 Acres8 Half Moon, Hitchcock, TX 77563
MLS# 18854687Listed by: SAND N SEA PROPERTIES, LLC - New
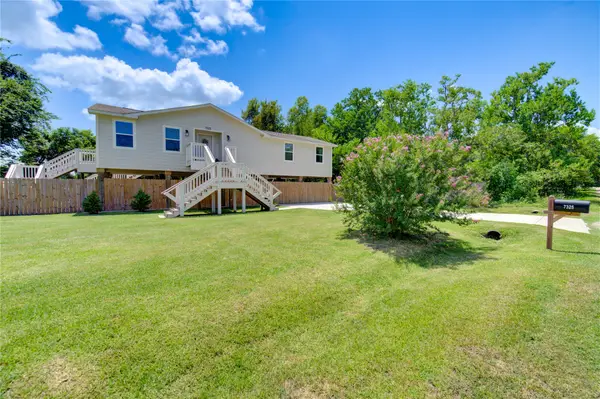 $269,000Active3 beds 2 baths1,482 sq. ft.
$269,000Active3 beds 2 baths1,482 sq. ft.7325 Speaker Street, Hitchcock, TX 77563
MLS# 60810760Listed by: TEXAS PREMIER REALTY - New
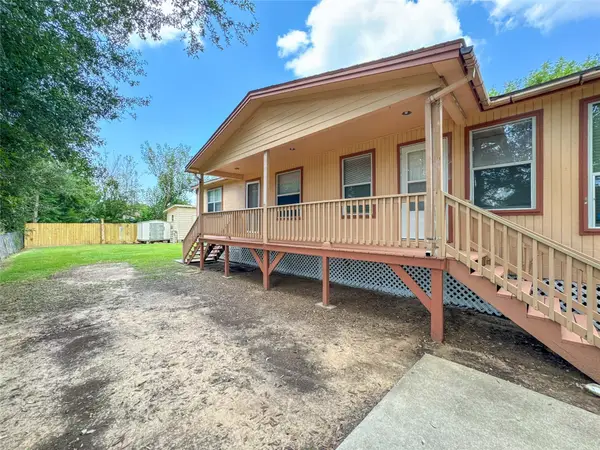 $220,000Active3 beds 2 baths1,200 sq. ft.
$220,000Active3 beds 2 baths1,200 sq. ft.4717 Heron Street, Hitchcock, TX 77563
MLS# 40090790Listed by: AEA REALTY, LLC
