8026 Leigh, Hitchcock, TX 77563
Local realty services provided by:Better Homes and Gardens Real Estate Winans
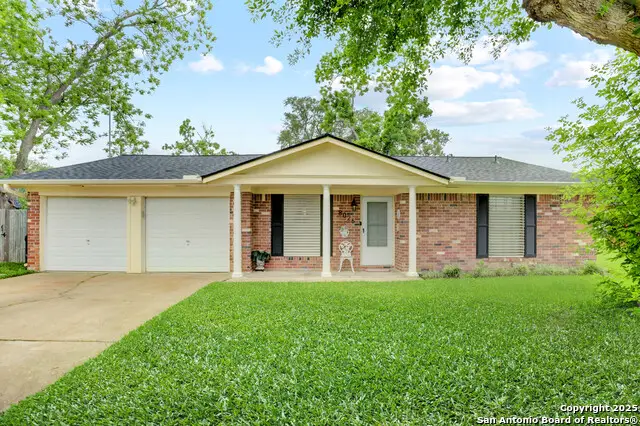
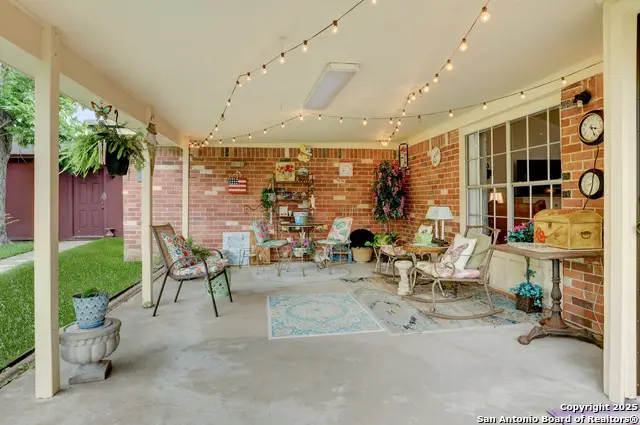
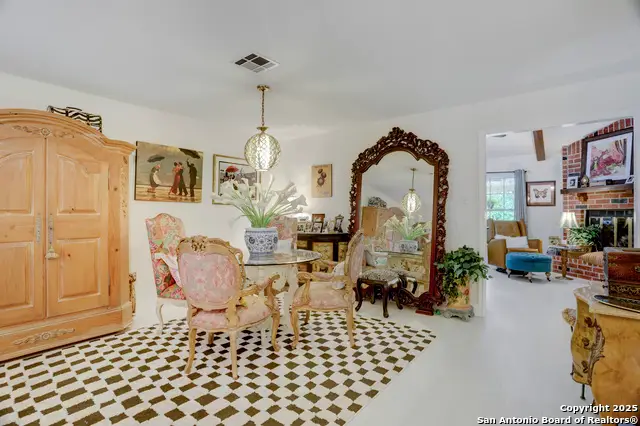
8026 Leigh,Hitchcock, TX 77563
$299,000
- 3 Beds
- 2 Baths
- 1,625 sq. ft.
- Single family
- Active
Listed by:amber griffin(281) 352-5222, ambergriffinsells@yahoo.com
Office:trophy properties, llc.
MLS#:1872830
Source:SABOR
Price summary
- Price:$299,000
- Price per sq. ft.:$184
About this home
Honey, Stop the car! This adorable well-loved home has many recent updates. Nestled at the end of the street, this 3/2 traditional home has been thoughtfully remodeled. Updates include New Roof 2023, Replumbed the entire house with Uponor Pex piping 2024, Electrical panel replaced 2024, Gutters installed 2024, New quartz counter tops, tile back splash, under counter lighting, cabinet hardware 2024. New luxury Vinyl flooring throughout, with the exception of the 2 full baths showcasing new tile flooring. New Baseboards 2024. New interior paint throughout 2024, 2 new storm doors 2024, New gas line 2024. Primary bath boasts new tile flooring, new shower door and light fixture. Second bath, new tile floors, new light fixtures and faucet. Enjoy your oversized covered back patio in the porch swing or dining al fresco with gracious space for outdoor eating. Side concrete pad has room to store your boat or RV. 30-foot-20-amp RV hookup. Storage shed / shop put back. Low tax rate. No HOA. 2 car garage. Welcome home to 8026 Leigh Rd.
Contact an agent
Home facts
- Year built:1975
- Listing Id #:1872830
- Added:70 day(s) ago
- Updated:August 12, 2025 at 03:43 PM
Rooms and interior
- Bedrooms:3
- Total bathrooms:2
- Full bathrooms:2
- Living area:1,625 sq. ft.
Heating and cooling
- Cooling:One Central
- Heating:Central, Heat Pump, Natural Gas
Structure and exterior
- Roof:Composition
- Year built:1975
- Building area:1,625 sq. ft.
- Lot area:0.24 Acres
Schools
- High school:Call District
- Middle school:Call District
- Elementary school:Stewart
Utilities
- Water:City
- Sewer:City, Sewer System
Finances and disclosures
- Price:$299,000
- Price per sq. ft.:$184
- Tax amount:$3,025 (2025)
New listings near 8026 Leigh
- New
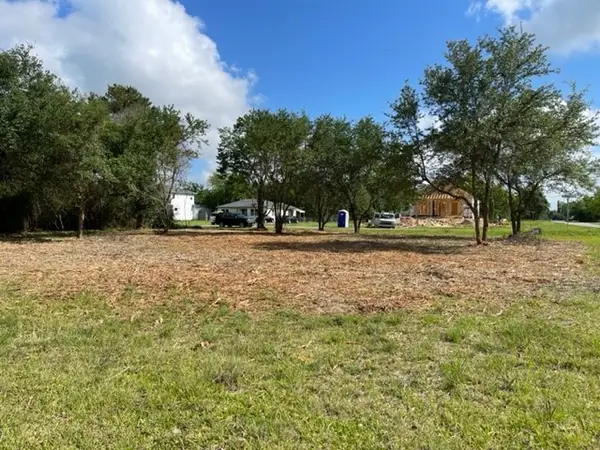 $29,500Active0.26 Acres
$29,500Active0.26 Acres0 Moore, Hitchcock, TX 77563
MLS# 71681797Listed by: RE/MAX CROSSROADS REALTY - New
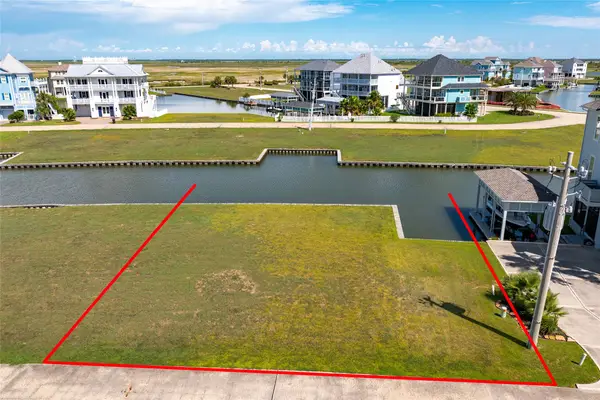 $85,000Active0.15 Acres
$85,000Active0.15 Acres8 Half Moon, Hitchcock, TX 77563
MLS# 18854687Listed by: SAND N SEA PROPERTIES, LLC - New
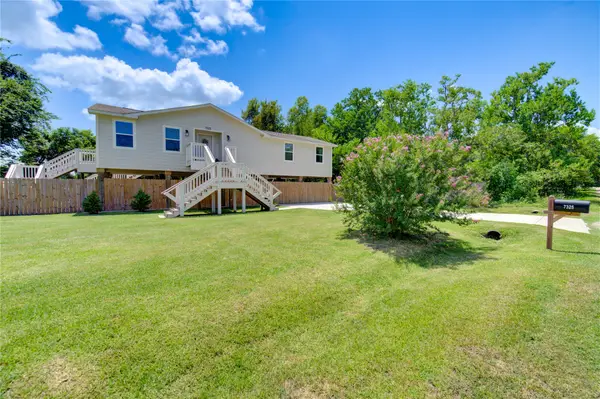 $269,000Active3 beds 2 baths1,482 sq. ft.
$269,000Active3 beds 2 baths1,482 sq. ft.7325 Speaker Street, Hitchcock, TX 77563
MLS# 60810760Listed by: TEXAS PREMIER REALTY - New
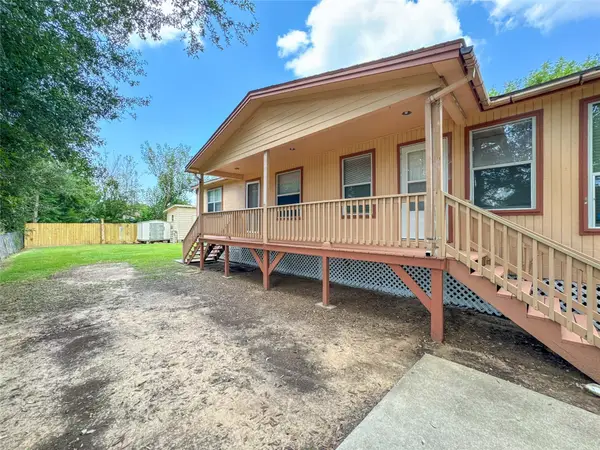 $220,000Active3 beds 2 baths1,200 sq. ft.
$220,000Active3 beds 2 baths1,200 sq. ft.4717 Heron Street, Hitchcock, TX 77563
MLS# 40090790Listed by: AEA REALTY, LLC - Open Sun, 2 to 4pmNew
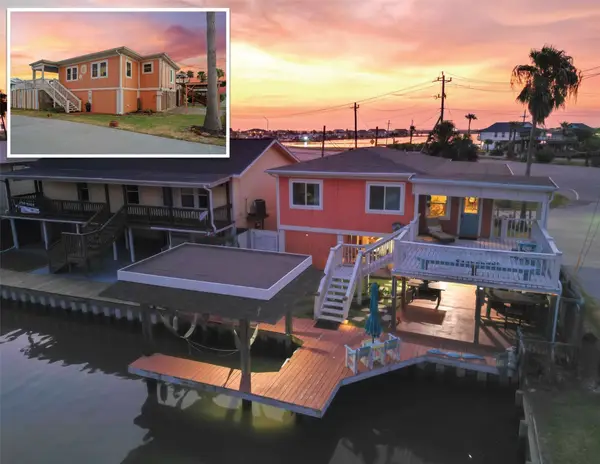 $275,000Active3 beds 2 baths1,043 sq. ft.
$275,000Active3 beds 2 baths1,043 sq. ft.12 Highland Drive, Hitchcock, TX 77563
MLS# 96204468Listed by: THE REYNA GROUP - New
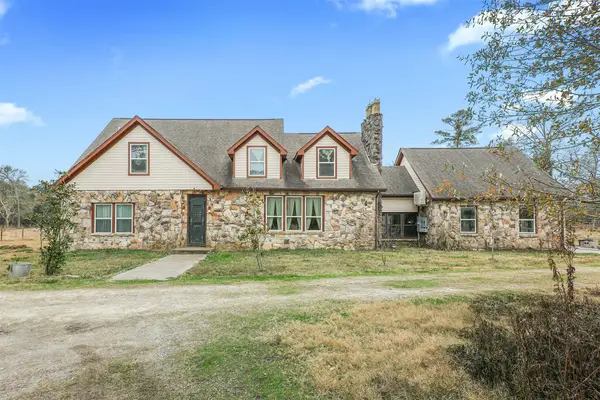 $1,250,000Active4 beds 3 baths3,567 sq. ft.
$1,250,000Active4 beds 3 baths3,567 sq. ft.9009 Lazy Lane, Hitchcock, TX 77563
MLS# 64451082Listed by: SUNTRUST REALTY - New
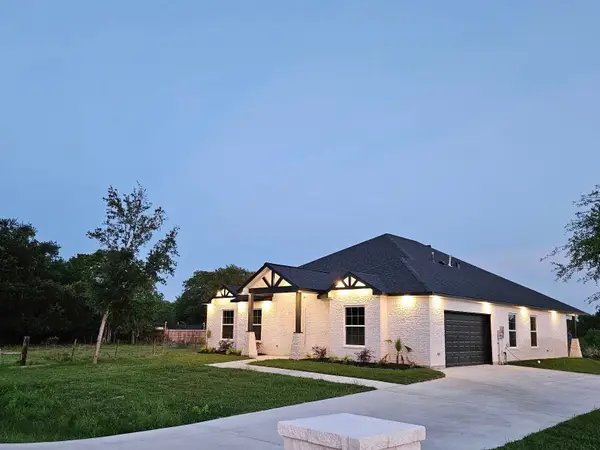 $540,000Active5 beds 3 baths2,792 sq. ft.
$540,000Active5 beds 3 baths2,792 sq. ft.7717 Prairie Street, Hitchcock, TX 77563
MLS# 77460535Listed by: PRIME HORIZON REALTY - Open Sun, 1 to 3pmNew
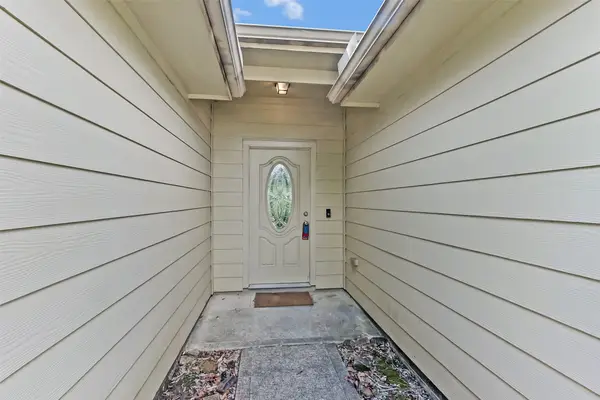 $262,000Active3 beds 2 baths1,439 sq. ft.
$262,000Active3 beds 2 baths1,439 sq. ft.7022 Sun Creek Drive, Hitchcock, TX 77563
MLS# 23437185Listed by: KELLER WILLIAMS PREFERRED - New
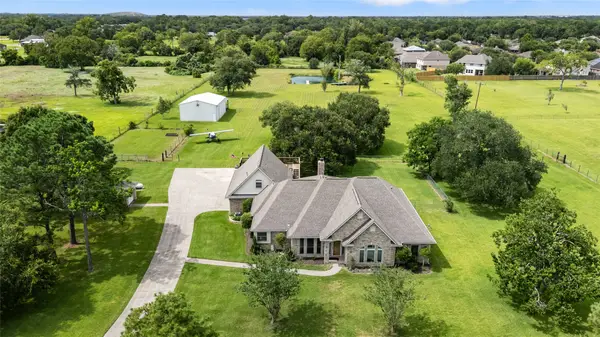 $630,000Active4 beds 4 baths2,712 sq. ft.
$630,000Active4 beds 4 baths2,712 sq. ft.9204 Delesandri Drive, Hitchcock, TX 77563
MLS# 68822898Listed by: CORCORAN PRESTIGE REALTY - New
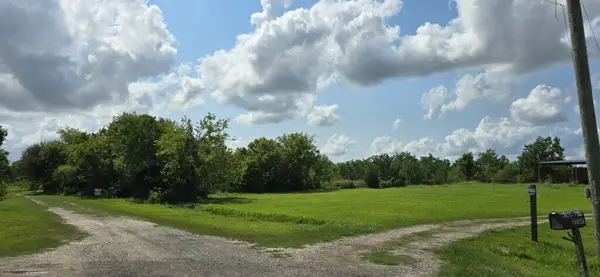 $472,000Active8.63 Acres
$472,000Active8.63 Acres0 S 000000, Hitchcock, TX 77550
MLS# 28389584Listed by: HOMESMART
