9 Hawkeye, Hitchcock, TX 77563
Local realty services provided by:Better Homes and Gardens Real Estate Gary Greene
Listed by: adam olsen
Office: exp realty, llc.
MLS#:16683512
Source:HARMLS
Price summary
- Price:$950,000
- Price per sq. ft.:$365.38
- Monthly HOA dues:$315.25
About this home
Experience coastal elegance in the prestigious gated Harborwalk community—where luxury meets waterfront living. This beautifully crafted 3-bedroom, 3.5 bath home is perfectly positioned with direct views & access to the intracoastal waterway & breathtaking views of Moody Gardens & the ocean bay beyond. Soak in the vibrant summer atmosphere with Saturday night fireworks dazzling from your balcony. Inside, you'll find an open-concept living area with a fireplace & a chef’s kitchen that includes a massive 16-foot pantry. Floor-to-ceiling windows bathe the space in natural light & showcase sweeping views of the serene coastal surroundings. Enjoy your morning coffee or evening sunsets from two scenic balconies or the covered patio. Complete with a private boathouse, boat lift, climate-controlled 200sqft flex space w/ half bath; With an additional workshop/tool room. As well as a new roof completed in 2024. This home blends comfort/functionality with the best of bayside living.
Contact an agent
Home facts
- Year built:2015
- Listing ID #:16683512
- Updated:January 09, 2026 at 01:20 PM
Rooms and interior
- Bedrooms:3
- Total bathrooms:4
- Full bathrooms:3
- Half bathrooms:1
- Living area:2,600 sq. ft.
Heating and cooling
- Cooling:Central Air, Electric
- Heating:Central, Electric
Structure and exterior
- Roof:Composition
- Year built:2015
- Building area:2,600 sq. ft.
- Lot area:0.22 Acres
Schools
- High school:HITCHCOCK HIGH SCHOOL
- Middle school:CROSBY MIDDLE SCHOOL (HITCHCOCK)
- Elementary school:HITCHCOCK PRIMARY/STEWART ELEMENTARY SCHOOL
Utilities
- Sewer:Public Sewer
Finances and disclosures
- Price:$950,000
- Price per sq. ft.:$365.38
- Tax amount:$15,073 (2023)
New listings near 9 Hawkeye
- New
 $150,000Active0 Acres
$150,000Active0 Acres00 Bayou Lane, Hitchcock, TX 77563
MLS# 13505037Listed by: EVERAGENT - New
 $399,999Active2 beds 2 baths2,048 sq. ft.
$399,999Active2 beds 2 baths2,048 sq. ft.1216 Sailfish Street, Hitchcock, TX 77563
MLS# 3811624Listed by: BERKSHIRE HATHAWAY HOME SERVICES - New
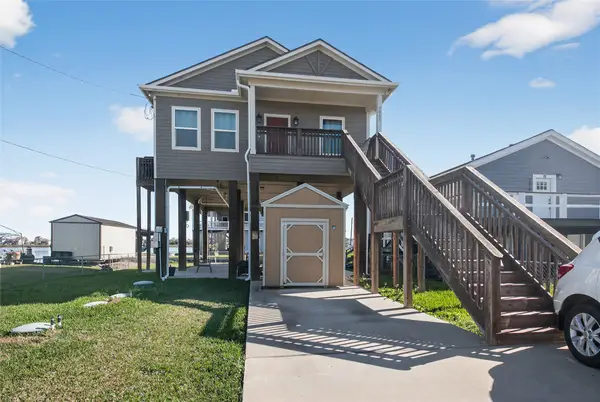 $292,000Active2 beds 2 baths1,064 sq. ft.
$292,000Active2 beds 2 baths1,064 sq. ft.7017 Delesandri Drive, Hitchcock, TX 77563
MLS# 24407626Listed by: CHRISTOPHER DAHL, BROKER - New
 $100,000Active3 beds 1 baths1,008 sq. ft.
$100,000Active3 beds 1 baths1,008 sq. ft.330 Cedar Drive, Hitchcock, TX 77563
MLS# 97193088Listed by: BAYOU REALTORS, INC. - New
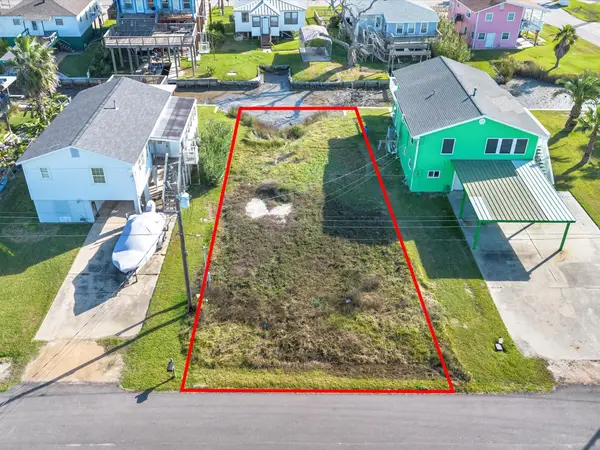 $65,000Active0.11 Acres
$65,000Active0.11 Acres0 Delesandri Drive, Hitchcock, TX 77563
MLS# 29613672Listed by: EXP REALTY LLC 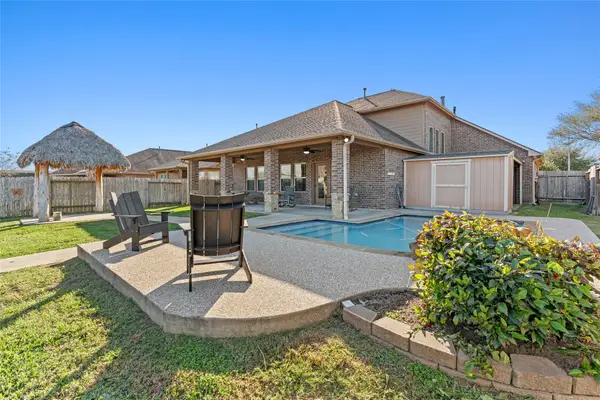 $460,000Active3 beds 3 baths2,186 sq. ft.
$460,000Active3 beds 3 baths2,186 sq. ft.7027 Sunrise Drive, Hitchcock, TX 77563
MLS# 60395518Listed by: SEKALY REAL ESTATE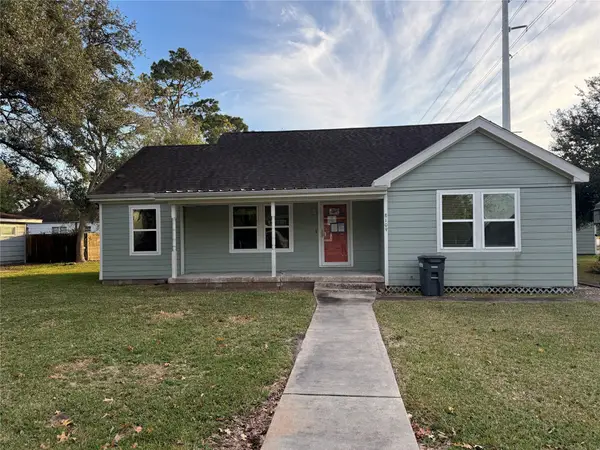 $145,000Pending3 beds 2 baths1,604 sq. ft.
$145,000Pending3 beds 2 baths1,604 sq. ft.8109 Magnolia Lane, Hitchcock, TX 77563
MLS# 18734587Listed by: M&L REALTY SERVICES, LLC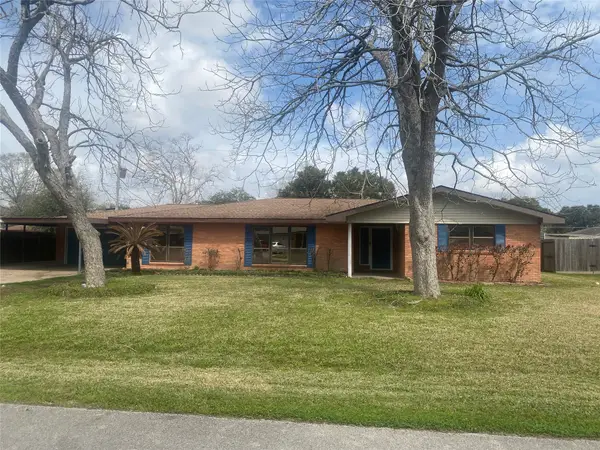 $300,000Active3 beds 2 baths2,597 sq. ft.
$300,000Active3 beds 2 baths2,597 sq. ft.8102 Dellanera Drive, Hitchcock, TX 77563
MLS# 81231981Listed by: JOE TRAMONTE REALTY, INC.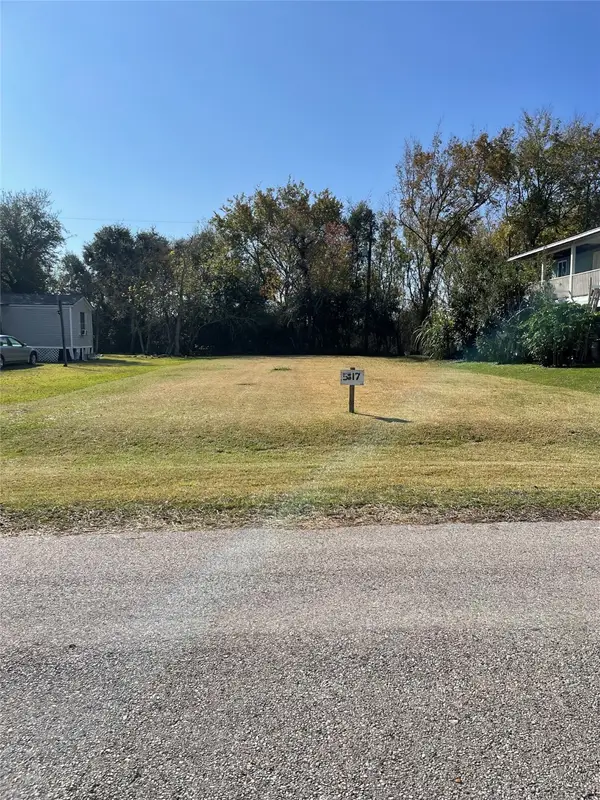 $50,000Active0.14 Acres
$50,000Active0.14 Acres5817 Florida Avenue, Hitchcock, TX 77563
MLS# 40582787Listed by: RA BROKERS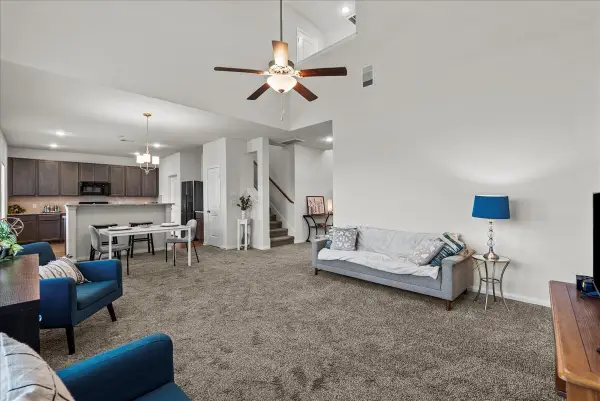 $310,000Pending4 beds 3 baths1,866 sq. ft.
$310,000Pending4 beds 3 baths1,866 sq. ft.6738 Blimp Base Road, Hitchcock, TX 77563
MLS# 22910154Listed by: RE/MAX COASTAL
