13419 Whispering Sage Drive, Hockley, TX 77447
Local realty services provided by:Better Homes and Gardens Real Estate Hometown
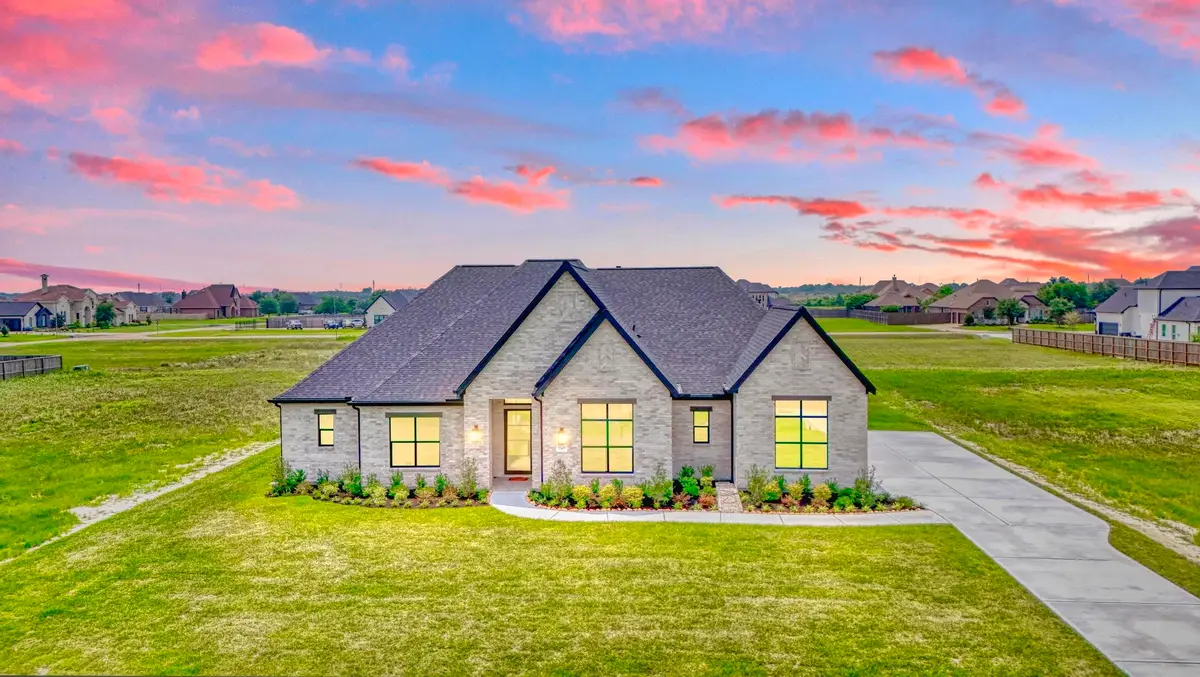

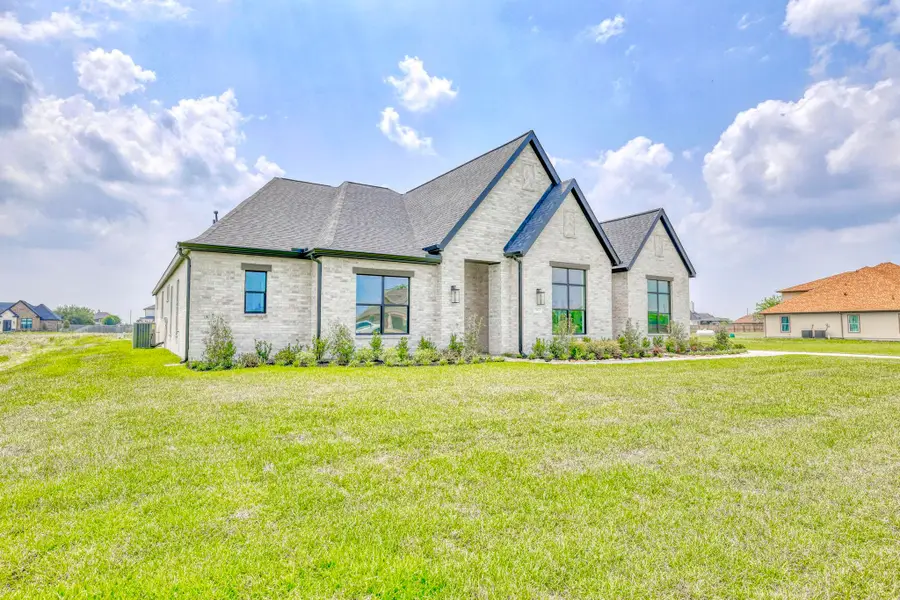
Listed by:tricia turner
Office:realty of america, llc.
MLS#:16978954
Source:HARMLS
Price summary
- Price:$847,000
- Price per sq. ft.:$235.28
- Monthly HOA dues:$58.33
About this home
Welcome to this exquisite, never-before-lived-in custom home located in the sought-after Rocky Creek Estates. Situated on a generous half-acre lot, this 4-bedroom, 3.5-bathroom beauty blends timeless design with modern luxury. The open-concept layout is a seamless flow between the spacious living areas, making it ideal for both entertaining and everyday living. The kitchen boasts custom cabinetry, sleek countertops, and luxurious finishes that make a bold statement. The expansive living room effortlessly connects to the bright and airy kitchen, while the game room and home office offer endless possibilities for work and play. Throughout the home, high-end fixtures and stylish tile floors add a touch of elegance and ease of maintenance. Outside, the large covered back patio offers a serene retreat for entertaining or unwinding. Just minutes from shopping, dining, and recreational activities, this move-in-ready masterpiece is an opportunity. Schedule a private tour today!
Contact an agent
Home facts
- Year built:2025
- Listing Id #:16978954
- Updated:August 10, 2025 at 07:09 AM
Rooms and interior
- Bedrooms:4
- Total bathrooms:4
- Full bathrooms:3
- Half bathrooms:1
- Living area:3,600 sq. ft.
Heating and cooling
- Cooling:Central Air, Electric
- Heating:Central, Gas
Structure and exterior
- Roof:Composition
- Year built:2025
- Building area:3,600 sq. ft.
- Lot area:0.5 Acres
Schools
- High school:WALLER HIGH SCHOOL
- Middle school:WALLER JUNIOR HIGH SCHOOL
- Elementary school:RICHARD T MCREAVY ELEMENTARY
Utilities
- Water:Well
- Sewer:Septic Tank
Finances and disclosures
- Price:$847,000
- Price per sq. ft.:$235.28
- Tax amount:$2,341 (2024)
New listings near 13419 Whispering Sage Drive
- New
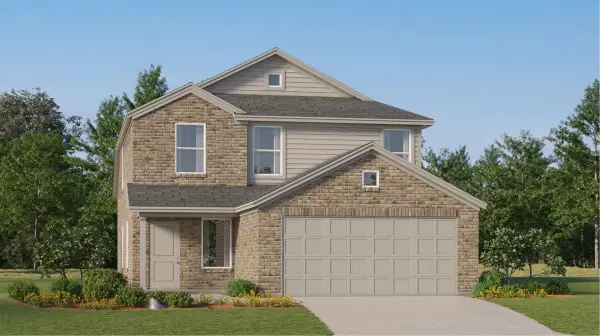 $258,440Active4 beds 3 baths1,982 sq. ft.
$258,440Active4 beds 3 baths1,982 sq. ft.28719 Bottom Grass Trail, Hockley, TX 77447
MLS# 17494627Listed by: LENNAR HOMES VILLAGE BUILDERS, LLC - New
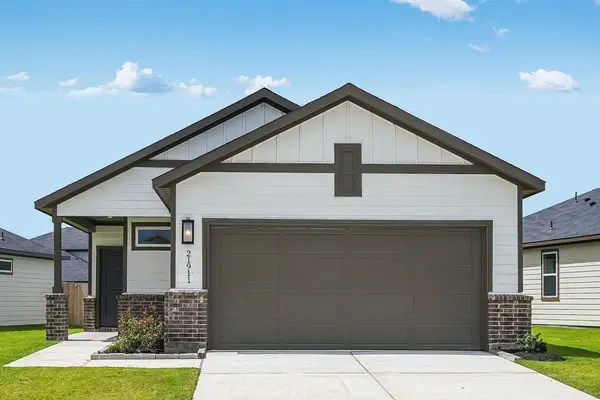 $306,480Active4 beds 2 baths1,617 sq. ft.
$306,480Active4 beds 2 baths1,617 sq. ft.21911 Red Lantana Trail, Hockley, TX 77447
MLS# 43324685Listed by: ALEXANDER PROPERTIES - New
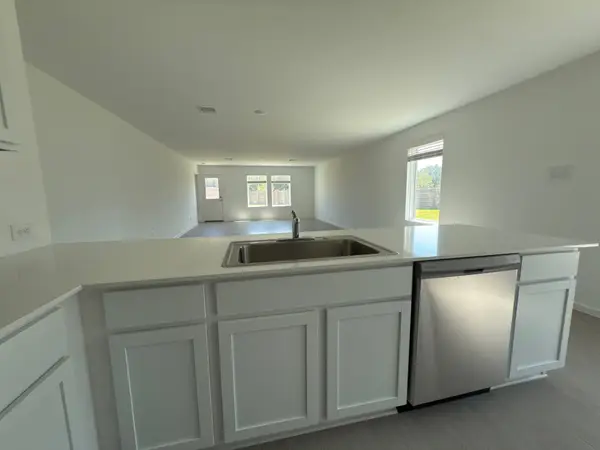 $262,990Active3 beds 2 baths1,876 sq. ft.
$262,990Active3 beds 2 baths1,876 sq. ft.20014 Palermo Shores Drive, Hockley, TX 77447
MLS# 52739275Listed by: LENNAR HOMES VILLAGE BUILDERS, LLC - New
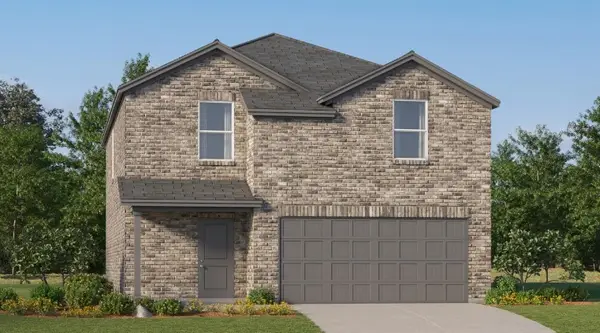 $256,240Active4 beds 3 baths2,066 sq. ft.
$256,240Active4 beds 3 baths2,066 sq. ft.28718 Bottom Grass Trail, Hockley, TX 77447
MLS# 71635003Listed by: LENNAR HOMES VILLAGE BUILDERS, LLC - New
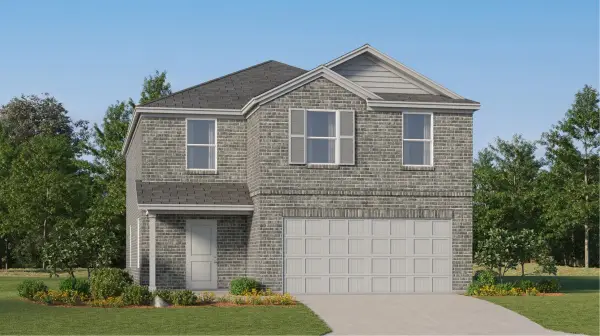 $280,690Active4 beds 3 baths2,279 sq. ft.
$280,690Active4 beds 3 baths2,279 sq. ft.28726 Bottom Grass Trail, Hockley, TX 77447
MLS# 33176025Listed by: LENNAR HOMES VILLAGE BUILDERS, LLC - New
 $335,740Active4 beds 3 baths1,823 sq. ft.
$335,740Active4 beds 3 baths1,823 sq. ft.20046 Palermo Shores Drive, Hockley, TX 77447
MLS# 82215212Listed by: D.R. HORTON HOMES - New
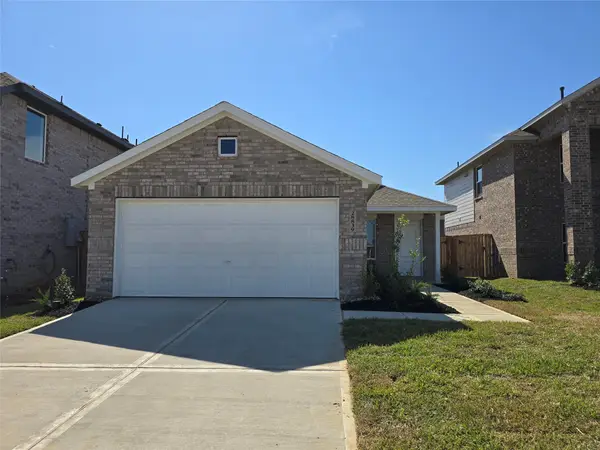 $250,290Active4 beds 2 baths1,776 sq. ft.
$250,290Active4 beds 2 baths1,776 sq. ft.29027 Grazing Plains Lane, Hockley, TX 77447
MLS# 85952908Listed by: LENNAR HOMES VILLAGE BUILDERS, LLC - New
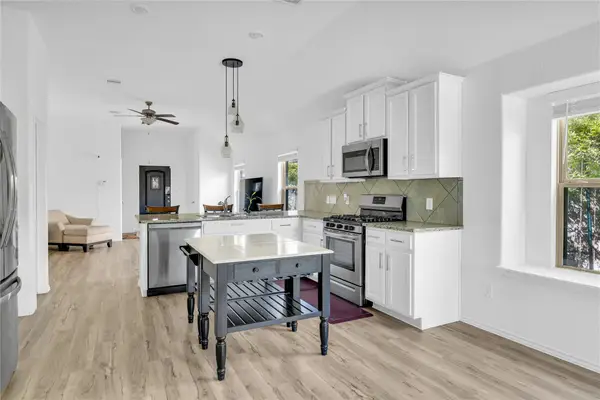 $259,900Active3 beds 2 baths1,505 sq. ft.
$259,900Active3 beds 2 baths1,505 sq. ft.18406 Hilltop Climb Drive, Hockley, TX 77447
MLS# 9848932Listed by: EXP REALTY LLC - New
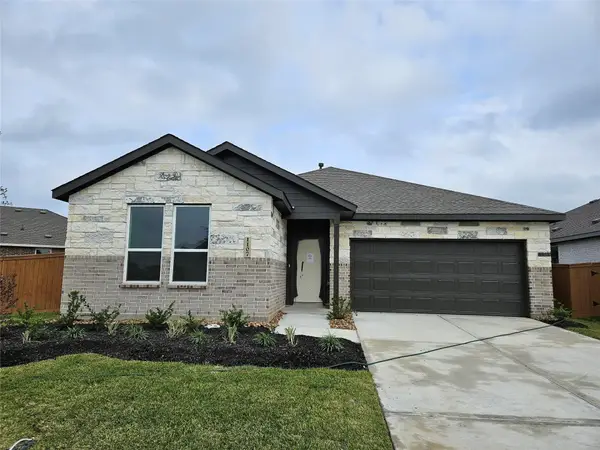 $278,740Active4 beds 2 baths1,922 sq. ft.
$278,740Active4 beds 2 baths1,922 sq. ft.16206 Texas Flatland Way, Hockley, TX 77447
MLS# 16900091Listed by: LENNAR HOMES VILLAGE BUILDERS, LLC - New
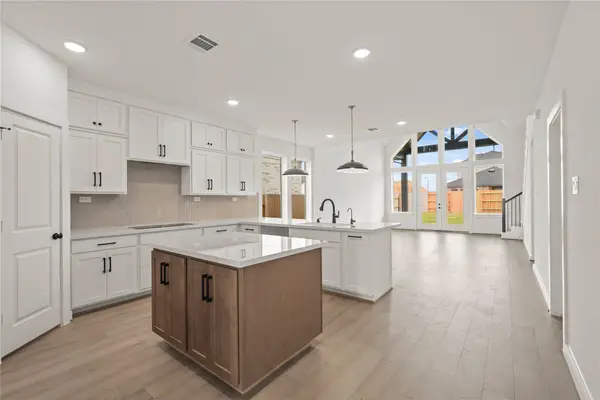 $532,348Active5 beds 4 baths2,776 sq. ft.
$532,348Active5 beds 4 baths2,776 sq. ft.17050 Luminous Lane, Hockley, TX 77447
MLS# 67192000Listed by: NEWMARK HOMES
