16211 Blue Mistflower Lane, Hockley, TX 77447
Local realty services provided by:Better Homes and Gardens Real Estate Hometown
Upcoming open houses
- Sat, Dec 2012:00 pm - 03:00 pm
- Sun, Dec 2101:00 pm - 04:00 pm
Listed by: beverly bradley
Office: weekley properties beverly bradley
MLS#:95684305
Source:HARMLS
Price summary
- Price:$514,925
- Price per sq. ft.:$184.3
- Monthly HOA dues:$100
About this home
Completed for end-of-year closing! Limited opportunity to own a home on a 60' homesite in Hockley’s highly sought-after community of The Grand Prairie. The Getty floor plan by David Weekley Homes combines bright, open gathering spaces with serene private retreats, creating a thoughtfully designed home that supports both relaxation and everyday living.
This 3-bedroom, 2.5-bathroom home features an open-concept layout with a private study, separate sitting area, spacious living areas, and a 3-car tandem garage. The gourmet kitchen is perfect for entertaining and includes a large island, energy-efficient appliances, and ample storage.
Enjoy sunset views from the covered back porch with no rear neighbors, backing to a scenic nature preserve for added privacy.
This home is just steps away from the Sundancer Amenity Center opening in Spring 2026. Zoned to Waller ISD and with easy access to nearby shopping, dining, and recreation.
Contact an agent
Home facts
- Year built:2025
- Listing ID #:95684305
- Updated:December 14, 2025 at 12:44 PM
Rooms and interior
- Bedrooms:3
- Total bathrooms:3
- Full bathrooms:2
- Half bathrooms:1
- Living area:2,794 sq. ft.
Heating and cooling
- Cooling:Central Air, Electric, Zoned
- Heating:Central, Gas
Structure and exterior
- Roof:Composition
- Year built:2025
- Building area:2,794 sq. ft.
Schools
- High school:WALLER HIGH SCHOOL
- Middle school:WALLER JUNIOR HIGH SCHOOL
- Elementary school:I T HOLLEMAN ELEMENTARY
Utilities
- Sewer:Public Sewer
Finances and disclosures
- Price:$514,925
- Price per sq. ft.:$184.3
New listings near 16211 Blue Mistflower Lane
- New
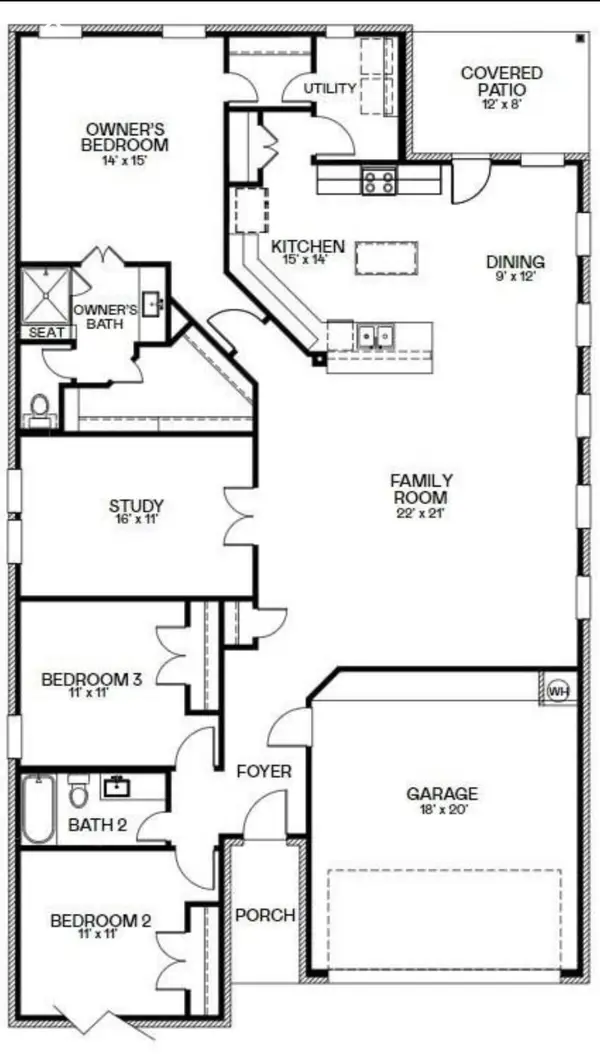 $325,000Active3 beds 2 baths2,093 sq. ft.
$325,000Active3 beds 2 baths2,093 sq. ft.22215 Scarlino Drive, Hockley, TX 77447
MLS# 64371200Listed by: CREEKVIEW REALTY - New
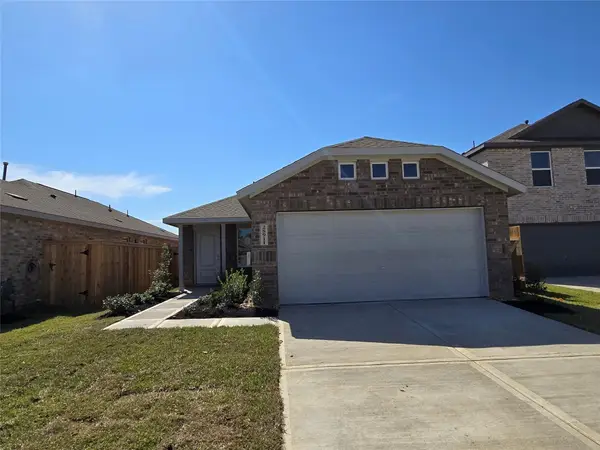 $204,990Active3 beds 2 baths1,325 sq. ft.
$204,990Active3 beds 2 baths1,325 sq. ft.16823 Old Wagon Way, Hockley, TX 77447
MLS# 12481376Listed by: LENNAR HOMES VILLAGE BUILDERS, LLC - New
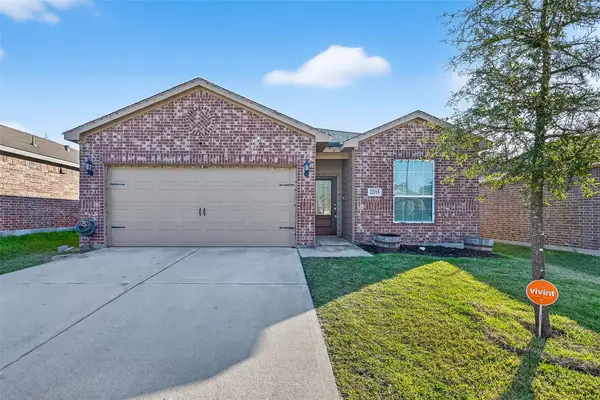 $250,000Active3 beds 2 baths1,682 sq. ft.
$250,000Active3 beds 2 baths1,682 sq. ft.22715 Steel Blue Jaybird Drive, Hockley, TX 77447
MLS# 84632463Listed by: ORCHARD BROKERAGE - New
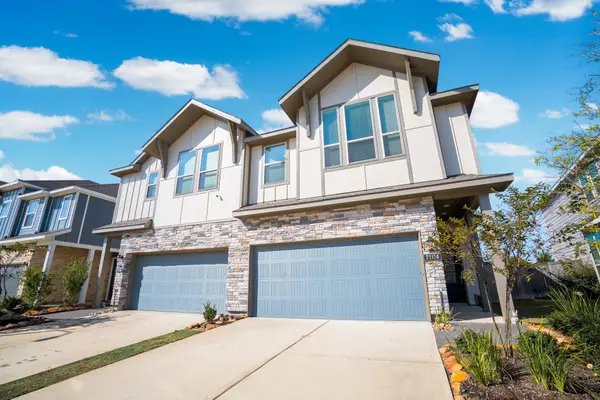 $280,000Active3 beds 3 baths1,931 sq. ft.
$280,000Active3 beds 3 baths1,931 sq. ft.21114 Castroville Way, Cypress, TX 77433
MLS# 95477978Listed by: LPT REALTY, LLC - New
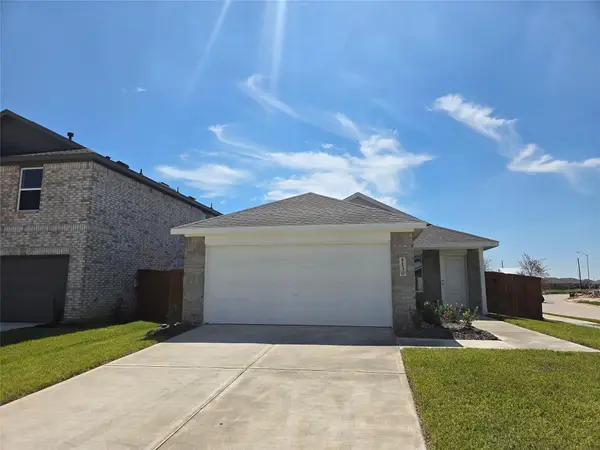 $246,990Active3 beds 2 baths1,409 sq. ft.
$246,990Active3 beds 2 baths1,409 sq. ft.28967 Great Canyon Drive, Hockley, TX 77447
MLS# 16014523Listed by: LENNAR HOMES VILLAGE BUILDERS, LLC - New
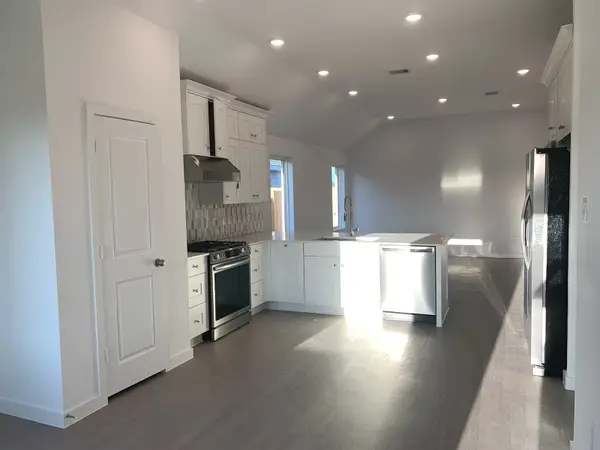 $283,040Active3 beds 2 baths1,600 sq. ft.
$283,040Active3 beds 2 baths1,600 sq. ft.28951 Rusic Robin Lane, Hockley, TX 77447
MLS# 45258238Listed by: LENNAR HOMES VILLAGE BUILDERS, LLC - New
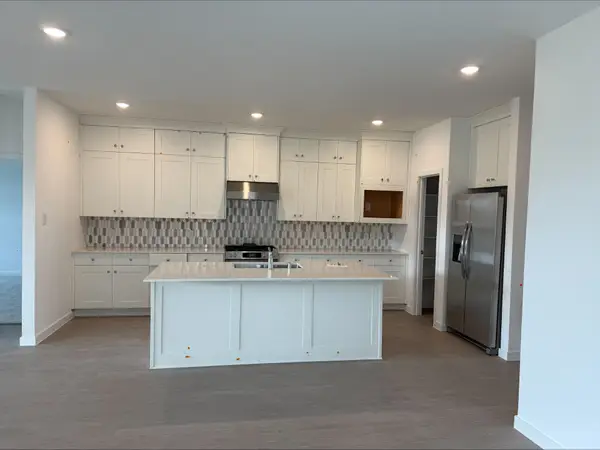 $339,990Active4 beds 2 baths1,908 sq. ft.
$339,990Active4 beds 2 baths1,908 sq. ft.27222 Grass Cliff Lane, Hockley, TX 77447
MLS# 52287365Listed by: LENNAR HOMES VILLAGE BUILDERS, LLC - New
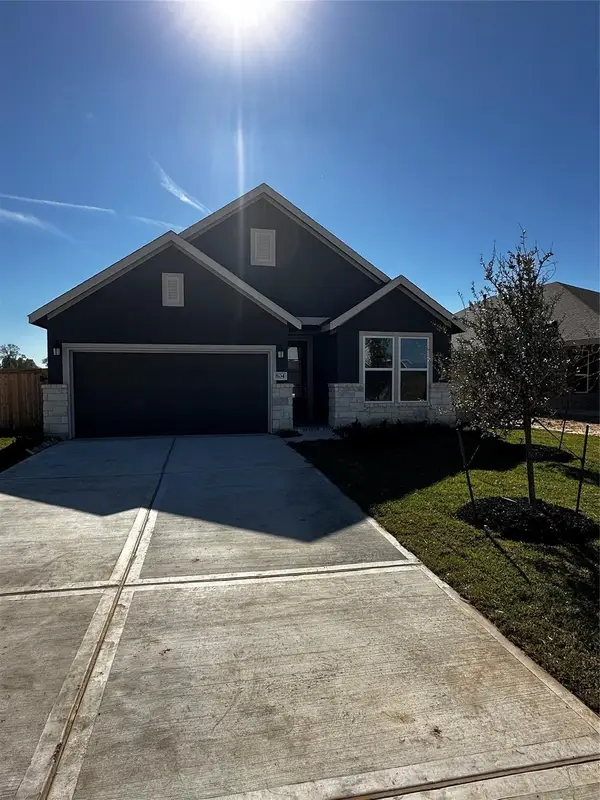 $343,990Active3 beds 2 baths1,880 sq. ft.
$343,990Active3 beds 2 baths1,880 sq. ft.27226 Grass Cliff Lane, Hockley, TX 77447
MLS# 76517478Listed by: LENNAR HOMES VILLAGE BUILDERS, LLC - New
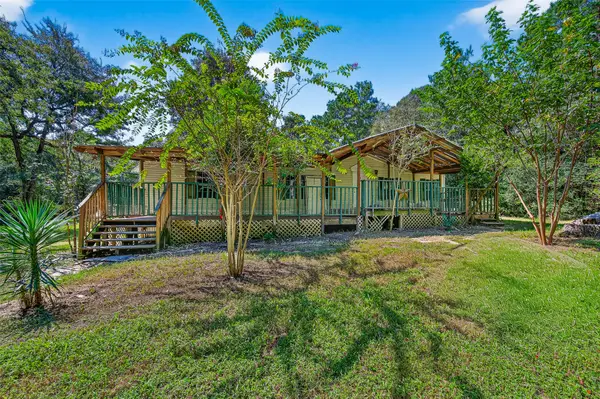 $279,900Active3 beds 2 baths1,352 sq. ft.
$279,900Active3 beds 2 baths1,352 sq. ft.24235 Glenwood Boulevard, Hockley, TX 77447
MLS# 45885032Listed by: RUTH LONGORIA, REALTORS - New
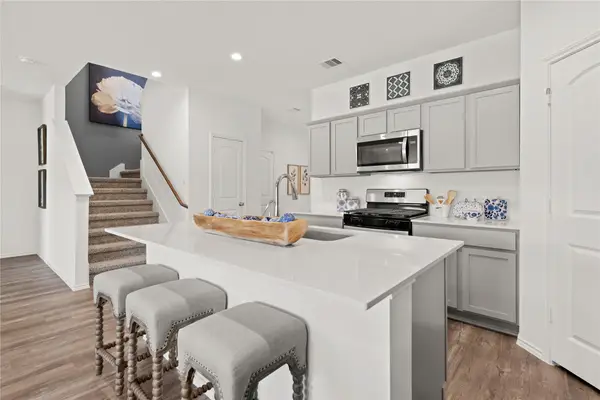 $333,990Active4 beds 3 baths2,170 sq. ft.
$333,990Active4 beds 3 baths2,170 sq. ft.545 Wax Myrtle Way, Hockley, TX 77447
MLS# 78956630Listed by: D.R. HORTON HOMES
