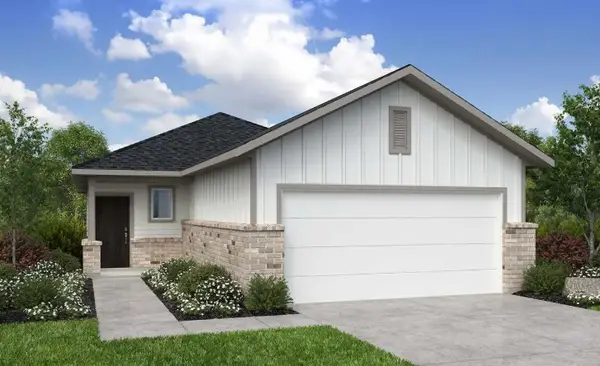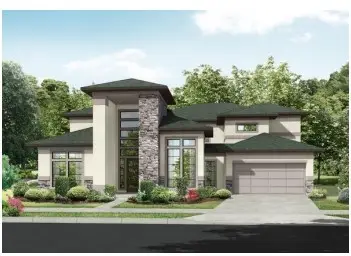17222 Bainham Forest Trail, Hockley, TX 77447
Local realty services provided by:Better Homes and Gardens Real Estate Hometown
17222 Bainham Forest Trail,Hockley, TX 77447
$310,000
- 4 Beds
- 3 Baths
- 2,122 sq. ft.
- Single family
- Active
Listed by: christopher longwell
Office: keller williams realty professionals
MLS#:13669267
Source:HARMLS
Price summary
- Price:$310,000
- Price per sq. ft.:$146.09
- Monthly HOA dues:$87.5
About this home
Welcome! This Ashton Woods home sits on a corner lot in the wonderful community of Dellrose and reflects the popular Avery floorplan with 4 beds and 3 full bathrooms! In addition, you'll love the open concept layout featuring a large kitchen that looks out into the living room perfect for entertaining. The kitchen is the heart of the home with a large quartz island that can seat 4 chairs comfortably, gorgeous chevron patterned tile backsplash and 42" shaker cabinets providing ample storage. Beautiful engineered wood flooring are seen in all common spaces. Relax in the family room with many windows to allow the morning sun to shine through and dine in either the formal dining space or breakfast room! Throughout the home are 9' ceilings and 8' doors making the space feel even larger. In 2024, Waller ISD opened a new elementary school, Lowe, in the neighborhood with plans for a Jr High soon! With close access to Hwy 290 & the Grand Pkwy, you won't want to miss this!
Contact an agent
Home facts
- Year built:2021
- Listing ID #:13669267
- Updated:November 27, 2025 at 12:48 PM
Rooms and interior
- Bedrooms:4
- Total bathrooms:3
- Full bathrooms:3
- Living area:2,122 sq. ft.
Heating and cooling
- Cooling:Central Air, Electric
- Heating:Central, Gas
Structure and exterior
- Roof:Composition
- Year built:2021
- Building area:2,122 sq. ft.
- Lot area:0.15 Acres
Schools
- High school:WALLER HIGH SCHOOL
- Middle school:WALLER JUNIOR HIGH SCHOOL
- Elementary school:BRYAN LOWE ELEMENTARY
Utilities
- Sewer:Public Sewer
Finances and disclosures
- Price:$310,000
- Price per sq. ft.:$146.09
- Tax amount:$10,818 (2025)
New listings near 17222 Bainham Forest Trail
- Open Sun, 11am to 1pmNew
 $699,000Active4 beds 3 baths3,103 sq. ft.
$699,000Active4 beds 3 baths3,103 sq. ft.22323 Roberts Cemetery Road, Hockley, TX 77447
MLS# 88676114Listed by: REALTY OF AMERICA, LLC - New
 $712,900Active5 beds 5 baths3,794 sq. ft.
$712,900Active5 beds 5 baths3,794 sq. ft.16518 Blissful Fields Street, Hockley, TX 77447
MLS# 10430681Listed by: PERRY HOMES REALTY, LLC - New
 $279,490Active3 beds 2 baths1,366 sq. ft.
$279,490Active3 beds 2 baths1,366 sq. ft.26811 Celestial Cypress Road, Hockley, TX 77447
MLS# 19012470Listed by: ALEXANDER PROPERTIES - New
 $305,490Active4 beds 2 baths1,675 sq. ft.
$305,490Active4 beds 2 baths1,675 sq. ft.26807 Celestial Cypress Road, Hockley, TX 77447
MLS# 67174656Listed by: ALEXANDER PROPERTIES - New
 $369,690Active3 beds 2 baths2,093 sq. ft.
$369,690Active3 beds 2 baths2,093 sq. ft.16331 Mesquite Field Drive, Hockley, TX 77447
MLS# 47494242Listed by: LENNAR HOMES VILLAGE BUILDERS, LLC - New
 $311,990Active4 beds 2 baths1,776 sq. ft.
$311,990Active4 beds 2 baths1,776 sq. ft.16214 Rustic Prairie Drive, Hockley, TX 77447
MLS# 84399591Listed by: LENNAR HOMES VILLAGE BUILDERS, LLC - New
 $449,900Active3 beds 3 baths1,514 sq. ft.
$449,900Active3 beds 3 baths1,514 sq. ft.24006 Crooked Creek, Hockley, TX 77447
MLS# 37562895Listed by: BERKSHIRE HATHAWAY HOMESERVICES PREMIER PROPERTIES - New
 $1,021,497Active5 beds 6 baths4,674 sq. ft.
$1,021,497Active5 beds 6 baths4,674 sq. ft.16614 Blissful Night Street, Hockley, TX 77447
MLS# 84362870Listed by: NEWMARK HOMES - New
 $449,925Active3 beds 2 baths2,097 sq. ft.
$449,925Active3 beds 2 baths2,097 sq. ft.27415 Rolling Bluestem Lane, Hockley, TX 77447
MLS# 83475443Listed by: WEEKLEY PROPERTIES BEVERLY BRADLEY - New
 $535,000Active4 beds 4 baths3,774 sq. ft.
$535,000Active4 beds 4 baths3,774 sq. ft.32019 Casa Linda Drive, Hockley, TX 77447
MLS# 37340106Listed by: QUEST REAL ESTATE
