19710 Chianti Point Drive, Hockley, TX 77447
Local realty services provided by:Better Homes and Gardens Real Estate Gary Greene
19710 Chianti Point Drive,Hockley, TX 77447
$300,000
- 4 Beds
- 2 Baths
- 1,910 sq. ft.
- Single family
- Pending
Listed by:jenna d'amico
Office:coldwell banker realty - greater northwest
MLS#:23591372
Source:HARMLS
Price summary
- Price:$300,000
- Price per sq. ft.:$157.07
- Monthly HOA dues:$83.33
About this home
Why wait for new when you can move right into this 4 bedroom one story charmer with over $24k in upgrades! Lovely foyer welcomes you into this special home with tall ceilings & 8' doors throughout the home. Front separate bedroom has a nice walk in closet & would make for a perfect office as well. The whole home is stone and brick. Inside you will find upgraded, durable & beautiful engineered vinyl plank flooring in all the main living areas. Upgraded kitchen includes designer cabinets, granite counters, single bowl sink, decorative tile backsplash, & stainless steel appliances including a gas cooktop and built in oven. Both bathrooms also have granite counters, vanities with double sinks, and tile flooring. There is a cute built in locker style cabinet once you come into the house from the garage that you will love! You will also love the extended back covered patio with gas hook ups for that outdoor kitchen or gas grill and doesn't have any back neighbors!
Contact an agent
Home facts
- Year built:2023
- Listing ID #:23591372
- Updated:September 27, 2025 at 07:16 AM
Rooms and interior
- Bedrooms:4
- Total bathrooms:2
- Full bathrooms:2
- Living area:1,910 sq. ft.
Heating and cooling
- Cooling:Central Air, Electric
- Heating:Central, Gas
Structure and exterior
- Roof:Composition
- Year built:2023
- Building area:1,910 sq. ft.
- Lot area:0.13 Acres
Schools
- High school:WALLER HIGH SCHOOL
- Middle school:SCHULTZ JUNIOR HIGH SCHOOL
- Elementary school:BRYAN LOWE ELEMENTARY
Utilities
- Sewer:Public Sewer
Finances and disclosures
- Price:$300,000
- Price per sq. ft.:$157.07
- Tax amount:$9,895 (2024)
New listings near 19710 Chianti Point Drive
- New
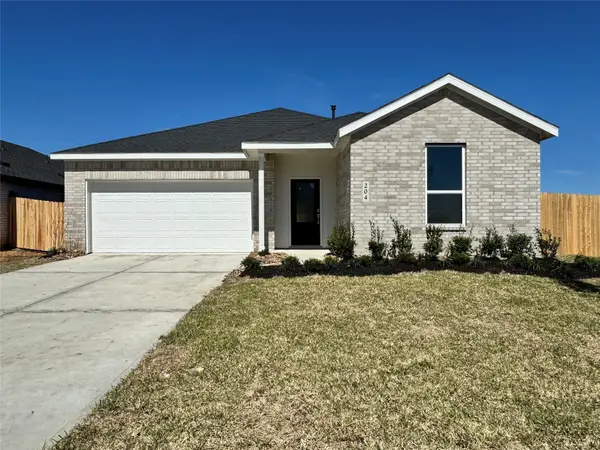 $301,740Active3 beds 2 baths1,970 sq. ft.
$301,740Active3 beds 2 baths1,970 sq. ft.16314 Texas Flatland Way, Hockley, TX 77447
MLS# 28944429Listed by: LENNAR HOMES VILLAGE BUILDERS, LLC - New
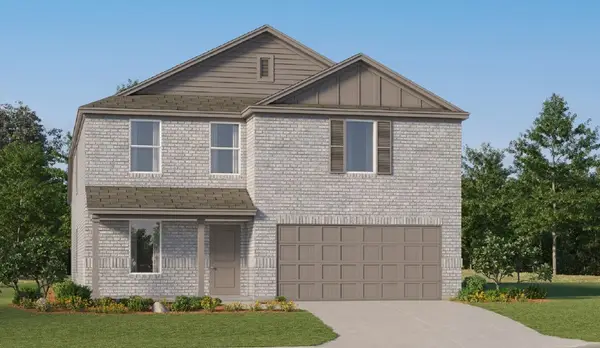 $278,040Active4 beds 3 baths2,263 sq. ft.
$278,040Active4 beds 3 baths2,263 sq. ft.16207 Rustic Prairie Drive, Hockley, TX 77447
MLS# 74730295Listed by: LENNAR HOMES VILLAGE BUILDERS, LLC - New
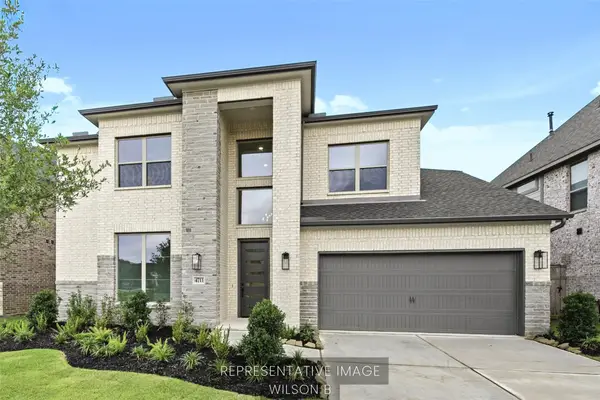 $599,398Active4 beds 4 baths3,400 sq. ft.
$599,398Active4 beds 4 baths3,400 sq. ft.18803 Ivory Laurel Court, Hockley, TX 77447
MLS# 3080038Listed by: WESTIN HOMES - New
 $275,000Active3 beds 2 baths1,838 sq. ft.
$275,000Active3 beds 2 baths1,838 sq. ft.20607 Silver Tea Avenue, Hockley, TX 77447
MLS# 31882853Listed by: REAL BROKER, LLC - New
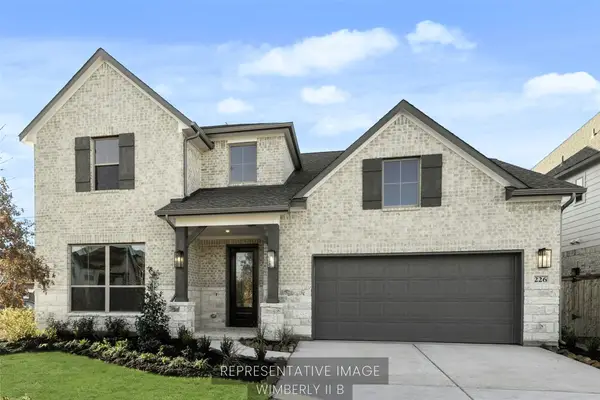 $598,903Active4 beds 4 baths3,400 sq. ft.
$598,903Active4 beds 4 baths3,400 sq. ft.18807 Ivory Laurel Court, Hockley, TX 77447
MLS# 71731813Listed by: WESTIN HOMES - New
 $439,944Active4 beds 4 baths2,800 sq. ft.
$439,944Active4 beds 4 baths2,800 sq. ft.27207 Sunflower Glen Lane, Hockley, TX 77447
MLS# 97759619Listed by: WESTIN HOMES - New
 $315,990Active4 beds 2 baths1,680 sq. ft.
$315,990Active4 beds 2 baths1,680 sq. ft.20050 Palermo Shores Drive, Hockley, TX 77447
MLS# 3267353Listed by: D.R. HORTON HOMES - New
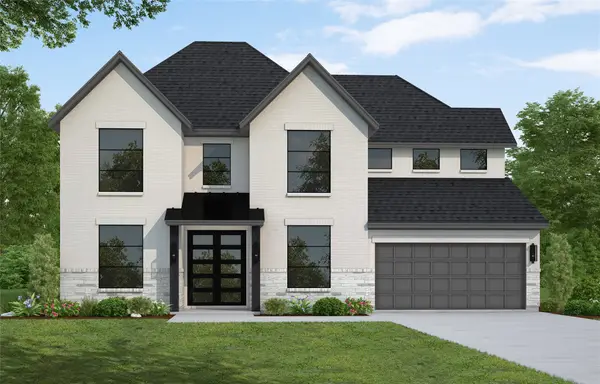 $584,837Active4 beds 4 baths3,593 sq. ft.
$584,837Active4 beds 4 baths3,593 sq. ft.16246 Blue Mistflower Lane, Hockley, TX 77447
MLS# 88411657Listed by: WESTIN HOMES - New
 $255,000Active3 beds 2 baths1,642 sq. ft.
$255,000Active3 beds 2 baths1,642 sq. ft.23831 Thistle Spud Lane, Houston, TX 77447
MLS# 7771081Listed by: JANE BYRD PROPERTIES INTERNATIONAL LLC - New
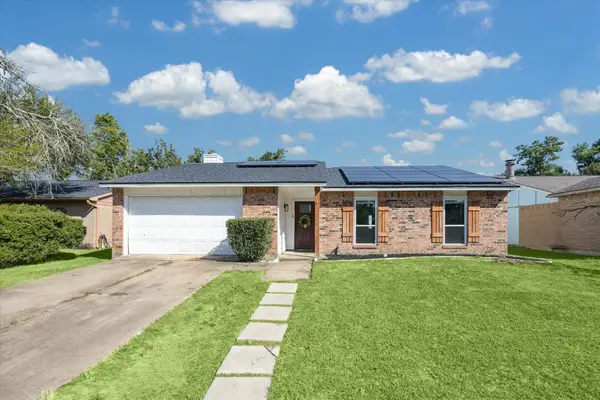 $210,000Active3 beds 2 baths1,400 sq. ft.
$210,000Active3 beds 2 baths1,400 sq. ft.24414 Broken Bow Lane, Hockley, TX 77447
MLS# 73716698Listed by: ALL CITY REAL ESTATE
