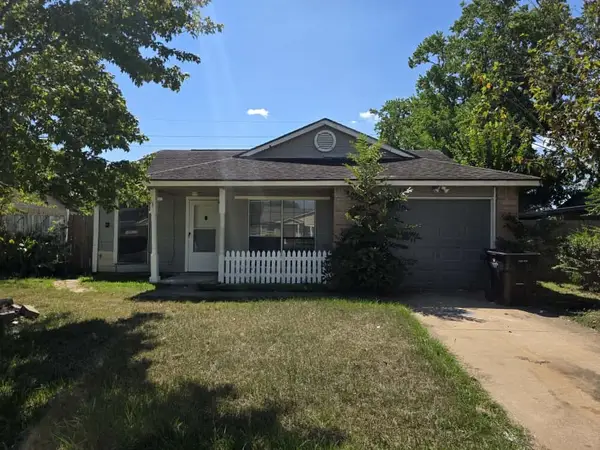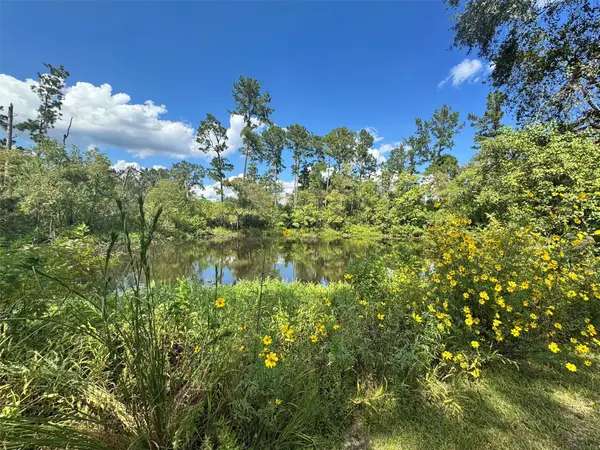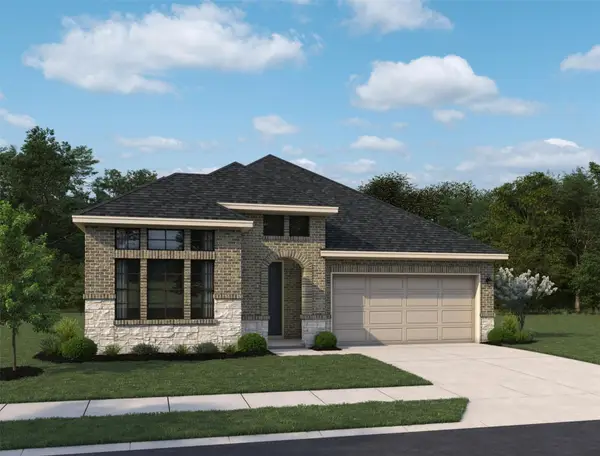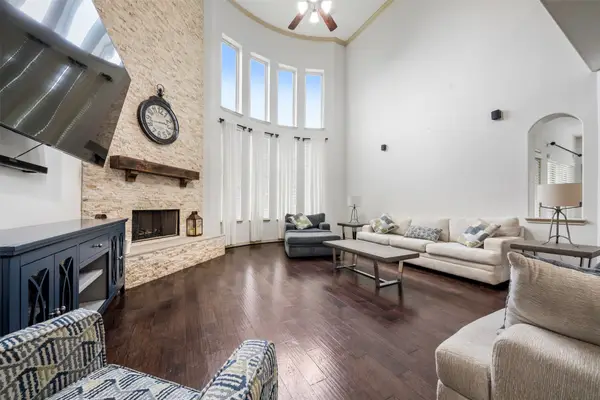19711 Ledra Drive, Hockley, TX 77447
Local realty services provided by:Better Homes and Gardens Real Estate Gary Greene
19711 Ledra Drive,Hockley, TX 77447
$361,990
- 4 Beds
- 3 Baths
- 2,483 sq. ft.
- Single family
- Active
Listed by:april maki
Office:brightland homes brokerage
MLS#:98535776
Source:HARMLS
Price summary
- Price:$361,990
- Price per sq. ft.:$145.79
- Monthly HOA dues:$133.08
About this home
Welcome to Cypress Green, a thoughtfully designed master-planned community in the charming town of Hockley, TX! This vibrant neighborhood offers the perfect blend of peaceful living with the convenience of urban amenities. Ideally located with quick access to HWY 290 and HWY 249, residents enjoy effortless commutes and close proximity to shopping, dining & entertainment. This NEW construction Willow plan features 4 bedrooms, 3 baths & a spacious game room. Designed for functionality & style, the bright kitchen showcases stylish tile backsplash, wood cabinetry, elegant omega stone countertops & durable laminate flooring throughout the main living areas. All secondary bedrooms & bathrooms are located off the front foyer, with the game room located off the kitchen. The luxurious owner’s suite includes a large closet, separate vanities & a spacious shower. Enjoy outdoor living with a covered patio, full sod yard & sprinkler system. Home is under construction and will be ready August 2025!
Contact an agent
Home facts
- Year built:2025
- Listing ID #:98535776
- Updated:September 30, 2025 at 03:41 PM
Rooms and interior
- Bedrooms:4
- Total bathrooms:3
- Full bathrooms:3
- Living area:2,483 sq. ft.
Heating and cooling
- Cooling:Central Air, Electric
- Heating:Central, Gas
Structure and exterior
- Roof:Composition
- Year built:2025
- Building area:2,483 sq. ft.
Schools
- High school:WALLER HIGH SCHOOL
- Middle school:SCHULTZ JUNIOR HIGH SCHOOL
- Elementary school:BRYAN LOWE ELEMENTARY
Utilities
- Sewer:Public Sewer
Finances and disclosures
- Price:$361,990
- Price per sq. ft.:$145.79
New listings near 19711 Ledra Drive
- New
 $489,900Active4 beds 3 baths2,504 sq. ft.
$489,900Active4 beds 3 baths2,504 sq. ft.27422 Rolling Bluestem Lane, Hockley, TX 77447
MLS# 59328392Listed by: PERRY HOMES REALTY, LLC - New
 $312,673Active3 beds 2 baths1,598 sq. ft.
$312,673Active3 beds 2 baths1,598 sq. ft.26575 Jolly Prairie Drive, Hockley, TX 77447
MLS# 40489812Listed by: DINA VERTERAMO - New
 $189,000Active3 beds 2 baths1,035 sq. ft.
$189,000Active3 beds 2 baths1,035 sq. ft.24211 Four Sixes Lane, Hockley, TX 77447
MLS# 22564957Listed by: LA PALMA REALTY - New
 $125,000Active1.5 Acres
$125,000Active1.5 Acres0 Willow Creek, Hockley, TX 77447
MLS# 26938410Listed by: COVENANT PROPERTIES REAL ESTATE - New
 $1,995,000Active-- beds -- baths525 sq. ft.
$1,995,000Active-- beds -- baths525 sq. ft.24030 Hegar Road, Hockley, TX 77447
MLS# 69570050Listed by: BETTER HOMES AND GARDENS REAL ESTATE GARY GREENE - CYPRESS - New
 $413,568Active3 beds 3 baths2,118 sq. ft.
$413,568Active3 beds 3 baths2,118 sq. ft.17419 Lavender Blossom Lane, Hockley, TX 77447
MLS# 91494753Listed by: ASHTON WOODS - New
 $290,999Active3 beds 2 baths1,563 sq. ft.
$290,999Active3 beds 2 baths1,563 sq. ft.17922 Baleage Lane, Hockley, TX 77447
MLS# 69223146Listed by: WALZEL PROPERTIES - CORPORATE OFFICE - New
 $423,985Active4 beds 4 baths2,572 sq. ft.
$423,985Active4 beds 4 baths2,572 sq. ft.31207 Elmgrove Knoll Drive, Hockley, TX 77447
MLS# 95066812Listed by: EXP REALTY LLC - New
 $489,000Active4 beds 4 baths3,512 sq. ft.
$489,000Active4 beds 4 baths3,512 sq. ft.31723 Sydney Creek Drive, Hockley, TX 77447
MLS# 11070604Listed by: VIVE REALTY LLC - New
 $499,000Active4 beds 4 baths2,444 sq. ft.
$499,000Active4 beds 4 baths2,444 sq. ft.27516 Joseph Road, Hockley, TX 77447
MLS# 55643859Listed by: OLDE HOMESTEAD PROPERTIES OF T
