20010 Sienna Green Drive, Hockley, TX 77447
Local realty services provided by:Better Homes and Gardens Real Estate Hometown
20010 Sienna Green Drive,Hockley, TX 77447
$295,000
- 3 Beds
- 2 Baths
- 1,606 sq. ft.
- Single family
- Active
Listed by: kristen moquin
Office: cb&a, realtors
MLS#:79187088
Source:HARMLS
Price summary
- Price:$295,000
- Price per sq. ft.:$183.69
- Monthly HOA dues:$133.08
About this home
Better than NEW! Fantastic, functional one story home by DR Horton. Open floor plan flows easily from kitchen, to dining, to family areas allowing for comfortable, casual everyday living and easy entertaining. Modern kitchen with gas range, stainless appliances, and sleek finishes offers a light and bright space for meal prep. Sleek center island is perfect for casual meals, homework, or visiting with the chef. Split plan with primary bedroom at the rear of the home tucked away from the secondary bedrooms and bath. Don't miss the spacious backyard with no rear neighbors and maintenance free brick perimeter fence for added privacy. Great location with easy access to Grand Parkway, 290 and 249. Minutes to the fabulous Houston Premium Outlets, dining, and entertainment. Amenity village coming soon with splashpad, dog park, pickleball, and so much more! Cypress Green offers a wealth of community events year round for residents, making this the perfect place to call HOME!
Contact an agent
Home facts
- Year built:2023
- Listing ID #:79187088
- Updated:December 13, 2025 at 12:42 PM
Rooms and interior
- Bedrooms:3
- Total bathrooms:2
- Full bathrooms:2
- Living area:1,606 sq. ft.
Heating and cooling
- Cooling:Central Air, Electric
- Heating:Central, Gas
Structure and exterior
- Roof:Composition
- Year built:2023
- Building area:1,606 sq. ft.
- Lot area:0.13 Acres
Schools
- High school:WALLER HIGH SCHOOL
- Middle school:SCHULTZ JUNIOR HIGH SCHOOL
- Elementary school:BRYAN LOWE ELEMENTARY
Utilities
- Sewer:Public Sewer
Finances and disclosures
- Price:$295,000
- Price per sq. ft.:$183.69
- Tax amount:$9,015 (2024)
New listings near 20010 Sienna Green Drive
- New
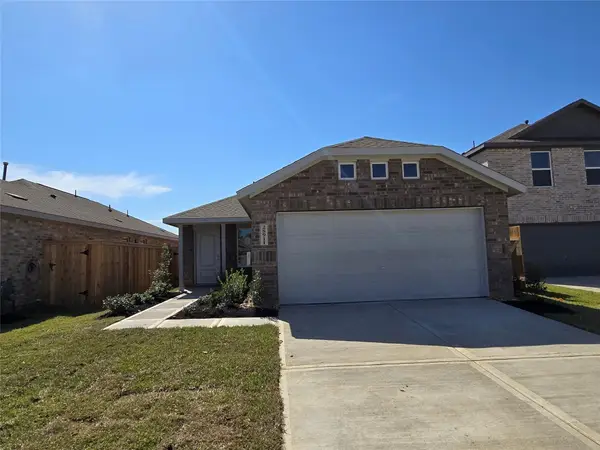 $204,990Active3 beds 2 baths1,325 sq. ft.
$204,990Active3 beds 2 baths1,325 sq. ft.16823 Old Wagon Way, Hockley, TX 77447
MLS# 12481376Listed by: LENNAR HOMES VILLAGE BUILDERS, LLC - New
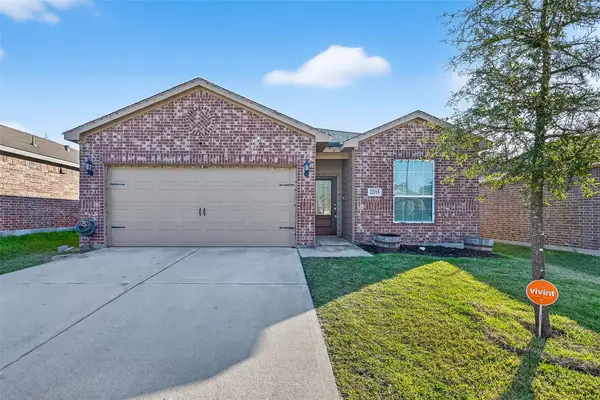 $250,000Active3 beds 2 baths1,682 sq. ft.
$250,000Active3 beds 2 baths1,682 sq. ft.22715 Steel Blue Jaybird Drive, Hockley, TX 77447
MLS# 84632463Listed by: ORCHARD BROKERAGE - New
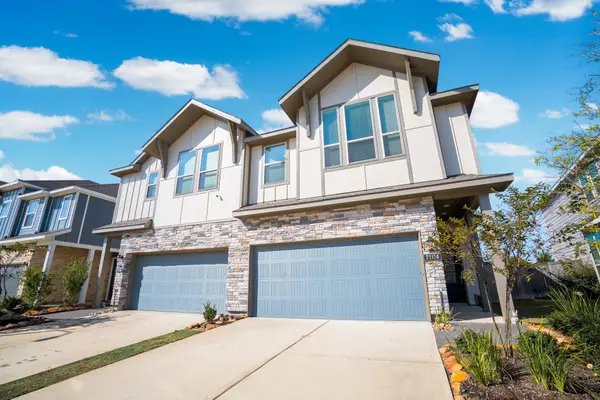 $280,000Active3 beds 3 baths1,931 sq. ft.
$280,000Active3 beds 3 baths1,931 sq. ft.21114 Castroville Way, Cypress, TX 77433
MLS# 95477978Listed by: LPT REALTY, LLC - New
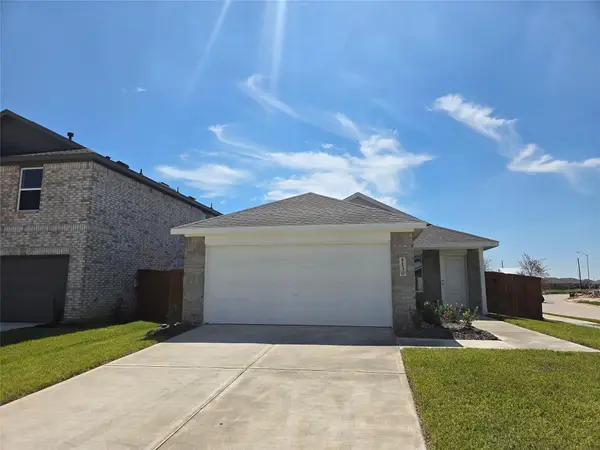 $246,990Active3 beds 2 baths1,409 sq. ft.
$246,990Active3 beds 2 baths1,409 sq. ft.28967 Great Canyon Drive, Hockley, TX 77447
MLS# 16014523Listed by: LENNAR HOMES VILLAGE BUILDERS, LLC - New
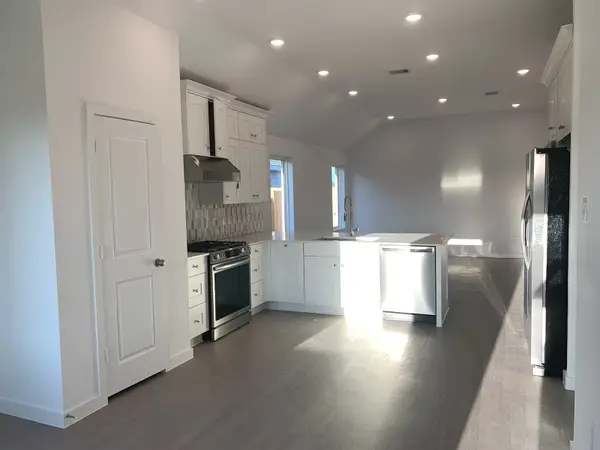 $283,040Active3 beds 2 baths1,600 sq. ft.
$283,040Active3 beds 2 baths1,600 sq. ft.28951 Rusic Robin Lane, Hockley, TX 77447
MLS# 45258238Listed by: LENNAR HOMES VILLAGE BUILDERS, LLC - New
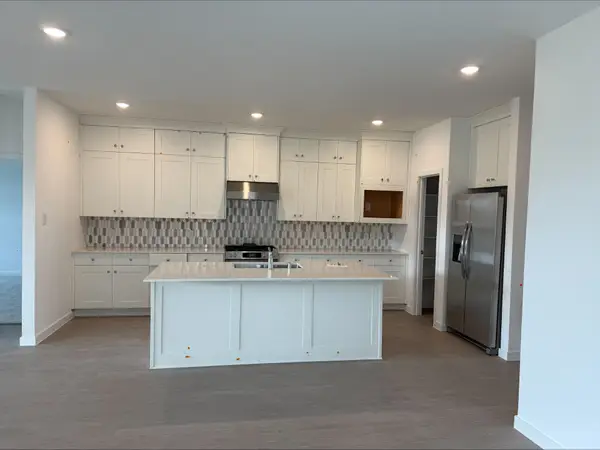 $339,990Active4 beds 2 baths1,908 sq. ft.
$339,990Active4 beds 2 baths1,908 sq. ft.27222 Grass Cliff Lane, Hockley, TX 77447
MLS# 52287365Listed by: LENNAR HOMES VILLAGE BUILDERS, LLC - New
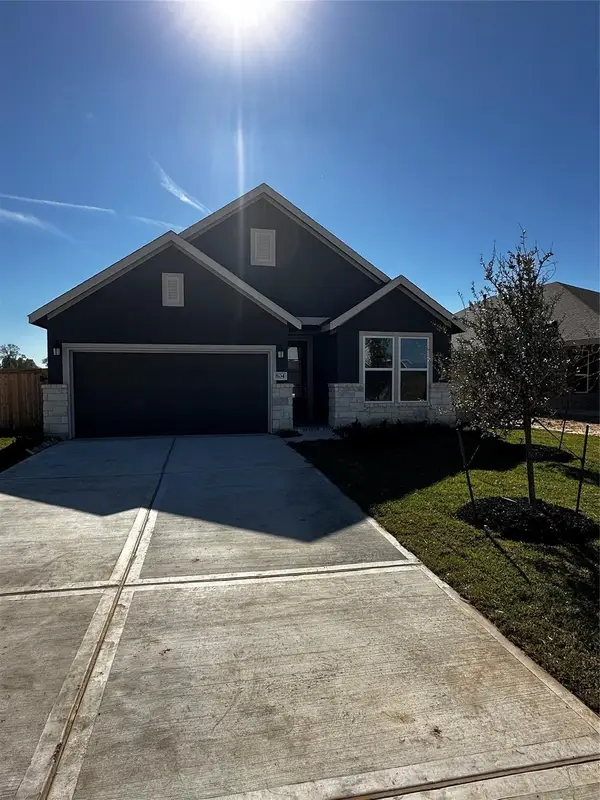 $343,990Active3 beds 2 baths1,880 sq. ft.
$343,990Active3 beds 2 baths1,880 sq. ft.27226 Grass Cliff Lane, Hockley, TX 77447
MLS# 76517478Listed by: LENNAR HOMES VILLAGE BUILDERS, LLC - New
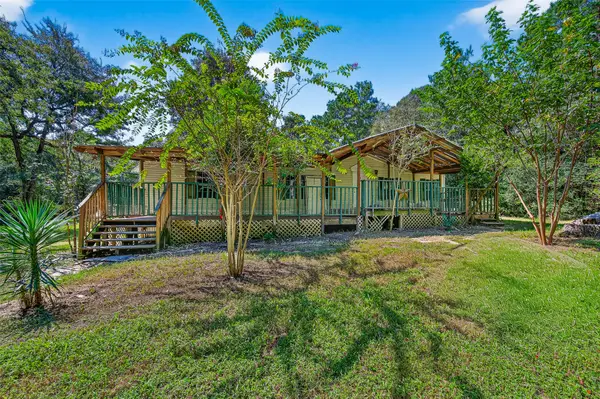 $279,900Active3 beds 2 baths1,352 sq. ft.
$279,900Active3 beds 2 baths1,352 sq. ft.24235 Glenwood Boulevard, Hockley, TX 77447
MLS# 45885032Listed by: RUTH LONGORIA, REALTORS - New
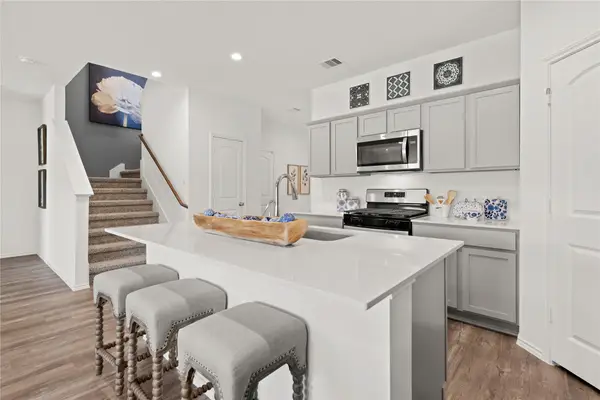 $333,990Active4 beds 3 baths2,170 sq. ft.
$333,990Active4 beds 3 baths2,170 sq. ft.545 Wax Myrtle Way, Hockley, TX 77447
MLS# 78956630Listed by: D.R. HORTON HOMES - New
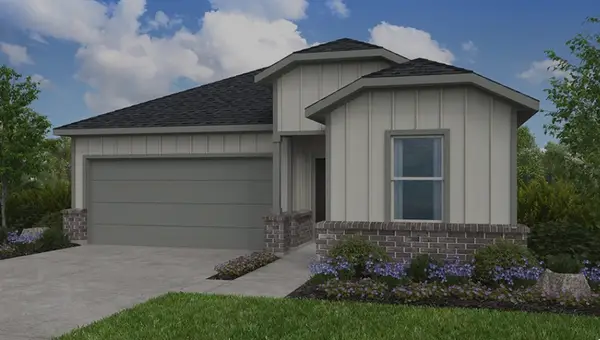 $324,190Active3 beds 2 baths1,612 sq. ft.
$324,190Active3 beds 2 baths1,612 sq. ft.26702 Plain Glee Street, Hockley, TX 77447
MLS# 96320847Listed by: ALEXANDER PROPERTIES
