21114 Echo Manor Drive, Hockley, TX 77447
Local realty services provided by:Better Homes and Gardens Real Estate Hometown
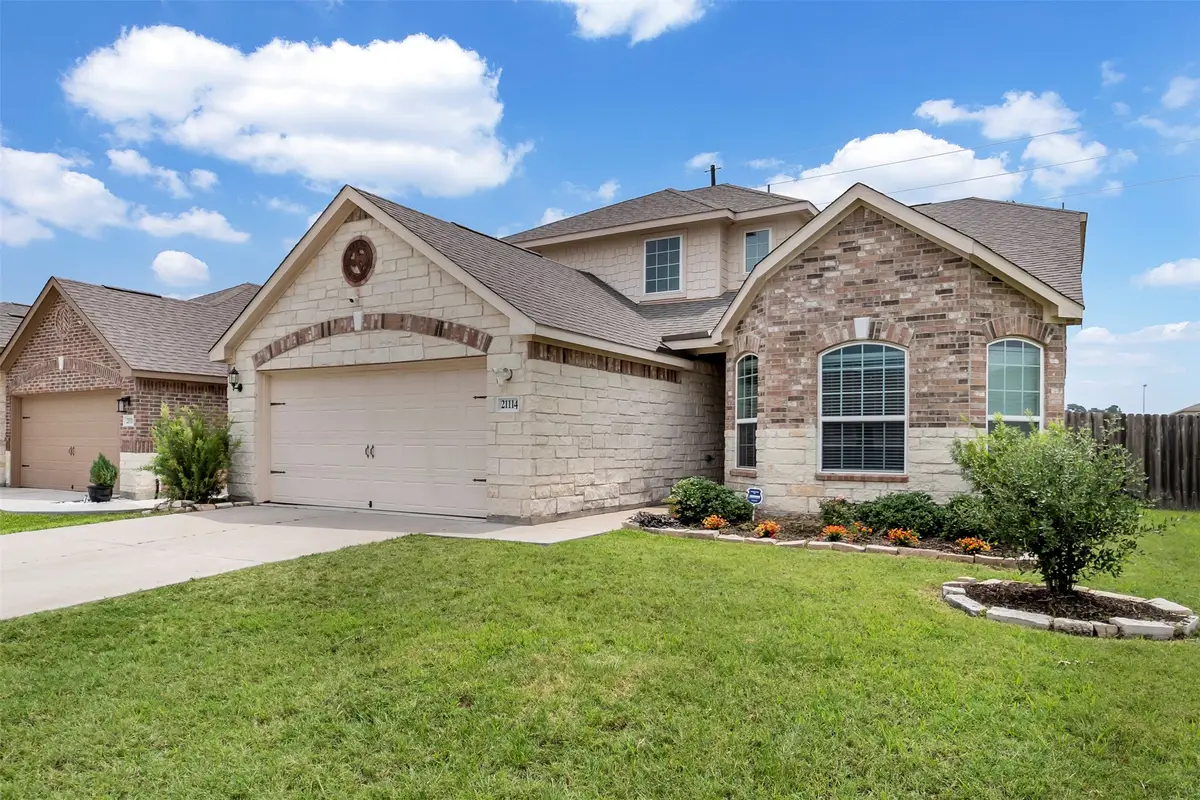

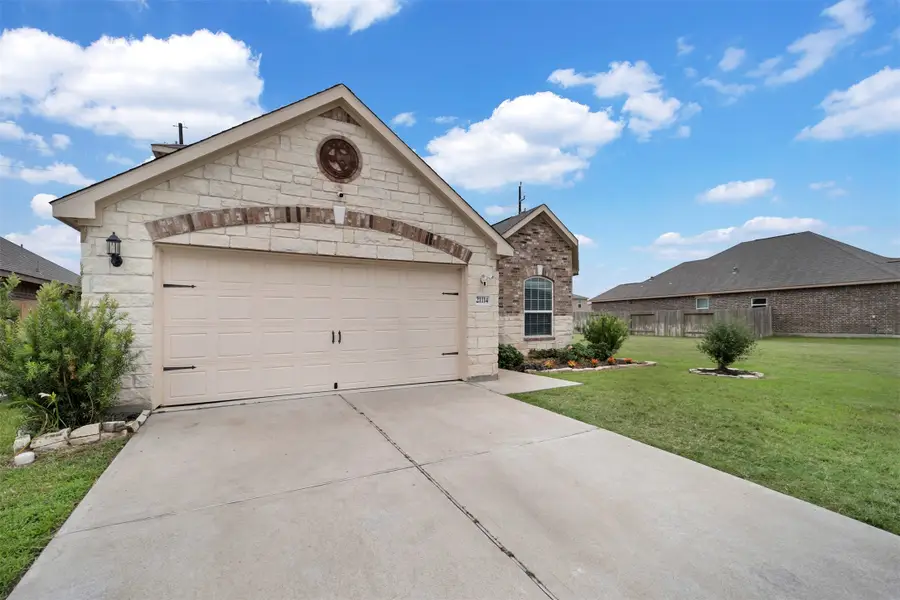
21114 Echo Manor Drive,Hockley, TX 77447
$269,000
- 4 Beds
- 3 Baths
- 2,261 sq. ft.
- Single family
- Active
Listed by:leticia salazar
Office:coldwell banker realty - the woodlands
MLS#:85014900
Source:HARMLS
Price summary
- Price:$269,000
- Price per sq. ft.:$118.97
- Monthly HOA dues:$47.17
About this home
FRESHLY PAINTED- main wall/living area!-- HUGE LOT, BEAUTIFUL HOME! CALLING ALL BUYERS & INVESTORS! This floor plan is highly desirable, with the LARGE primary bedroom on the 1st floor & 3 additional bedrooms on the 2nd floor! Stunning entry w/ brick AND stone. Well-manicured front lawn (EXCELLENT curb appeal!) with a GIANT SPACE between this home & the neighbors lot. Granite counters. Spacious kitchen overlooks the family area, making it PERFECT for entertaining! Entry is vaulted w/ lovely windows that add rich depth & natural light to this home. Bar in the garage stays. BIG backyard. Side is gated with a rock walk-up area. Covered patio w/fan/remote! Reverse osmosis water in kitchen faucet. Modern vinyl floor in playroom. Fire pit. Extended fence line to cover electric box. (Security cams front/back, "Glass-breaker" alarm, door/window sensors, cam on doorbell on alarm contract: avail for mthly. take-over) Painted rooms. Ceiling fans in ALL bedrooms! TESLA CHARGER! Gym not included.
Contact an agent
Home facts
- Year built:2018
- Listing Id #:85014900
- Updated:August 10, 2025 at 11:36 AM
Rooms and interior
- Bedrooms:4
- Total bathrooms:3
- Full bathrooms:2
- Half bathrooms:1
- Living area:2,261 sq. ft.
Heating and cooling
- Cooling:Central Air, Gas
- Heating:Central, Electric
Structure and exterior
- Roof:Composition
- Year built:2018
- Building area:2,261 sq. ft.
- Lot area:0.15 Acres
Schools
- High school:WALLER HIGH SCHOOL
- Middle school:SCHULTZ JUNIOR HIGH SCHOOL
- Elementary school:EVELYN TURLINGTON ELEMENTARY SCHOOL
Finances and disclosures
- Price:$269,000
- Price per sq. ft.:$118.97
- Tax amount:$7,950 (2024)
New listings near 21114 Echo Manor Drive
- New
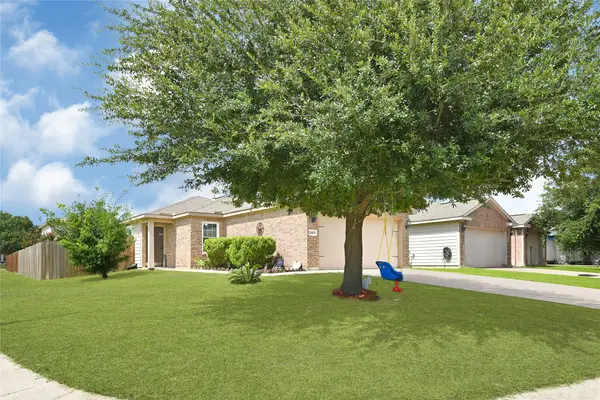 $215,000Active3 beds 2 baths1,280 sq. ft.
$215,000Active3 beds 2 baths1,280 sq. ft.26922 Harlequin Lane, Hockley, TX 77447
MLS# 75880130Listed by: C.R.REALTY - Open Sun, 2 to 4pmNew
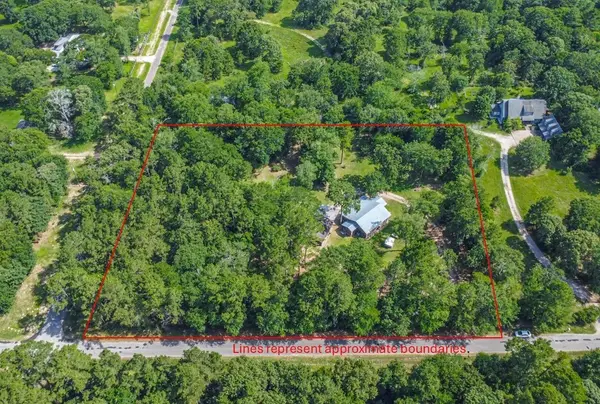 $375,000Active3 beds 1 baths1,370 sq. ft.
$375,000Active3 beds 1 baths1,370 sq. ft.25095 Willow Creek, Hockley, TX 77447
MLS# 56989624Listed by: COVENANT PROPERTIES REAL ESTATE - New
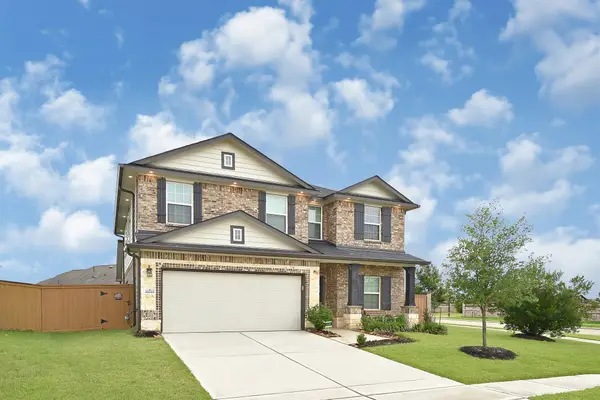 $407,000Active4 beds 3 baths2,586 sq. ft.
$407,000Active4 beds 3 baths2,586 sq. ft.22222 Cortona Glen Drive, Hockley, TX 77447
MLS# 35094968Listed by: JANE BYRD PROPERTIES INTERNATIONAL LLC - New
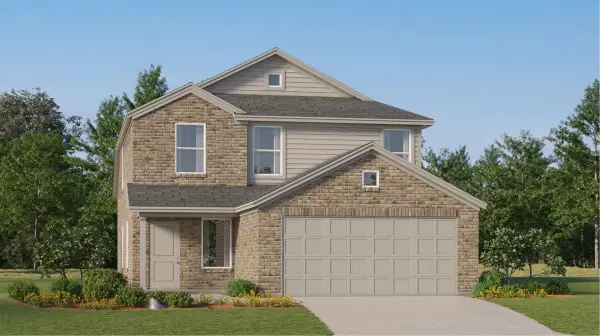 $258,440Active4 beds 3 baths1,982 sq. ft.
$258,440Active4 beds 3 baths1,982 sq. ft.28719 Bottom Grass Trail, Hockley, TX 77447
MLS# 17494627Listed by: LENNAR HOMES VILLAGE BUILDERS, LLC - New
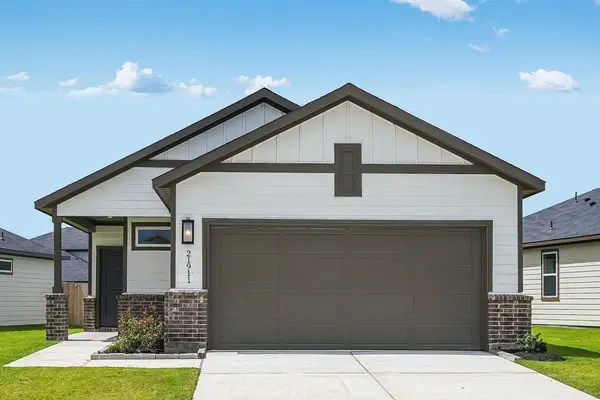 $306,480Active4 beds 2 baths1,617 sq. ft.
$306,480Active4 beds 2 baths1,617 sq. ft.21911 Red Lantana Trail, Hockley, TX 77447
MLS# 43324685Listed by: ALEXANDER PROPERTIES - New
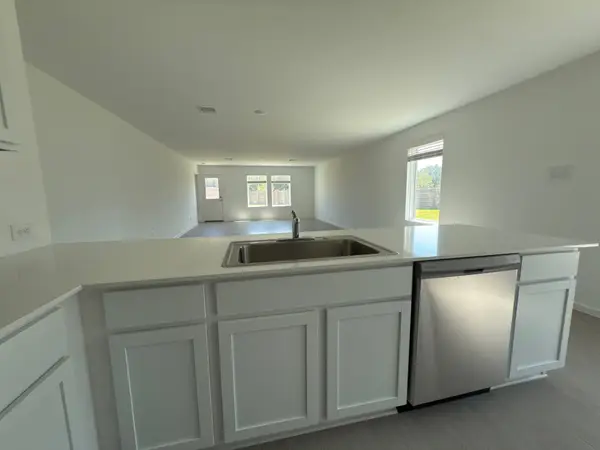 $262,990Active3 beds 2 baths1,876 sq. ft.
$262,990Active3 beds 2 baths1,876 sq. ft.20014 Palermo Shores Drive, Hockley, TX 77447
MLS# 52739275Listed by: LENNAR HOMES VILLAGE BUILDERS, LLC - New
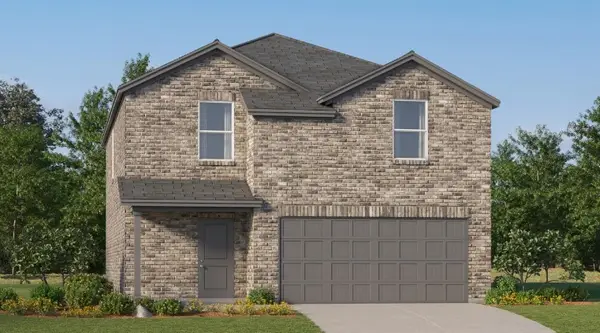 $256,240Active4 beds 3 baths2,066 sq. ft.
$256,240Active4 beds 3 baths2,066 sq. ft.28718 Bottom Grass Trail, Hockley, TX 77447
MLS# 71635003Listed by: LENNAR HOMES VILLAGE BUILDERS, LLC - New
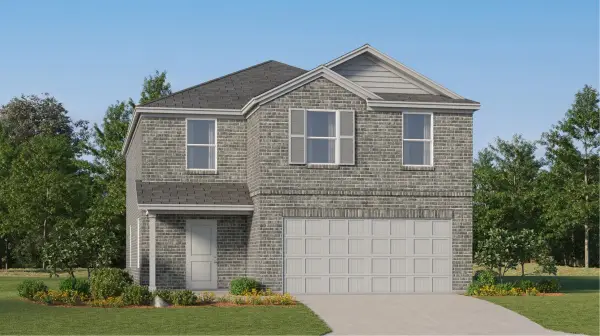 $280,690Active4 beds 3 baths2,279 sq. ft.
$280,690Active4 beds 3 baths2,279 sq. ft.28726 Bottom Grass Trail, Hockley, TX 77447
MLS# 33176025Listed by: LENNAR HOMES VILLAGE BUILDERS, LLC - New
 $335,740Active4 beds 3 baths1,823 sq. ft.
$335,740Active4 beds 3 baths1,823 sq. ft.20046 Palermo Shores Drive, Hockley, TX 77447
MLS# 82215212Listed by: D.R. HORTON HOMES - New
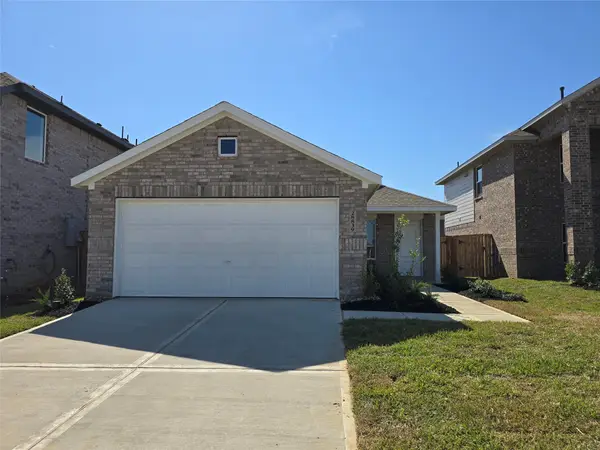 $250,290Active4 beds 2 baths1,776 sq. ft.
$250,290Active4 beds 2 baths1,776 sq. ft.29027 Grazing Plains Lane, Hockley, TX 77447
MLS# 85952908Listed by: LENNAR HOMES VILLAGE BUILDERS, LLC
