21906 Longhorn Ridge Drive, Hockley, TX 77447
Local realty services provided by:Better Homes and Gardens Real Estate Hometown
Listed by: bobbie alexander
Office: alexander properties
MLS#:10658698
Source:HARMLS
Price summary
- Price:$304,680
- Price per sq. ft.:$155.69
- Monthly HOA dues:$79.17
About this home
What's Special: Large Kitchen Island | Single Level Living | Covered Patio.
New Construction - Ready Now! Built by Taylor Morrison, America's Most Trusted Homebuilder. Welcome to the Azalea at 21906 Longhorn Ridge Drive in Redbud. It stands out for its unique features and abundant natural light, especially in the primary suite, which boasts a bright wall of windows and a spacious walk-in closet. The suite offers convenient access to the large gathering room. Every detail of the floor plan is crafted with comfort and functionality, including a laundry area and powder bath located near the foyer, two bedrooms that share a hall bath, and a final bedroom tucked away to provide added privacy. You'll love your community's proximity to the sought-after Waller Independent School District, major freeways, restaurants and shopping. Additional highlights include: Covered outdoor living and bath 3. Virtually staged photos are for representative purposes only. MLS#10658698
Contact an agent
Home facts
- Year built:2025
- Listing ID #:10658698
- Updated:January 10, 2026 at 02:09 AM
Rooms and interior
- Bedrooms:4
- Total bathrooms:3
- Full bathrooms:3
- Living area:1,957 sq. ft.
Heating and cooling
- Cooling:Central Air, Electric
- Heating:Central, Gas
Structure and exterior
- Roof:Composition
- Year built:2025
- Building area:1,957 sq. ft.
Schools
- High school:WALLER HIGH SCHOOL
- Middle school:SCHULTZ JUNIOR HIGH SCHOOL
- Elementary school:BRYAN LOWE ELEMENTARY
Utilities
- Sewer:Public Sewer
Finances and disclosures
- Price:$304,680
- Price per sq. ft.:$155.69
New listings near 21906 Longhorn Ridge Drive
- New
 $350,000Active4 beds 2 baths1,950 sq. ft.
$350,000Active4 beds 2 baths1,950 sq. ft.19815 Paros Island Dr, Hockley, TX 77447
MLS# 10442861Listed by: JLA REALTY - New
 $290,690Active3 beds 2 baths1,444 sq. ft.
$290,690Active3 beds 2 baths1,444 sq. ft.26823 Celestial Cypress Road, Hockley, TX 77447
MLS# 65270310Listed by: ALEXANDER PROPERTIES - New
 $250,000Active1 Acres
$250,000Active1 Acres0 Botkins Road, Hockley, TX 77447
MLS# 67476323Listed by: RE/MAX REAL ESTATE ASSOC. - New
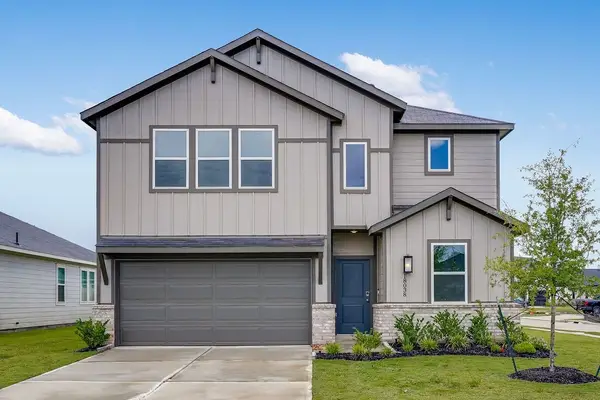 $319,510Active5 beds 3 baths2,378 sq. ft.
$319,510Active5 beds 3 baths2,378 sq. ft.18038 Blue Prairie Trail, Hockley, TX 77447
MLS# 72649547Listed by: ALEXANDER PROPERTIES - New
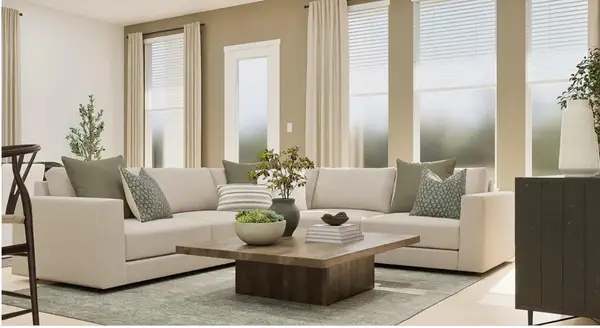 $426,990Active4 beds 4 baths2,902 sq. ft.
$426,990Active4 beds 4 baths2,902 sq. ft.16330 Mesquite Field Drive, Hockley, TX 77447
MLS# 81159972Listed by: LENNAR HOMES VILLAGE BUILDERS, LLC - New
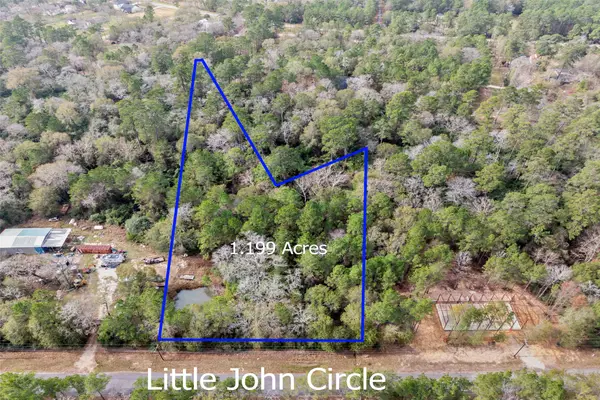 $185,000Active1.2 Acres
$185,000Active1.2 Acres24799 Little John Circle, Hockley, TX 77447
MLS# 73031236Listed by: VAM REAL ESTATE SOLUTIONS - New
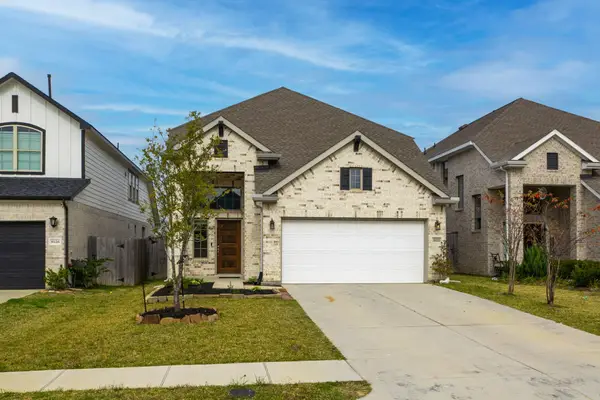 $359,999Active4 beds 3 baths2,514 sq. ft.
$359,999Active4 beds 3 baths2,514 sq. ft.31122 Balsam Hawk Ln, Hockley, TX 77447
MLS# 4996692Listed by: ALL CITY REAL ESTATE LTD. CO - New
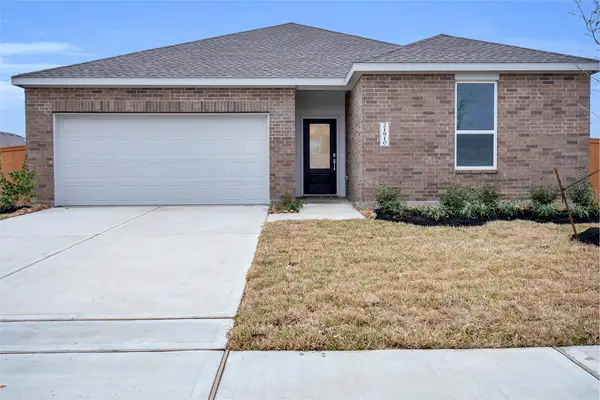 $279,990Active3 beds 2 baths1,627 sq. ft.
$279,990Active3 beds 2 baths1,627 sq. ft.22011 Maddaloni View Drive, Hockley, TX 77447
MLS# 16814349Listed by: LENNAR HOMES VILLAGE BUILDERS, LLC - New
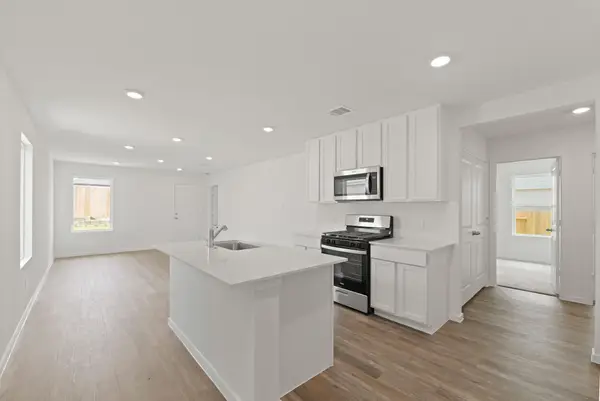 $226,990Active3 beds 2 baths1,156 sq. ft.
$226,990Active3 beds 2 baths1,156 sq. ft.18607 Hawthorn Stem Drive, Hockley, TX 77447
MLS# 40291809Listed by: D.R. HORTON HOMES - New
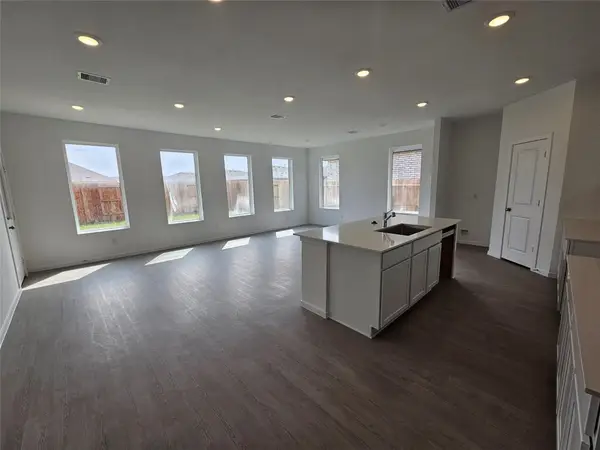 $299,990Active4 beds 2 baths1,922 sq. ft.
$299,990Active4 beds 2 baths1,922 sq. ft.22014 Maddaloni View Drive, Hockley, TX 77447
MLS# 61051749Listed by: LENNAR HOMES VILLAGE BUILDERS, LLC
