21910 Giulia Village Drive, Hockley, TX 77447
Local realty services provided by:Better Homes and Gardens Real Estate Gary Greene
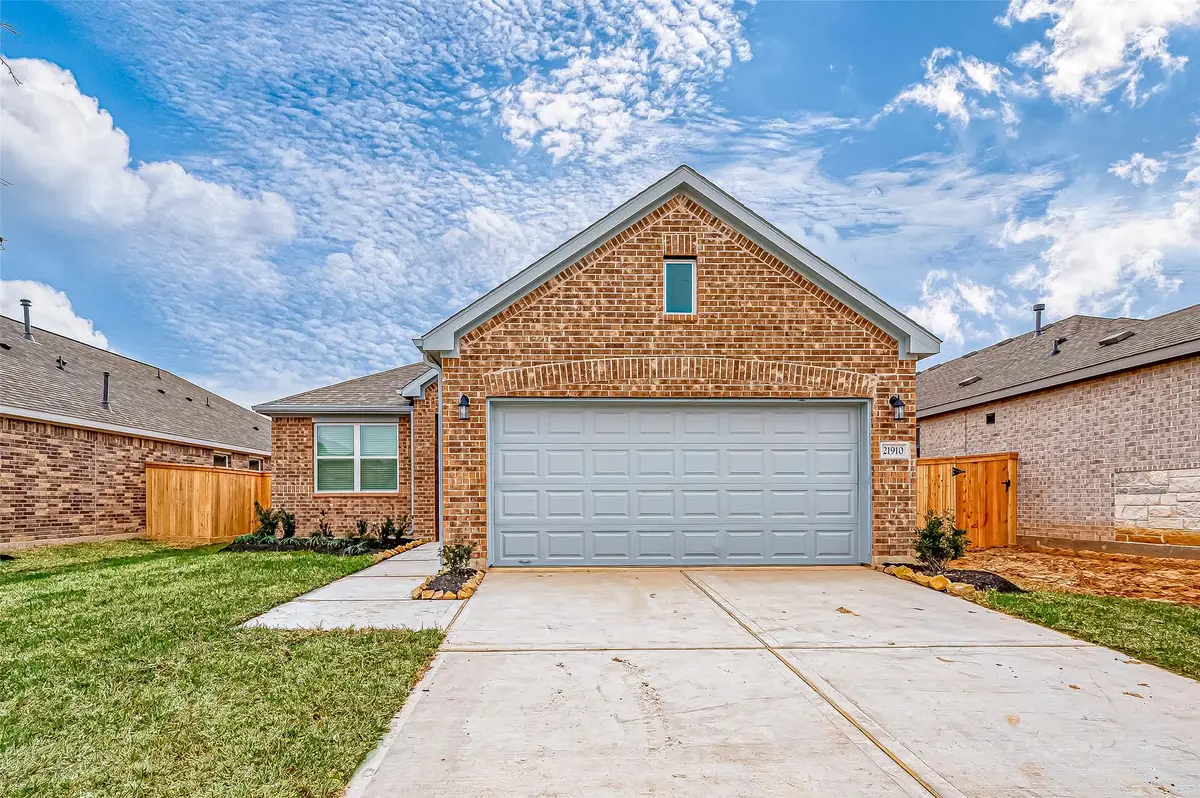
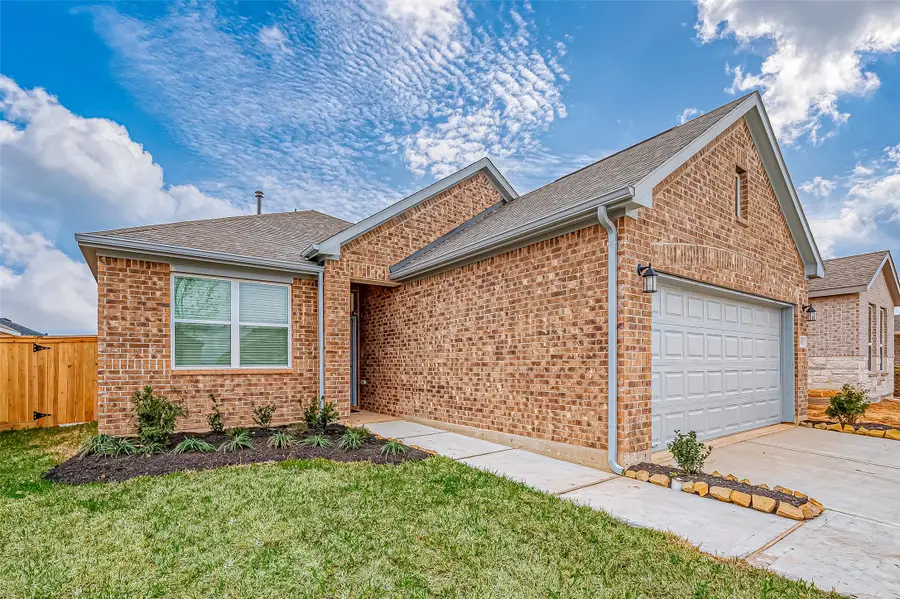

Listed by:justin dickey
Office:cb&a, realtors
MLS#:10294589
Source:HARMLS
Price summary
- Price:$299,500
- Price per sq. ft.:$170.27
- Monthly HOA dues:$66.67
About this home
Colina Homes believes in building your dream 1-Story w/ 4 Bedrooms + 3 Full Baths + Covered Patio at a price you CAN afford! Come see this open-concept home (same as MODEL HOME) with space in all the right places. This beautiful Kitchen features Dark 42” Shaker Cabinets + Luxury Granite + Mosaic Tile Backsplash on Herringbone Pattern + Stainless "Farmhouse" Single-Bowl Sink +Stainless Frigidaire Dishwasher, Vented Microwave & 5-BURNER GAS RANGE! Wood-like Flooring at Entry, Kitchen, Dining, Family Rm, Hallways, Utility & ALL Baths. Spacious Master Suite that boasts a HUGE walk-in Closet, 36"-High Cabinets with Double Sinks, Large soaking Garden Tub with Arm Rests & Spacious Separate Shower with Shampoo Ledge! Stone Accents, 3-Sides Acme Brick, 2” Faux Wood Blinds,16 SEER Lennox Air System & much more! This Energy Efficient home will SAVE you $$$! CALL & MAKE YOUR APPOINTMENT TO VISIT TODAY!
Contact an agent
Home facts
- Year built:2025
- Listing Id #:10294589
- Updated:August 17, 2025 at 07:14 AM
Rooms and interior
- Bedrooms:4
- Total bathrooms:3
- Full bathrooms:3
- Living area:1,759 sq. ft.
Heating and cooling
- Cooling:Central Air, Electric
- Heating:Central, Gas
Structure and exterior
- Roof:Composition
- Year built:2025
- Building area:1,759 sq. ft.
Schools
- High school:WALLER HIGH SCHOOL
- Middle school:SCHULTZ JUNIOR HIGH SCHOOL
- Elementary school:BRYAN LOWE ELEMENTARY
Utilities
- Sewer:Public Sewer
Finances and disclosures
- Price:$299,500
- Price per sq. ft.:$170.27
New listings near 21910 Giulia Village Drive
- New
 $265,340Active4 beds 2 baths1,776 sq. ft.
$265,340Active4 beds 2 baths1,776 sq. ft.19926 Palermo Shores Drive, Hockley, TX 77447
MLS# 73159523Listed by: LENNAR HOMES VILLAGE BUILDERS, LLC - New
 $342,740Active4 beds 3 baths2,331 sq. ft.
$342,740Active4 beds 3 baths2,331 sq. ft.20015 Venetian Waters Drive, Hockley, TX 77447
MLS# 21866566Listed by: D.R. HORTON HOMES - New
 $222,140Active3 beds 2 baths1,325 sq. ft.
$222,140Active3 beds 2 baths1,325 sq. ft.28727 Bottom Grass Trail, Hockley, TX 77447
MLS# 40601984Listed by: LENNAR HOMES VILLAGE BUILDERS, LLC - New
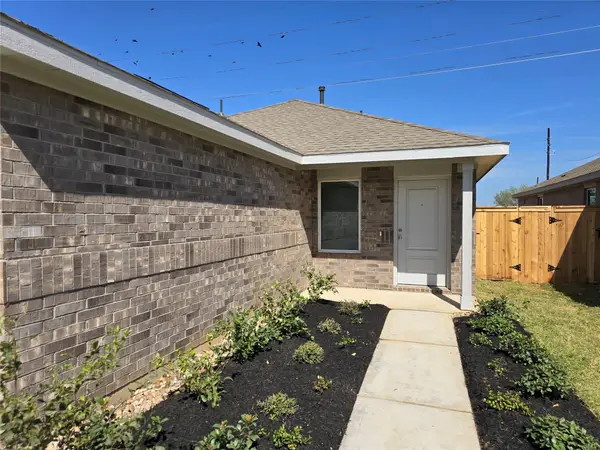 $206,590Active3 beds 2 baths1,325 sq. ft.
$206,590Active3 beds 2 baths1,325 sq. ft.28747 Bottom Grass Trail, Hockley, TX 77447
MLS# 77800591Listed by: LENNAR HOMES VILLAGE BUILDERS, LLC - New
 $392,226Active4 beds 3 baths2,034 sq. ft.
$392,226Active4 beds 3 baths2,034 sq. ft.31211 Elmgrove Knoll Drive, Hockley, TX 77447
MLS# 25554999Listed by: EXP REALTY LLC - New
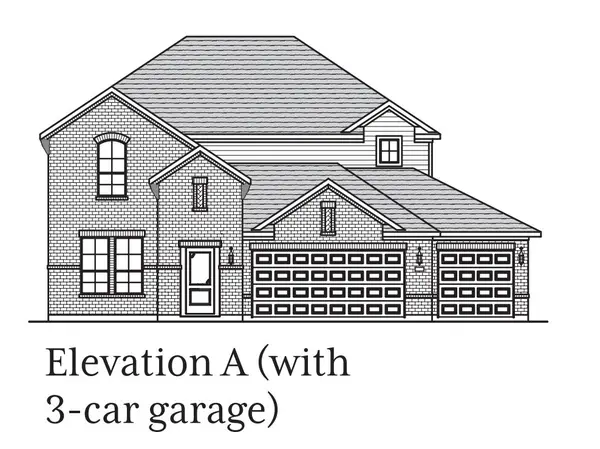 $508,919Active4 beds 4 baths3,233 sq. ft.
$508,919Active4 beds 4 baths3,233 sq. ft.31406 Greenville Creek Lane, Hockley, TX 77447
MLS# 35794423Listed by: EXP REALTY LLC - New
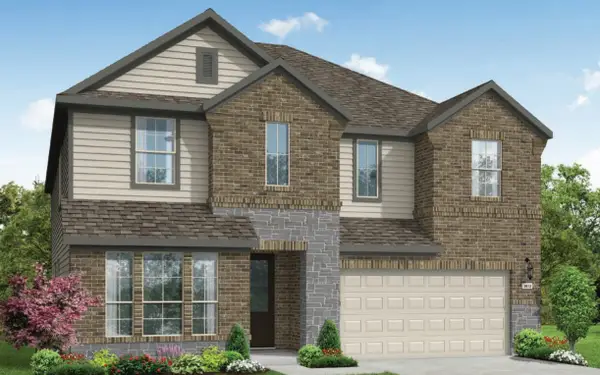 $494,578Active5 beds 4 baths2,853 sq. ft.
$494,578Active5 beds 4 baths2,853 sq. ft.31410 Greenville Creek Lane, Hockley, TX 77447
MLS# 55365167Listed by: EXP REALTY LLC - New
 $750,000Active4 beds 3 baths3,708 sq. ft.
$750,000Active4 beds 3 baths3,708 sq. ft.24108 Botkins Road, Hockley, TX 77447
MLS# 90465774Listed by: COMPASS RE TEXAS, LLC - HOUSTON - New
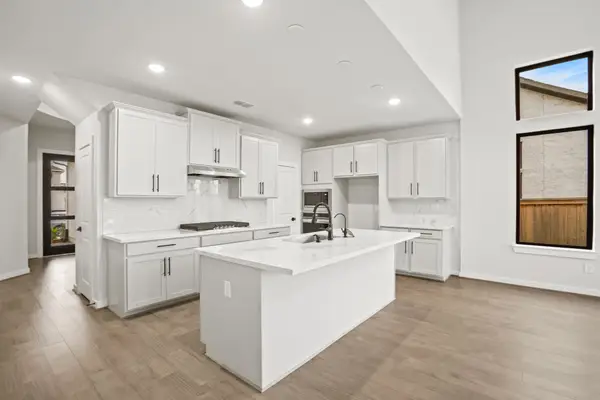 $475,013Active4 beds 3 baths2,385 sq. ft.
$475,013Active4 beds 3 baths2,385 sq. ft.17327 Blissful Block, Hockley, TX 77447
MLS# 80014445Listed by: NEWMARK HOMES - New
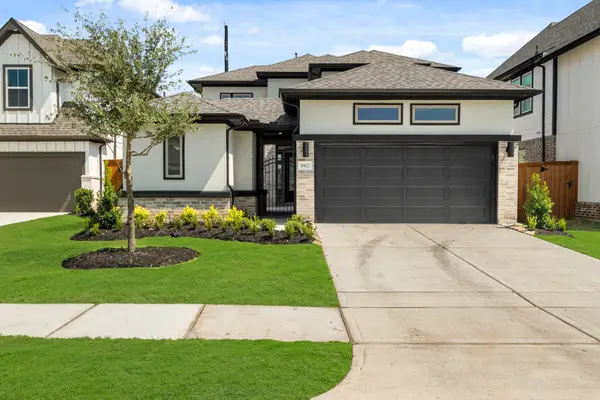 $531,964Active4 beds 4 baths2,795 sq. ft.
$531,964Active4 beds 4 baths2,795 sq. ft.17331 Blissful Block, Hockley, TX 77447
MLS# 13225416Listed by: NEWMARK HOMES
