21930 Golden Azalea Drive, Hockley, TX 77447
Local realty services provided by:Better Homes and Gardens Real Estate Gary Greene
21930 Golden Azalea Drive,Hockley, TX 77447
$619,990
- 5 Beds
- 5 Baths
- 3,763 sq. ft.
- Single family
- Active
Listed by: ben caballero
Office: homesusa.com
MLS#:64312360
Source:HARMLS
Price summary
- Price:$619,990
- Price per sq. ft.:$164.76
- Monthly HOA dues:$91.67
About this home
MLS# 64312360 - Built by Drees Custom Homes - Feb 2026 completion! ~ Step into timeless elegance with the Tegan, a thoughtfully designed two-story residence that seamlessly blends luxury and livability. The main level welcomes you with an expansive open-concept layout featuring a gourmet kitchen, spacious family room, and a serene primary suite retreat. A dedicated home office offers a quiet, professional space for remote work or focused productivity, while a convenient first-floor guest suite provides ideal accommodations for overnight visitors. Seamless indoor-outdoor transitions enhance the home's livability, and the upper level boasts a game room, media room, and three generously sized bedrooms, perfectly balancing privacy and entertainment. The Tegan offers a harmonious blend of comfort, versatility, and elevated design, ideal for hosting, working from home, and everyday living. It is time to make the Tegan yours!.
Contact an agent
Home facts
- Year built:2025
- Listing ID #:64312360
- Updated:February 11, 2026 at 12:41 PM
Rooms and interior
- Bedrooms:5
- Total bathrooms:5
- Full bathrooms:4
- Half bathrooms:1
- Living area:3,763 sq. ft.
Heating and cooling
- Cooling:Central Air, Electric
- Heating:Central, Gas
Structure and exterior
- Roof:Composition
- Year built:2025
- Building area:3,763 sq. ft.
Schools
- High school:WALLER HIGH SCHOOL
- Middle school:WALLER JUNIOR HIGH SCHOOL
- Elementary school:BRYAN LOWE ELEMENTARY
Utilities
- Sewer:Public Sewer
Finances and disclosures
- Price:$619,990
- Price per sq. ft.:$164.76
New listings near 21930 Golden Azalea Drive
- New
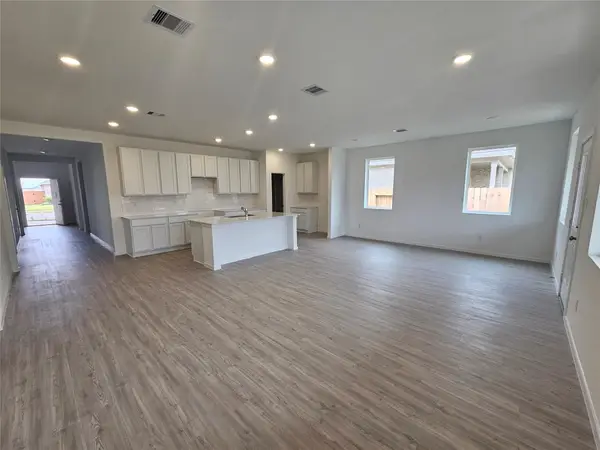 $324,990Active4 beds 3 baths2,229 sq. ft.
$324,990Active4 beds 3 baths2,229 sq. ft.16314 Chestnut Haven Lane, Hockley, TX 77447
MLS# 37963884Listed by: LENNAR HOMES VILLAGE BUILDERS, LLC - New
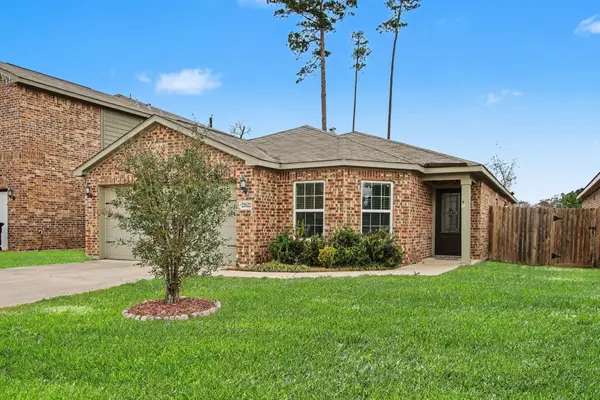 $254,000Active3 beds 2 baths1,806 sq. ft.
$254,000Active3 beds 2 baths1,806 sq. ft.22622 Steel Blue Jaybird Drive, Hockley, TX 77447
MLS# 45845063Listed by: RE/MAX GENESIS - New
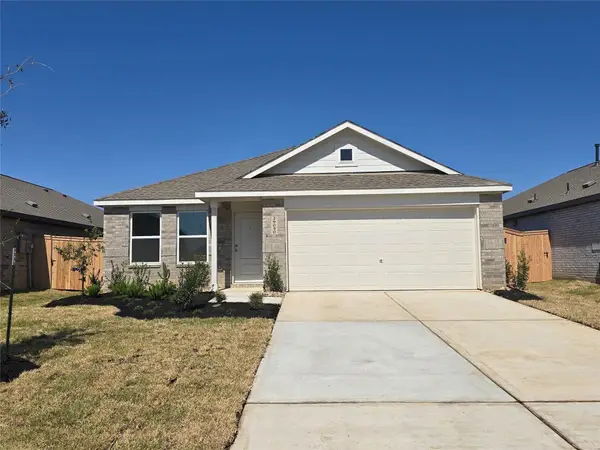 $242,990Active3 beds 2 baths1,538 sq. ft.
$242,990Active3 beds 2 baths1,538 sq. ft.16103 Domestic Dove Way, Hockley, TX 77447
MLS# 6364184Listed by: LENNAR HOMES VILLAGE BUILDERS, LLC - New
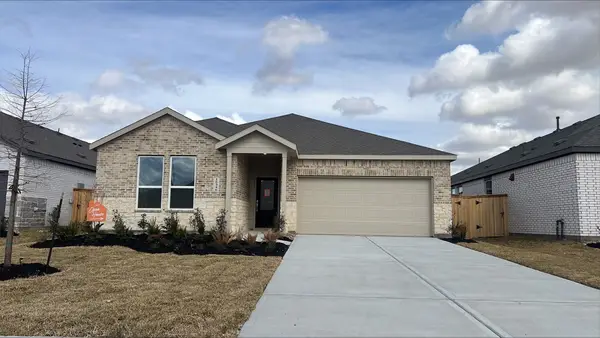 $300,000Active4 beds 2 baths2,081 sq. ft.
$300,000Active4 beds 2 baths2,081 sq. ft.16330 Chestnut Haven Lane, Hockley, TX 77447
MLS# 79082840Listed by: LENNAR HOMES VILLAGE BUILDERS, LLC - New
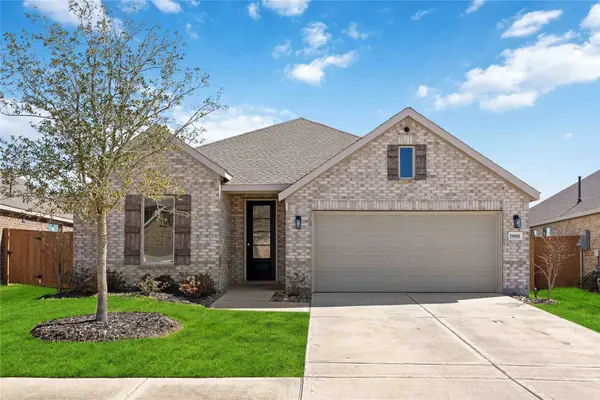 $320,000Active3 beds 2 baths1,880 sq. ft.
$320,000Active3 beds 2 baths1,880 sq. ft.19818 Sienna Green Drive, Hockley, TX 77447
MLS# 79248167Listed by: NEXTGEN REAL ESTATE PROPERTIES - New
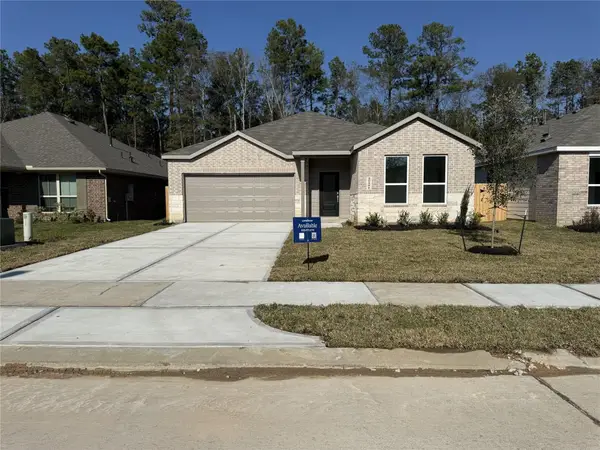 $295,990Active3 beds 2 baths1,970 sq. ft.
$295,990Active3 beds 2 baths1,970 sq. ft.16322 Chestnut Haven Trail, Hockley, TX 77447
MLS# 81240720Listed by: LENNAR HOMES VILLAGE BUILDERS, LLC - New
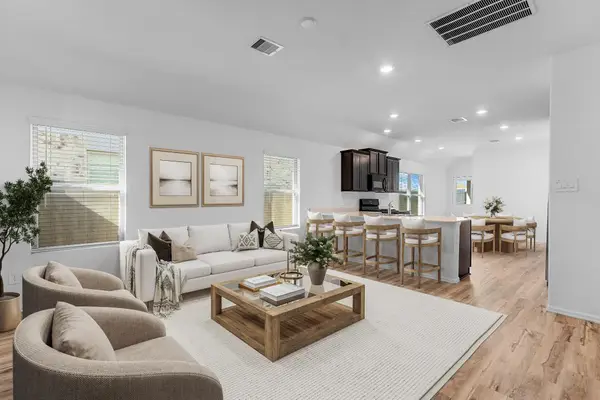 $229,999Active3 beds 2 baths1,524 sq. ft.
$229,999Active3 beds 2 baths1,524 sq. ft.23922 Steep Climb Drive, Hockley, TX 77447
MLS# 91911668Listed by: CB&A, REALTORS - Open Sat, 12 to 3pmNew
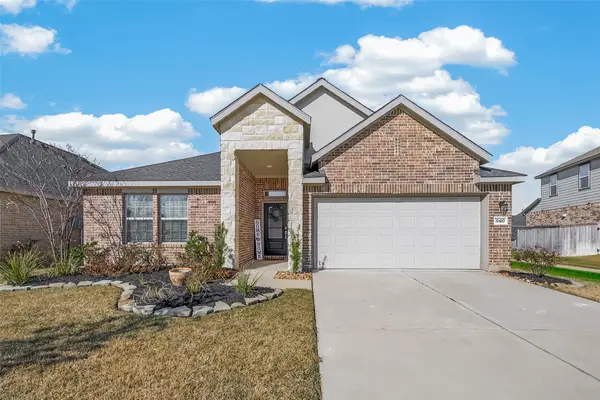 $339,500Active4 beds 2 baths1,924 sq. ft.
$339,500Active4 beds 2 baths1,924 sq. ft.31410 Peony Sutton Drive, Hockley, TX 77447
MLS# 45749828Listed by: ORCHARD BROKERAGE - New
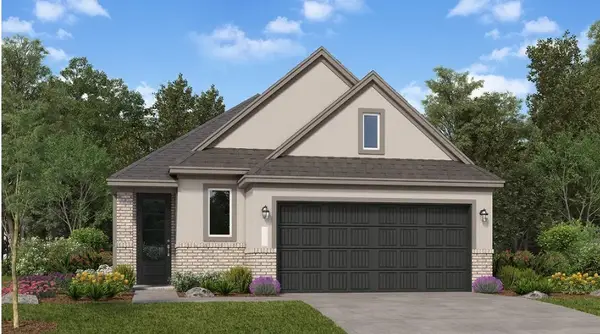 $299,990Active3 beds 3 baths1,749 sq. ft.
$299,990Active3 beds 3 baths1,749 sq. ft.16319 Golden Corral Lane, Hockley, TX 77447
MLS# 84870849Listed by: LENNAR HOMES VILLAGE BUILDERS, LLC - New
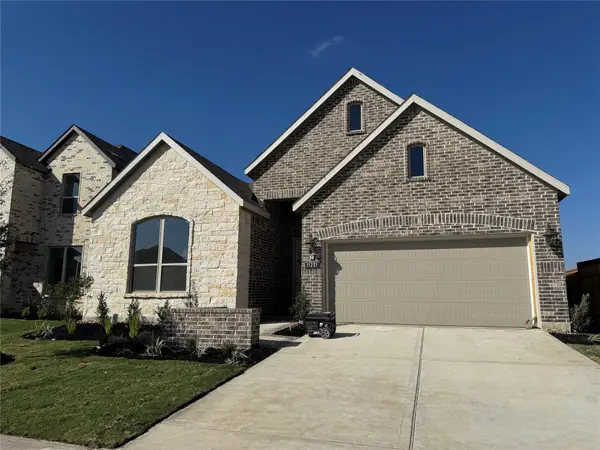 $340,000Active3 beds 2 baths2,093 sq. ft.
$340,000Active3 beds 2 baths2,093 sq. ft.17519 Lavender Blossom Lane, Hockley, TX 77447
MLS# 24622153Listed by: LENNAR HOMES VILLAGE BUILDERS, LLC

