22914 Three Pines Drive, Hockley, TX 77447
Local realty services provided by:Better Homes and Gardens Real Estate Hometown
Listed by: tracie martin
Office: re/max universal
MLS#:44285793
Source:HARMLS
Price summary
- Price:$969,500
- Price per sq. ft.:$303.54
- Monthly HOA dues:$29.17
About this home
Welcome to your dream property nestled on 5.1 serene, wooded acres filled with walking trails, many varieties of native trees and abundant wildlife. The 4-bedroom, 3-bath home features an open concept living area, private office, spacious game room and exceptional 4-car garage. It has been meticulously maintained and exquisitely updated with over $470K in updates since 2010, including heated pool & expansive tiered decking ’14, roof ’20, HVAC ’20 & '23, kitchen & bath remodel ’19, wood flooring '10 & '12 and SO MUCH MORE! Step outside to the crown jewel of the property—A 30 x 50 CUSTOM, A/C WORKSHOP built in 2020. Whether you're a hobbyist, car enthusiast, or need room for your business tools, this space is built to impress! Property is conveniently located within a few miles of the Grand Parkway and near amazing restaurants and retail. The property's rare combination of privacy, modernized living, luxury amenities and expansive natural surroundings make it one-of-a-kind property!
Contact an agent
Home facts
- Year built:1997
- Listing ID #:44285793
- Updated:December 14, 2025 at 12:44 PM
Rooms and interior
- Bedrooms:4
- Total bathrooms:4
- Full bathrooms:3
- Half bathrooms:1
- Living area:3,194 sq. ft.
Heating and cooling
- Cooling:Central Air, Electric, Zoned
- Heating:Central, Gas, Zoned
Structure and exterior
- Roof:Composition
- Year built:1997
- Building area:3,194 sq. ft.
- Lot area:5.11 Acres
Schools
- High school:WALLER HIGH SCHOOL
- Middle school:SCHULTZ JUNIOR HIGH SCHOOL
- Elementary school:EVELYN TURLINGTON ELEMENTARY SCHOOL
Utilities
- Sewer:Public Sewer, Septic Tank
Finances and disclosures
- Price:$969,500
- Price per sq. ft.:$303.54
- Tax amount:$13,850 (2024)
New listings near 22914 Three Pines Drive
- New
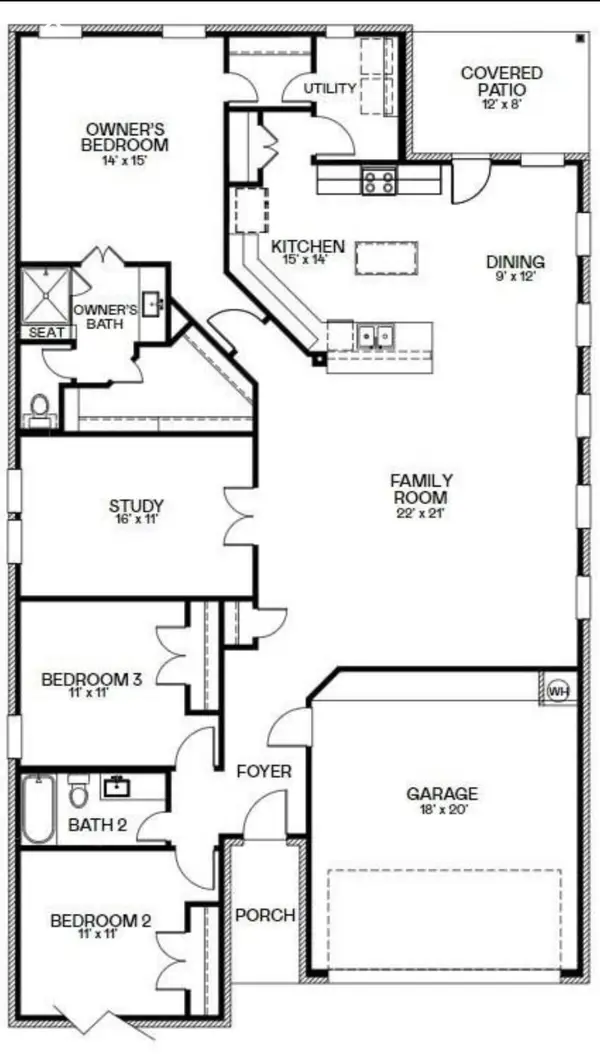 $325,000Active3 beds 2 baths2,093 sq. ft.
$325,000Active3 beds 2 baths2,093 sq. ft.22215 Scarlino Drive, Hockley, TX 77447
MLS# 64371200Listed by: CREEKVIEW REALTY - New
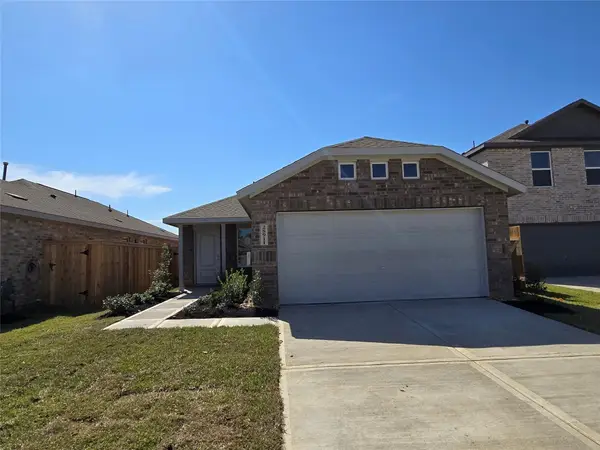 $204,990Active3 beds 2 baths1,325 sq. ft.
$204,990Active3 beds 2 baths1,325 sq. ft.16823 Old Wagon Way, Hockley, TX 77447
MLS# 12481376Listed by: LENNAR HOMES VILLAGE BUILDERS, LLC - New
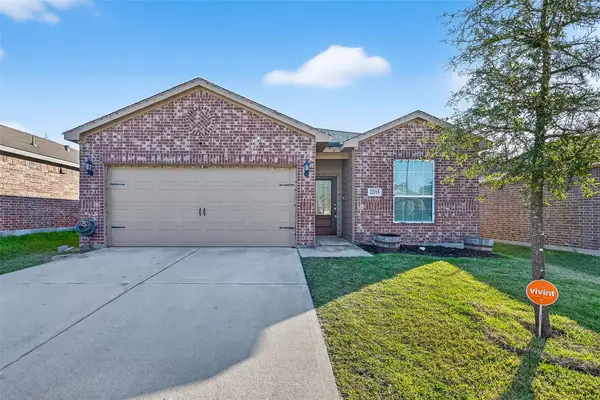 $250,000Active3 beds 2 baths1,682 sq. ft.
$250,000Active3 beds 2 baths1,682 sq. ft.22715 Steel Blue Jaybird Drive, Hockley, TX 77447
MLS# 84632463Listed by: ORCHARD BROKERAGE - New
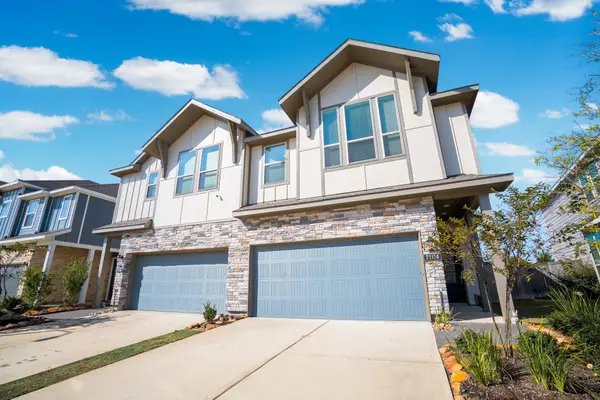 $280,000Active3 beds 3 baths1,931 sq. ft.
$280,000Active3 beds 3 baths1,931 sq. ft.21114 Castroville Way, Cypress, TX 77433
MLS# 95477978Listed by: LPT REALTY, LLC - New
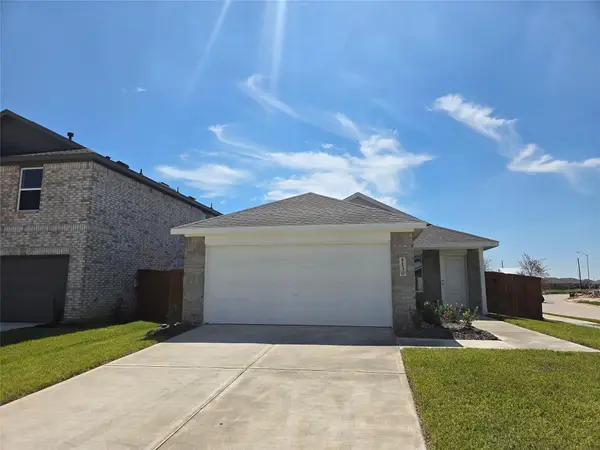 $246,990Active3 beds 2 baths1,409 sq. ft.
$246,990Active3 beds 2 baths1,409 sq. ft.28967 Great Canyon Drive, Hockley, TX 77447
MLS# 16014523Listed by: LENNAR HOMES VILLAGE BUILDERS, LLC - New
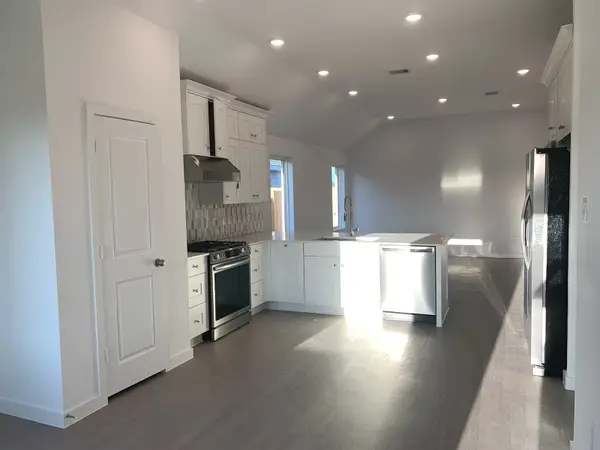 $283,040Active3 beds 2 baths1,600 sq. ft.
$283,040Active3 beds 2 baths1,600 sq. ft.28951 Rusic Robin Lane, Hockley, TX 77447
MLS# 45258238Listed by: LENNAR HOMES VILLAGE BUILDERS, LLC - New
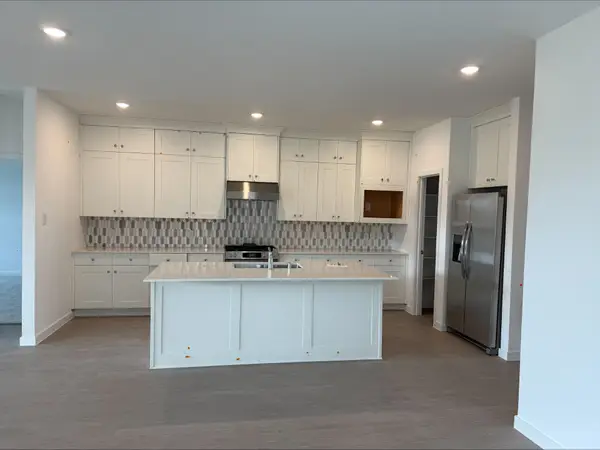 $339,990Active4 beds 2 baths1,908 sq. ft.
$339,990Active4 beds 2 baths1,908 sq. ft.27222 Grass Cliff Lane, Hockley, TX 77447
MLS# 52287365Listed by: LENNAR HOMES VILLAGE BUILDERS, LLC - New
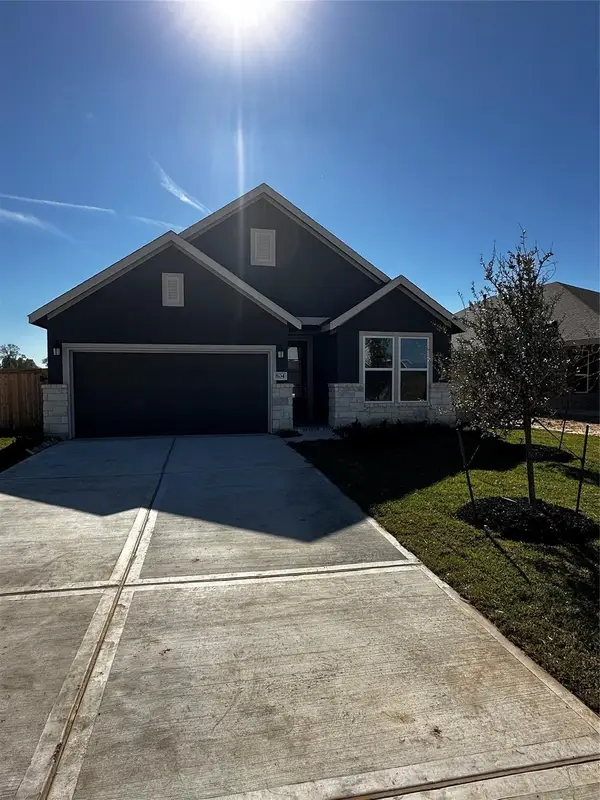 $343,990Active3 beds 2 baths1,880 sq. ft.
$343,990Active3 beds 2 baths1,880 sq. ft.27226 Grass Cliff Lane, Hockley, TX 77447
MLS# 76517478Listed by: LENNAR HOMES VILLAGE BUILDERS, LLC - New
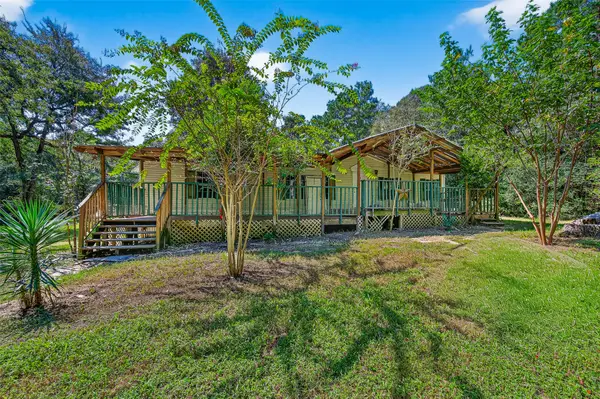 $279,900Active3 beds 2 baths1,352 sq. ft.
$279,900Active3 beds 2 baths1,352 sq. ft.24235 Glenwood Boulevard, Hockley, TX 77447
MLS# 45885032Listed by: RUTH LONGORIA, REALTORS - New
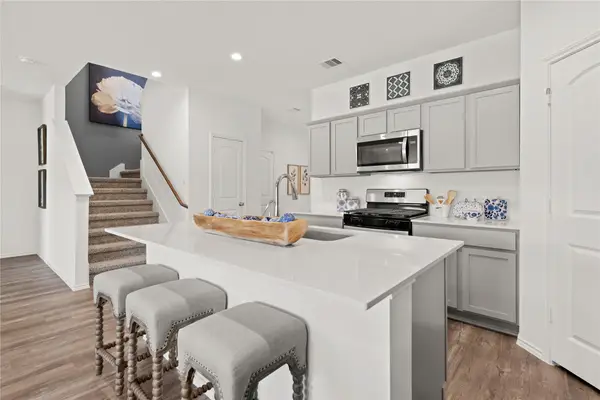 $333,990Active4 beds 3 baths2,170 sq. ft.
$333,990Active4 beds 3 baths2,170 sq. ft.545 Wax Myrtle Way, Hockley, TX 77447
MLS# 78956630Listed by: D.R. HORTON HOMES
