Local realty services provided by:Better Homes and Gardens Real Estate Hometown
Upcoming open houses
- Sat, Feb 1411:00 am - 01:00 pm
Listed by: wendy cline
Office: wendy cline properties group
MLS#:84704726
Source:HARMLS
Price summary
- Price:$3,500,000
- Price per sq. ft.:$643.86
About this home
Refined 19-acre equestrian estate offering a sophisticated balance of luxury living and premier horse facilities. The custom residence features tile flooring throughout, a dual-island chef’s kitchen with Sub-Zero and Wolf appliances, butler’s pantry, and a first-floor primary suite with dual private baths and dual-level utility rooms. Outdoor spaces are an equestrian’s dream, highlighted by a regulation dressage arena with professionally engineered footing of decomposed limestone & Firestone rubber pellets, arena irrigation, irrigated & cross-fenced pastures & a fully insulated 6-stall barn with 14x14 stalls, wash bays, geo-grid turnout runs, and a climate-controlled tack and feed room with laundry and bath. Additional improvements include a 1,200 SF insulated shop, 60 kW whole-property generator, engineered drainage to a powered pond, extensive irrigation, fiber at the road, no HOA. Located within the Houston Oaks Township where thoughtful design meets elite equestrian functionality.
Contact an agent
Home facts
- Year built:2024
- Listing ID #:84704726
- Updated:February 11, 2026 at 12:53 PM
Rooms and interior
- Bedrooms:4
- Total bathrooms:5
- Full bathrooms:4
- Half bathrooms:1
- Living area:5,436 sq. ft.
Heating and cooling
- Cooling:Central Air, Gas
- Heating:Central, Electric
Structure and exterior
- Year built:2024
- Building area:5,436 sq. ft.
- Lot area:19.09 Acres
Schools
- High school:WALLER HIGH SCHOOL
- Middle school:SCHULTZ JUNIOR HIGH SCHOOL
- Elementary school:EVELYN TURLINGTON ELEMENTARY SCHOOL
Utilities
- Water:Well
- Sewer:Aerobic Septic
Finances and disclosures
- Price:$3,500,000
- Price per sq. ft.:$643.86
- Tax amount:$21,471 (2024)
New listings near 24118 Margerstadt Road
- New
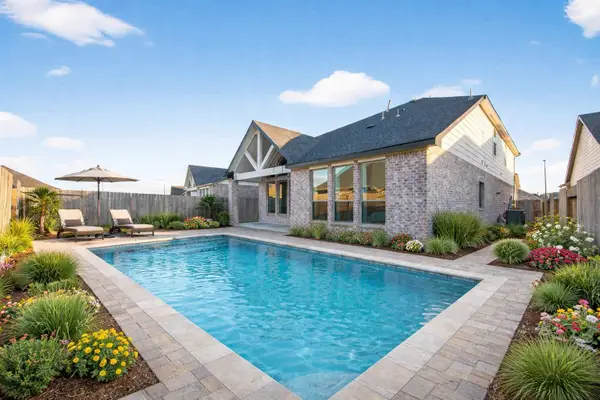 $435,000Active4 beds 4 baths2,817 sq. ft.
$435,000Active4 beds 4 baths2,817 sq. ft.27114 Coneflower Daisy Way, Hockley, TX 77447
MLS# 8400734Listed by: WYNNE REAL ESTATE, LLC - New
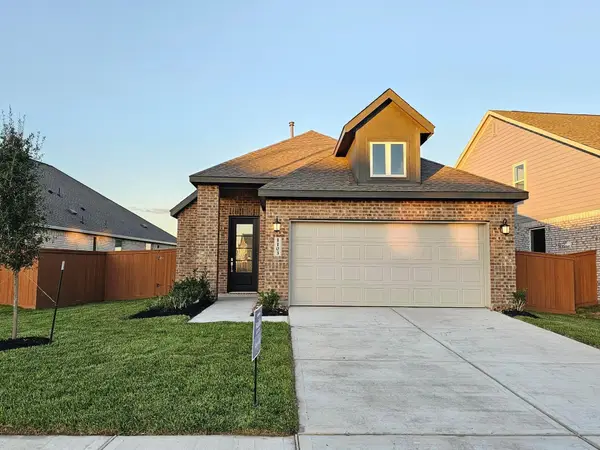 $279,990Active3 beds 2 baths1,572 sq. ft.
$279,990Active3 beds 2 baths1,572 sq. ft.19610 San Severino Drive, Hockley, TX 77447
MLS# 45244637Listed by: LENNAR HOMES VILLAGE BUILDERS, LLC - New
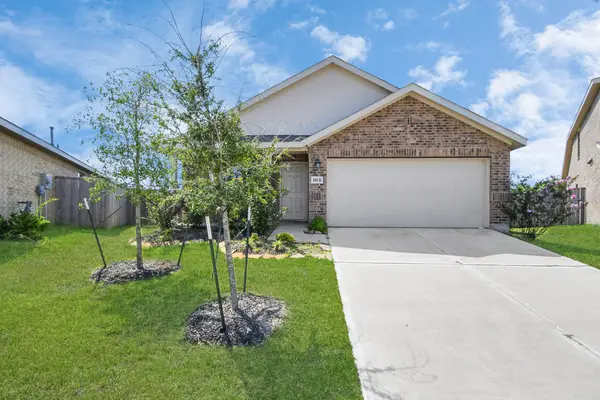 $270,000Active3 beds 2 baths1,290 sq. ft.
$270,000Active3 beds 2 baths1,290 sq. ft.18131 Mendocino Ridge Lane, Hockley, TX 77447
MLS# 31895534Listed by: BROKEROLOGY PROPERTIES - New
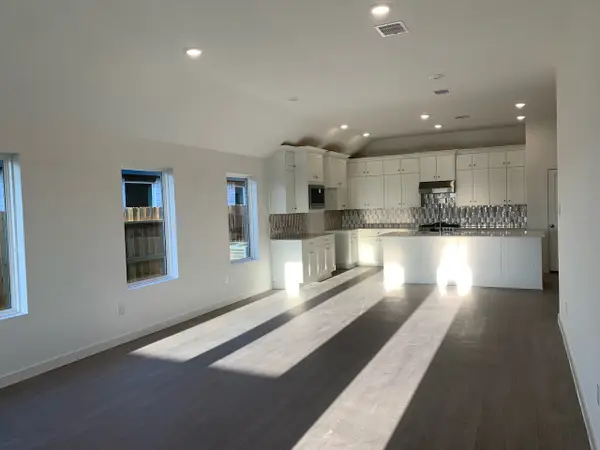 $299,990Active3 beds 2 baths1,880 sq. ft.
$299,990Active3 beds 2 baths1,880 sq. ft.16619 Prairie Rose Bend Lane, Hockley, TX 77447
MLS# 88136137Listed by: LENNAR HOMES VILLAGE BUILDERS, LLC - New
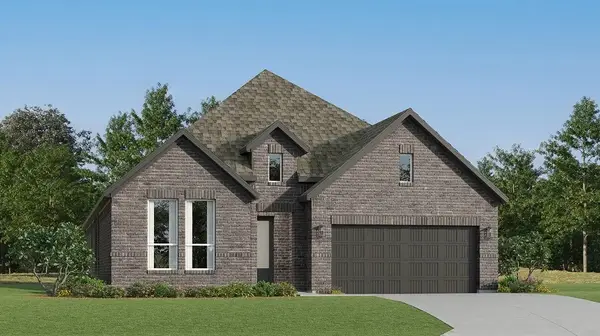 $364,990Active4 beds 3 baths2,370 sq. ft.
$364,990Active4 beds 3 baths2,370 sq. ft.16339 Mesquite Field Drive, Hockley, TX 77447
MLS# 45187963Listed by: LENNAR HOMES VILLAGE BUILDERS, LLC - New
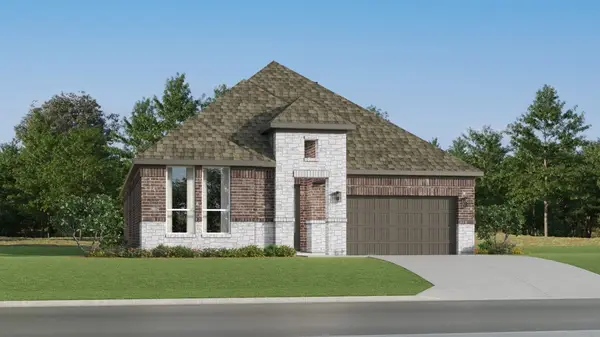 $339,990Active4 beds 2 baths2,174 sq. ft.
$339,990Active4 beds 2 baths2,174 sq. ft.16334 Mesquite Field Drive, Hockley, TX 77447
MLS# 79341668Listed by: LENNAR HOMES VILLAGE BUILDERS, LLC - Open Sat, 12 to 5pmNew
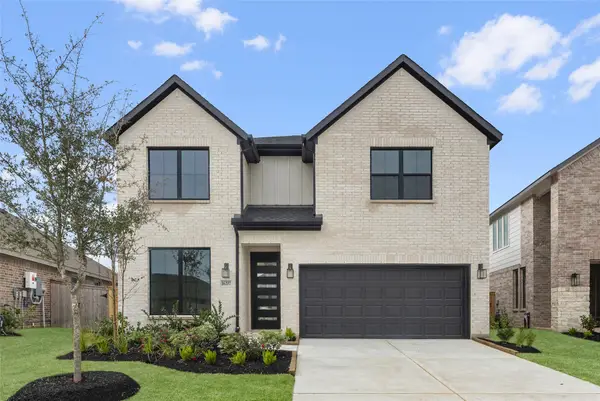 $459,881Active4 beds 4 baths2,800 sq. ft.
$459,881Active4 beds 4 baths2,800 sq. ft.16207 Mallard View Lane, Hockley, TX 77447
MLS# 69031882Listed by: WESTIN HOMES - New
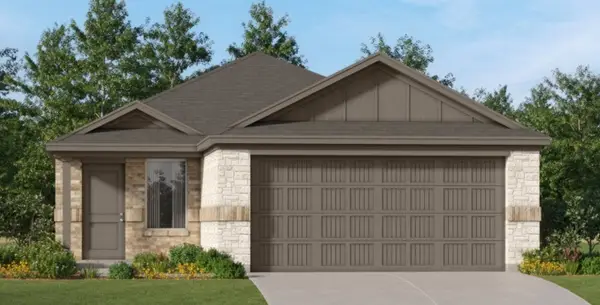 $244,990Active4 beds 2 baths1,670 sq. ft.
$244,990Active4 beds 2 baths1,670 sq. ft.16850 Old Wagon Way, Hockley, TX 77447
MLS# 36440535Listed by: LENNAR HOMES VILLAGE BUILDERS, LLC - New
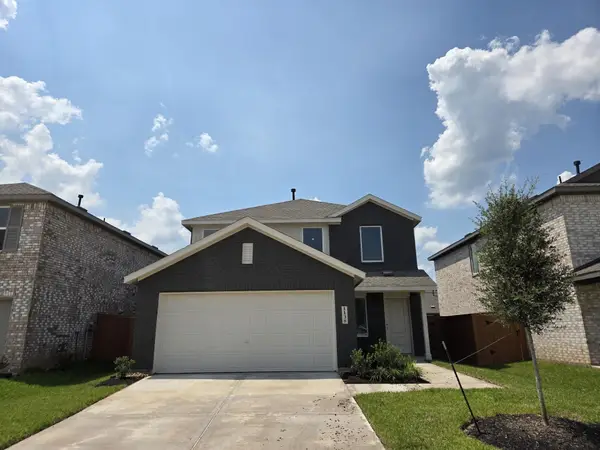 $269,990Active4 beds 3 baths1,951 sq. ft.
$269,990Active4 beds 3 baths1,951 sq. ft.28506 Golden Hay Drive, Hockley, TX 77447
MLS# 43267171Listed by: LENNAR HOMES VILLAGE BUILDERS, LLC - Open Sat, 12 to 5pmNew
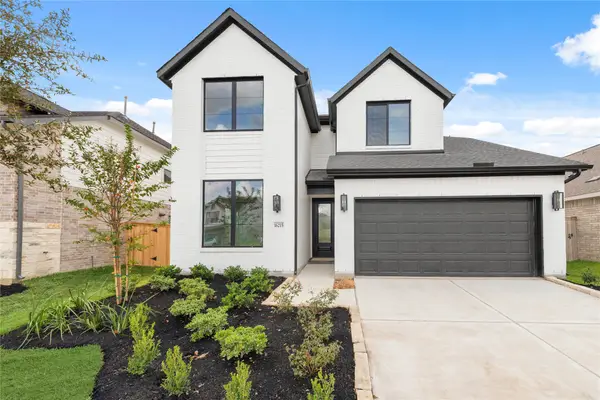 $429,841Active4 beds 3 baths2,650 sq. ft.
$429,841Active4 beds 3 baths2,650 sq. ft.16215 Mallard View Lane, Hockley, TX 77447
MLS# 60265515Listed by: WESTIN HOMES

