24703 Mesquite River Trail, Hockley, TX 77447
Local realty services provided by:Better Homes and Gardens Real Estate Hometown
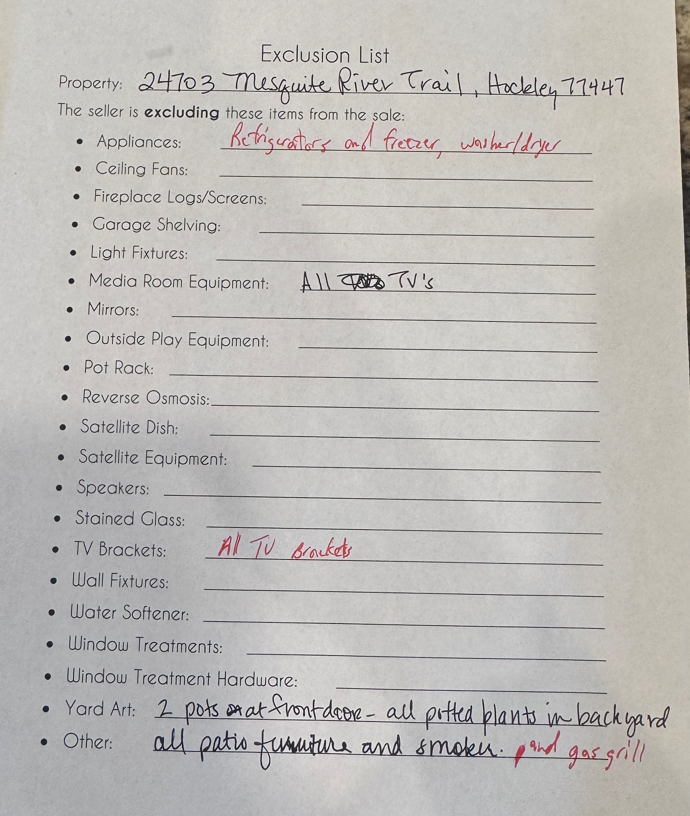
24703 Mesquite River Trail,Hockley, TX 77447
- 4 Beds
- 4 Baths
- - sq. ft.
- Single family
- Sold
Listed by:amy lippincott
Office:exp realty llc.
MLS#:24002909
Source:HARMLS
Sorry, we are unable to map this address
Price summary
- Price:
- Monthly HOA dues:$255.67
About this home
Call us today to experience this breathtaking oasis! A charming stone walkway leads to a grand iron front door, setting the tone for what awaits inside. Rich wood and slate tile flooring, tall ceilings with exposed beams, and new custom wood shutters. The primary suite features a clawfoot tub, a custom wood-to-tile shower, and a built-in dresser. The gourmet kitchen is a chef’s dream with granite countertops, custom wood cabinetry, a 5-burner gas stove, double ovens, and a spacious sit-up island. Upstairs, the versatile fourth bedroom doubles as a loft or media room, featuring oversized windows that flood the space with natural light and attic storage for added functionality. Enjoy the resort-style pool with a swim-up bar, hot tub, cozy tiled fireplace, gas fire pit, and Argentinian grill with sink. Property includes a barn with three 12 x 12 stalls, concrete flooring and bathroom. BRAND-NEW ROOF ensures peace of mind and lasting value, luxury, functionality, and serenity all in one.
Contact an agent
Home facts
- Year built:2010
- Listing Id #:24002909
- Updated:August 25, 2025 at 09:06 PM
Rooms and interior
- Bedrooms:4
- Total bathrooms:4
- Full bathrooms:3
- Half bathrooms:1
Heating and cooling
- Cooling:Central Air, Electric
- Heating:Central, Gas
Structure and exterior
- Roof:Composition
- Year built:2010
Schools
- High school:WALLER HIGH SCHOOL
- Middle school:SCHULTZ JUNIOR HIGH SCHOOL
- Elementary school:EVELYN TURLINGTON ELEMENTARY SCHOOL
Utilities
- Water:Well
- Sewer:Septic Tank
Finances and disclosures
- Price:
- Tax amount:$13,922 (2024)
New listings near 24703 Mesquite River Trail
- New
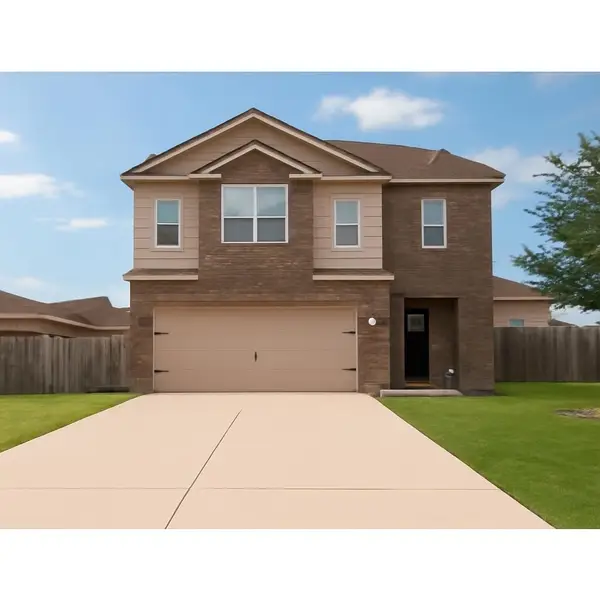 $309,900Active4 beds 3 baths2,413 sq. ft.
$309,900Active4 beds 3 baths2,413 sq. ft.22702 Tabberts Way, Hockley, TX 77447
MLS# 59743479Listed by: COLDWELL BANKER REALTY - GREATER NORTHWEST - New
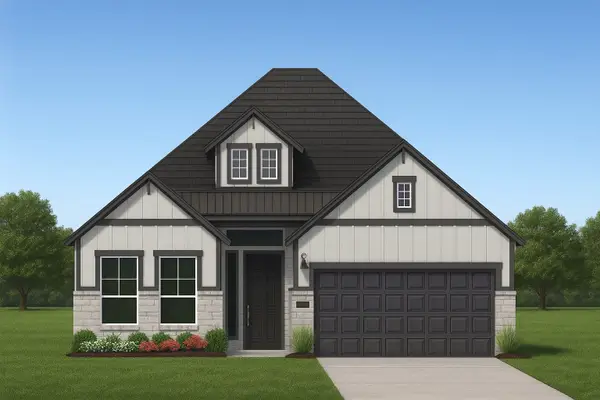 $453,490Active3 beds 3 baths2,052 sq. ft.
$453,490Active3 beds 3 baths2,052 sq. ft.17219 Gleeful Street, Hockley, TX 77447
MLS# 91557477Listed by: CHESMAR HOMES HOUSTON WEST - New
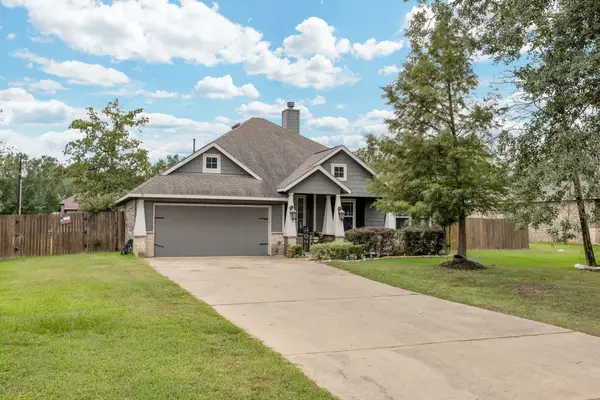 $398,000Active3 beds 2 baths1,852 sq. ft.
$398,000Active3 beds 2 baths1,852 sq. ft.25071 Forest Circle, Hockley, TX 77447
MLS# 76535998Listed by: GLORIA TAYLOR, BROKER - New
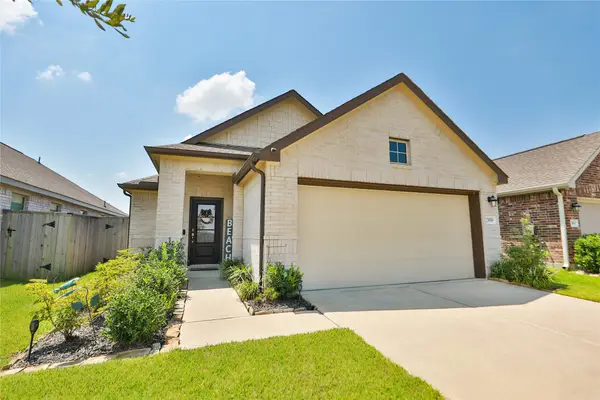 $264,900Active3 beds 2 baths1,505 sq. ft.
$264,900Active3 beds 2 baths1,505 sq. ft.23939 Falling Daylight Drive, Hockley, TX 77447
MLS# 58185111Listed by: KELLER WILLIAMS REALTY PROFESSIONALS - New
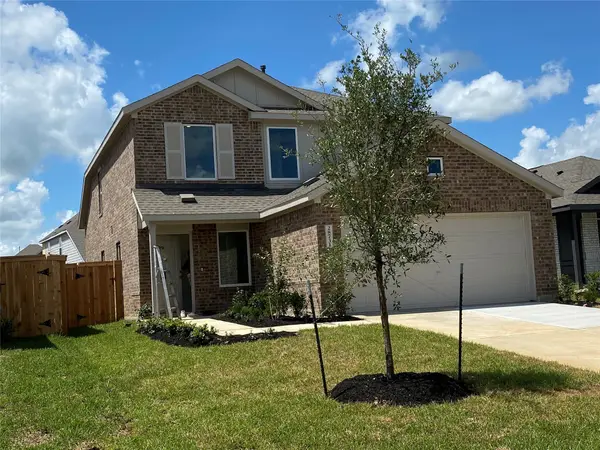 $349,000Active4 beds 3 baths1,982 sq. ft.
$349,000Active4 beds 3 baths1,982 sq. ft.28731 Texas Plains, Hockley, TX 77447
MLS# 20042415Listed by: WALZEL PROPERTIES - SPRING - New
 $339,000Active4 beds 2 baths1,776 sq. ft.
$339,000Active4 beds 2 baths1,776 sq. ft.28922 Rustic Windmill Way, Hockley, TX 77447
MLS# 78834449Listed by: WALZEL PROPERTIES - SPRING - New
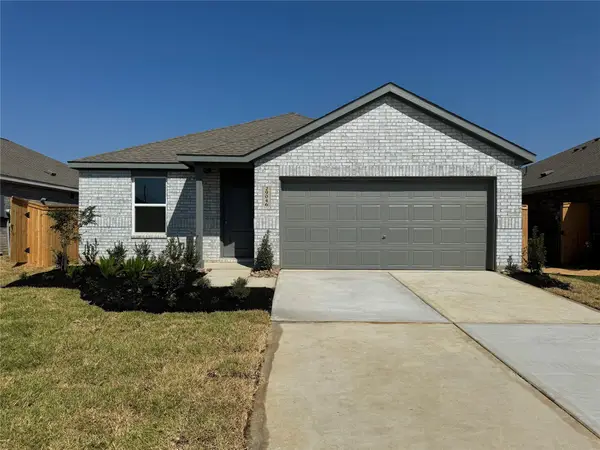 $245,000Active4 beds 2 baths1,776 sq. ft.
$245,000Active4 beds 2 baths1,776 sq. ft.1611 Rolling Hillside Way, Hockley, TX 77447
MLS# 60277140Listed by: LENNAR HOMES VILLAGE BUILDERS, LLC - New
 $264,990Active4 beds 2 baths1,776 sq. ft.
$264,990Active4 beds 2 baths1,776 sq. ft.28903 Bison Haven Drive, Hockley, TX 77447
MLS# 66419002Listed by: LENNAR HOMES VILLAGE BUILDERS, LLC - New
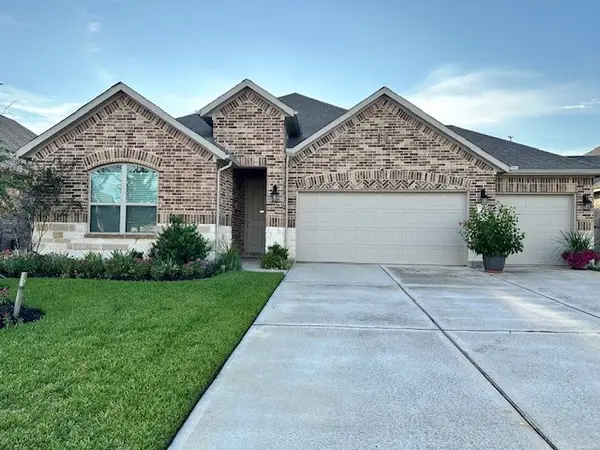 $405,000Active4 beds 3 baths2,255 sq. ft.
$405,000Active4 beds 3 baths2,255 sq. ft.16019 Kildeer Point Drive, Hockley, TX 77447
MLS# 45691267Listed by: QUEST REAL ESTATE - New
 $277,000Active4 beds 2 baths1,690 sq. ft.
$277,000Active4 beds 2 baths1,690 sq. ft.28818 Texas Sparrow Ln, Hockley, TX 77447
MLS# 51437336Listed by: 5TH STREAM REALTY
