26310 Brilliant Beam Way, Hockley, TX 77447
Local realty services provided by:Better Homes and Gardens Real Estate Gary Greene
26310 Brilliant Beam Way,Hockley, TX 77447
$600,000
- 5 Beds
- 5 Baths
- 3,741 sq. ft.
- Single family
- Active
Listed by: kay mitchell
Office: real estate by design
MLS#:53274456
Source:HARMLS
Price summary
- Price:$600,000
- Price per sq. ft.:$160.38
- Monthly HOA dues:$100
About this home
Experience refined living with this Westin Home–Asher IX, Elevation B,an architectural masterpiece that blends modern elegance w/functionality.This impressive two-story home boasts 5 bedrooms, 4.5 baths, and a 3-car tandem garage.The grand double-door entry welcomes you into an interior showcasing Westin’s signature craftsmanship.The gourmet island kitchen,adorned w/premium finishes,connects to the family room and dining area.The primary suite offers a serene retreat w/dual walk-in closets and a spa-inspired bath.A secondary bedroom downstairs offers convenience for guests or multi-generational living.Upstairs incudes a game room& media room,3 additional bedrooms providing comfort and privacy.Home also includes a water softener system,ensuring enhanced comfort & water quality.Home sits on an oversized lot.Comfortably located in a wellness-focused community;designed to inspire harmony and relaxation.Enjoy walking trails, tranquil waterways,a resort-style pool,and dog park.
Contact an agent
Home facts
- Year built:2024
- Listing ID #:53274456
- Updated:November 25, 2025 at 12:49 PM
Rooms and interior
- Bedrooms:5
- Total bathrooms:5
- Full bathrooms:4
- Half bathrooms:1
- Living area:3,741 sq. ft.
Heating and cooling
- Cooling:Attic Fan, Central Air, Electric
- Heating:Central, Gas
Structure and exterior
- Roof:Composition
- Year built:2024
- Building area:3,741 sq. ft.
- Lot area:0.22 Acres
Schools
- High school:WALLER HIGH SCHOOL
- Middle school:WALLER JUNIOR HIGH SCHOOL
- Elementary school:ROBERTS ROAD ELEMENTARY SCHOOL
Utilities
- Sewer:Public Sewer
Finances and disclosures
- Price:$600,000
- Price per sq. ft.:$160.38
- Tax amount:$20,617 (2025)
New listings near 26310 Brilliant Beam Way
- New
 $275,000Active3 beds 2 baths1,878 sq. ft.
$275,000Active3 beds 2 baths1,878 sq. ft.24222 Breckenridge Pass Lane, Hockley, TX 77447
MLS# 95853746Listed by: REDFIN CORPORATION - New
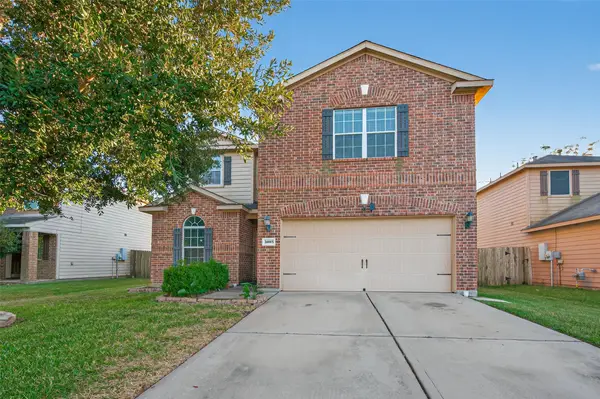 $275,000Active5 beds 3 baths3,106 sq. ft.
$275,000Active5 beds 3 baths3,106 sq. ft.26915 Jade Feather Lane, Hockley, TX 77447
MLS# 11038540Listed by: KELLER WILLIAMS SIGNATURE - New
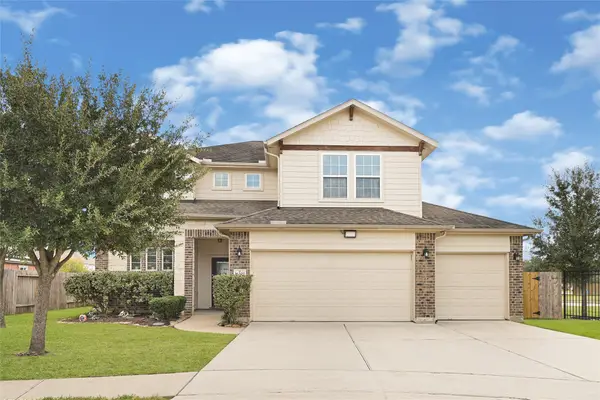 $440,000Active4 beds 3 baths2,697 sq. ft.
$440,000Active4 beds 3 baths2,697 sq. ft.16202 Tyler Reach Drive, Hockley, TX 77447
MLS# 54218065Listed by: REALTY RIGHT 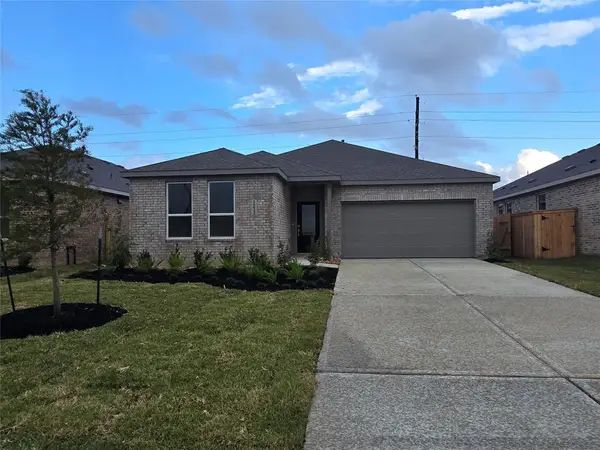 $302,940Active4 beds 2 baths1,922 sq. ft.
$302,940Active4 beds 2 baths1,922 sq. ft.16358 Chestnut Haven Lane, Hockley, TX 77447
MLS# 26117439Listed by: LENNAR HOMES VILLAGE BUILDERS, LLC- New
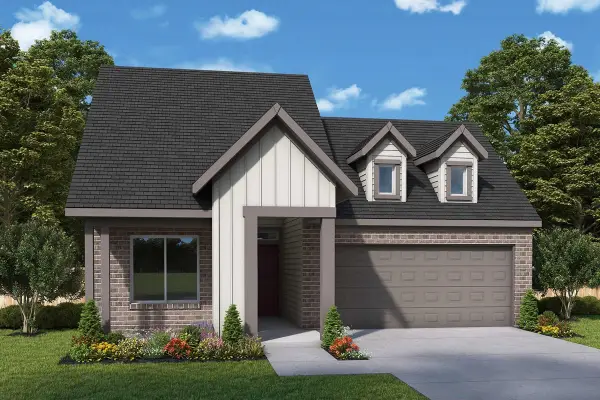 $400,607Active3 beds 2 baths1,739 sq. ft.
$400,607Active3 beds 2 baths1,739 sq. ft.26534 Delightful Drive, Hockley, TX 77447
MLS# 89419677Listed by: WEEKLEY PROPERTIES BEVERLY BRADLEY - New
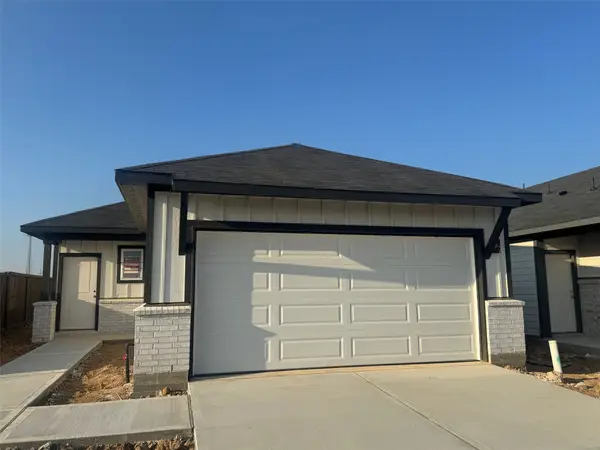 $284,890Active3 beds 2 baths1,366 sq. ft.
$284,890Active3 beds 2 baths1,366 sq. ft.26814 Celestial Cypress, Hockley, TX 77447
MLS# 54261768Listed by: ALEXANDER PROPERTIES - New
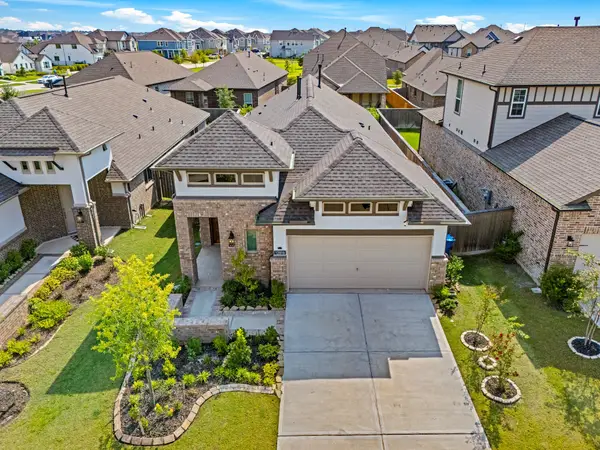 $375,000Active4 beds 3 baths1,898 sq. ft.
$375,000Active4 beds 3 baths1,898 sq. ft.12919 California Palm Court, Cypress, TX 77433
MLS# 60640630Listed by: CORE PROPERTIES - New
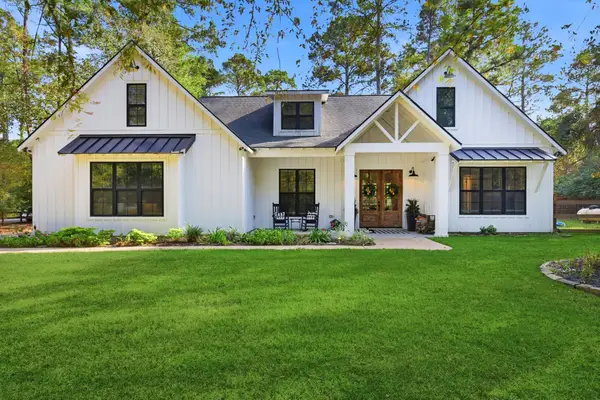 $649,900Active3 beds 4 baths2,622 sq. ft.
$649,900Active3 beds 4 baths2,622 sq. ft.23323 Green Forest Street, Hockley, TX 77447
MLS# 45241514Listed by: RE/MAX INTEGRITY - New
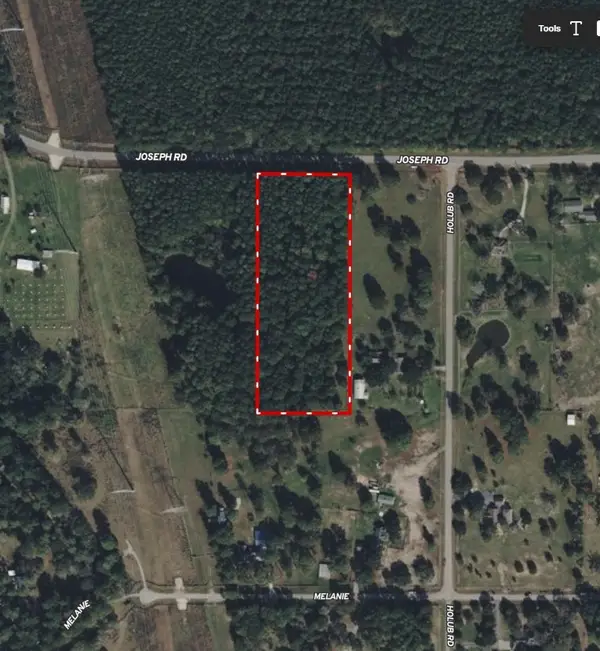 $398,835Active5.32 Acres
$398,835Active5.32 Acres28655 Joseph Road, Hockley, TX 77447
MLS# 70886043Listed by: WALLER COUNTY LAND CO. 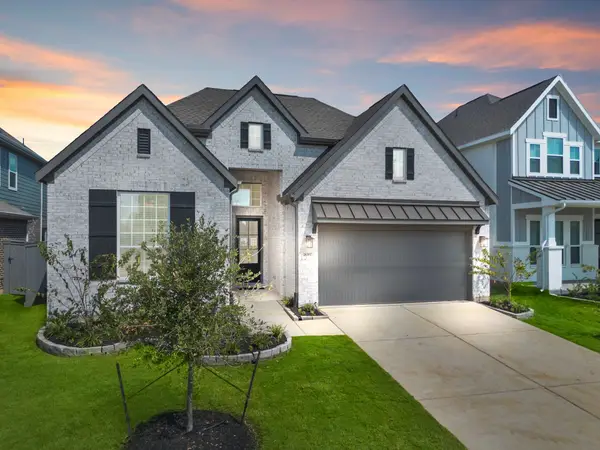 $483,040Pending4 beds 3 baths2,366 sq. ft.
$483,040Pending4 beds 3 baths2,366 sq. ft.26315 Prairie Delight Place, Hockley, TX 77447
MLS# 66339905Listed by: CHESMAR HOMES HOUSTON WEST
