26510 Brilliant Beam Way, Hockley, TX 77447
Local realty services provided by:Better Homes and Gardens Real Estate Gary Greene
Listed by: beverly bradley
Office: weekley properties beverly bradley
MLS#:45913323
Source:HARMLS
Price summary
- Price:$359,925
- Price per sq. ft.:$151.23
- Monthly HOA dues:$100
About this home
Welcome to The Jubilee Gem, a David Weekley home offering 3 bedrooms, 2.5 baths, and 2,380 sq. ft. of stylish living. Located within walking distance of Jubilee’s new pool, and future elementary school and daycare, this 2-story home blends modern design with everyday function. The open kitchen, dining, and family room feature pendant lighting above the island, quartz countertops, ample cabinetry, and a refrigerator included for seamless move-in. French doors open to a versatile study, while the staircase with iron balusters wrapping completely to the upstairs landing creates an open, connected feel. At the top, a large game room overlooks the backyard and offers plenty of space for entertainment. Secondary bedrooms are generously sized, and an oversized utility room provides abundant storage. The Owner’s Retreat includes a spa-inspired bath with dual sinks, soaking tub, separate shower, and oversized closet. Step outdoors to an extended covered patio and spacious backyard.
Contact an agent
Home facts
- Listing ID #:45913323
- Updated:December 12, 2025 at 08:40 AM
Rooms and interior
- Bedrooms:3
- Total bathrooms:3
- Full bathrooms:2
- Half bathrooms:1
- Living area:2,380 sq. ft.
Heating and cooling
- Cooling:Central Air, Electric, Zoned
- Heating:Central, Gas
Structure and exterior
- Roof:Composition
- Building area:2,380 sq. ft.
Schools
- High school:WALLER HIGH SCHOOL
- Middle school:WALLER JUNIOR HIGH SCHOOL
- Elementary school:ROBERTS ROAD ELEMENTARY SCHOOL
Utilities
- Sewer:Public Sewer
Finances and disclosures
- Price:$359,925
- Price per sq. ft.:$151.23
New listings near 26510 Brilliant Beam Way
- New
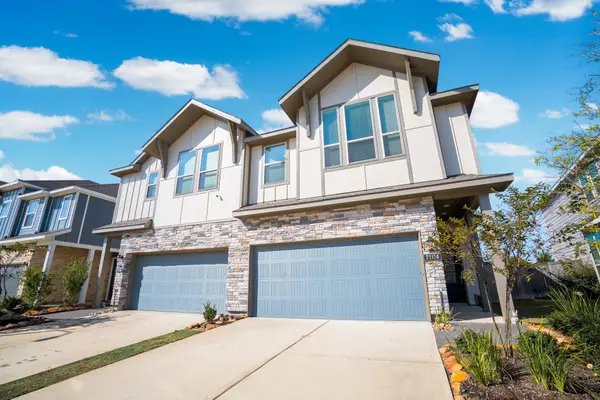 $280,000Active3 beds 3 baths1,931 sq. ft.
$280,000Active3 beds 3 baths1,931 sq. ft.21114 Castroville Way, Cypress, TX 77433
MLS# 95477978Listed by: LPT REALTY, LLC - New
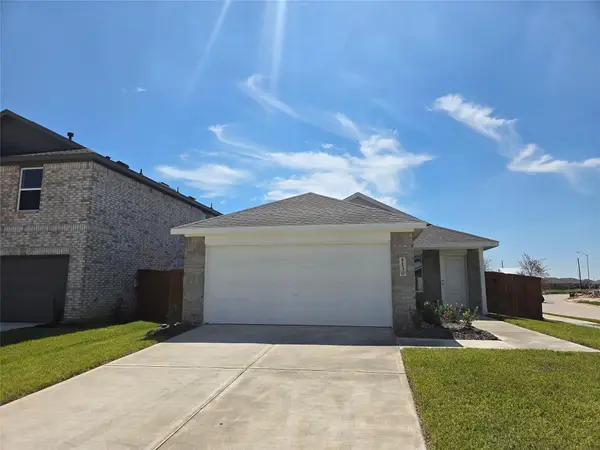 $246,990Active3 beds 2 baths1,409 sq. ft.
$246,990Active3 beds 2 baths1,409 sq. ft.28967 Great Canyon Drive, Hockley, TX 77447
MLS# 16014523Listed by: LENNAR HOMES VILLAGE BUILDERS, LLC - New
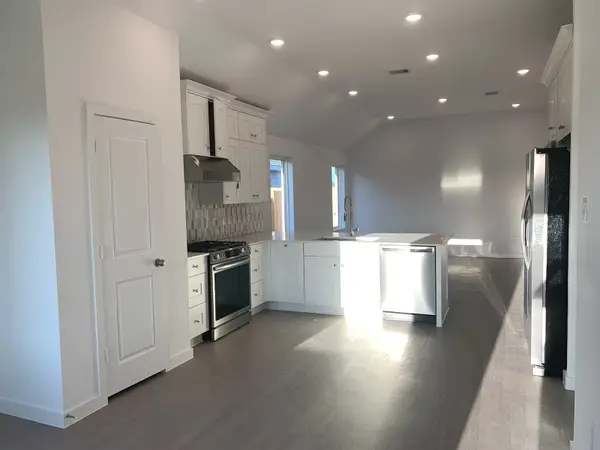 $283,040Active3 beds 2 baths1,600 sq. ft.
$283,040Active3 beds 2 baths1,600 sq. ft.28951 Rusic Robin Lane, Hockley, TX 77447
MLS# 45258238Listed by: LENNAR HOMES VILLAGE BUILDERS, LLC - New
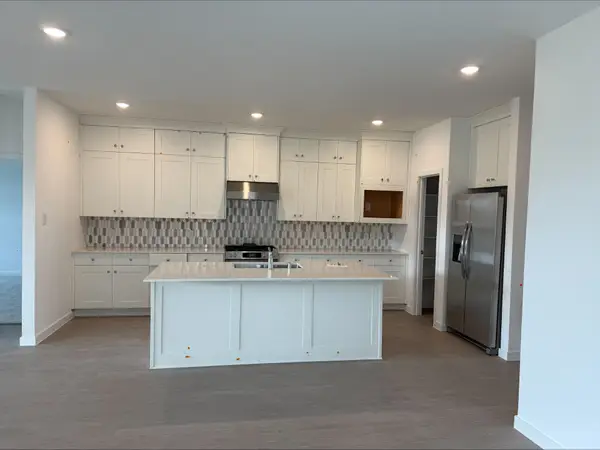 $339,990Active4 beds 2 baths1,908 sq. ft.
$339,990Active4 beds 2 baths1,908 sq. ft.27222 Grass Cliff Lane, Hockley, TX 77447
MLS# 52287365Listed by: LENNAR HOMES VILLAGE BUILDERS, LLC - New
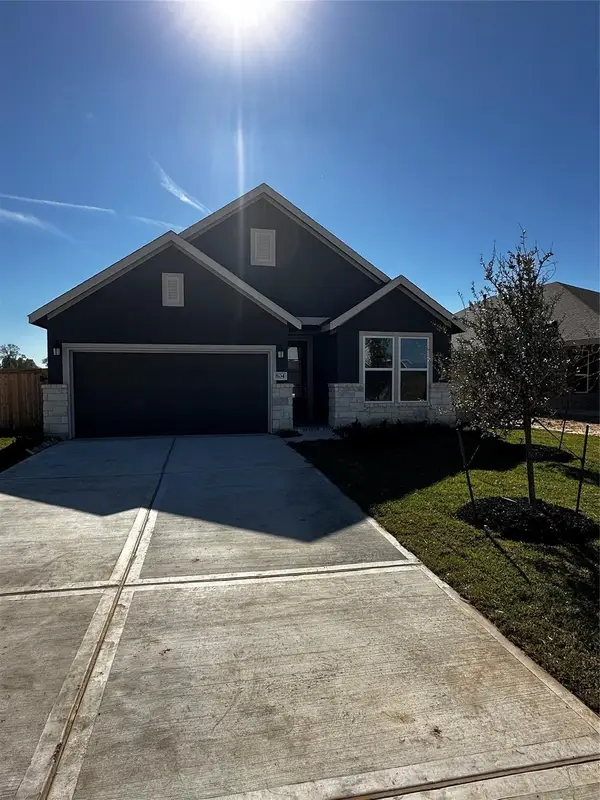 $343,990Active3 beds 2 baths1,880 sq. ft.
$343,990Active3 beds 2 baths1,880 sq. ft.27226 Grass Cliff Lane, Hockley, TX 77447
MLS# 76517478Listed by: LENNAR HOMES VILLAGE BUILDERS, LLC - New
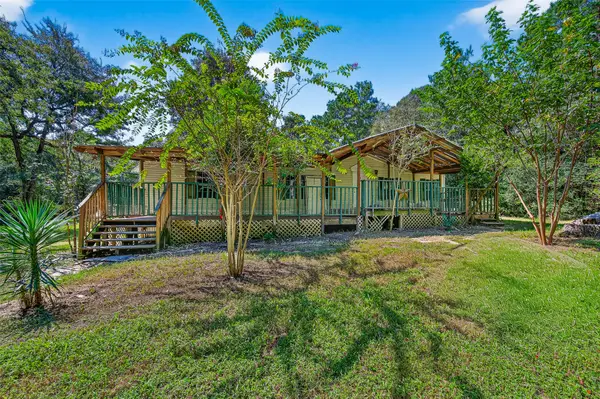 $279,900Active3 beds 2 baths1,352 sq. ft.
$279,900Active3 beds 2 baths1,352 sq. ft.24235 Glenwood Boulevard, Hockley, TX 77447
MLS# 45885032Listed by: RUTH LONGORIA, REALTORS - New
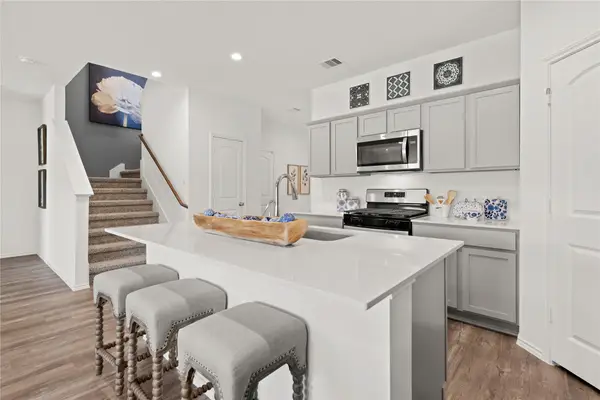 $333,990Active4 beds 3 baths2,170 sq. ft.
$333,990Active4 beds 3 baths2,170 sq. ft.545 Wax Myrtle Way, Hockley, TX 77447
MLS# 78956630Listed by: D.R. HORTON HOMES - New
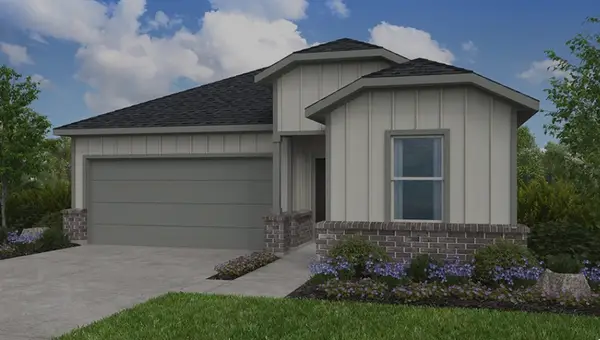 $324,190Active3 beds 2 baths1,612 sq. ft.
$324,190Active3 beds 2 baths1,612 sq. ft.26702 Plain Glee Street, Hockley, TX 77447
MLS# 96320847Listed by: ALEXANDER PROPERTIES - New
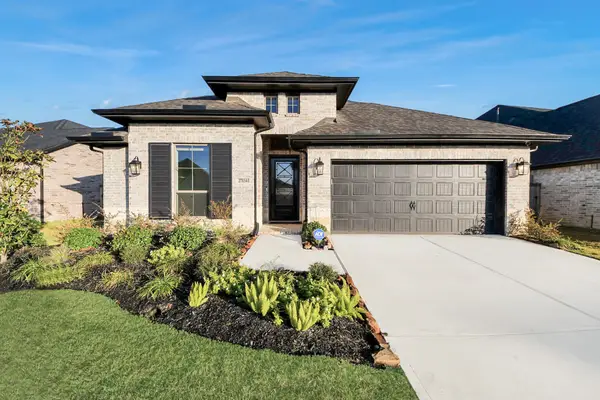 $449,000Active4 beds 3 baths2,545 sq. ft.
$449,000Active4 beds 3 baths2,545 sq. ft.27134 Spearbract Hollow Trl, Hockley, TX 77447
MLS# 54679740Listed by: KA REALTY - New
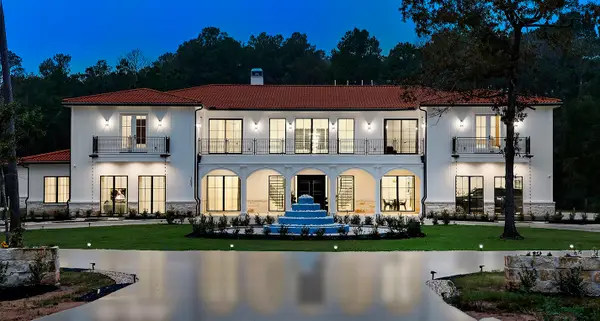 $4,400,000Active7 beds 10 baths13,042 sq. ft.
$4,400,000Active7 beds 10 baths13,042 sq. ft.1031 Hunters Creek Way, Hockley, TX 77447
MLS# 68724056Listed by: EXP REALTY LLC
