26534 Delightful Drive, Hockley, TX 77447
Local realty services provided by:Better Homes and Gardens Real Estate Hometown
Listed by: beverly bradley
Office: weekley properties beverly bradley
MLS#:89419677
Source:HARMLS
Price summary
- Price:$399,925
- Price per sq. ft.:$229.97
- Monthly HOA dues:$100
About this home
Experience the lifestyle combination of classic comforts and modern design in the all-new Penmark plan. The glamorous open floor plan allows a wide variety of decorative styles. There's plenty of room to cook together in the kitchen, which includes a stylish and practical island and walk-in pantry. Enjoy morning coffee or a weekend cookout on the spacious covered patio. The spare bedrooms are designed to maximize privacy and individual personality. Your spacious owner's suite has plenty of space to accommodate a sitting area and includes a separate soaking tub and shower with a deluxe walk-in closet. Contact the David Weekley Team to schedule a tour of this beautiful 3-bedroom, 2-bathroom new construction home for sale in Hockley, TX!
Contact an agent
Home facts
- Year built:2025
- Listing ID #:89419677
- Updated:January 09, 2026 at 01:20 PM
Rooms and interior
- Bedrooms:3
- Total bathrooms:2
- Full bathrooms:2
- Living area:1,739 sq. ft.
Heating and cooling
- Cooling:Central Air, Electric, Zoned
- Heating:Central, Gas
Structure and exterior
- Roof:Composition
- Year built:2025
- Building area:1,739 sq. ft.
Schools
- High school:WALLER HIGH SCHOOL
- Middle school:WALLER JUNIOR HIGH SCHOOL
- Elementary school:ROBERTS ROAD ELEMENTARY SCHOOL
Utilities
- Sewer:Public Sewer
Finances and disclosures
- Price:$399,925
- Price per sq. ft.:$229.97
New listings near 26534 Delightful Drive
- New
 $259,999Active3 beds 2 baths1,414 sq. ft.
$259,999Active3 beds 2 baths1,414 sq. ft.26806 Upperwing Court, Hockley, TX 77447
MLS# 96360574Listed by: TEXAS UNITED REALTY - New
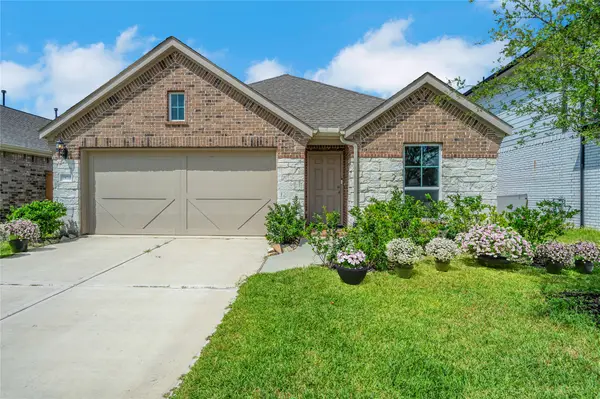 $295,000Active4 beds 2 baths1,914 sq. ft.
$295,000Active4 beds 2 baths1,914 sq. ft.19735 Chianti Point Drive, Hockley, TX 77447
MLS# 10510554Listed by: COLDWELL BANKER REALTY - GREATER NORTHWEST - New
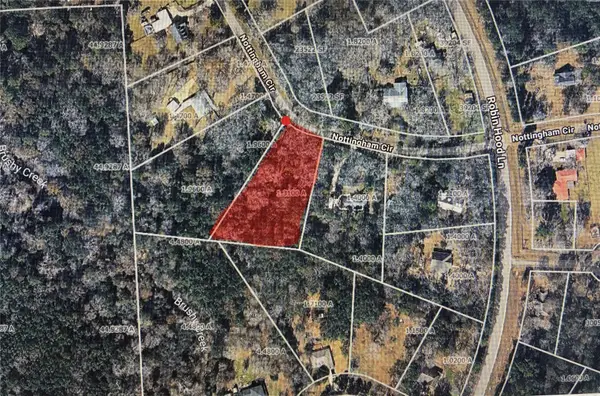 $120,000Active1.31 Acres
$120,000Active1.31 Acres0 Nottingham Circle, Hockley, TX 77447
MLS# 47033992Listed by: WALZEL PROPERTIES - CORPORATE OFFICE - New
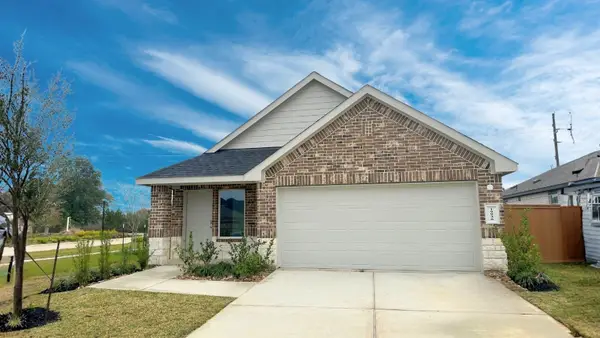 $313,740Active3 beds 2 baths1,535 sq. ft.
$313,740Active3 beds 2 baths1,535 sq. ft.19930 Palermo Shores Drive, Hockley, TX 77447
MLS# 80104378Listed by: D.R. HORTON HOMES - New
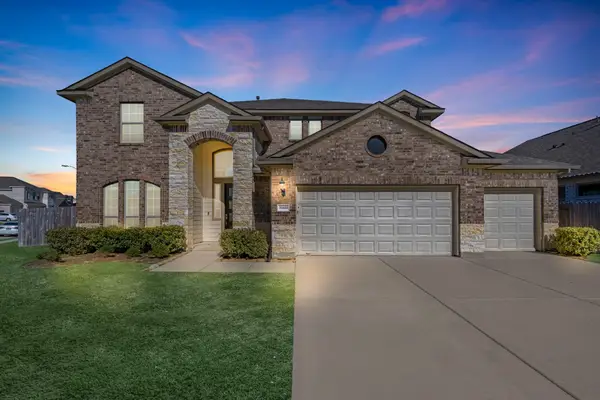 $550,000Active5 beds 4 baths3,822 sq. ft.
$550,000Active5 beds 4 baths3,822 sq. ft.31634 Zoe Point Drive, Hockley, TX 77447
MLS# 84272911Listed by: HUTSON REALTY PARTNERS - New
 $313,990Active4 beds 2 baths1,543 sq. ft.
$313,990Active4 beds 2 baths1,543 sq. ft.20026 Palermo Shores Drive, Hockley, TX 77447
MLS# 62394084Listed by: D.R. HORTON HOMES - Open Sat, 12 to 4pmNew
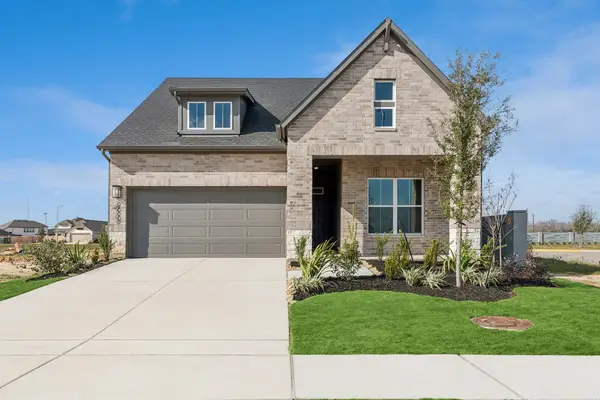 $429,925Active5 beds 3 baths2,508 sq. ft.
$429,925Active5 beds 3 baths2,508 sq. ft.26502 Delightful Drive, Hockley, TX 77447
MLS# 25262450Listed by: WEEKLEY PROPERTIES BEVERLY BRADLEY - New
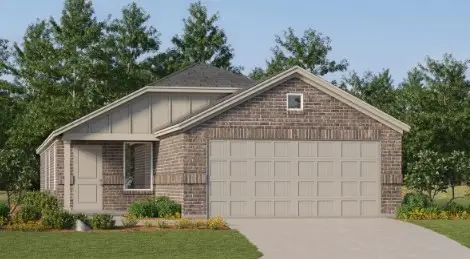 $252,990Active4 beds 2 baths1,644 sq. ft.
$252,990Active4 beds 2 baths1,644 sq. ft.16835 Old Wagon Way, Hockley, TX 77447
MLS# 39732647Listed by: LENNAR HOMES VILLAGE BUILDERS, LLC - New
 $498,242Active4 beds 4 baths2,800 sq. ft.
$498,242Active4 beds 4 baths2,800 sq. ft.27111 Sunflower Glen Lane, Hockley, TX 77447
MLS# 91676391Listed by: WESTIN HOMES - New
 $309,900Active4 beds 2 baths2,003 sq. ft.
$309,900Active4 beds 2 baths2,003 sq. ft.229 Elm Spring Drive, Hockley, TX 77447
MLS# 67667506Listed by: CENTURY COMMUNITIES
