31726 Casa Linda Drive, Hockley, TX 77447
Local realty services provided by:Better Homes and Gardens Real Estate Hometown
31726 Casa Linda Drive,Hockley, TX 77447
$400,000
- 4 Beds
- 3 Baths
- 2,515 sq. ft.
- Single family
- Active
Listed by: jennifer doring
Office: blair realty group
MLS#:42491917
Source:HARMLS
Price summary
- Price:$400,000
- Price per sq. ft.:$159.05
- Monthly HOA dues:$79.17
About this home
Fresh paint & New carpet Nov 2025. Welcome home to this spacious 1-story w/a 3-car garage and triple-wide driveway!!! An expansive backyard with No back neighbors!! This 1-story home offers 4 bedrooms, 3 baths, home office & spacious open concept kitchen/breakfast/family room that is ready for you to entertain. The family room will hold large furniture. Large kitchen w/granite counters, tile backsplash, under cabinet lighting & an abundance of storage. High Ceilings. Primary bedroom is located at the rear of the home and features an en-suite w/separate shower & soaking tub & oversized walk-in closet. Stone Creek Ranch offers a neighborhood pool, park, clubhouse, splash pad & lake w/walking path. Shopping & restaurants nearby. Located at 290 & 99 you can easily commute into Houston, Katy, or The Woodlands. Zoned to Waller ISD & McReavy Elementary. Schedule your showing today!!!
Contact an agent
Home facts
- Year built:2020
- Listing ID #:42491917
- Updated:January 09, 2026 at 01:20 PM
Rooms and interior
- Bedrooms:4
- Total bathrooms:3
- Full bathrooms:3
- Living area:2,515 sq. ft.
Heating and cooling
- Cooling:Central Air, Electric
- Heating:Central, Gas
Structure and exterior
- Roof:Composition
- Year built:2020
- Building area:2,515 sq. ft.
- Lot area:0.2 Acres
Schools
- High school:WALLER HIGH SCHOOL
- Middle school:WALLER JUNIOR HIGH SCHOOL
- Elementary school:RICHARD T MCREAVY ELEMENTARY
Utilities
- Sewer:Public Sewer
Finances and disclosures
- Price:$400,000
- Price per sq. ft.:$159.05
- Tax amount:$11,691 (2025)
New listings near 31726 Casa Linda Drive
- New
 $259,999Active3 beds 2 baths1,414 sq. ft.
$259,999Active3 beds 2 baths1,414 sq. ft.26806 Upperwing Court, Hockley, TX 77447
MLS# 96360574Listed by: TEXAS UNITED REALTY - New
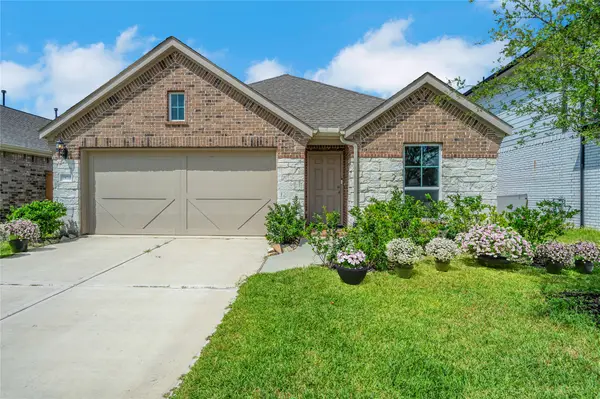 $295,000Active4 beds 2 baths1,914 sq. ft.
$295,000Active4 beds 2 baths1,914 sq. ft.19735 Chianti Point Drive, Hockley, TX 77447
MLS# 10510554Listed by: COLDWELL BANKER REALTY - GREATER NORTHWEST - New
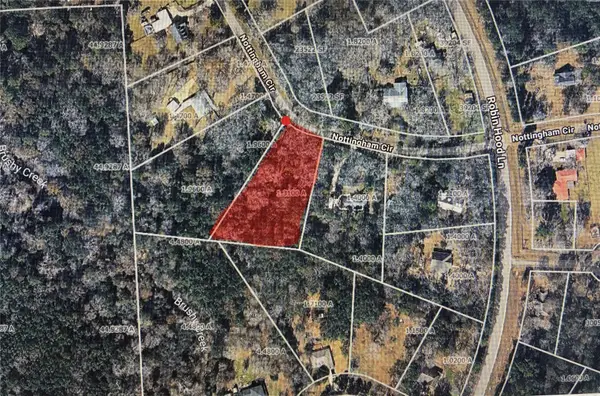 $120,000Active1.31 Acres
$120,000Active1.31 Acres0 Nottingham Circle, Hockley, TX 77447
MLS# 47033992Listed by: WALZEL PROPERTIES - CORPORATE OFFICE - New
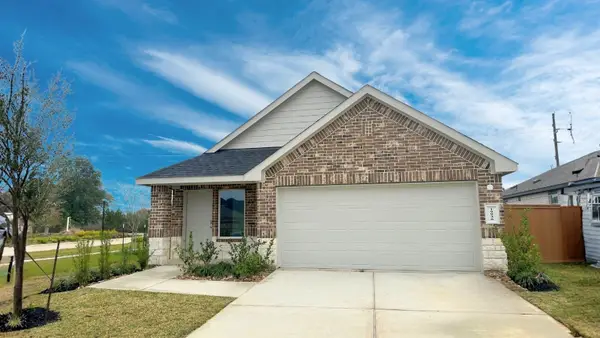 $313,740Active3 beds 2 baths1,535 sq. ft.
$313,740Active3 beds 2 baths1,535 sq. ft.19930 Palermo Shores Drive, Hockley, TX 77447
MLS# 80104378Listed by: D.R. HORTON HOMES - New
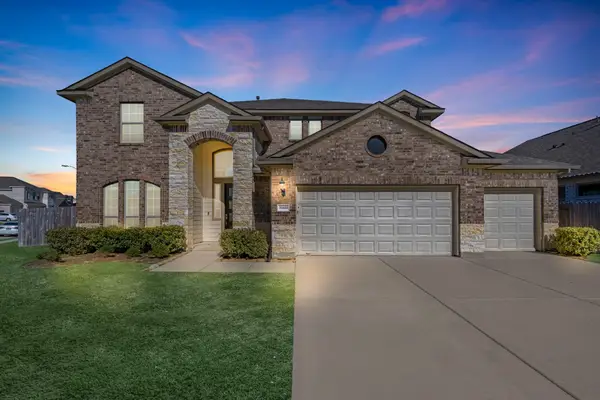 $550,000Active5 beds 4 baths3,822 sq. ft.
$550,000Active5 beds 4 baths3,822 sq. ft.31634 Zoe Point Drive, Hockley, TX 77447
MLS# 84272911Listed by: HUTSON REALTY PARTNERS - New
 $313,990Active4 beds 2 baths1,543 sq. ft.
$313,990Active4 beds 2 baths1,543 sq. ft.20026 Palermo Shores Drive, Hockley, TX 77447
MLS# 62394084Listed by: D.R. HORTON HOMES - Open Sat, 12 to 4pmNew
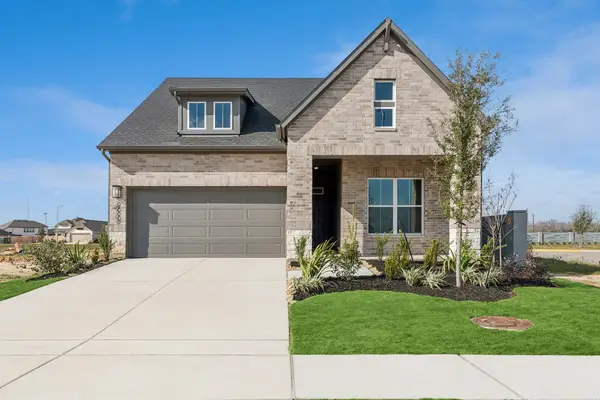 $429,925Active5 beds 3 baths2,508 sq. ft.
$429,925Active5 beds 3 baths2,508 sq. ft.26502 Delightful Drive, Hockley, TX 77447
MLS# 25262450Listed by: WEEKLEY PROPERTIES BEVERLY BRADLEY - New
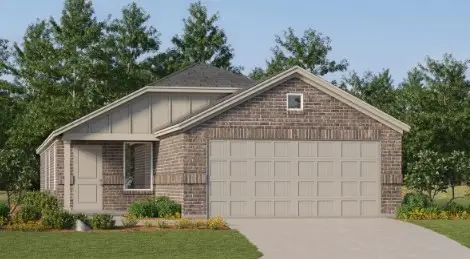 $252,990Active4 beds 2 baths1,644 sq. ft.
$252,990Active4 beds 2 baths1,644 sq. ft.16835 Old Wagon Way, Hockley, TX 77447
MLS# 39732647Listed by: LENNAR HOMES VILLAGE BUILDERS, LLC - New
 $498,242Active4 beds 4 baths2,800 sq. ft.
$498,242Active4 beds 4 baths2,800 sq. ft.27111 Sunflower Glen Lane, Hockley, TX 77447
MLS# 91676391Listed by: WESTIN HOMES - New
 $309,900Active4 beds 2 baths2,003 sq. ft.
$309,900Active4 beds 2 baths2,003 sq. ft.229 Elm Spring Drive, Hockley, TX 77447
MLS# 67667506Listed by: CENTURY COMMUNITIES
