31922 Abbington Village Way, Hockley, TX 77447
Local realty services provided by:Better Homes and Gardens Real Estate Hometown
31922 Abbington Village Way,Hockley, TX 77447
$298,500
- 3 Beds
- 3 Baths
- 1,626 sq. ft.
- Single family
- Active
Listed by:judy sweat
Office:inhabit real estate group
MLS#:87635789
Source:HARMLS
Price summary
- Price:$298,500
- Price per sq. ft.:$183.58
- Monthly HOA dues:$83.33
About this home
The moment you step inside this 3/2.5 home, you'll be greeted by an inviting floor plan that seamlessly blends quality and comfort. The heart of this home is the bright and spacious kitchen, complete with decorative tile backsplash, quartz countertops, a gas stove, a farmhouse sink, and an inviting island that can seat several individuals. Positioned well is the large, open living area, which is a fabulous place to enjoy guests and family. Upstairs, the primary suite includes a spa-like bathroom with a walk-in shower, double vanities, and sizeable walk-in closet. Additional bedrooms provide ample space for family or guests and the shared designer bath has its own privacy door for the tub area. Bonus area at the top of the staircase can be used for reading/studying or recreation purposes. Additional design elements include large windows for natural light and LED recessed lighting, This exceptional home is designed to provide you and your family with a comfortable place to call home.
Contact an agent
Home facts
- Year built:2024
- Listing ID #:87635789
- Updated:September 05, 2025 at 08:11 PM
Rooms and interior
- Bedrooms:3
- Total bathrooms:3
- Full bathrooms:2
- Half bathrooms:1
- Living area:1,626 sq. ft.
Heating and cooling
- Cooling:Central Air, Electric
- Heating:Central, Gas
Structure and exterior
- Roof:Composition
- Year built:2024
- Building area:1,626 sq. ft.
- Lot area:0.07 Acres
Schools
- High school:WALLER HIGH SCHOOL
- Middle school:WALLER JUNIOR HIGH SCHOOL
- Elementary school:BRYAN LOWE ELEMENTARY
Utilities
- Sewer:Public Sewer
Finances and disclosures
- Price:$298,500
- Price per sq. ft.:$183.58
- Tax amount:$903 (2024)
New listings near 31922 Abbington Village Way
- New
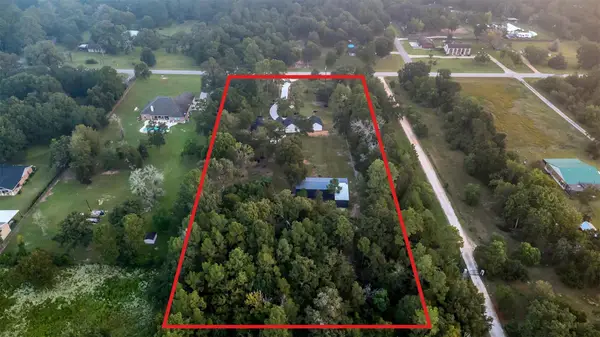 $890,000Active4 beds 3 baths2,721 sq. ft.
$890,000Active4 beds 3 baths2,721 sq. ft.27198 Rice Rd, Hockley, TX 77447
MLS# 59154667Listed by: RE/MAX UNIVERSAL - New
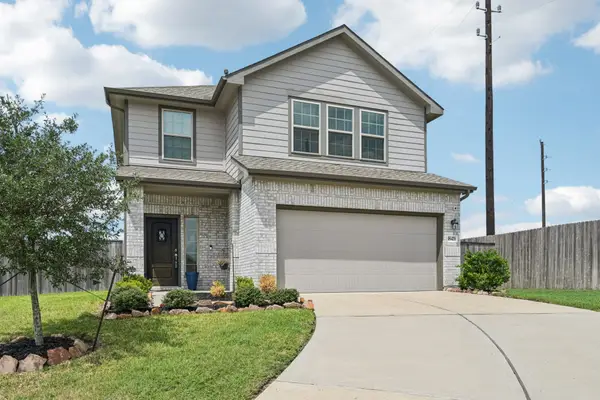 $295,000Active4 beds 3 baths2,211 sq. ft.
$295,000Active4 beds 3 baths2,211 sq. ft.18479 Running Shadow Court, Hockley, TX 77447
MLS# 56036761Listed by: NEXTHOME REALTY CENTER - Open Sun, 1 to 3pmNew
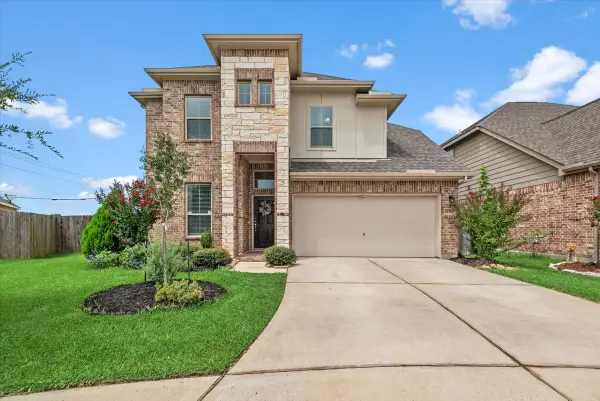 $365,000Active4 beds 3 baths2,801 sq. ft.
$365,000Active4 beds 3 baths2,801 sq. ft.31550 Elkcreek Bend Drive, Hockley, TX 77447
MLS# 11488652Listed by: BLAIR REALTY GROUP - New
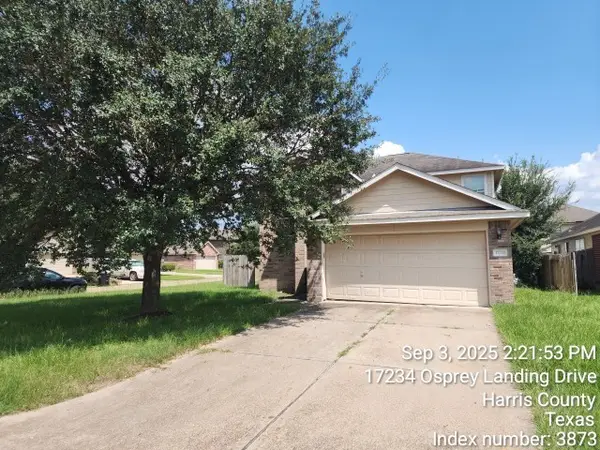 $144,800Active3 beds 3 baths2,002 sq. ft.
$144,800Active3 beds 3 baths2,002 sq. ft.17234 Osprey Landing Drive, Hockley, TX 77447
MLS# 11332569Listed by: DURMOYE REALTY - Open Sat, 12 to 4pmNew
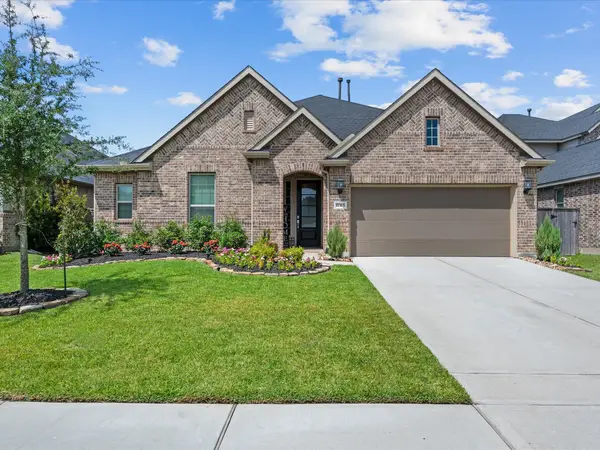 $395,000Active3 beds 3 baths2,334 sq. ft.
$395,000Active3 beds 3 baths2,334 sq. ft.17315 Willow Lexington Court, Hockley, TX 77447
MLS# 6470912Listed by: REALTY OF AMERICA, LLC - New
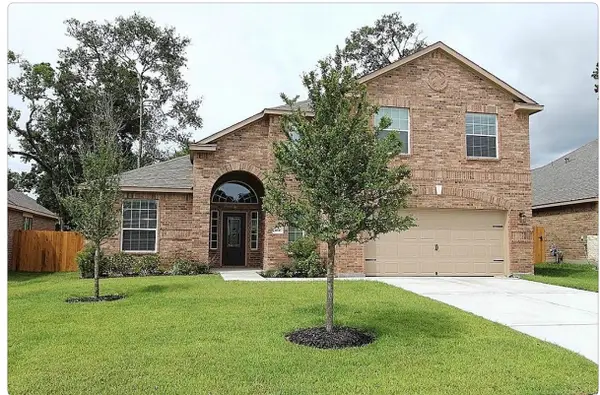 $285,000Active4 beds 4 baths2,406 sq. ft.
$285,000Active4 beds 4 baths2,406 sq. ft.20446 Barrel Run Drive, Hockley, TX 77447
MLS# 11158377Listed by: SPARROW REALTY 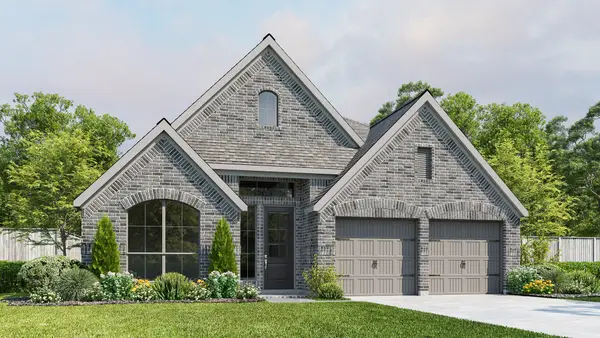 $507,900Pending4 beds 3 baths2,529 sq. ft.
$507,900Pending4 beds 3 baths2,529 sq. ft.18802 Ivory Laurel Court, Hockley, TX 77447
MLS# 72453504Listed by: PERRY HOMES REALTY, LLC- New
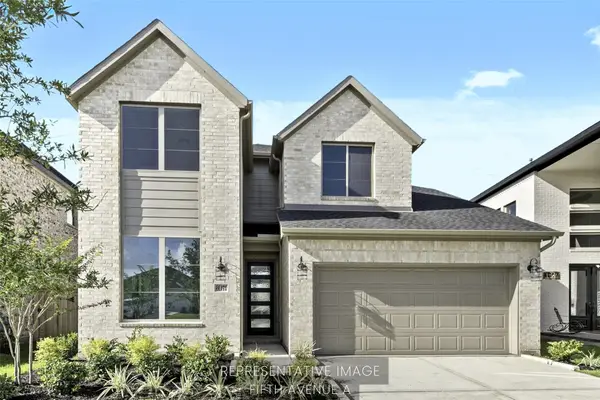 $419,902Active4 beds 3 baths2,650 sq. ft.
$419,902Active4 beds 3 baths2,650 sq. ft.27118 Prairie Blazingstar Way, Hockley, TX 77447
MLS# 60162445Listed by: WESTIN HOMES - New
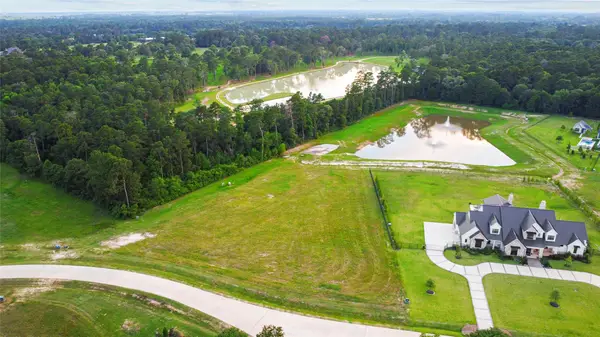 $420,000Active1.76 Acres
$420,000Active1.76 Acres2028 Stallion Lakes Avenue, Hockley, TX 77447
MLS# 53805449Listed by: MARTHA TURNER SOTHEBY'S INTERNATIONAL REALTY
