32003 Casa Linda Drive, Hockley, TX 77447
Local realty services provided by:Better Homes and Gardens Real Estate Hometown
32003 Casa Linda Drive,Hockley, TX 77447
$400,000
- 3 Beds
- 2 Baths
- 2,635 sq. ft.
- Single family
- Pending
Listed by: shelli hinkson, timothy sojka
Office: keller williams premier realty
MLS#:19867320
Source:HARMLS
Price summary
- Price:$400,000
- Price per sq. ft.:$151.8
- Monthly HOA dues:$79.17
About this home
Welcome to your move-in ready home with space to spread out—inside and out! This thoughtfully designed 3-bedroom, 2-bath home offers over 2,600 square feet of comfort and functionality. The open concept living area features tall ceilings, a gas log fireplace crown molding, and granite countertops with an eat-in bar, making it perfect for entertaining or quiet nights in. A dedicated office or study could easily serve as a fourth bedroom. Fresh paint and carpet throughout add a crisp, clean look. Enjoy the expansive, fully fenced backyard, complete with two spacious side yards, no back neighbors, and a covered patio ideal for outdoor gatherings. Car enthusiasts and storage lovers will appreciate the rare 4-car tandem garage. The home sits on a sizable lot with easy access to a nearby park—perfect for a quick stroll or letting the kids burn energy. Whether you're hosting game nights or gardening just because, this home gives you the space and style to make it yours.
Contact an agent
Home facts
- Year built:2019
- Listing ID #:19867320
- Updated:January 09, 2026 at 08:19 AM
Rooms and interior
- Bedrooms:3
- Total bathrooms:2
- Full bathrooms:2
- Living area:2,635 sq. ft.
Heating and cooling
- Cooling:Central Air, Electric
- Heating:Central, Gas
Structure and exterior
- Roof:Composition
- Year built:2019
- Building area:2,635 sq. ft.
- Lot area:0.21 Acres
Schools
- High school:WALLER HIGH SCHOOL
- Middle school:WALLER JUNIOR HIGH SCHOOL
- Elementary school:RICHARD T MCREAVY ELEMENTARY
Utilities
- Sewer:Public Sewer
Finances and disclosures
- Price:$400,000
- Price per sq. ft.:$151.8
- Tax amount:$11,513 (2024)
New listings near 32003 Casa Linda Drive
- New
 $259,999Active3 beds 2 baths1,414 sq. ft.
$259,999Active3 beds 2 baths1,414 sq. ft.26806 Upperwing Court, Hockley, TX 77447
MLS# 96360574Listed by: TEXAS UNITED REALTY - New
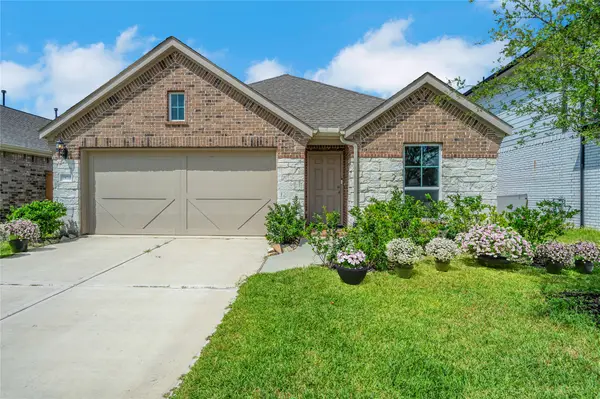 $295,000Active4 beds 2 baths1,914 sq. ft.
$295,000Active4 beds 2 baths1,914 sq. ft.19735 Chianti Point Drive, Hockley, TX 77447
MLS# 10510554Listed by: COLDWELL BANKER REALTY - GREATER NORTHWEST - New
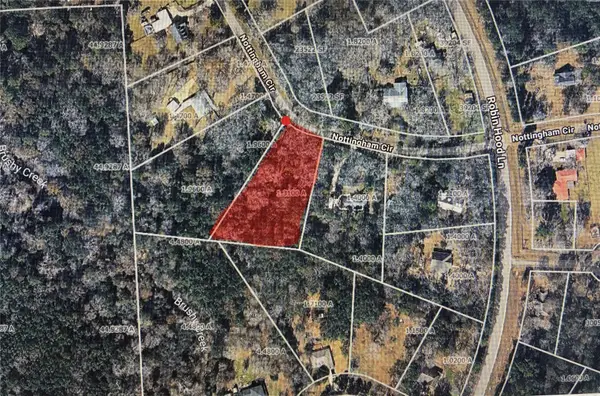 $120,000Active1.31 Acres
$120,000Active1.31 Acres0 Nottingham Circle, Hockley, TX 77447
MLS# 47033992Listed by: WALZEL PROPERTIES - CORPORATE OFFICE - New
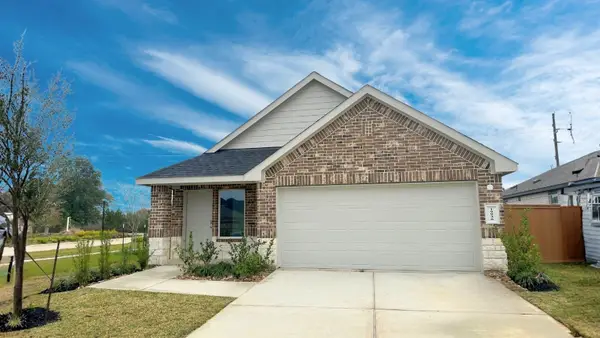 $313,740Active3 beds 2 baths1,535 sq. ft.
$313,740Active3 beds 2 baths1,535 sq. ft.19930 Palermo Shores Drive, Hockley, TX 77447
MLS# 80104378Listed by: D.R. HORTON HOMES - New
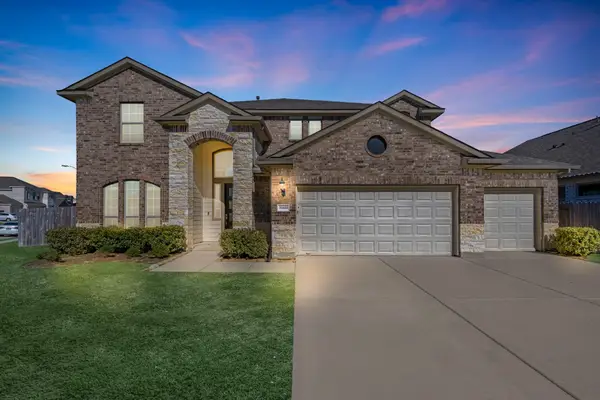 $550,000Active5 beds 4 baths3,822 sq. ft.
$550,000Active5 beds 4 baths3,822 sq. ft.31634 Zoe Point Drive, Hockley, TX 77447
MLS# 84272911Listed by: HUTSON REALTY PARTNERS - New
 $313,990Active4 beds 2 baths1,543 sq. ft.
$313,990Active4 beds 2 baths1,543 sq. ft.20026 Palermo Shores Drive, Hockley, TX 77447
MLS# 62394084Listed by: D.R. HORTON HOMES - Open Sat, 12 to 4pmNew
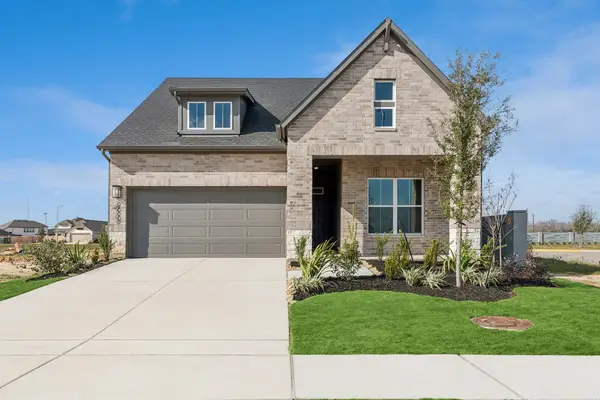 $429,925Active5 beds 3 baths2,508 sq. ft.
$429,925Active5 beds 3 baths2,508 sq. ft.26502 Delightful Drive, Hockley, TX 77447
MLS# 25262450Listed by: WEEKLEY PROPERTIES BEVERLY BRADLEY - New
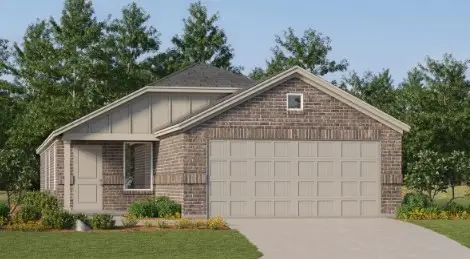 $252,990Active4 beds 2 baths1,644 sq. ft.
$252,990Active4 beds 2 baths1,644 sq. ft.16835 Old Wagon Way, Hockley, TX 77447
MLS# 39732647Listed by: LENNAR HOMES VILLAGE BUILDERS, LLC - New
 $498,242Active4 beds 4 baths2,800 sq. ft.
$498,242Active4 beds 4 baths2,800 sq. ft.27111 Sunflower Glen Lane, Hockley, TX 77447
MLS# 91676391Listed by: WESTIN HOMES - New
 $309,900Active4 beds 2 baths2,003 sq. ft.
$309,900Active4 beds 2 baths2,003 sq. ft.229 Elm Spring Drive, Hockley, TX 77447
MLS# 67667506Listed by: CENTURY COMMUNITIES
