32035 Joseph Road, Hockley, TX 77447
Local realty services provided by:Better Homes and Gardens Real Estate Hometown
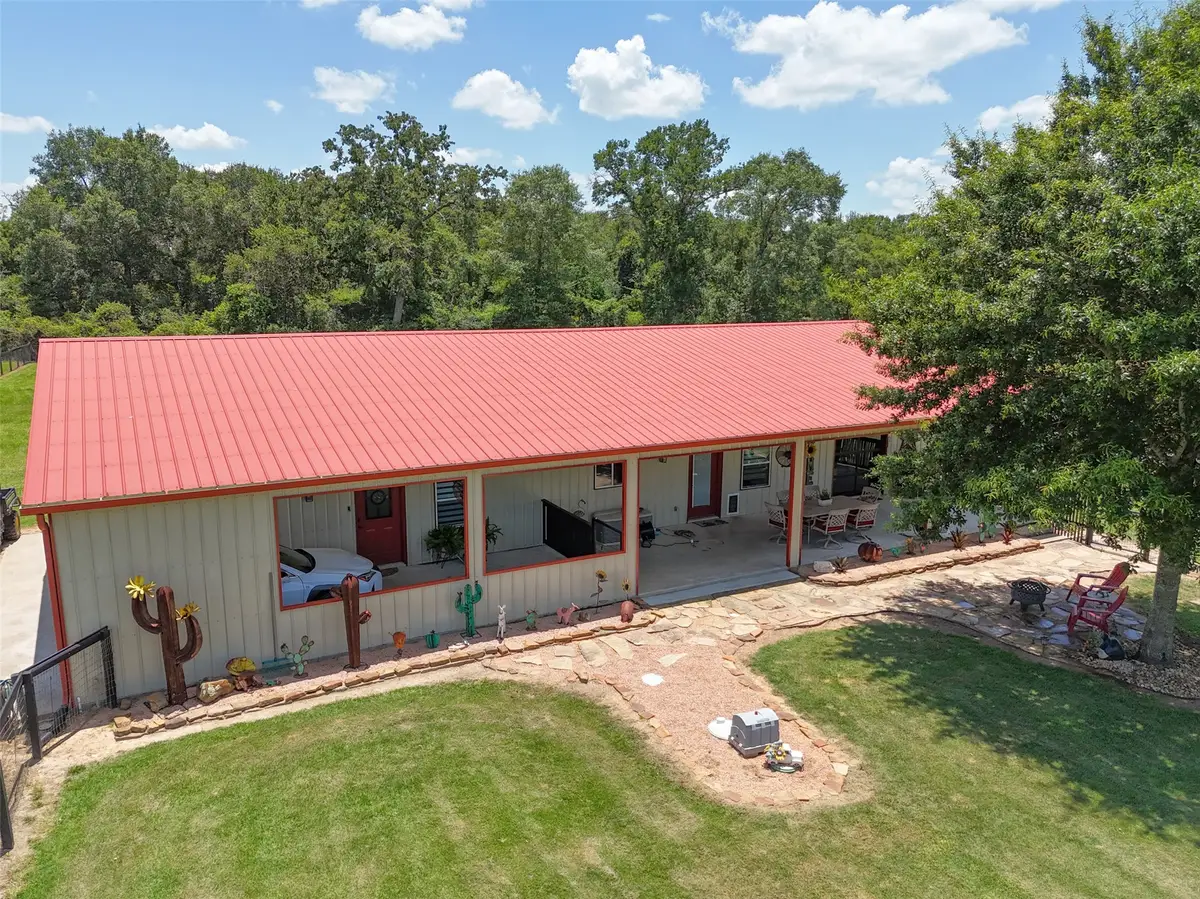
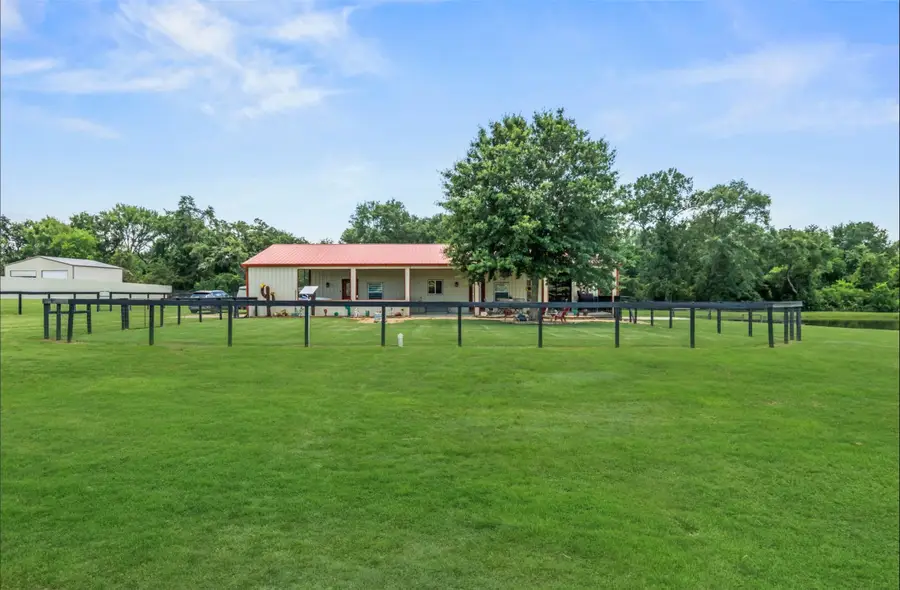
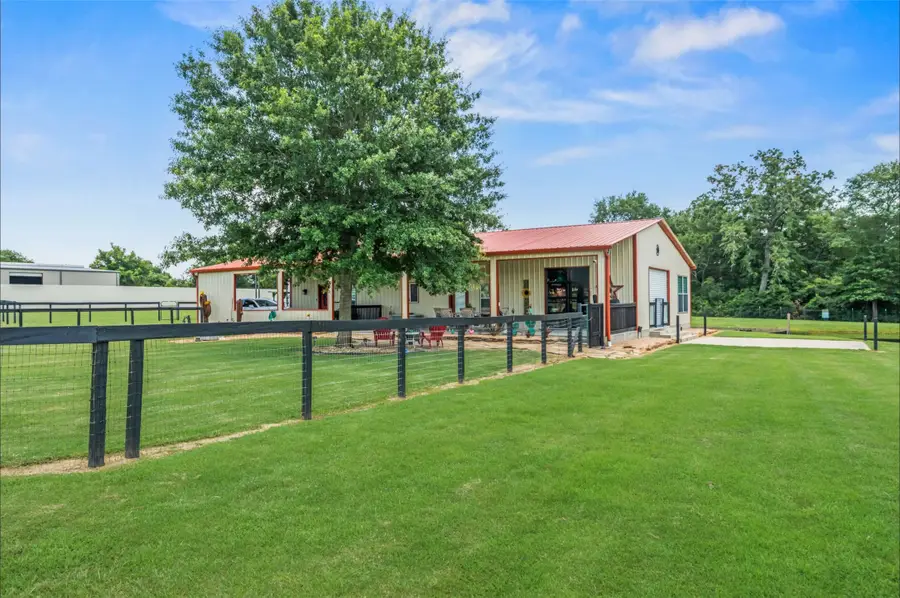
32035 Joseph Road,Hockley, TX 77447
$899,900
- 3 Beds
- 2 Baths
- 2,058 sq. ft.
- Single family
- Active
Listed by:christin lesko
Office:christin lesko real estate group
MLS#:86118770
Source:HARMLS
Price summary
- Price:$899,900
- Price per sq. ft.:$437.27
About this home
Custom Ranch home on 5.28 +/- rolling acres offers expansive views from the 12’x60’ front porch w/peaceful surroundings and stunning sunset views. Custom features abound from a thoughtfully planned kitchen w/42” Cabinets, removable cutting board w/trash receptacles, slotted adjustable pan storage, moveable island and white Quartz countertops to Italian tile floors and 10’-13’ ceilings throughout the open living spaces. The primary bedroom offers a spacious layout with a 11x20 dream closet/hobby room. This versatile floor plan includes a multi-use room w/access to the Living room and Primary bedroom though double French doors and a glass roll up door to the front porch and addl roll up door to the 20x20 Patio area overlooking stocked pond. Secondary Electric service ready for another bldg and 50 amp RV service. Apiary Exemption w/low taxes. No HOA and planned 3 lane road expansion, increase future opportunities with convenient access to 290/FM 1488/2920. Addl 2.4 acres avail ML#5518330
Contact an agent
Home facts
- Year built:2018
- Listing Id #:86118770
- Updated:August 22, 2025 at 06:08 PM
Rooms and interior
- Bedrooms:3
- Total bathrooms:2
- Full bathrooms:2
- Living area:2,058 sq. ft.
Heating and cooling
- Cooling:Central Air, Electric
- Heating:Central, Electric
Structure and exterior
- Year built:2018
- Building area:2,058 sq. ft.
- Lot area:5.29 Acres
Schools
- High school:WALLER HIGH SCHOOL
- Middle school:SCHULTZ JUNIOR HIGH SCHOOL
- Elementary school:CURE ELEMENTARY (WALLER)
Utilities
- Water:Well
- Sewer:Aerobic Septic, Septic Tank
Finances and disclosures
- Price:$899,900
- Price per sq. ft.:$437.27
- Tax amount:$928 (2024)
New listings near 32035 Joseph Road
- New
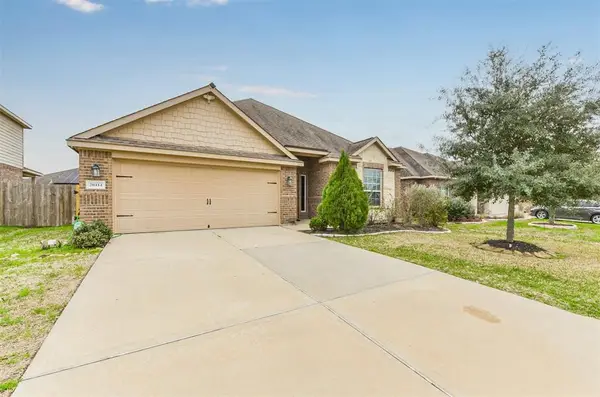 $279,900Active3 beds 2 baths1,842 sq. ft.
$279,900Active3 beds 2 baths1,842 sq. ft.20414 Penny Blume Drive, Hockley, TX 77447
MLS# 69369663Listed by: TRILLIONAIRE REALTY - New
 $322,440Active4 beds 2 baths2,081 sq. ft.
$322,440Active4 beds 2 baths2,081 sq. ft.16222 Texas Flatland Way, Hockley, TX 77447
MLS# 31983499Listed by: LENNAR HOMES VILLAGE BUILDERS, LLC - New
 $260,490Active4 beds 2 baths1,736 sq. ft.
$260,490Active4 beds 2 baths1,736 sq. ft.29030 Grazing Plains Lane, Hockley, TX 77447
MLS# 98595526Listed by: LENNAR HOMES VILLAGE BUILDERS, LLC - New
 $329,900Active3 beds 2 baths1,846 sq. ft.
$329,900Active3 beds 2 baths1,846 sq. ft.17447 Farm Pasture Trail, Hockley, TX 77447
MLS# 12503059Listed by: CENTRAL METRO REALTY - Open Sat, 10am to 12pmNew
 $245,000Active3 beds 2 baths1,524 sq. ft.
$245,000Active3 beds 2 baths1,524 sq. ft.23922 Steep Climb Drive, Hockley, TX 77447
MLS# 63306551Listed by: CB&A, REALTORS - Open Sun, 2 to 4pmNew
 $445,000Active4 beds 3 baths2,582 sq. ft.
$445,000Active4 beds 3 baths2,582 sq. ft.31634 Rosebud Valley Lane, Hockley, TX 77447
MLS# 41972599Listed by: COLDWELL BANKER REALTY - KATY - New
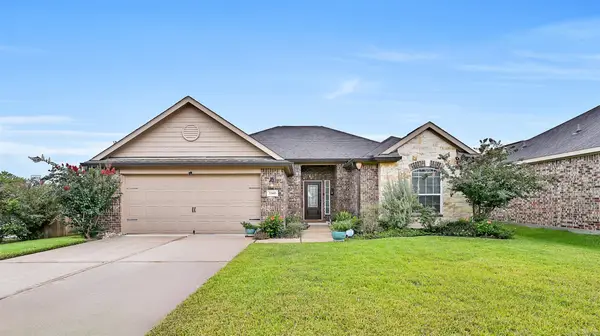 $325,000Active3 beds 2 baths1,983 sq. ft.
$325,000Active3 beds 2 baths1,983 sq. ft.22603 August Crow Drive, Hockley, TX 77447
MLS# 32107689Listed by: BLAIR REALTY GROUP - New
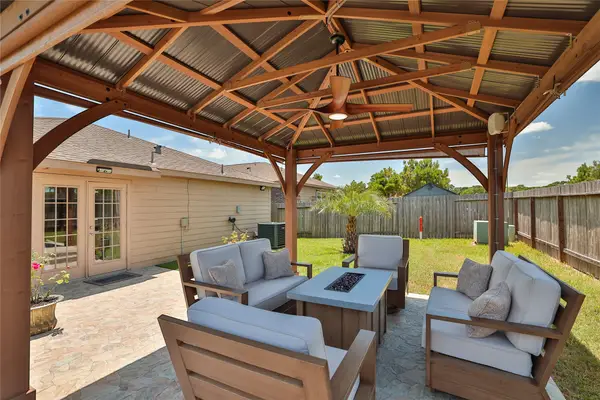 $264,800Active4 beds 2 baths1,894 sq. ft.
$264,800Active4 beds 2 baths1,894 sq. ft.22526 Threefold Ridge Drive, Hockley, TX 77447
MLS# 87201503Listed by: PATRICIA FLEMING REALTY LLC - New
 $541,900Active4 beds 3 baths2,476 sq. ft.
$541,900Active4 beds 3 baths2,476 sq. ft.18919 Madonna Lily Court, Hockley, TX 77447
MLS# 3396018Listed by: PERRY HOMES REALTY, LLC - New
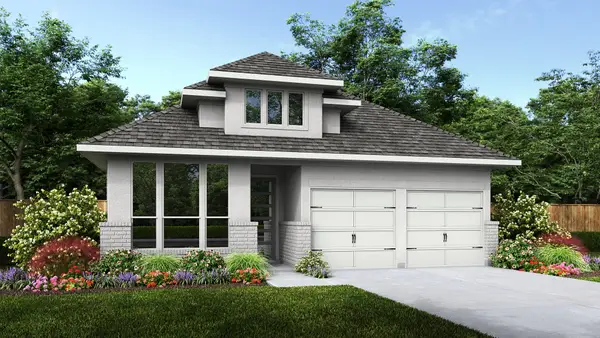 $484,900Active4 beds 3 baths2,188 sq. ft.
$484,900Active4 beds 3 baths2,188 sq. ft.18702 Sweet Basil Drive, Hockley, TX 77447
MLS# 36585442Listed by: PERRY HOMES REALTY, LLC
