32135 Sweet Pea Meadows Drive, Hockley, TX 77447
Local realty services provided by:Better Homes and Gardens Real Estate Hometown
32135 Sweet Pea Meadows Drive,Hockley, TX 77447
$399,990
- 4 Beds
- 3 Baths
- 2,744 sq. ft.
- Single family
- Pending
Listed by: jared turner
Office: ashton woods
MLS#:48210641
Source:HARMLS
Price summary
- Price:$399,990
- Price per sq. ft.:$145.77
- Monthly HOA dues:$87.5
About this home
Located on an oversized homesite with no rear neighbors and zoned to Waller ISD, this Cypress home plan blends modern elegance with functional living across two beautifully designed stories. The grand entryway opens to a spacious family room with soaring ceilings and a clear view of the upstairs game room. With two bedrooms down and two up, this layout is perfect for multi-generational living or hosting guests. The gourmet kitchen offers abundant prep space, a large walk-in pantry, and stylish finishes ideal for any culinary enthusiast. The primary suite is a true retreat, featuring a tray ceiling, double door entry, and a luxurious bath with dual vanities. This home showcases the bold Harmony 2.0 Collection, where striking color accents stand out against a backdrop of neutrals and sleek black finishes. Nestled in Dellrose, enjoy access to resort-style amenities including walking trails, playgrounds, and a pool. Conveniently located near Hwy 290 and the Grand Parkway (99)
Contact an agent
Home facts
- Year built:2025
- Listing ID #:48210641
- Updated:December 12, 2025 at 08:40 AM
Rooms and interior
- Bedrooms:4
- Total bathrooms:3
- Full bathrooms:3
- Living area:2,744 sq. ft.
Heating and cooling
- Cooling:Central Air, Electric
- Heating:Central, Gas
Structure and exterior
- Roof:Composition
- Year built:2025
- Building area:2,744 sq. ft.
Schools
- High school:WALLER HIGH SCHOOL
- Middle school:WALLER JUNIOR HIGH SCHOOL
- Elementary school:BRYAN LOWE ELEMENTARY
Utilities
- Sewer:Public Sewer
Finances and disclosures
- Price:$399,990
- Price per sq. ft.:$145.77
New listings near 32135 Sweet Pea Meadows Drive
- New
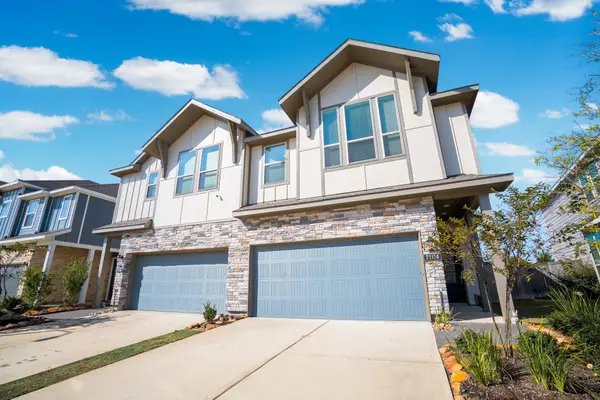 $280,000Active3 beds 3 baths1,931 sq. ft.
$280,000Active3 beds 3 baths1,931 sq. ft.21114 Castroville Way, Cypress, TX 77433
MLS# 95477978Listed by: LPT REALTY, LLC - New
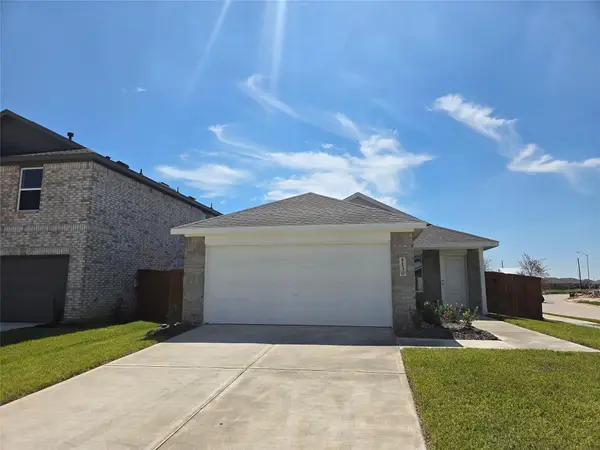 $246,990Active3 beds 2 baths1,409 sq. ft.
$246,990Active3 beds 2 baths1,409 sq. ft.28967 Great Canyon Drive, Hockley, TX 77447
MLS# 16014523Listed by: LENNAR HOMES VILLAGE BUILDERS, LLC - New
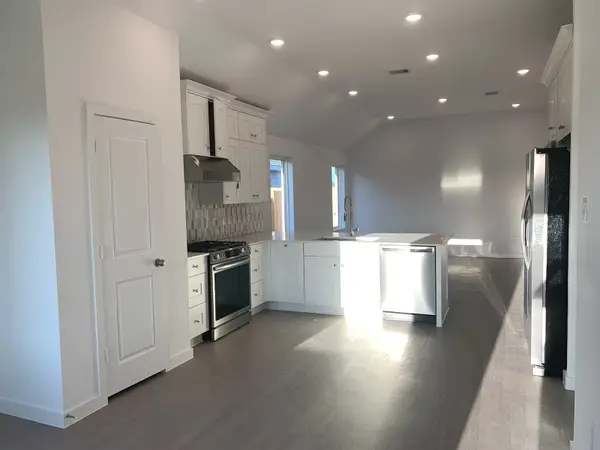 $283,040Active3 beds 2 baths1,600 sq. ft.
$283,040Active3 beds 2 baths1,600 sq. ft.28951 Rusic Robin Lane, Hockley, TX 77447
MLS# 45258238Listed by: LENNAR HOMES VILLAGE BUILDERS, LLC - New
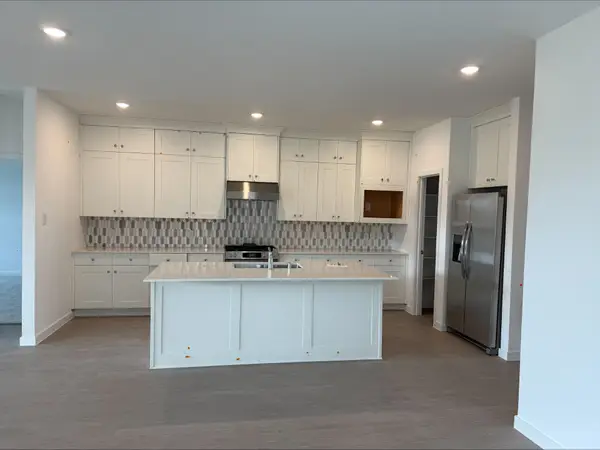 $339,990Active4 beds 2 baths1,908 sq. ft.
$339,990Active4 beds 2 baths1,908 sq. ft.27222 Grass Cliff Lane, Hockley, TX 77447
MLS# 52287365Listed by: LENNAR HOMES VILLAGE BUILDERS, LLC - New
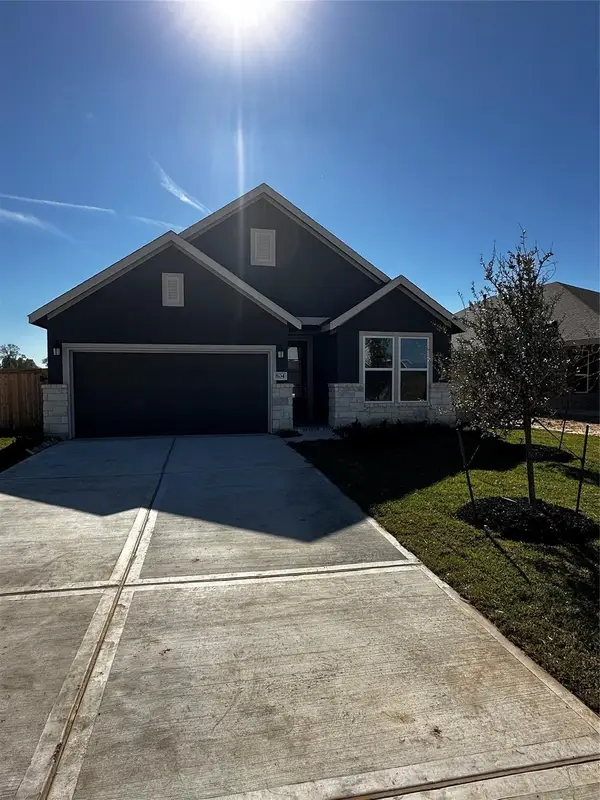 $343,990Active3 beds 2 baths1,880 sq. ft.
$343,990Active3 beds 2 baths1,880 sq. ft.27226 Grass Cliff Lane, Hockley, TX 77447
MLS# 76517478Listed by: LENNAR HOMES VILLAGE BUILDERS, LLC - New
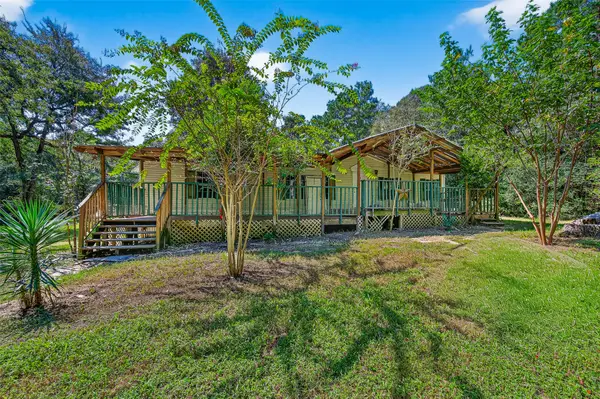 $279,900Active3 beds 2 baths1,352 sq. ft.
$279,900Active3 beds 2 baths1,352 sq. ft.24235 Glenwood Boulevard, Hockley, TX 77447
MLS# 45885032Listed by: RUTH LONGORIA, REALTORS - New
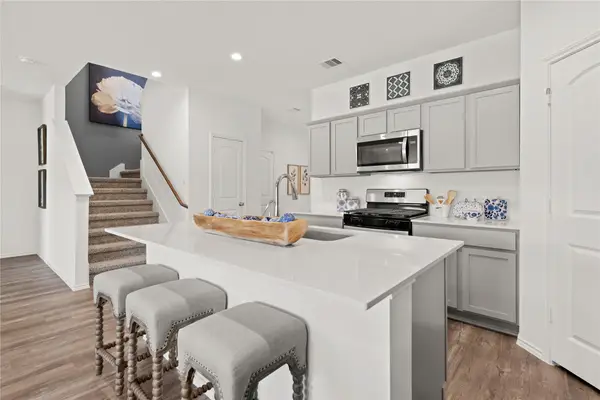 $333,990Active4 beds 3 baths2,170 sq. ft.
$333,990Active4 beds 3 baths2,170 sq. ft.545 Wax Myrtle Way, Hockley, TX 77447
MLS# 78956630Listed by: D.R. HORTON HOMES - New
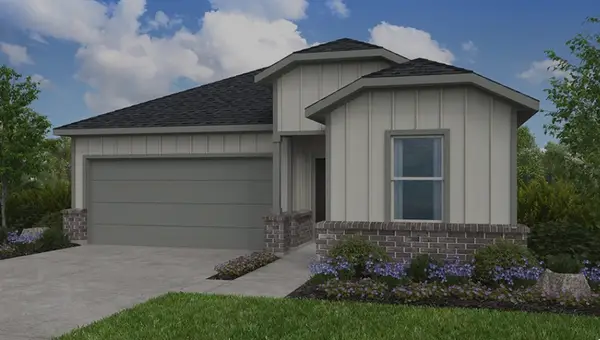 $324,190Active3 beds 2 baths1,612 sq. ft.
$324,190Active3 beds 2 baths1,612 sq. ft.26702 Plain Glee Street, Hockley, TX 77447
MLS# 96320847Listed by: ALEXANDER PROPERTIES - New
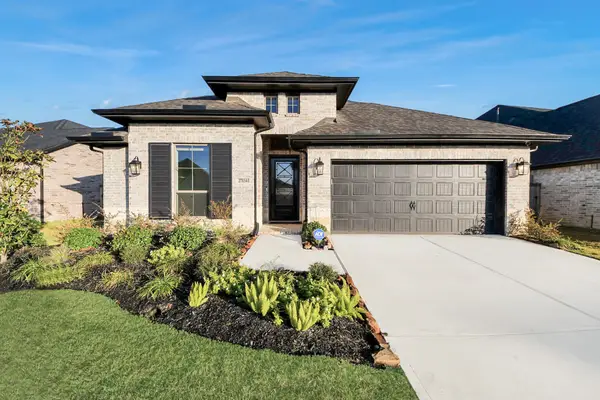 $449,000Active4 beds 3 baths2,545 sq. ft.
$449,000Active4 beds 3 baths2,545 sq. ft.27134 Spearbract Hollow Trl, Hockley, TX 77447
MLS# 54679740Listed by: KA REALTY - New
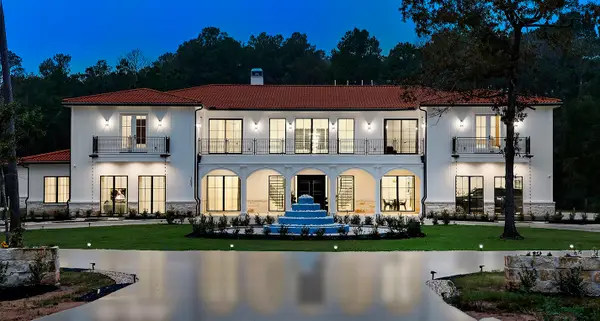 $4,400,000Active7 beds 10 baths13,042 sq. ft.
$4,400,000Active7 beds 10 baths13,042 sq. ft.1031 Hunters Creek Way, Hockley, TX 77447
MLS# 68724056Listed by: EXP REALTY LLC
