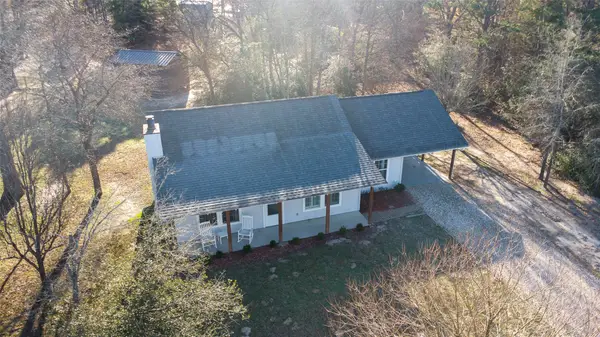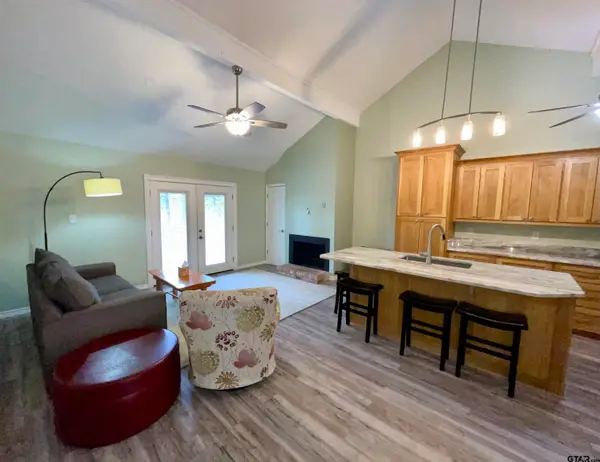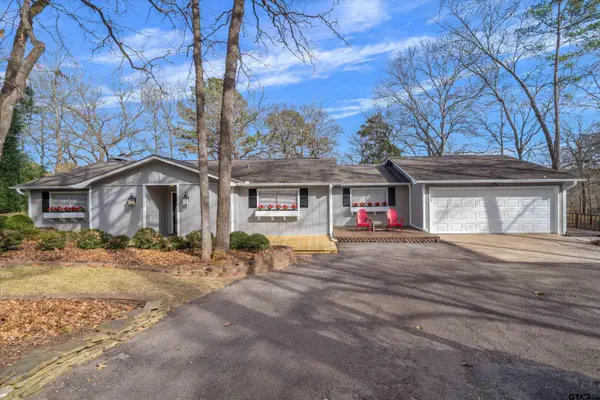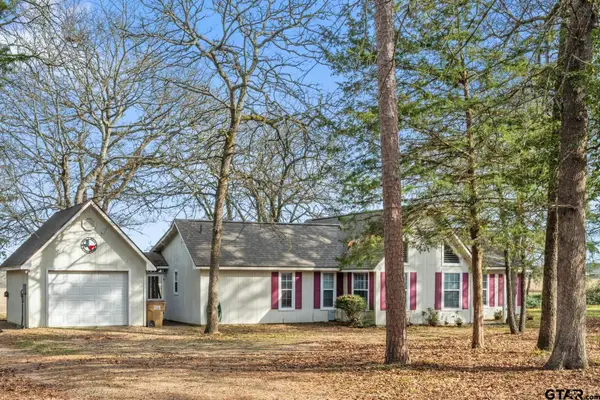- BHGRE®
- Texas
- Holly Lake Ranch
- 111 Laurel Lane
111 Laurel Lane, Holly Lake Ranch, TX 75765
Local realty services provided by:Better Homes and Gardens Real Estate I-20 Team
111 Laurel Lane,Holly Lake Ranch, TX 75765
$200,000
- 2 Beds
- 2 Baths
- 2,030 sq. ft.
- Single family
- Pending
Listed by: pam blount
Office: texas premier realty
MLS#:25016534
Source:TX_GTAR
Price summary
- Price:$200,000
- Price per sq. ft.:$98.52
About this home
Bargain alert! This 2 bed 2 bath 2030 square foot house is listed $65k below assessed value! Rare opportunity to get a really nice house at a great price in a highly sought after gated community. This house has amazing potential with its large open living, kitchen and dining concept. The living room has high ceilings and nice windows that allow indirect sunlight to flow in from the covered front porch. The kitchen has a good flow with eat at bar as well as an open window looking into the large den area. This is also open to the dining area which is big enough for a larger dining table. Wood look tiles throughout the living, dining and kitchen areas are fairly new and are a lighter color. From the kitchen and dining area, doors open into a huge den that has newer vinyl planking and a working wood burning fireplace. Lots of windows in this room allow for more sunlight to stream in. There is also a small storage closet in this room. From the den, doors open onto a windowed sunroom which could be used as an extra sleeping area for overflow guest or a wonderful reading/art area. Both bedrooms are generous in size and master has en suite bathroom. There is a dedicated laundry room which also has shelving to use as extra pantry space. Outside the garage has a downstairs office with storage and air conditioning as well as an upstairs office space with storage and AC. This upstairs area would be great for storing holiday decor if you didn't need another office! There is a small fenced in back yard with access for your dog through a doggy door in via sunroom. You will also find a big shed for tools and lawn equipment and a lovely little greenhouse. The house was painted within 4 years ago but the interior could use some paint and clean up. With some elbow grease, paint, clean up and maybe some flooring in bedrooms this could be a real showstopper. Two fairly new HVAC units service the house. The house also has a metal roof. Sits on 2 wooded lots. Don't miss this bargain.
Contact an agent
Home facts
- Year built:1995
- Listing ID #:25016534
- Added:90 day(s) ago
- Updated:February 11, 2026 at 08:22 AM
Rooms and interior
- Bedrooms:2
- Total bathrooms:2
- Full bathrooms:2
- Living area:2,030 sq. ft.
Heating and cooling
- Cooling:Central Electric
- Heating:Central/Electric
Structure and exterior
- Roof:Aluminum or Metal
- Year built:1995
- Building area:2,030 sq. ft.
- Lot area:0.57 Acres
Schools
- High school:Harmony
- Middle school:Harmony
- Elementary school:Harmony
Utilities
- Water:Community
- Sewer:Conventional Septic
Finances and disclosures
- Price:$200,000
- Price per sq. ft.:$98.52
New listings near 111 Laurel Lane
- New
 $279,000Active3 beds 2 baths1,738 sq. ft.
$279,000Active3 beds 2 baths1,738 sq. ft.435 Wildwood Trl, Holly Lake Ranch, TX 75765
MLS# 26001736Listed by: COLDWELL BANKER APEX - TYLER  $29,500Active0.49 Acres
$29,500Active0.49 Acres204 Pack Saddle Ridge, Holly Lake Ranch, TX 75765
MLS# 26001210Listed by: TEXAS REAL ESTATE EXECUTIVES-GILMER $29,500Active0.45 Acres
$29,500Active0.45 Acres208 Pack Saddle Ridge, Holly Lake Ranch, TX 75765
MLS# 26001211Listed by: TEXAS REAL ESTATE EXECUTIVES-GILMER $330,000Active3 beds 3 baths1,361 sq. ft.
$330,000Active3 beds 3 baths1,361 sq. ft.132 Pine Glen Lane, Holly Lake Ranch, TX 75765
MLS# 26001117Listed by: EPIQUE REALTY LLC $200,000Active2 beds 2 baths1,248 sq. ft.
$200,000Active2 beds 2 baths1,248 sq. ft.2332 Holly Trail E, Holly Lake Ranch, TX 75765
MLS# 21158818Listed by: BRAY REAL ESTATE GROUP- DALLAS Listed by BHGRE$374,900Active3 beds 3 baths2,360 sq. ft.
Listed by BHGRE$374,900Active3 beds 3 baths2,360 sq. ft.120 Rainbow Cove, Holly Lake Ranch, TX 75765
MLS# 21157256Listed by: BETTER HOMES & GARDENS, WINANS $425,000Active3 beds 2 baths2,501 sq. ft.
$425,000Active3 beds 2 baths2,501 sq. ft.3014 CR 3550, Holly Lake Ranch, TX 75765
MLS# 26000783Listed by: RE/MAX PROFESSIONALS $160,000Active2 beds 2 baths1,025 sq. ft.
$160,000Active2 beds 2 baths1,025 sq. ft.197 Holly Hill Circle #G223, Holly Lake Ranch, TX 75765
MLS# 26000497Listed by: RE/MAX INTEGRITY $549,000Active3 beds 3 baths2,389 sq. ft.
$549,000Active3 beds 3 baths2,389 sq. ft.327 Peaceful Woods Trail, Holly Lake Ranch, TX 75765
MLS# 26000453Listed by: UNITED COUNTRY CAIN AGENCY $198,000Active2 beds 2 baths1,129 sq. ft.
$198,000Active2 beds 2 baths1,129 sq. ft.133 Valleywood Glen, Holly Lake Ranch, TX 75765
MLS# 26000430Listed by: LONE STAR REALTY - HOLLY LAKE RANCH

