1165 Greenbriar Trl, Holly Lake Ranch, TX 75765
Local realty services provided by:Better Homes and Gardens Real Estate I-20 Team
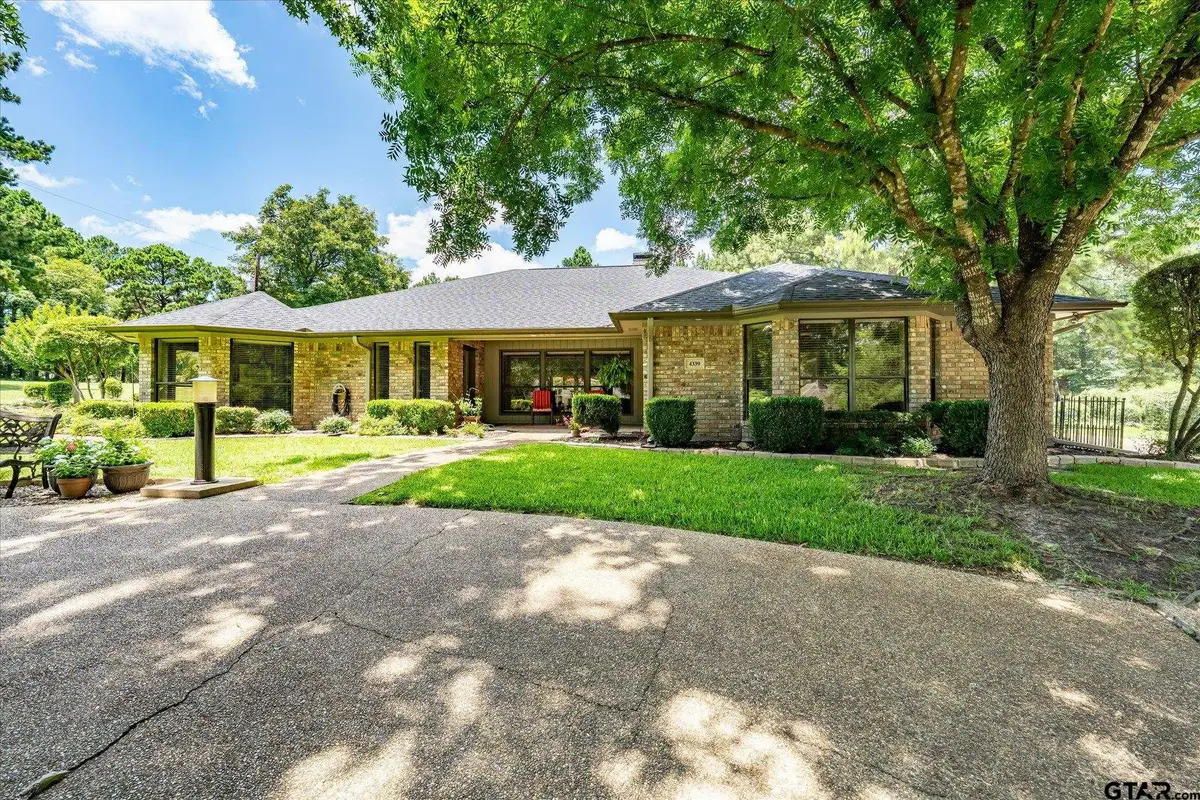
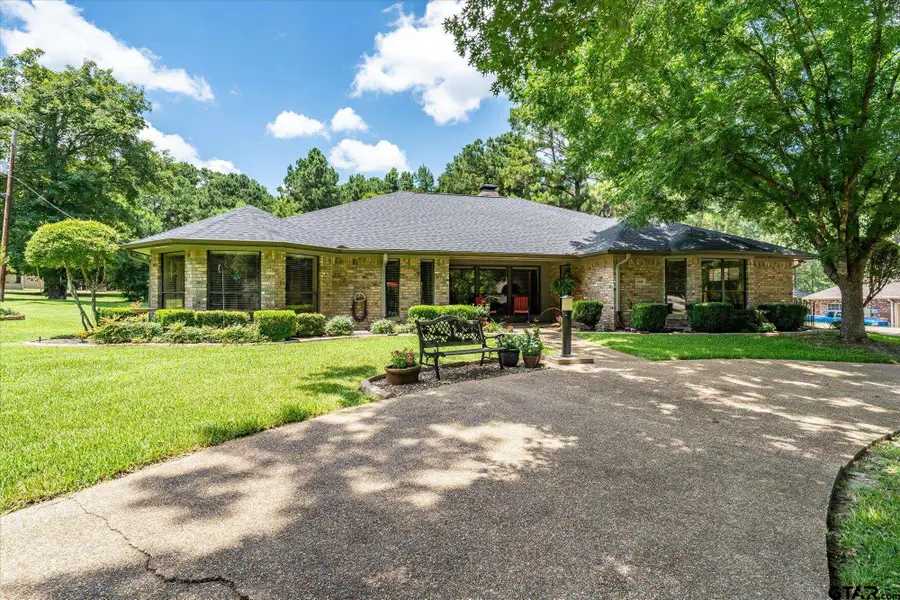
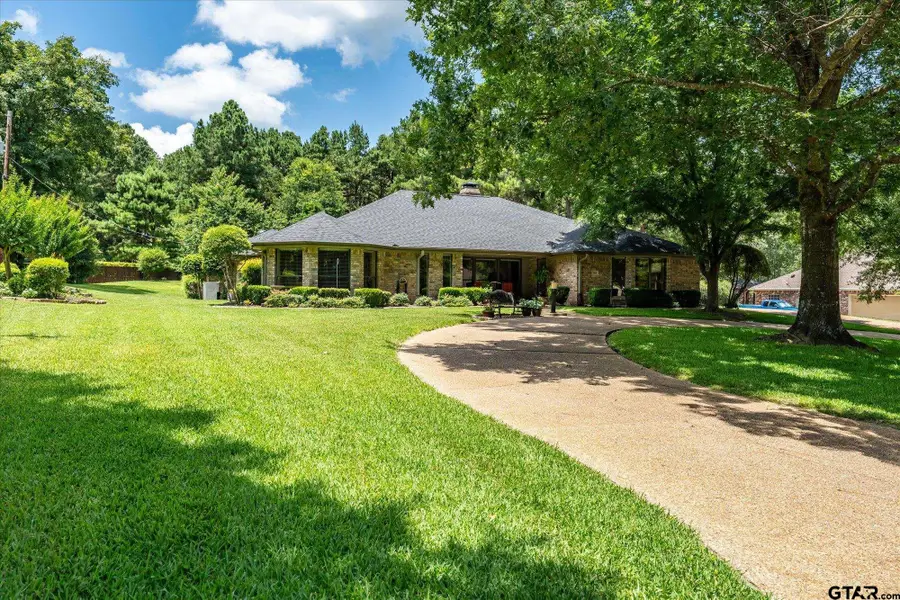
Listed by:michele talucci
Office:craine realty
MLS#:25009701
Source:TX_GTAR
Price summary
- Price:$490,000
- Price per sq. ft.:$179.95
About this home
Absolutely stunning brick home in highly sought-after gated community of Holly Lake Ranch. This home is pristine inside and out, beautifully landscaped and tastefully remodeled. Enter home into a welcoming foyer that opens to expansive open concept living, kitchen dining. Gorgeous engineered hardwood throughout living area, large brick corner fireplace, huge kitchen with island plus breakfast bar, granite counters and ample dining room with loads of windows providing lots of natural light. Primary suite is huge with room for office or sitting area and ensuite bath with double vanity, built-ins, and walk-in tile shower. Both spare bedrooms are ample size. 150 square feet of living space was added when porch was enclosed to create a lovely sunroom or office. Covered patio in backyard provides a tranquil outdoor living space. Adjacent to covered patio, there is an adorable apartment (not included in total sf) with living room, kitchenette, separate bedroom and half bath, plus workshop, golf cart storage and additional 1-car garage space. This home is immaculate, impeccably updated and maintained, and ready for your move-in. Holly Lake Ranch is a resort community with 24-7 on-site security, lakes for fishing and watersports, 18-hole golf course, 8 pickleball courts, 3 tennis courts, walking trails, fitness center and much more.
Contact an agent
Home facts
- Year built:1998
- Listing Id #:25009701
- Added:61 day(s) ago
- Updated:August 26, 2025 at 11:55 PM
Rooms and interior
- Bedrooms:4
- Total bathrooms:4
- Full bathrooms:2
- Half bathrooms:2
- Living area:2,723 sq. ft.
Heating and cooling
- Cooling:Central Electric
- Heating:Central/Electric
Structure and exterior
- Roof:Composition
- Year built:1998
- Building area:2,723 sq. ft.
- Lot area:0.55 Acres
Schools
- High school:Harmony
- Middle school:Harmony
- Elementary school:Harmony
Finances and disclosures
- Price:$490,000
- Price per sq. ft.:$179.95
- Tax amount:$2,797
New listings near 1165 Greenbriar Trl
- New
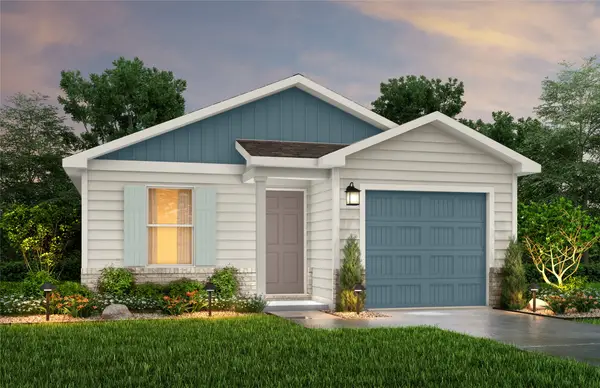 $189,990Active3 beds 2 baths1,202 sq. ft.
$189,990Active3 beds 2 baths1,202 sq. ft.249 Blue Bird Lane, Mineola, TX 75733
MLS# 21039630Listed by: JASON MITCHELL REAL ESTATE - New
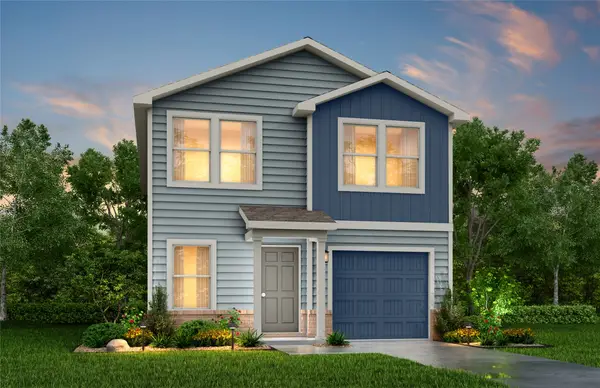 $219,990Active4 beds 3 baths1,802 sq. ft.
$219,990Active4 beds 3 baths1,802 sq. ft.303 Blue Bird Lane, Mineola, TX 75773
MLS# 21039643Listed by: JASON MITCHELL REAL ESTATE - New
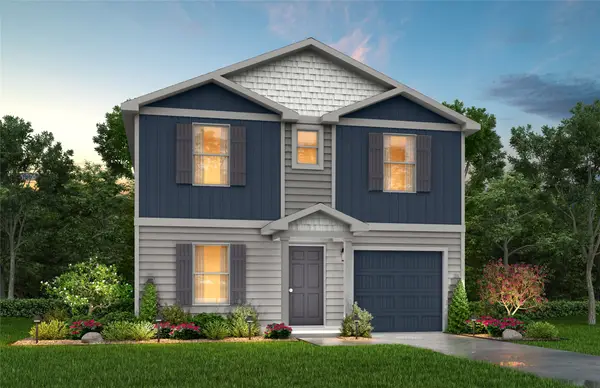 $229,990Active4 beds 3 baths2,001 sq. ft.
$229,990Active4 beds 3 baths2,001 sq. ft.307 Blue Bird Lane, Mineola, TX 75773
MLS# 21039645Listed by: JASON MITCHELL REAL ESTATE - New
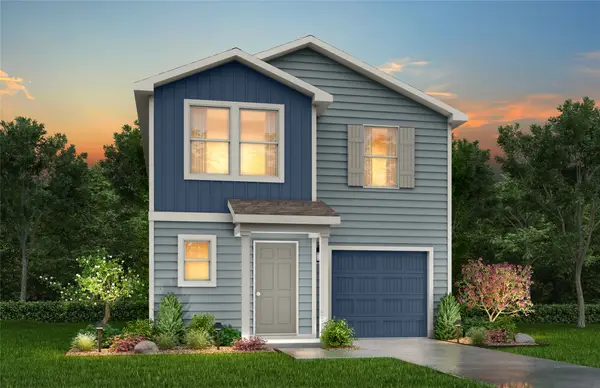 $209,990Active4 beds 3 baths1,600 sq. ft.
$209,990Active4 beds 3 baths1,600 sq. ft.311 Blue Bird Lane, Mineola, TX 75773
MLS# 21039993Listed by: JASON MITCHELL REAL ESTATE - New
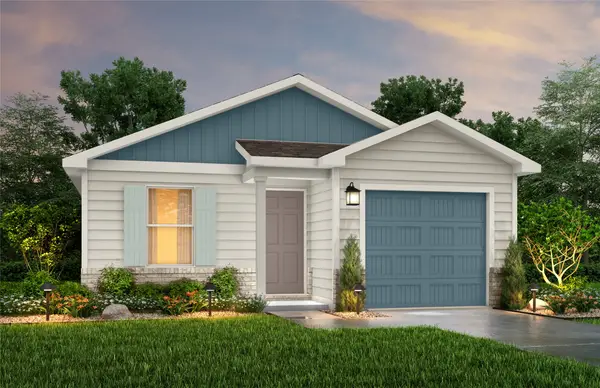 $189,990Active3 beds 2 baths1,202 sq. ft.
$189,990Active3 beds 2 baths1,202 sq. ft.315 Blue Bird Lane, Mineola, TX 75773
MLS# 21040041Listed by: JASON MITCHELL REAL ESTATE - New
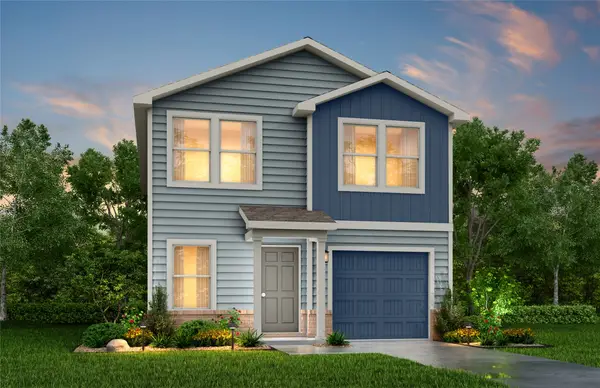 $219,990Active4 beds 3 baths1,802 sq. ft.
$219,990Active4 beds 3 baths1,802 sq. ft.319 Blue Bird Lane, Mineola, TX 75773
MLS# 21040092Listed by: JASON MITCHELL REAL ESTATE - New
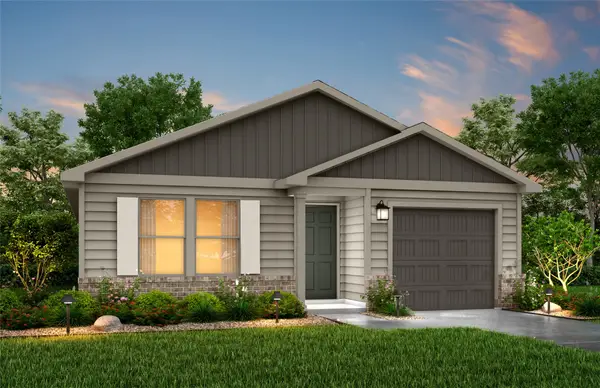 $199,990Active4 beds 2 baths1,401 sq. ft.
$199,990Active4 beds 2 baths1,401 sq. ft.323 Blue Bird Lane, Mineola, TX 75773
MLS# 21040241Listed by: JASON MITCHELL REAL ESTATE - New
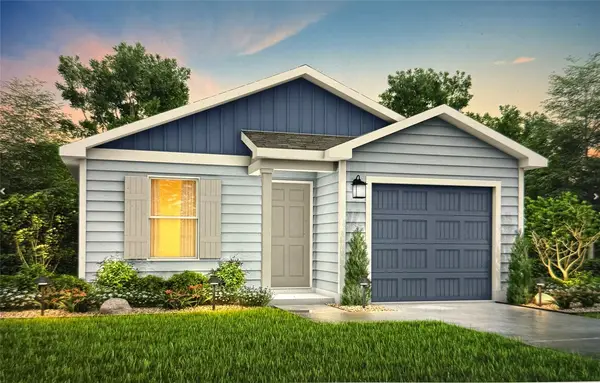 $189,990Active3 beds 2 baths1,202 sq. ft.
$189,990Active3 beds 2 baths1,202 sq. ft.327 Blue Bird Lane, Mineola, TX 75773
MLS# 21040257Listed by: JASON MITCHELL REAL ESTATE - New
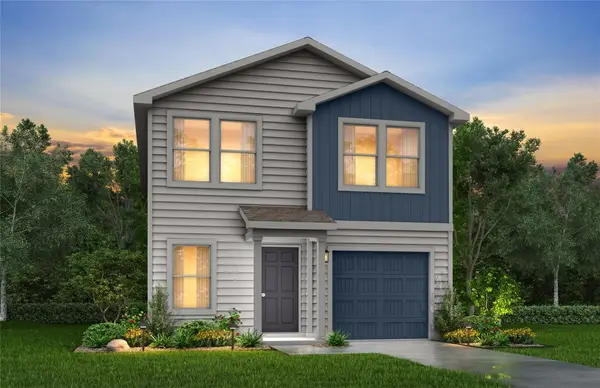 $219,990Active4 beds 3 baths1,802 sq. ft.
$219,990Active4 beds 3 baths1,802 sq. ft.331 Blue Bird Lane, Mineola, TX 75773
MLS# 21040293Listed by: JASON MITCHELL REAL ESTATE - New
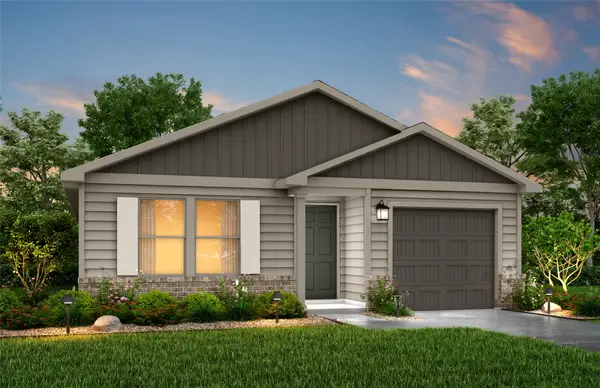 $199,990Active4 beds 2 baths1,401 sq. ft.
$199,990Active4 beds 2 baths1,401 sq. ft.335 Blue Bird Lane, Mineola, TX 75773
MLS# 21040314Listed by: JASON MITCHELL REAL ESTATE
