144 Pine Branch Glen, Holly Lake Ranch, TX 75765
Local realty services provided by:Better Homes and Gardens Real Estate Lindsey Realty
Listed by: dean brown972-774-9888
Office: better homes & gardens, winans
MLS#:20972132
Source:GDAR
Price summary
- Price:$260,000
- Price per sq. ft.:$116.23
- Monthly HOA dues:$269
About this home
PEACEFUL COMFORT IN THE PINES - Discover this charming 2-story home boasting 2,237 sq ft, featuring 3 bedrooms and 3 full bathrooms, alongside 2 spacious living areas and an office or den. Nestled on a serene 0.8-acre forest lot, this property offers an ideal retreat with the perfect blend of privacy and community. Set back from the road, the home enhances your sense of seclusion. A circular gravel driveway ensures easy access and ample parking for both family and guests. This expansive lot not only provides room to roam but also presents opportunities for potential additions or development. The home has been thoughtfully updated, recently painted, and equipped with a newer roof and gutters, ensuring peace of mind for years to come. The first floor features charming ceramic tile floors, while the bedrooms are adorned with cozy carpeting. Designed with entertainment in mind, the layout encourages social gatherings downstairs, reserving the upstairs for restful sleep. The modern kitchen, equipped with stainless steel appliances, serves as an inviting space for cooking and entertaining. Step outside onto the wrap-around front porch, a perfect setting to enjoy the outdoors and witness the frequent visits from roaming deer and vibrant birds. With its natural landscape, yard maintenance is effortless, granting you more time to enjoy the amenities offered by Holly Lake Ranch. Engage in activities such as golf, tennis, pickleball, swimming, fishing, kayaking, and boating on the two large lakes. The community also offers putt-putt, frisbee golf, hiking, shooting, and access to the Holly Lake Fitness Center. A membership at Holly Lake Ranch unlocks these world-class amenities and connects you with numerous social and recreational clubs, groups, and affiliations. Above all, the friendly neighbors and attentive services make Holly Lake Ranch a truly unique and welcoming experience. Embrace the peaceful comfort that awaits you in the pines!
Contact an agent
Home facts
- Year built:1998
- Listing ID #:20972132
- Added:359 day(s) ago
- Updated:January 02, 2026 at 12:35 PM
Rooms and interior
- Bedrooms:3
- Total bathrooms:3
- Full bathrooms:3
- Living area:2,237 sq. ft.
Structure and exterior
- Year built:1998
- Building area:2,237 sq. ft.
- Lot area:0.8 Acres
Schools
- High school:Harmony
- Elementary school:Harmony
Finances and disclosures
- Price:$260,000
- Price per sq. ft.:$116.23
New listings near 144 Pine Branch Glen
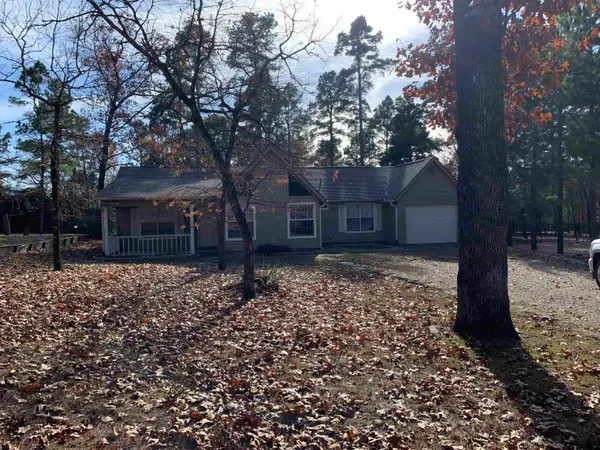 $230,000Active2 beds 2 baths1,196 sq. ft.
$230,000Active2 beds 2 baths1,196 sq. ft.126 Wildwood Trail, Holly Lake Ranch, TX 75765
MLS# 25017957Listed by: LONE STAR REALTY - LAKE FORK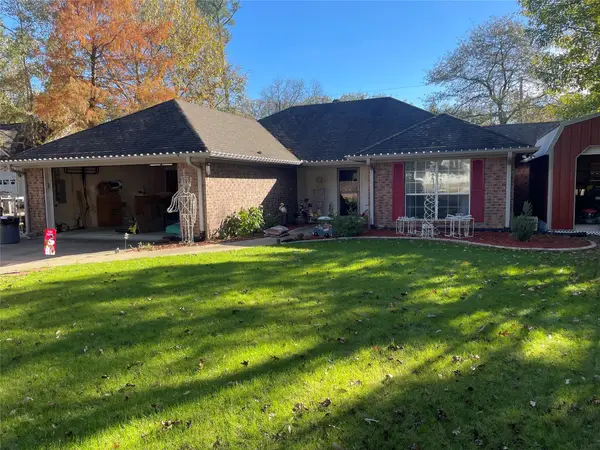 $270,000Pending2 beds 2 baths1,738 sq. ft.
$270,000Pending2 beds 2 baths1,738 sq. ft.197 Green Meadow Trail, Holly Lake Ranch, TX 75765
MLS# 21131210Listed by: ALLIE BETH ALLMAN & ASSOC.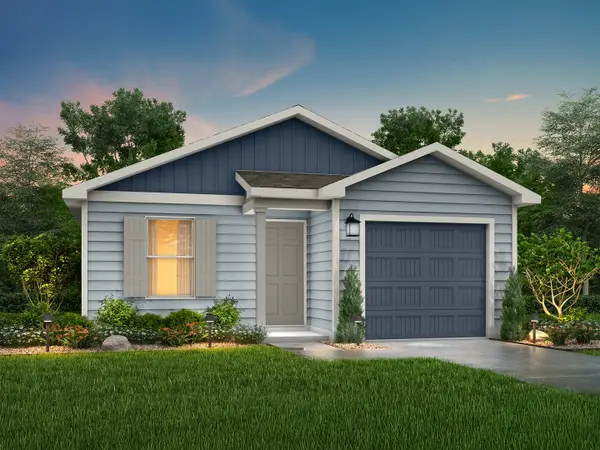 $164,490Active3 beds 2 baths1,202 sq. ft.
$164,490Active3 beds 2 baths1,202 sq. ft.211 Blue Bird, Mineola, TX 75773
MLS# 21126993Listed by: HOMESUSA.COM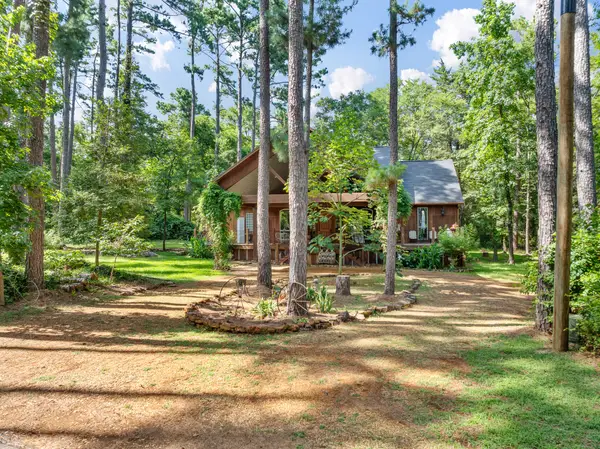 $575,000Active3 beds 3 baths2,346 sq. ft.
$575,000Active3 beds 3 baths2,346 sq. ft.196 Pine Branch Glen, Holly Lake Ranch, TX 75765
MLS# 21122859Listed by: NEWBERRY REAL ESTATE $56,000Active1.51 Acres
$56,000Active1.51 Acres300 & 301 Misty Glen Lane, Holly Lake Ranch, TX 75765
MLS# 25010069Listed by: LONE STAR REALTY - LAKE FORK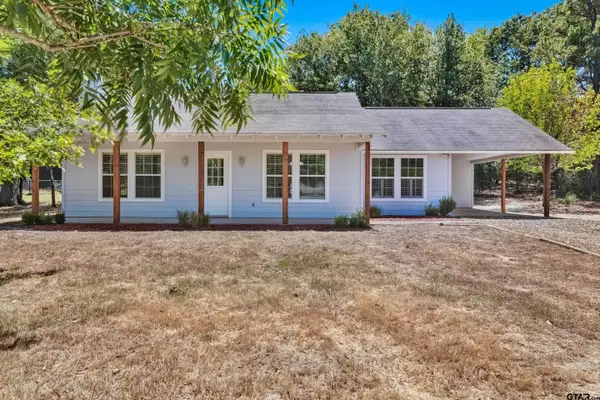 $210,000Active2 beds 2 baths1,248 sq. ft.
$210,000Active2 beds 2 baths1,248 sq. ft.2332 Holly Trail East, Holly Lake Ranch, TX 75765
MLS# 25017176Listed by: TEXAS PREMIER REALTY $975,000Active3 beds 4 baths4,502 sq. ft.
$975,000Active3 beds 4 baths4,502 sq. ft.196 N Peaceful Woods Trail, Holly Lake Ranch, TX 75765
MLS# 25016995Listed by: DFW ELITE LIVING $365,000Active3 beds 2 baths1,700 sq. ft.
$365,000Active3 beds 2 baths1,700 sq. ft.144 Teal Knoll, Hawkins, TX 75765
MLS# 21118188Listed by: BIGGS REALTY $240,000Active2 beds 2 baths1,236 sq. ft.
$240,000Active2 beds 2 baths1,236 sq. ft.399 Cimarron Trl, Holly Lake Ranch, TX 75765
MLS# 25016935Listed by: LONE STAR REALTY - LAKE FORK $439,990Active4 beds 3 baths2,828 sq. ft.
$439,990Active4 beds 3 baths2,828 sq. ft.26075 Peacetree Lane, Magnolia, TX 77316
MLS# 8754846Listed by: COVENTRY HOMES
