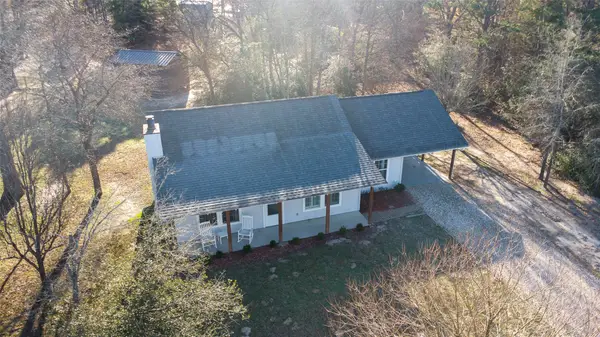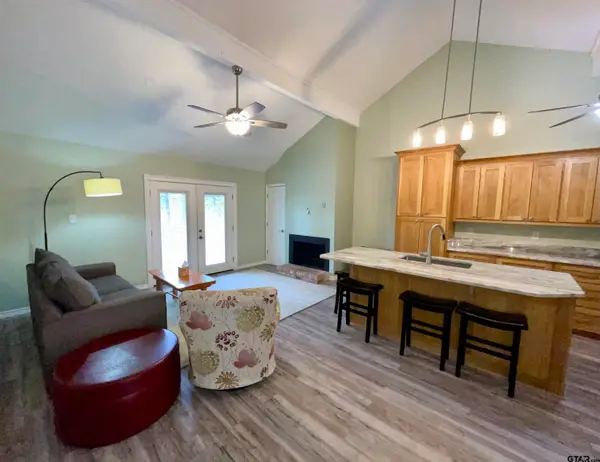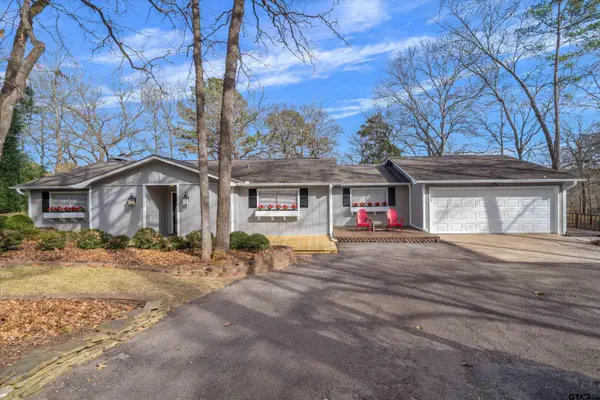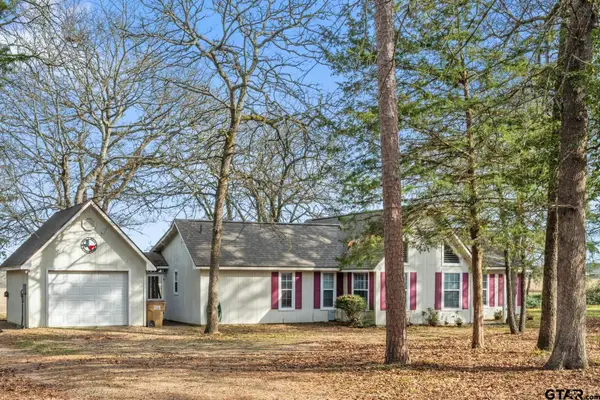1476 W Holly Trail, Holly Lake Ranch, TX 75765
Local realty services provided by:Better Homes and Gardens Real Estate Rhodes Realty
Listed by: michael phillips888-455-6040
Office: fathom realty llc.
MLS#:21059923
Source:GDAR
Price summary
- Price:$204,900
- Price per sq. ft.:$121.89
- Monthly HOA dues:$179
About this home
Escape to the country in scenic and relaxing Holly Lake Ranch. PRICED TO SELL and ready for your personal touch, this charming home offers a stunning view of the natural surroundings via the floor-to-ceiling windows that extend the entire length of the house. Full of natural light, the open floor plan features a wood-burning fireplace for that cozy atmosphere, two spacious bedrooms with ensuite baths, double vanity in master and large walk-in closets. Conveniently located off the master bedroom is the extra large laundry room with walk-in closet for additional storage. Located on a nicely wooded lot and close to community amenities with storage shed in back yard. Holly Lake Ranch is a highly desired gated community with on-site security, 18-hole golf course with pro shop, driving range, restaurant & bar, pickleball, tennis and basketball courts, miniature golf, disc golf, dog park, swimming pool, club house, fitness center, walking trails, and two lakes that offer fishing, boating, kayak, canoe. The surrounding area offers many dining and shopping options, medical care within 15 minutes, and 30 minutes from Tyler or Longview. Whether you're looking for a weekend retreat or permanent residence, this home offers all the serenity of the Piney Woods but convenient access to city amenities. Information provided by Seller & Listing Agent deemed reliable but not guaranteed and should be verified by Buyer and Buyer's Agent.
Contact an agent
Home facts
- Listing ID #:21059923
- Added:151 day(s) ago
- Updated:February 11, 2026 at 12:41 PM
Rooms and interior
- Bedrooms:2
- Total bathrooms:2
- Full bathrooms:2
- Living area:1,681 sq. ft.
Heating and cooling
- Cooling:Central Air, Electric
- Heating:Central, Electric, Fireplaces
Structure and exterior
- Roof:Composition
- Building area:1,681 sq. ft.
- Lot area:0.5 Acres
Schools
- High school:Harmony
- Elementary school:Harmony
Finances and disclosures
- Price:$204,900
- Price per sq. ft.:$121.89
- Tax amount:$3,870
New listings near 1476 W Holly Trail
- New
 $279,000Active3 beds 2 baths1,738 sq. ft.
$279,000Active3 beds 2 baths1,738 sq. ft.435 Wildwood Trl, Holly Lake Ranch, TX 75765
MLS# 26001736Listed by: COLDWELL BANKER APEX - TYLER  $29,500Active0.49 Acres
$29,500Active0.49 Acres204 Pack Saddle Ridge, Holly Lake Ranch, TX 75765
MLS# 26001210Listed by: TEXAS REAL ESTATE EXECUTIVES-GILMER $29,500Active0.45 Acres
$29,500Active0.45 Acres208 Pack Saddle Ridge, Holly Lake Ranch, TX 75765
MLS# 26001211Listed by: TEXAS REAL ESTATE EXECUTIVES-GILMER $330,000Active3 beds 3 baths1,361 sq. ft.
$330,000Active3 beds 3 baths1,361 sq. ft.132 Pine Glen Lane, Holly Lake Ranch, TX 75765
MLS# 26001117Listed by: EPIQUE REALTY LLC $200,000Active2 beds 2 baths1,248 sq. ft.
$200,000Active2 beds 2 baths1,248 sq. ft.2332 Holly Trail E, Holly Lake Ranch, TX 75765
MLS# 21158818Listed by: BRAY REAL ESTATE GROUP- DALLAS $425,000Active3 beds 2 baths2,501 sq. ft.
$425,000Active3 beds 2 baths2,501 sq. ft.3014 CR 3550, Holly Lake Ranch, TX 75765
MLS# 26000783Listed by: RE/MAX PROFESSIONALS $374,900Active3 beds 3 baths2,360 sq. ft.
$374,900Active3 beds 3 baths2,360 sq. ft.120 Rainbow Cove, Holly Lake Ranch, TX 75765
MLS# 26000702Listed by: BETTER HOMES AND GARDENS REAL ESTATE-WINANS $160,000Active2 beds 2 baths1,025 sq. ft.
$160,000Active2 beds 2 baths1,025 sq. ft.197 Holly Hill Circle #G223, Holly Lake Ranch, TX 75765
MLS# 26000497Listed by: RE/MAX INTEGRITY $549,000Active3 beds 3 baths2,389 sq. ft.
$549,000Active3 beds 3 baths2,389 sq. ft.327 Peaceful Woods Trail, Holly Lake Ranch, TX 75765
MLS# 26000453Listed by: UNITED COUNTRY CAIN AGENCY $198,000Active2 beds 2 baths1,129 sq. ft.
$198,000Active2 beds 2 baths1,129 sq. ft.133 Valleywood Glen, Holly Lake Ranch, TX 75765
MLS# 26000430Listed by: LONE STAR REALTY - HOLLY LAKE RANCH

