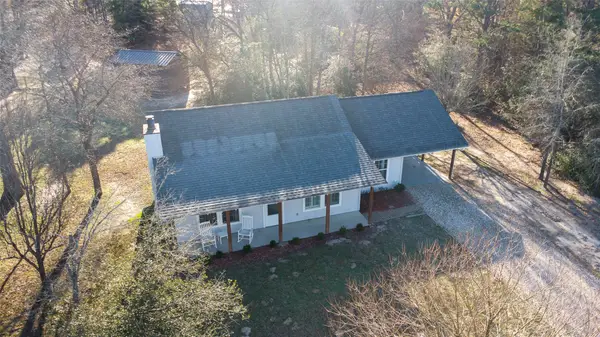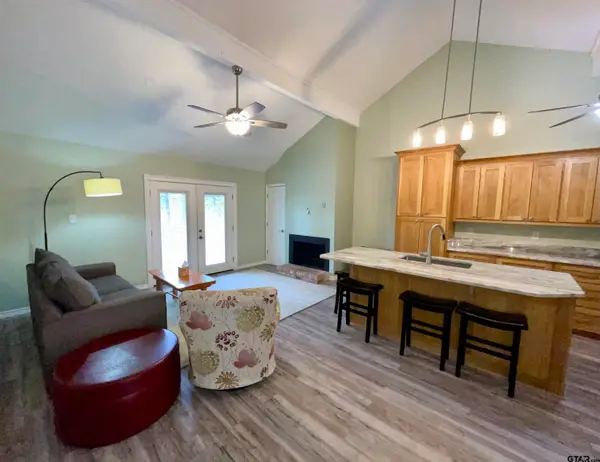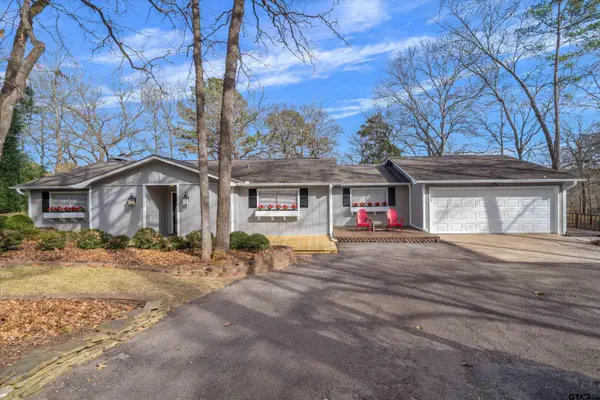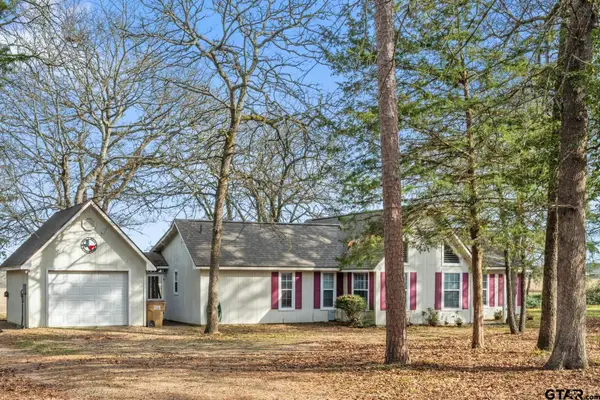148 Pinewood Cove, Holly Lake Ranch, TX 75765
Local realty services provided by:Better Homes and Gardens Real Estate I-20 Team
148 Pinewood Cove,Holly Lake Ranch, TX 75765
$975,000
- 4 Beds
- 4 Baths
- 2,775 sq. ft.
- Single family
- Active
Listed by: kay florence
Office: united country cain agency
MLS#:25013975
Source:TX_GTAR
Price summary
- Price:$975,000
- Price per sq. ft.:$351.35
About this home
Stunning LAKEFRONT 4BD-3.5BA home privately nestled on a beautiful wooded lot in highly desirable location at Holly Lake Ranch. Fabulous floor plan designed for entertaining & to maximize sweeping panoramic views of the main body of Lake Greenbriar. Impressive great room features 22' vaulted ceiling, gleaming hardwood floors, stacked stone WBFP & floor to ceiling windows. Spacious gourmet kitchen has granite counter tops, SS appliances, coffee bar, pantry, pull outs & over/under counter lighting. Split bedroom floor plan with generously sized primary en suite including tiled walk in shower, separate lavatories, new massage/heat/therapy bathtub, remote shade & huge walk in closet. Roomy guest bedrooms share Jack & Jill bathroom. Laundry room & third bath have an outside entry for easy access from the lake. Outdoor amenities are unbeatable, with screened-in porch, covered deck perfect for grilling, open deck, & lower patio perfect for a fire pit. 2023 built boathouse features open deck, hot/cold shower & sink, + the top sun deck with heater & fan. One of the very few homes that has walk out water (no long walks to & from the lake!). There's a sprinkler system & professional landscape lighting. Above the garage there's abundant finished out storage that can be more living space if needed, & under back decking there is additional storage. This home has been meticulously maintained, tastefully updated & is Move In Ready! If you have dreamed of lake living, this gorgeous home can make that dream come true! Furniture available. PLENTY TO DO HERE AT HOLLY LAKE RANCH! 18 Hole Golf Course * Fully Equipped Fitness Center * 3 Lighted Tennis Courts * 5 Walking Trails * 2 Volley Ball Courts * 2 Putt Putt Golf Courses * Disk Golf * Playground * 2 Basketball Courts * 2 Shuffle Board Courts * Paved Walking Trail * Gun Range * Billiard Parlor * Picnic Areas * Lighted Pavilion * Swimming Pools * Swimming Lessons & Water Aerobics * 4 Meeting Rooms * Dog Park * Pickle Ball
Contact an agent
Home facts
- Year built:1993
- Listing ID #:25013975
- Added:148 day(s) ago
- Updated:February 13, 2026 at 03:36 PM
Rooms and interior
- Bedrooms:4
- Total bathrooms:4
- Full bathrooms:3
- Half bathrooms:1
- Living area:2,775 sq. ft.
Heating and cooling
- Cooling:Central Electric, Zoned-2
- Heating:Central/Electric, Zoned
Structure and exterior
- Roof:Composition
- Year built:1993
- Building area:2,775 sq. ft.
- Lot area:0.54 Acres
Schools
- High school:Harmony
- Middle school:Harmony
- Elementary school:Harmony
Utilities
- Water:Public
- Sewer:Aerobic Septic System
Finances and disclosures
- Price:$975,000
- Price per sq. ft.:$351.35
- Tax amount:$10,786
New listings near 148 Pinewood Cove
- New
 $279,000Active3 beds 2 baths1,738 sq. ft.
$279,000Active3 beds 2 baths1,738 sq. ft.435 Wildwood Trl, Holly Lake Ranch, TX 75765
MLS# 26001736Listed by: COLDWELL BANKER APEX - TYLER  $29,500Active0.49 Acres
$29,500Active0.49 Acres204 Pack Saddle Ridge, Holly Lake Ranch, TX 75765
MLS# 26001210Listed by: TEXAS REAL ESTATE EXECUTIVES-GILMER $29,500Active0.45 Acres
$29,500Active0.45 Acres208 Pack Saddle Ridge, Holly Lake Ranch, TX 75765
MLS# 26001211Listed by: TEXAS REAL ESTATE EXECUTIVES-GILMER $330,000Active3 beds 3 baths1,361 sq. ft.
$330,000Active3 beds 3 baths1,361 sq. ft.132 Pine Glen Lane, Holly Lake Ranch, TX 75765
MLS# 26001117Listed by: EPIQUE REALTY LLC $200,000Active2 beds 2 baths1,248 sq. ft.
$200,000Active2 beds 2 baths1,248 sq. ft.2332 Holly Trail E, Holly Lake Ranch, TX 75765
MLS# 21158818Listed by: BRAY REAL ESTATE GROUP- DALLAS $425,000Active3 beds 2 baths2,501 sq. ft.
$425,000Active3 beds 2 baths2,501 sq. ft.3014 CR 3550, Holly Lake Ranch, TX 75765
MLS# 26000783Listed by: RE/MAX PROFESSIONALS $374,900Active3 beds 3 baths2,360 sq. ft.
$374,900Active3 beds 3 baths2,360 sq. ft.120 Rainbow Cove, Holly Lake Ranch, TX 75765
MLS# 26000702Listed by: BETTER HOMES AND GARDENS REAL ESTATE-WINANS $160,000Active2 beds 2 baths1,025 sq. ft.
$160,000Active2 beds 2 baths1,025 sq. ft.197 Holly Hill Circle #G223, Holly Lake Ranch, TX 75765
MLS# 26000497Listed by: RE/MAX INTEGRITY $549,000Active3 beds 3 baths2,389 sq. ft.
$549,000Active3 beds 3 baths2,389 sq. ft.327 Peaceful Woods Trail, Holly Lake Ranch, TX 75765
MLS# 26000453Listed by: UNITED COUNTRY CAIN AGENCY $198,000Active2 beds 2 baths1,129 sq. ft.
$198,000Active2 beds 2 baths1,129 sq. ft.133 Valleywood Glen, Holly Lake Ranch, TX 75765
MLS# 26000430Listed by: LONE STAR REALTY - HOLLY LAKE RANCH

