149 Golfing Green Cv, Holly Lake Ranch, TX 75765
Local realty services provided by:Better Homes and Gardens Real Estate I-20 Team
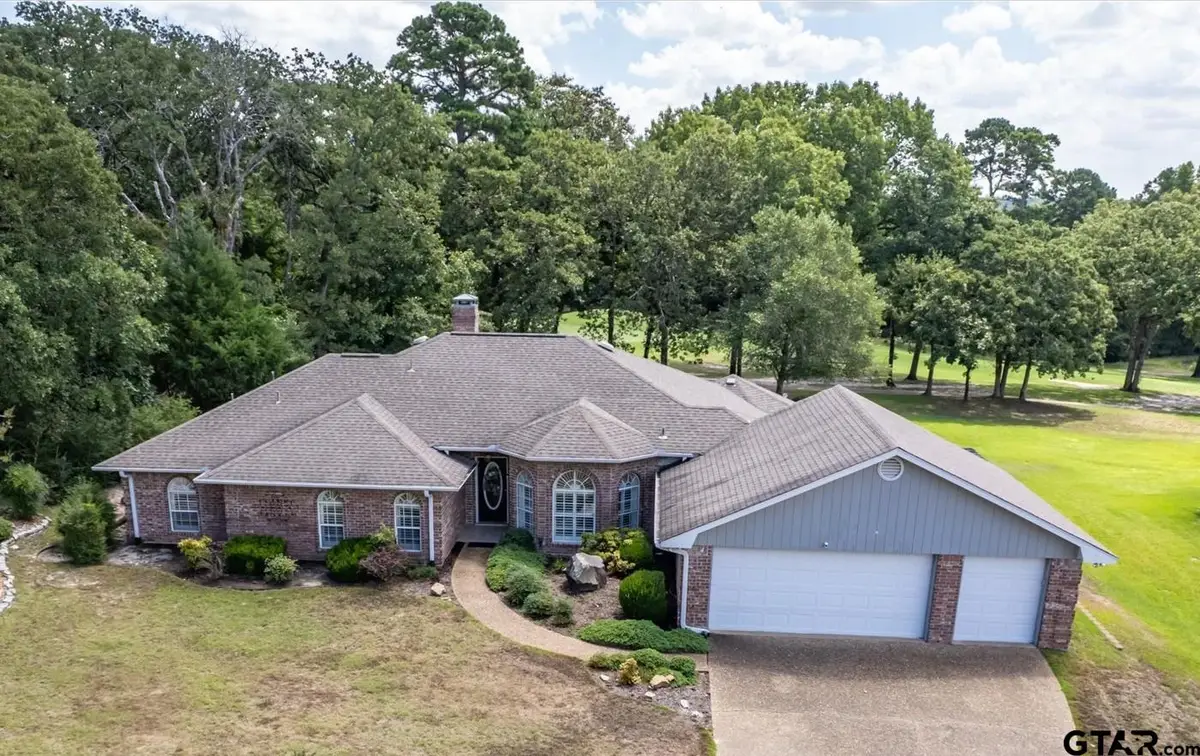
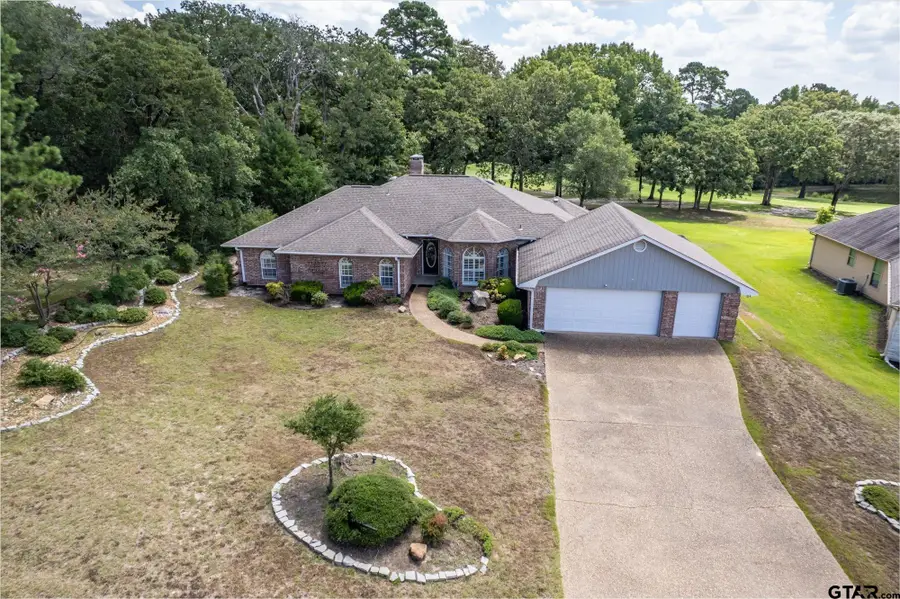
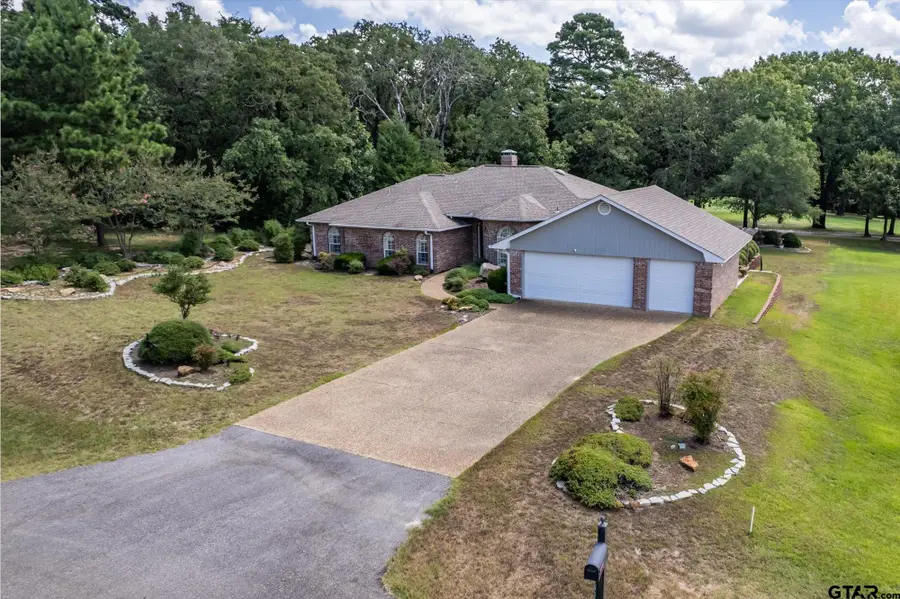
Listed by:michele talucci
Office:craine realty
MLS#:25011540
Source:TX_GTAR
Price summary
- Price:$449,000
- Price per sq. ft.:$172.43
About this home
Sweeping golf course views, this beautiful home sits on a cul-de-sac at the #2 Green with view of pond and fairway. Custom built home has a wonderful open floor plan and all rooms are spacious. Notice the attention to detail with beautifully landscaped front and backyards, crown molding, wood flooring, high ceilings, plantation shutters and hand painted accent artwork on dining room ceiling, painted by the owner. Windows across entire living room wall provide lots of natural light and view to golf course. The kitchen is large with granite counters, island, SS appliances plus over and undercabinet lighting. Kitchen is open to a sweet circular breakfast nook with golf views. There is also a formal dining room open to living offering a wonderful space for entertaining. The primary suite is huge with an adjacent office and private exit to back deck. Ensuite bath has separate vanities, built-in dressers, walk-in closet, tub plus walk-in shower. This home is impeccable, tastefully decorated and ready for your move-in. Fridge, washer and dryer convey. Most furnishings negotiable. Holly Lake Ranch is a gated community with 24-7 onsite security, lakes for fishing and watersports, 18-hole golf course, 8 pickleball courts, 3 tennis courts, fitness center, walking trails and much more.
Contact an agent
Home facts
- Year built:1994
- Listing Id #:25011540
- Added:27 day(s) ago
- Updated:August 26, 2025 at 11:55 PM
Rooms and interior
- Bedrooms:3
- Total bathrooms:3
- Full bathrooms:2
- Half bathrooms:1
- Living area:2,604 sq. ft.
Heating and cooling
- Cooling:Central Electric
- Heating:Central/Electric
Structure and exterior
- Roof:Composition
- Year built:1994
- Building area:2,604 sq. ft.
- Lot area:0.45 Acres
Schools
- High school:Harmony
- Middle school:Harmony
- Elementary school:Harmony
Finances and disclosures
- Price:$449,000
- Price per sq. ft.:$172.43
- Tax amount:$5,774
New listings near 149 Golfing Green Cv
- New
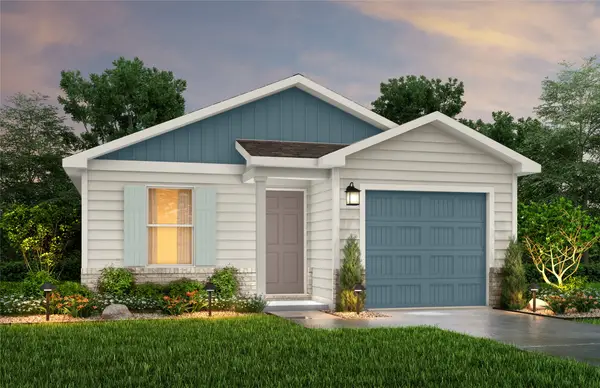 $189,990Active3 beds 2 baths1,202 sq. ft.
$189,990Active3 beds 2 baths1,202 sq. ft.249 Blue Bird Lane, Mineola, TX 75733
MLS# 21039630Listed by: JASON MITCHELL REAL ESTATE - New
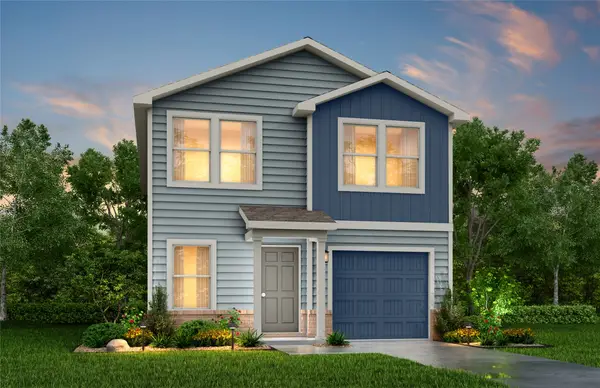 $219,990Active4 beds 3 baths1,802 sq. ft.
$219,990Active4 beds 3 baths1,802 sq. ft.303 Blue Bird Lane, Mineola, TX 75773
MLS# 21039643Listed by: JASON MITCHELL REAL ESTATE - New
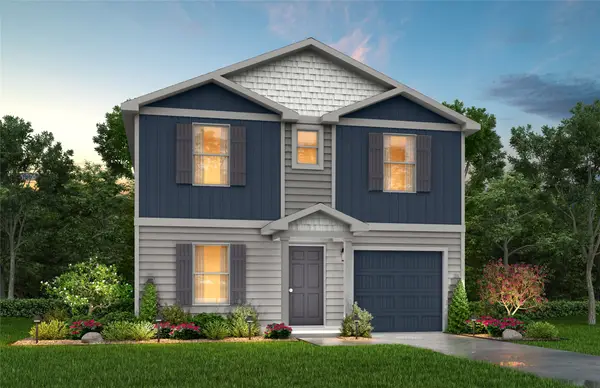 $229,990Active4 beds 3 baths2,001 sq. ft.
$229,990Active4 beds 3 baths2,001 sq. ft.307 Blue Bird Lane, Mineola, TX 75773
MLS# 21039645Listed by: JASON MITCHELL REAL ESTATE - New
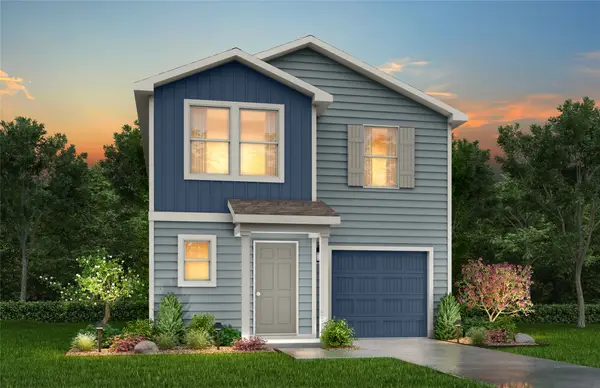 $209,990Active4 beds 3 baths1,600 sq. ft.
$209,990Active4 beds 3 baths1,600 sq. ft.311 Blue Bird Lane, Mineola, TX 75773
MLS# 21039993Listed by: JASON MITCHELL REAL ESTATE - New
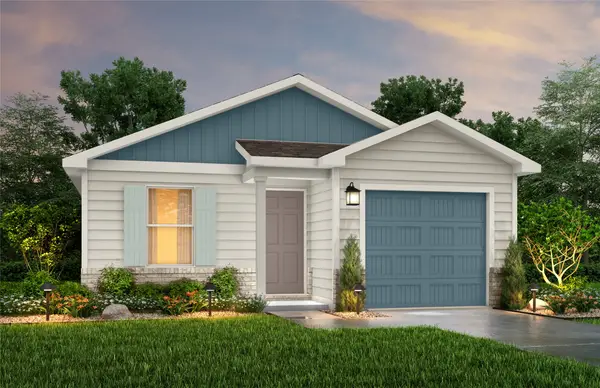 $189,990Active3 beds 2 baths1,202 sq. ft.
$189,990Active3 beds 2 baths1,202 sq. ft.315 Blue Bird Lane, Mineola, TX 75773
MLS# 21040041Listed by: JASON MITCHELL REAL ESTATE - New
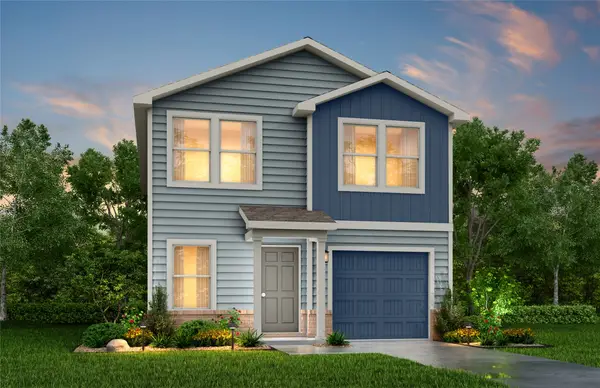 $219,990Active4 beds 3 baths1,802 sq. ft.
$219,990Active4 beds 3 baths1,802 sq. ft.319 Blue Bird Lane, Mineola, TX 75773
MLS# 21040092Listed by: JASON MITCHELL REAL ESTATE - New
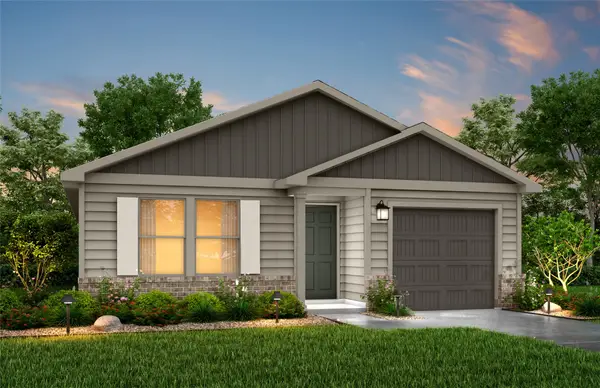 $199,990Active4 beds 2 baths1,401 sq. ft.
$199,990Active4 beds 2 baths1,401 sq. ft.323 Blue Bird Lane, Mineola, TX 75773
MLS# 21040241Listed by: JASON MITCHELL REAL ESTATE - New
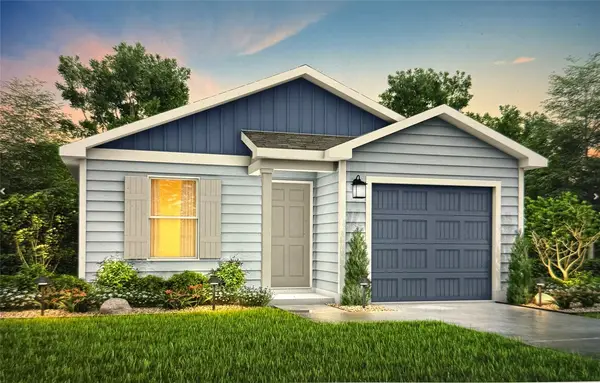 $189,990Active3 beds 2 baths1,202 sq. ft.
$189,990Active3 beds 2 baths1,202 sq. ft.327 Blue Bird Lane, Mineola, TX 75773
MLS# 21040257Listed by: JASON MITCHELL REAL ESTATE - New
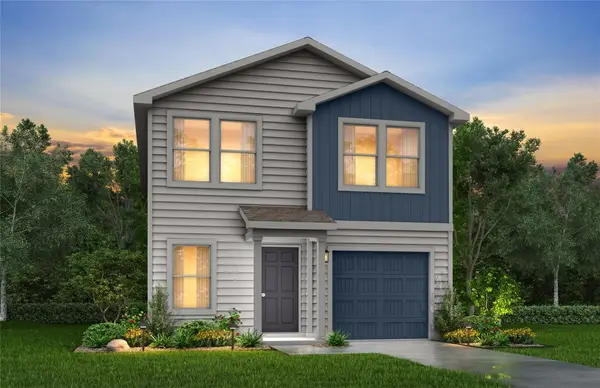 $219,990Active4 beds 3 baths1,802 sq. ft.
$219,990Active4 beds 3 baths1,802 sq. ft.331 Blue Bird Lane, Mineola, TX 75773
MLS# 21040293Listed by: JASON MITCHELL REAL ESTATE - New
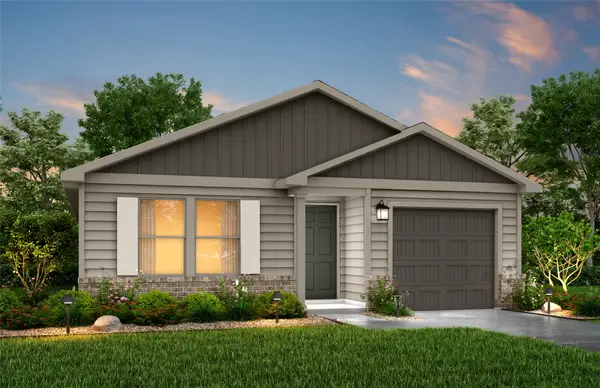 $199,990Active4 beds 2 baths1,401 sq. ft.
$199,990Active4 beds 2 baths1,401 sq. ft.335 Blue Bird Lane, Mineola, TX 75773
MLS# 21040314Listed by: JASON MITCHELL REAL ESTATE
