177 Pine Wood Glen, Holly Lake Ranch, TX 75765
Local realty services provided by:Better Homes and Gardens Real Estate I-20 Team
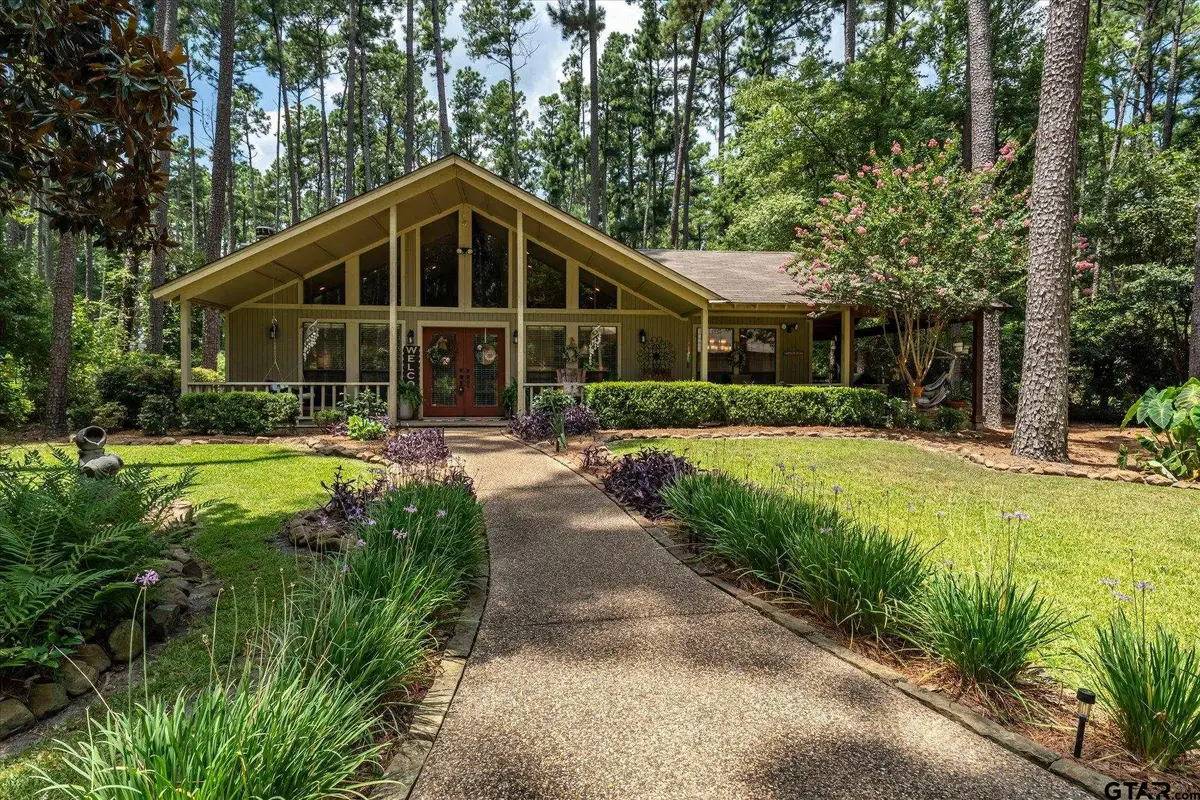
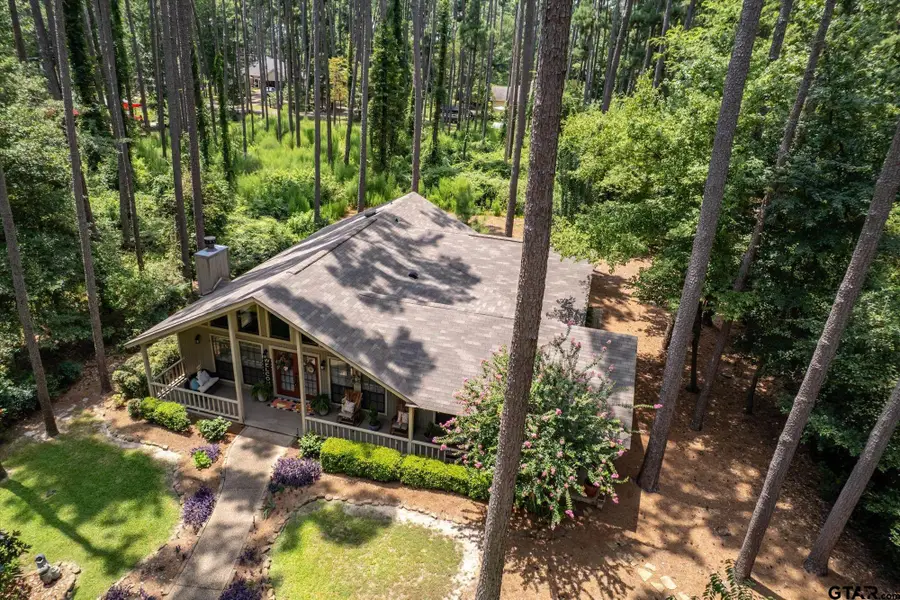
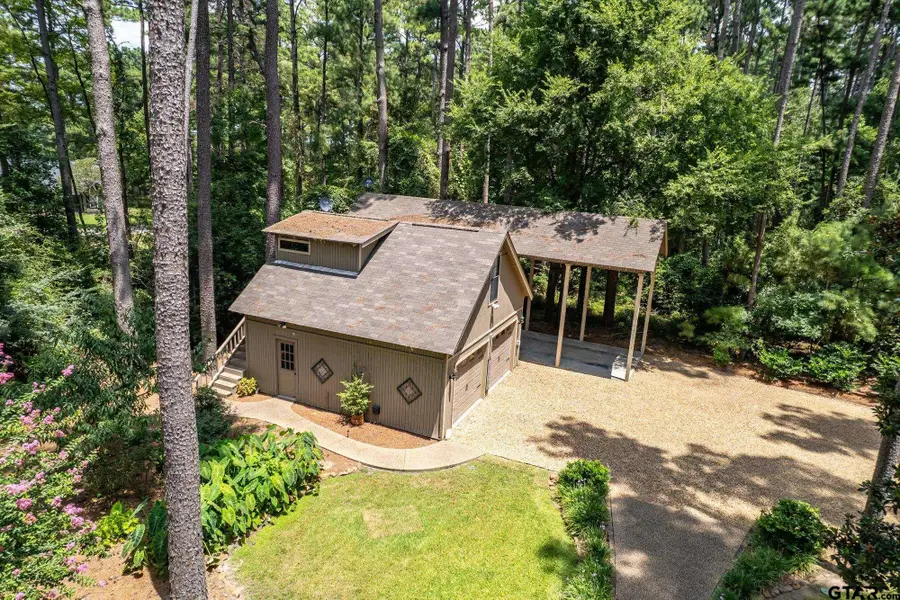
Listed by:michele talucci
Office:craine realty
MLS#:25011363
Source:TX_GTAR
Price summary
- Price:$422,000
- Price per sq. ft.:$181.51
About this home
Amazing one-of-a kind home in highly sought-after gated community of Holly Lake Ranch. Stunning landscaping, set at the back of a wonderfully private, wooded cul-de-sac. This home has been tastefully updated and impeccably cared for. Enter the main house to find a spacious living with wood burning stone fireplace and hardwood floors. The main house is 1941sf 2 bedrooms, 2 baths, with separate dining plus large sunroom with stamped concrete floor, with loads of windows overlooking the beautiful private yard. Remodeled kitchen with custom cabinetry, slide-out drawers, stainless steel appliances, gas range and granite counters. Uplighting above cabinets and under-cabinet lighting, offer a lovely kitchen setting, especially at night. Dining off kitchen opens to covered patio with wood ceiling and built-in outdoor kitchen. Spacious master bedroom with room for sitting area has private exit to sunroom. Master bath with double sinks in beautiful antique-look vanity and large walk-in closet. Guest quarters or office over garage with bedroom, full bath, kitchenette and closet. Oversized 2-car garage plus pole-barn with hook-ups for RV and attached storage room. Roof replaced 2021, water heater less than one year.. This is a must-see home in Holly Lake Ranch. Bring your boat, bring your RV, this home is immaculate with storage for all your toys and ready for your move-in. Fridge, washer, dryer convey. Holly Lake Ranch is a resort community with lakes for fishing and watersports, 18-hole golf course, tennis, pickleball, fitness center, walking trails and much more.
Contact an agent
Home facts
- Year built:2001
- Listing Id #:25011363
- Added:30 day(s) ago
- Updated:August 26, 2025 at 07:18 AM
Rooms and interior
- Bedrooms:3
- Total bathrooms:3
- Full bathrooms:3
- Living area:2,325 sq. ft.
Heating and cooling
- Cooling:Central Electric
- Heating:Central/Electric
Structure and exterior
- Roof:Composition
- Year built:2001
- Building area:2,325 sq. ft.
- Lot area:0.45 Acres
Schools
- High school:Harmony
- Middle school:Harmony
- Elementary school:Harmony
Utilities
- Sewer:Aerobic Septic System
Finances and disclosures
- Price:$422,000
- Price per sq. ft.:$181.51
- Tax amount:$4,590
New listings near 177 Pine Wood Glen
- New
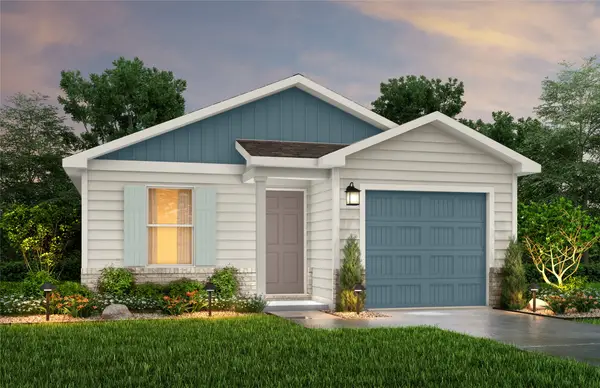 $189,990Active3 beds 2 baths1,202 sq. ft.
$189,990Active3 beds 2 baths1,202 sq. ft.249 Blue Bird Lane, Mineola, TX 75733
MLS# 21039630Listed by: JASON MITCHELL REAL ESTATE - New
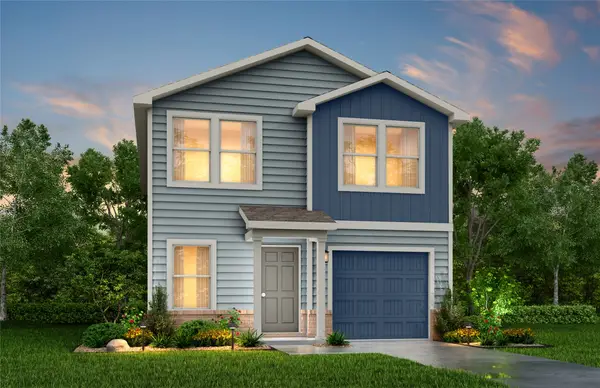 $219,990Active4 beds 3 baths1,802 sq. ft.
$219,990Active4 beds 3 baths1,802 sq. ft.303 Blue Bird Lane, Mineola, TX 75773
MLS# 21039643Listed by: JASON MITCHELL REAL ESTATE - New
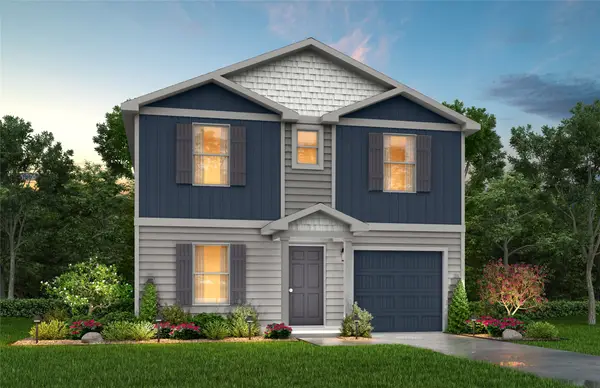 $229,990Active4 beds 3 baths2,001 sq. ft.
$229,990Active4 beds 3 baths2,001 sq. ft.307 Blue Bird Lane, Mineola, TX 75773
MLS# 21039645Listed by: JASON MITCHELL REAL ESTATE - New
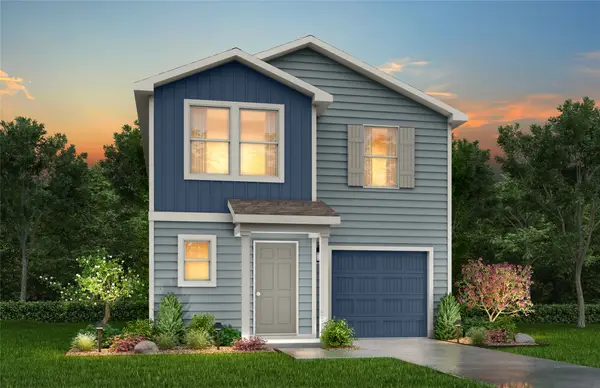 $209,990Active4 beds 3 baths1,600 sq. ft.
$209,990Active4 beds 3 baths1,600 sq. ft.311 Blue Bird Lane, Mineola, TX 75773
MLS# 21039993Listed by: JASON MITCHELL REAL ESTATE - New
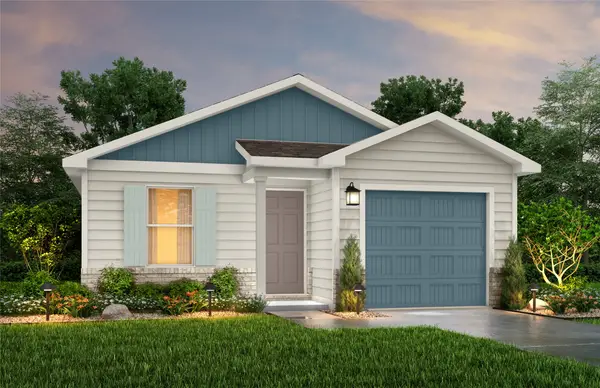 $189,990Active3 beds 2 baths1,202 sq. ft.
$189,990Active3 beds 2 baths1,202 sq. ft.315 Blue Bird Lane, Mineola, TX 75773
MLS# 21040041Listed by: JASON MITCHELL REAL ESTATE - New
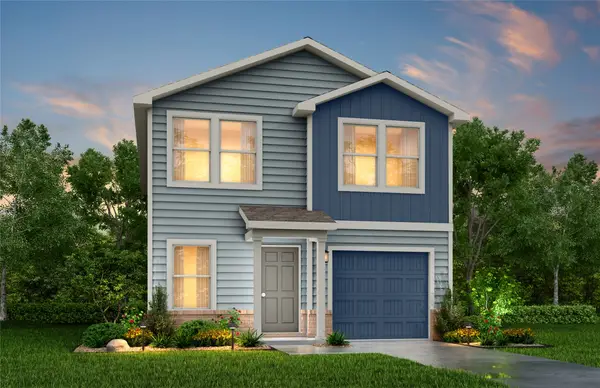 $219,990Active4 beds 3 baths1,802 sq. ft.
$219,990Active4 beds 3 baths1,802 sq. ft.319 Blue Bird Lane, Mineola, TX 75773
MLS# 21040092Listed by: JASON MITCHELL REAL ESTATE - New
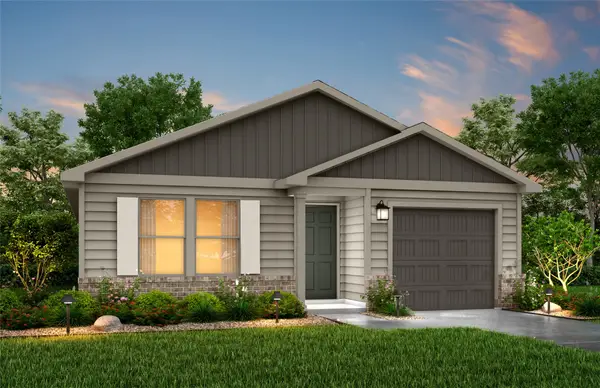 $199,990Active4 beds 2 baths1,401 sq. ft.
$199,990Active4 beds 2 baths1,401 sq. ft.323 Blue Bird Lane, Mineola, TX 75773
MLS# 21040241Listed by: JASON MITCHELL REAL ESTATE - New
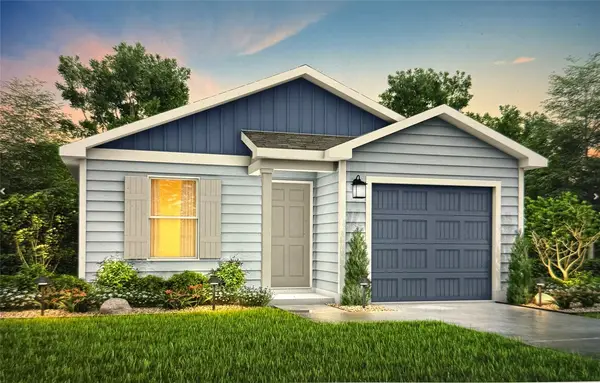 $189,990Active3 beds 2 baths1,202 sq. ft.
$189,990Active3 beds 2 baths1,202 sq. ft.327 Blue Bird Lane, Mineola, TX 75773
MLS# 21040257Listed by: JASON MITCHELL REAL ESTATE - New
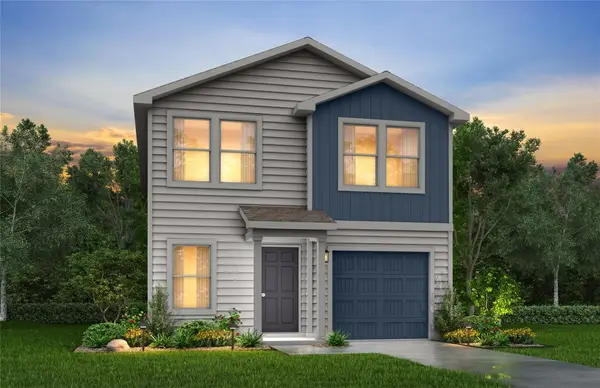 $219,990Active4 beds 3 baths1,802 sq. ft.
$219,990Active4 beds 3 baths1,802 sq. ft.331 Blue Bird Lane, Mineola, TX 75773
MLS# 21040293Listed by: JASON MITCHELL REAL ESTATE - New
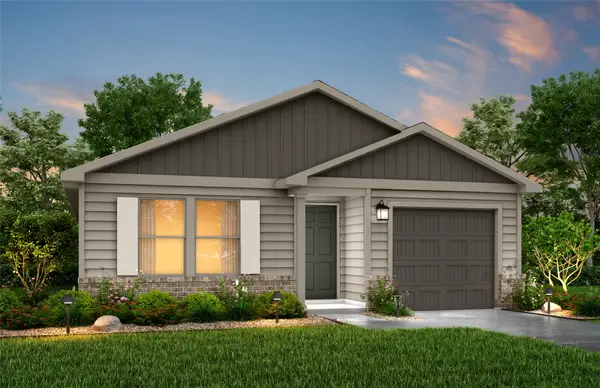 $199,990Active4 beds 2 baths1,401 sq. ft.
$199,990Active4 beds 2 baths1,401 sq. ft.335 Blue Bird Lane, Mineola, TX 75773
MLS# 21040314Listed by: JASON MITCHELL REAL ESTATE
