184 Shiprock Path, Holly Lake Ranch, TX 75765
Local realty services provided by:Better Homes and Gardens Real Estate I-20 Team
184 Shiprock Path,Holly Lake Ranch, TX 75765
$243,500
- 3 Beds
- 2 Baths
- 1,492 sq. ft.
- Single family
- Pending
Listed by: nacole eaton
Office: texas real estate executives-gilmer
MLS#:25009110
Source:TX_GTAR
Price summary
- Price:$243,500
- Price per sq. ft.:$163.2
About this home
Charming 3-Bedroom Retreat in Holly Lake Ranch – Peace, Privacy & Community Amenities Galore! Welcome to your storybook home nestled in the heart of Holly Lake Ranch, a highly sought-after gated community with 24-hour security and resort-style amenities. This 3-bedroom, 2-bathroom home invites you in with its cozy wraparound front porch—the perfect place to sip your morning coffee, entertain friends, or simply enjoy visits from the local deer who wander freely through this beautiful, wooded neighborhood. Step inside and immediately feel at home under vaulted ceilings accented by rich wood beams. The updated kitchen features sleek new countertops, a large walk-in pantry, tons of cabinet space, and a bar for casual dining—perfectly complemented by a quaint breakfast nook. The open-concept living room is anchored by a classic wood-burning fireplace and warm-toned laminate wood flooring that evokes the comfort of Grandma’s house with modern touches throughout. All bedrooms are generously sized, with large closets, and the primary suite features double vanities for added convenience. Outside, the home continues to impress with a beautifully landscaped yard, a detached garage with space for your car, golf cart, or workshop needs, plus an additional storage shed. Already stocked with firewood and located at the end of a quiet cul-de-sac, this home offers privacy and peace. Living in Holly Lake Ranch means access to incredible amenities—including pools, tennis courts, pickleball, a gym, lakes for fishing or boating, playgrounds, miniature golf, and more—all included in your HOA dues. For golf lovers, the community offers a private course available for an additional fee. Just a 40-minute drive to Tyler, this is the perfect blend of nature, comfort, and community. Don’t miss the chance to make this charming retreat your forever home!
Contact an agent
Home facts
- Year built:1998
- Listing ID #:25009110
- Added:209 day(s) ago
- Updated:January 10, 2026 at 08:47 AM
Rooms and interior
- Bedrooms:3
- Total bathrooms:2
- Full bathrooms:2
- Living area:1,492 sq. ft.
Heating and cooling
- Cooling:Central Electric
- Heating:Central/Electric
Structure and exterior
- Roof:Composition
- Year built:1998
- Building area:1,492 sq. ft.
Schools
- High school:Harmony
- Middle school:Harmony
- Elementary school:Harmony
Finances and disclosures
- Price:$243,500
- Price per sq. ft.:$163.2
- Tax amount:$611
New listings near 184 Shiprock Path
- New
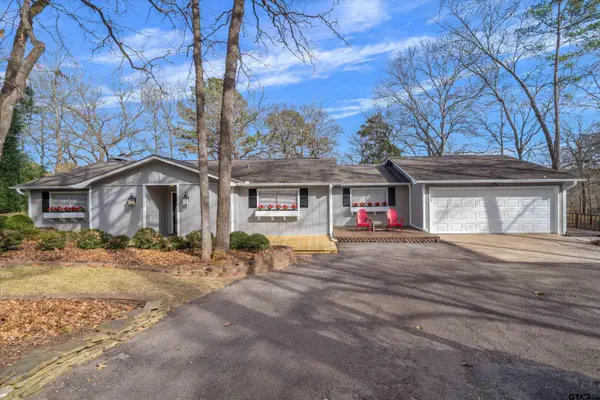 $549,000Active3 beds 3 baths2,389 sq. ft.
$549,000Active3 beds 3 baths2,389 sq. ft.327 Peaceful Woods Trail, Holly Lake Ranch, TX 75765
MLS# 26000453Listed by: UNITED COUNTRY CAIN AGENCY - New
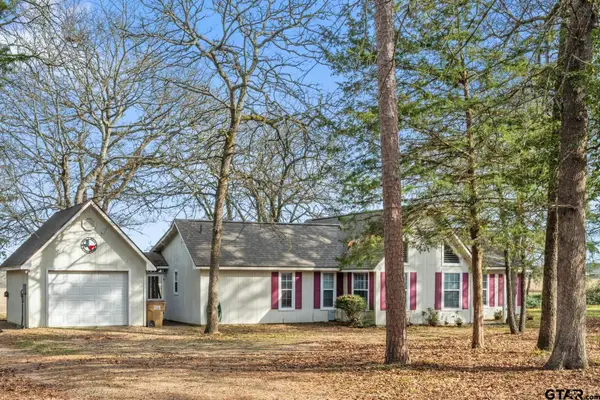 $198,000Active2 beds 2 baths1,129 sq. ft.
$198,000Active2 beds 2 baths1,129 sq. ft.133 Valleywood Glen, Holly Lake Ranch, TX 75765
MLS# 26000430Listed by: LONE STAR REALTY - HOLLY LAKE RANCH - New
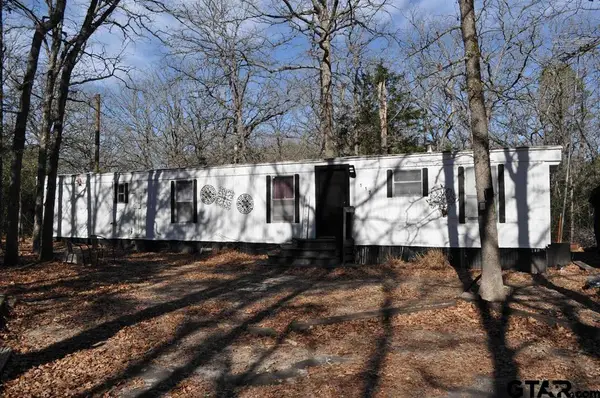 $55,000Active2 beds 1 baths896 sq. ft.
$55,000Active2 beds 1 baths896 sq. ft.117 Little Acorn, Holly Lake Ranch, TX 75765
MLS# 26000260Listed by: SOUTHERN CHARM REAL ESTATE - New
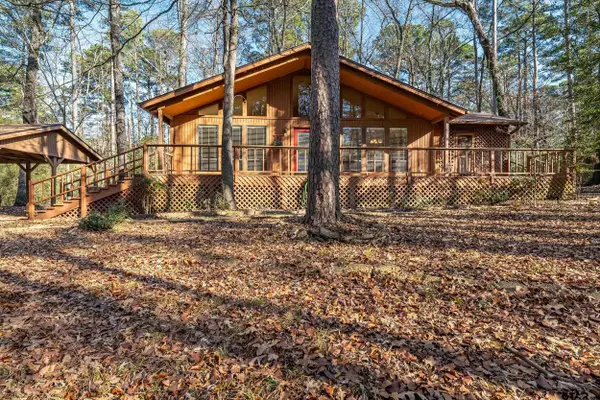 $199,000Active2 beds 2 baths1,224 sq. ft.
$199,000Active2 beds 2 baths1,224 sq. ft.945 Valleywood Trail, Holly Lake Ranch, TX 75765
MLS# 26000223Listed by: CRAINE REALTY - New
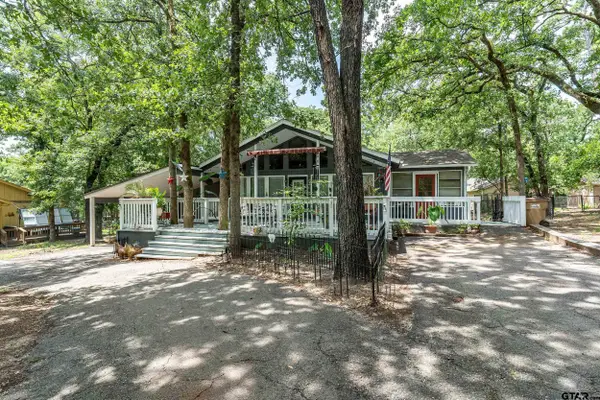 $179,900Active2 beds 2 baths1,048 sq. ft.
$179,900Active2 beds 2 baths1,048 sq. ft.201 Elmwood Lane, Holly Lake Ranch, TX 75765
MLS# 26000169Listed by: CRAINE REALTY - New
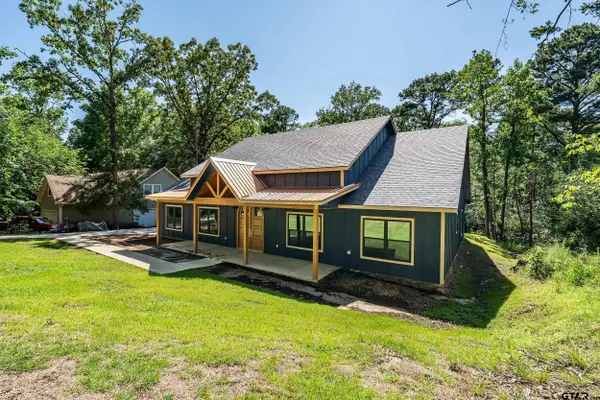 $544,900Active4 beds 2 baths2,400 sq. ft.
$544,900Active4 beds 2 baths2,400 sq. ft.2133 E HOLLY TRAIL, Holly Lake Ranch, TX 75765
MLS# 26000108Listed by: CENTURY 21 FIRST GROUP - LINDALE 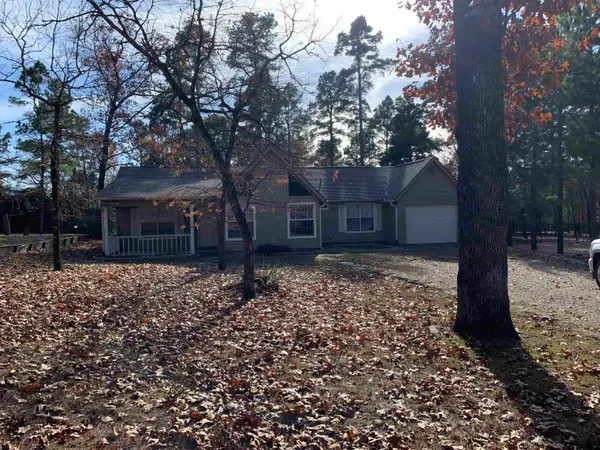 $195,000Active2 beds 2 baths1,196 sq. ft.
$195,000Active2 beds 2 baths1,196 sq. ft.126 Wildwood Trail, Holly Lake Ranch, TX 75765
MLS# 25017957Listed by: LONE STAR REALTY - LAKE FORK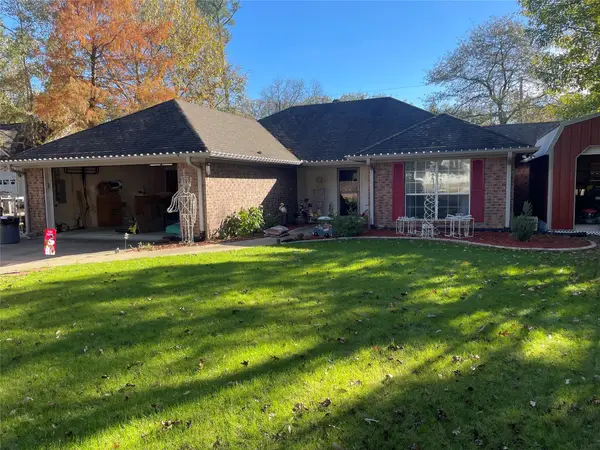 $270,000Pending2 beds 2 baths1,738 sq. ft.
$270,000Pending2 beds 2 baths1,738 sq. ft.197 Green Meadow Trail, Holly Lake Ranch, TX 75765
MLS# 21131210Listed by: ALLIE BETH ALLMAN & ASSOC.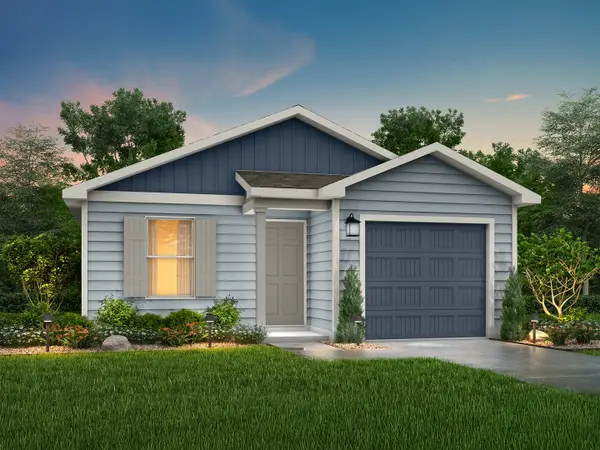 $162,490Active3 beds 2 baths1,202 sq. ft.
$162,490Active3 beds 2 baths1,202 sq. ft.211 Blue Bird, Mineola, TX 75773
MLS# 21126993Listed by: HOMESUSA.COM $56,000Active1.51 Acres
$56,000Active1.51 Acres300 & 301 Misty Glen Lane, Holly Lake Ranch, TX 75765
MLS# 25010069Listed by: LONE STAR REALTY - LAKE FORK
