203 Peach Tree, Holly Lake Ranch, TX 75765
Local realty services provided by:Better Homes and Gardens Real Estate I-20 Team
203 Peach Tree,Holly Lake Ranch, TX 75765
$275,000
- 3 Beds
- 2 Baths
- 1,392 sq. ft.
- Single family
- Active
Listed by: patti parr
Office: lone star realty - holly lake ranch
MLS#:25011154
Source:TX_GTAR
Price summary
- Price:$275,000
- Price per sq. ft.:$197.56
About this home
Elegance meets country charm in this completely remodeled home. From ceiling to floors, doors to hardware, everything is new and tastefully done. To be their forever "treehouse" home, sellers left no detail overlooked and added plenty of special touches such as the decorative, colorful inlay fireplace tiles. The former sun porch has been made into a dining room with surrounding windows making views of woods and wildlife a special dining treat. Full-view French doors were added in the dining room leading to a spacious 16x20 deck perfect for morning coffee, evening sitting and entertaining family and guests. Both baths have been beautifully remodeled with new showers, vanities and tile flooring. The large primary bedroom has plenty of windows, a door to leading to a private deck overlooking the towering trees, and a slider door to the ensuite bathroom which features a walk-in custom tile shower, free standing tub, marble vanity and mosaic tile sink. Part of a large walk-in closet and located off the master bath, the utility room is perfectly located. There is a sprawling front porch perfect to watch the world go by. Situated on two lots, backing up to a hiking trail and designated "park" area, buffered from neighbors by abundance of trees and 80 feet from the road, the home is secluded, peaceful and quiet. Come makes this "treehouse" your forever home in this gated community and enjoy all HLR has to offer-golf, pickleball, tennis, fishing, kayaking, boating, hiking, dog park, fitness center, and many activities and plenty of clubs.
Contact an agent
Home facts
- Year built:1995
- Listing ID #:25011154
- Added:171 day(s) ago
- Updated:January 10, 2026 at 03:44 PM
Rooms and interior
- Bedrooms:3
- Total bathrooms:2
- Full bathrooms:2
- Living area:1,392 sq. ft.
Heating and cooling
- Cooling:Central Electric
- Heating:Central/Electric
Structure and exterior
- Roof:Composition
- Year built:1995
- Building area:1,392 sq. ft.
Schools
- High school:Harmony
- Middle school:Harmony
- Elementary school:Harmony
Finances and disclosures
- Price:$275,000
- Price per sq. ft.:$197.56
- Tax amount:$2,025
New listings near 203 Peach Tree
- New
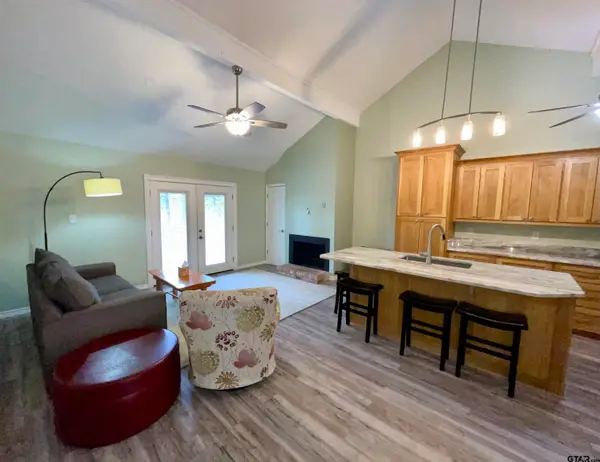 $160,000Active2 beds 2 baths1,025 sq. ft.
$160,000Active2 beds 2 baths1,025 sq. ft.197 Holly Hill Circle #G223, Holly Lake Ranch, TX 75765
MLS# 26000497Listed by: RE/MAX INTEGRITY - New
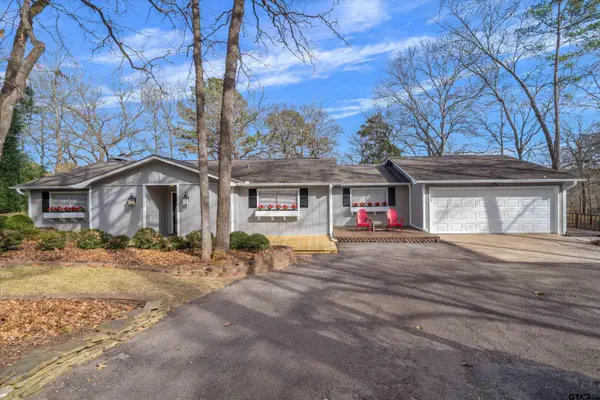 $549,000Active3 beds 3 baths2,389 sq. ft.
$549,000Active3 beds 3 baths2,389 sq. ft.327 Peaceful Woods Trail, Holly Lake Ranch, TX 75765
MLS# 26000453Listed by: UNITED COUNTRY CAIN AGENCY - New
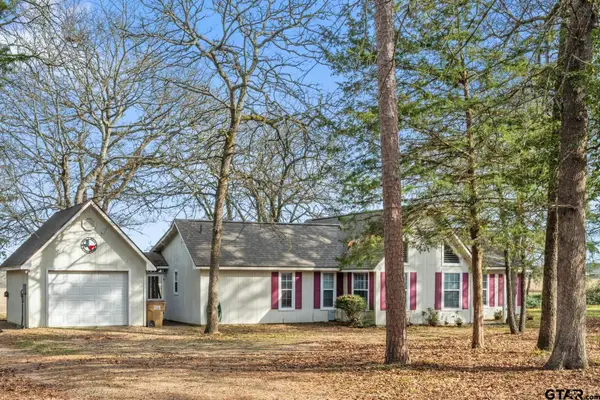 $198,000Active2 beds 2 baths1,129 sq. ft.
$198,000Active2 beds 2 baths1,129 sq. ft.133 Valleywood Glen, Holly Lake Ranch, TX 75765
MLS# 26000430Listed by: LONE STAR REALTY - HOLLY LAKE RANCH - New
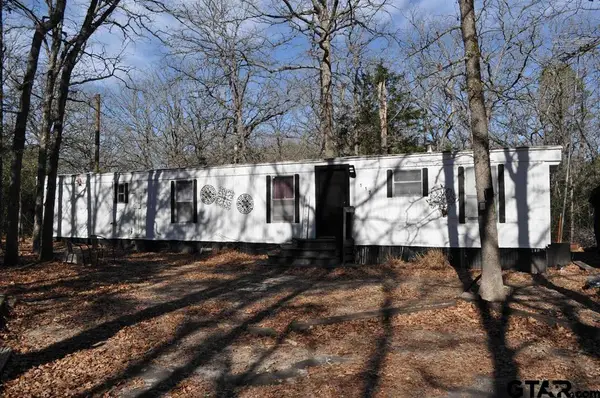 $55,000Active2 beds 1 baths896 sq. ft.
$55,000Active2 beds 1 baths896 sq. ft.117 Little Acorn, Holly Lake Ranch, TX 75765
MLS# 26000260Listed by: SOUTHERN CHARM REAL ESTATE - New
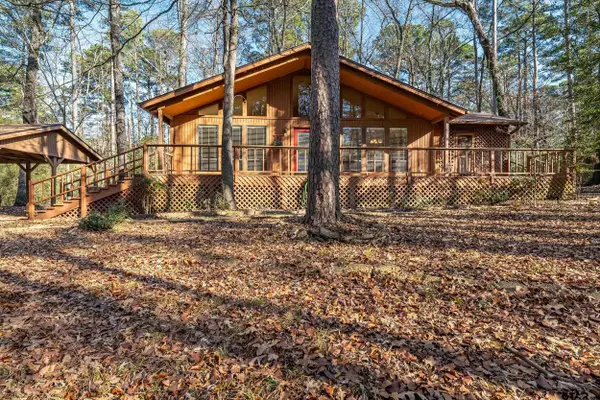 $199,000Active2 beds 2 baths1,224 sq. ft.
$199,000Active2 beds 2 baths1,224 sq. ft.945 Valleywood Trail, Holly Lake Ranch, TX 75765
MLS# 26000223Listed by: CRAINE REALTY - New
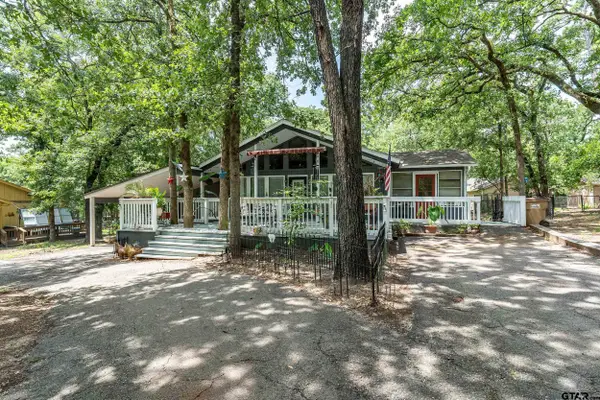 $179,900Active2 beds 2 baths1,048 sq. ft.
$179,900Active2 beds 2 baths1,048 sq. ft.201 Elmwood Lane, Holly Lake Ranch, TX 75765
MLS# 26000169Listed by: CRAINE REALTY - New
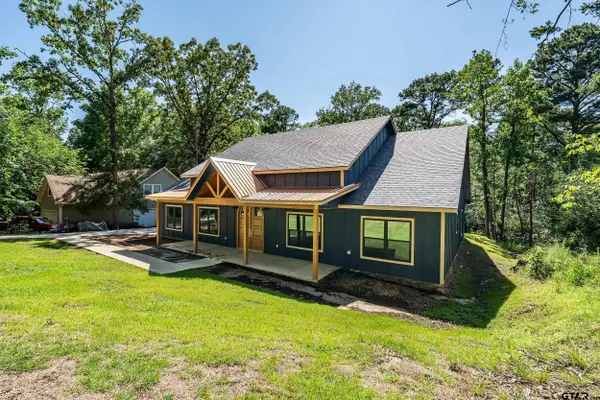 $544,900Active4 beds 2 baths2,400 sq. ft.
$544,900Active4 beds 2 baths2,400 sq. ft.2133 E HOLLY TRAIL, Holly Lake Ranch, TX 75765
MLS# 26000108Listed by: CENTURY 21 FIRST GROUP - LINDALE 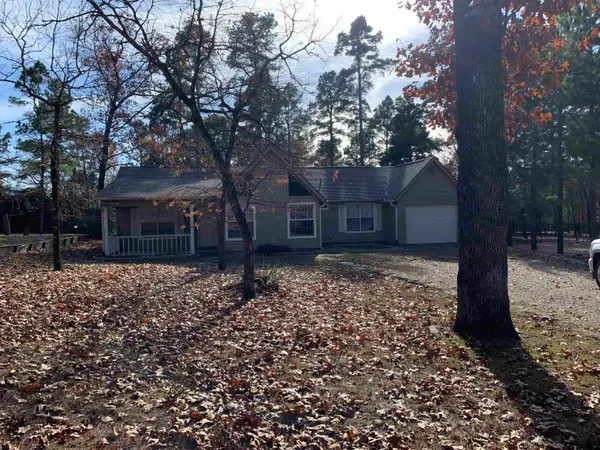 $195,000Active2 beds 2 baths1,196 sq. ft.
$195,000Active2 beds 2 baths1,196 sq. ft.126 Wildwood Trail, Holly Lake Ranch, TX 75765
MLS# 25017957Listed by: LONE STAR REALTY - LAKE FORK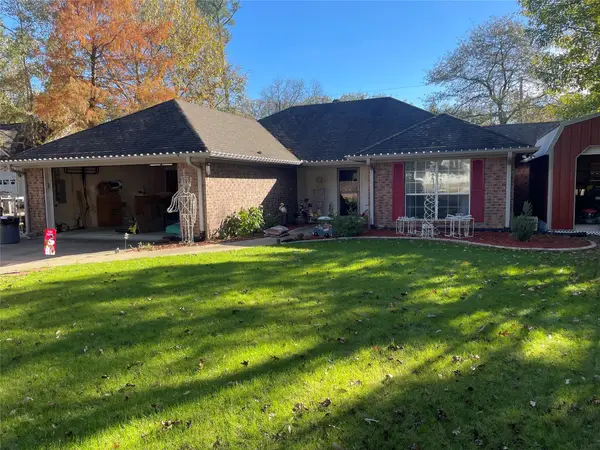 $270,000Pending2 beds 2 baths1,738 sq. ft.
$270,000Pending2 beds 2 baths1,738 sq. ft.197 Green Meadow Trail, Holly Lake Ranch, TX 75765
MLS# 21131210Listed by: ALLIE BETH ALLMAN & ASSOC.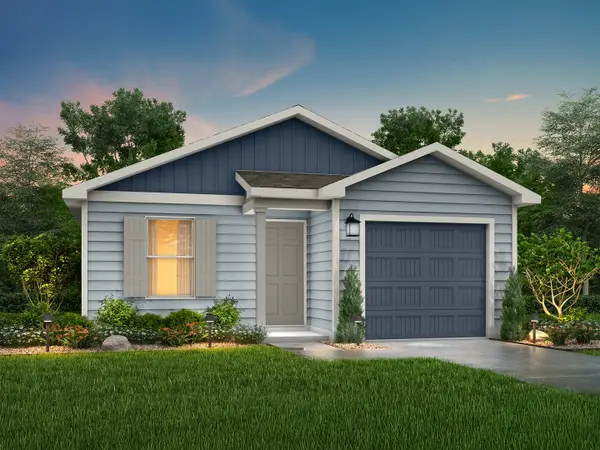 $162,490Active3 beds 2 baths1,202 sq. ft.
$162,490Active3 beds 2 baths1,202 sq. ft.211 Blue Bird, Mineola, TX 75773
MLS# 21126993Listed by: HOMESUSA.COM
