320 Greenbriar Trail, Holly Lake Ranch, TX 75765
Local realty services provided by:Better Homes and Gardens Real Estate I-20 Team
320 Greenbriar Trail,Holly Lake Ranch, TX 75765
$355,000
- 3 Beds
- 3 Baths
- 1,864 sq. ft.
- Single family
- Pending
Listed by: kay florence
Office: united country cain agency
MLS#:25014280
Source:TX_GTAR
Price summary
- Price:$355,000
- Price per sq. ft.:$190.45
About this home
Wonderful 3BD-2.5BA Golf Course Home with brand NEW roof at Holly Lake Ranch! Great curb appeal in an excellent location with easy access in & out of Holly Lake. Well-built custom home has a split bedroom floor plan. Spacious living room & dining room feature tray ceilings. The WBFP currently converted to electric, has built-ins on both sides & seamlessly flows into the dining room. Kitchen features granite counter tops, tile back splash, double oven, pantry & dining bar. Primary en suite has Jacuzzi tub, shower, double lavatories & walk-in closet. Utility room with access from the garage, has desk & sink. Oversized 825 sf garage designed for parking 2 cars & 2 golf carts, + work bench & extra wide attic-pull down stairs lead to floored attic space. Fantastic screened-in porch, & an open deck in back of the home. Beautiful view in the back of the house overlooking Golf Course. Outside amenities include pretty landscaping, circular driveway, full yard sprinkler system, & parking area for RV or boat. Property line in back goes beyond the flower beds. NEW ROOF, HVAC 2 years old, water heater 2 years old. Refrigerator, 65' TV, lawn mower & swing convey! PLENTY TO DO HERE AT HOLLY LAKE RANCH! 18 Hole Golf Course * Fully Equipped Fitness Center * 3 Lighted Tennis Courts * 5 Walking Trails * 2 Volley Ball Courts * 2 Putt Putt Golf Courses * Disk Golf * Playground * 2 Basketball Courts * 2 Shuffle Board Courts * Paved Walking Trail * Gun Range * Billiard Parlor * Picnic Areas * Lighted Pavilion * Swimming Pools * Swimming Lessons & Water Aerobics * 4 Meeting Rooms * Dog Park * Pickle Ball * Over 50 Clubs & Organizations
Contact an agent
Home facts
- Year built:1994
- Listing ID #:25014280
- Added:107 day(s) ago
- Updated:January 10, 2026 at 08:47 AM
Rooms and interior
- Bedrooms:3
- Total bathrooms:3
- Full bathrooms:2
- Half bathrooms:1
- Living area:1,864 sq. ft.
Heating and cooling
- Cooling:Central Electric
- Heating:Central/Electric
Structure and exterior
- Roof:Composition
- Year built:1994
- Building area:1,864 sq. ft.
Schools
- High school:Harmony
- Middle school:Harmony
- Elementary school:Harmony
Utilities
- Water:Public
- Sewer:Conventional Septic
Finances and disclosures
- Price:$355,000
- Price per sq. ft.:$190.45
- Tax amount:$681
New listings near 320 Greenbriar Trail
- New
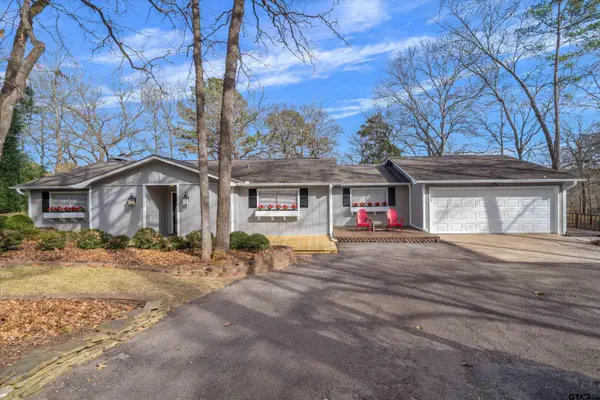 $549,000Active3 beds 3 baths2,389 sq. ft.
$549,000Active3 beds 3 baths2,389 sq. ft.327 Peaceful Woods Trail, Holly Lake Ranch, TX 75765
MLS# 26000453Listed by: UNITED COUNTRY CAIN AGENCY - New
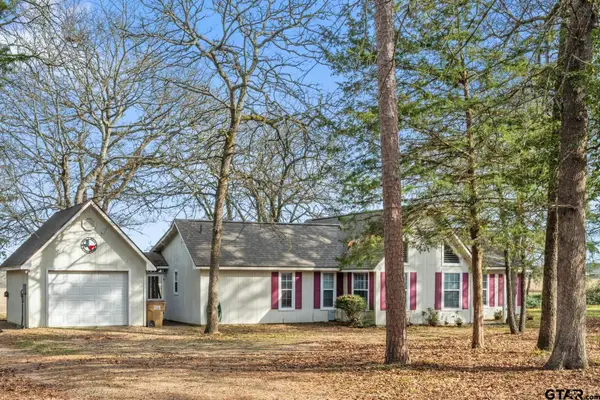 $198,000Active2 beds 2 baths1,129 sq. ft.
$198,000Active2 beds 2 baths1,129 sq. ft.133 Valleywood Glen, Holly Lake Ranch, TX 75765
MLS# 26000430Listed by: LONE STAR REALTY - HOLLY LAKE RANCH - New
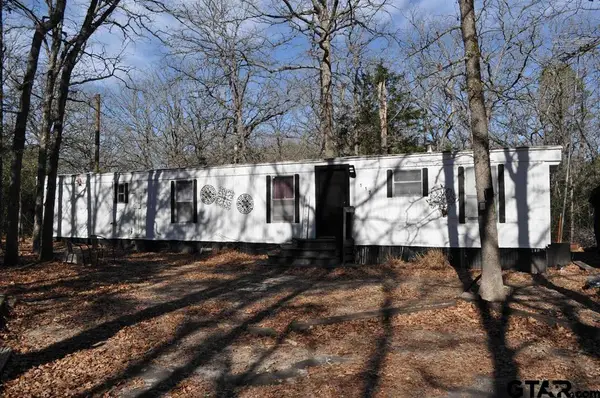 $55,000Active2 beds 1 baths896 sq. ft.
$55,000Active2 beds 1 baths896 sq. ft.117 Little Acorn, Holly Lake Ranch, TX 75765
MLS# 26000260Listed by: SOUTHERN CHARM REAL ESTATE - New
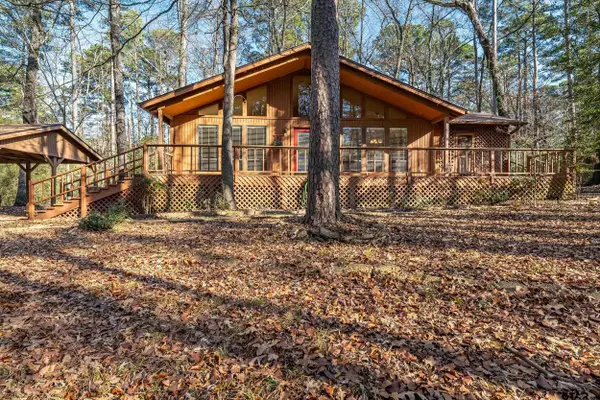 $199,000Active2 beds 2 baths1,224 sq. ft.
$199,000Active2 beds 2 baths1,224 sq. ft.945 Valleywood Trail, Holly Lake Ranch, TX 75765
MLS# 26000223Listed by: CRAINE REALTY - New
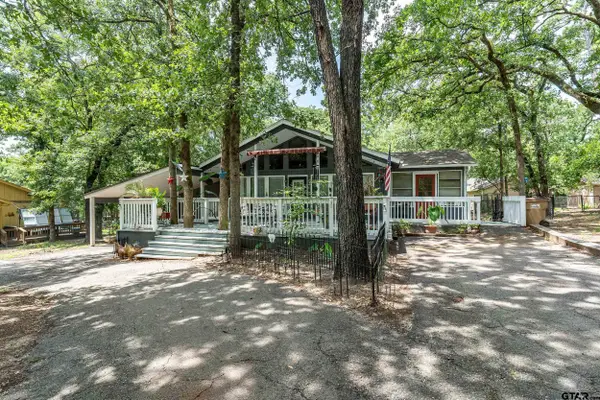 $179,900Active2 beds 2 baths1,048 sq. ft.
$179,900Active2 beds 2 baths1,048 sq. ft.201 Elmwood Lane, Holly Lake Ranch, TX 75765
MLS# 26000169Listed by: CRAINE REALTY - New
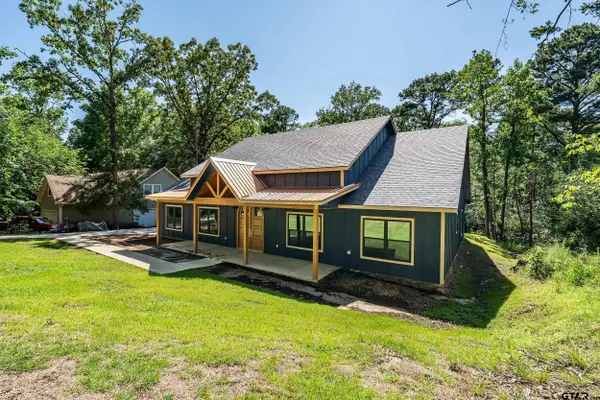 $544,900Active4 beds 2 baths2,400 sq. ft.
$544,900Active4 beds 2 baths2,400 sq. ft.2133 E HOLLY TRAIL, Holly Lake Ranch, TX 75765
MLS# 26000108Listed by: CENTURY 21 FIRST GROUP - LINDALE 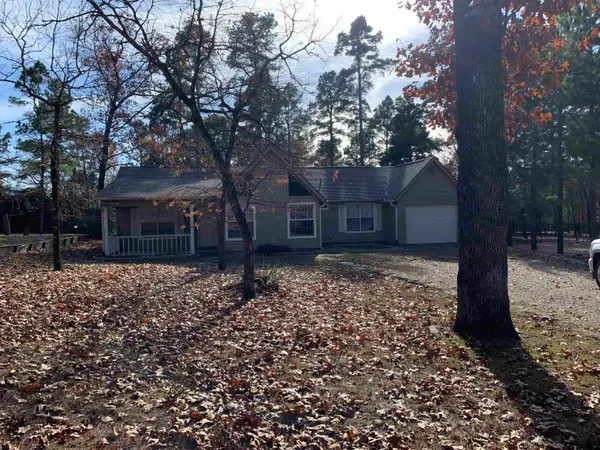 $195,000Active2 beds 2 baths1,196 sq. ft.
$195,000Active2 beds 2 baths1,196 sq. ft.126 Wildwood Trail, Holly Lake Ranch, TX 75765
MLS# 25017957Listed by: LONE STAR REALTY - LAKE FORK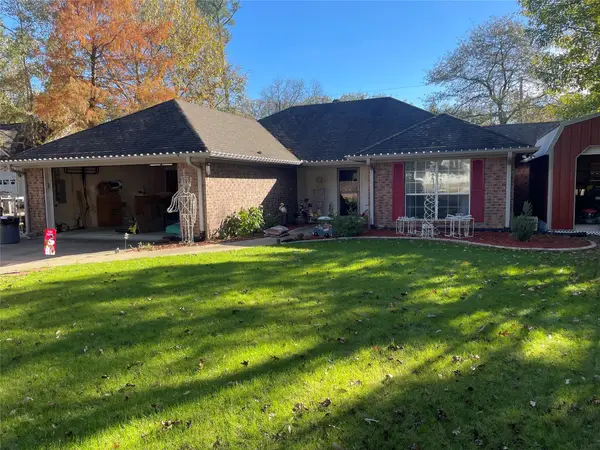 $270,000Pending2 beds 2 baths1,738 sq. ft.
$270,000Pending2 beds 2 baths1,738 sq. ft.197 Green Meadow Trail, Holly Lake Ranch, TX 75765
MLS# 21131210Listed by: ALLIE BETH ALLMAN & ASSOC.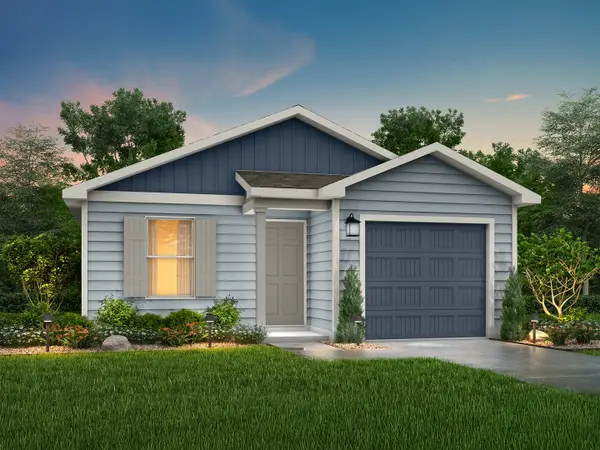 $162,490Active3 beds 2 baths1,202 sq. ft.
$162,490Active3 beds 2 baths1,202 sq. ft.211 Blue Bird, Mineola, TX 75773
MLS# 21126993Listed by: HOMESUSA.COM $56,000Active1.51 Acres
$56,000Active1.51 Acres300 & 301 Misty Glen Lane, Holly Lake Ranch, TX 75765
MLS# 25010069Listed by: LONE STAR REALTY - LAKE FORK
