411 Cimarron Trail, Holly Lake Ranch, TX 75765
Local realty services provided by:Better Homes and Gardens Real Estate I-20 Team
411 Cimarron Trail,Holly Lake Ranch, TX 75765
$220,000
- 2 Beds
- 2 Baths
- 1,106 sq. ft.
- Single family
- Active
Listed by: carmen dampf
Office: lone star realty - lake fork
MLS#:25010067
Source:TX_GTAR
Price summary
- Price:$220,000
- Price per sq. ft.:$198.92
About this home
WOW! $220,000 with perks! Sellers give buyer $7,000 credit toward HOA entry fee!!! Yes, YOU CAN LIVE IN HLR!!! You'll find a wonderful escape from city life in this perfectly sized home! This newly sided home has a transferrable warranty! Utility expenses are minimal. The large front porch welcomes you to your comfortable 2 bedroom, 2 bath peaceful place. After a terrifically fun day of activities in Holly Lake Ranch enjoy a rest on the front porch and then finish a wonderful day at the Ranch by watching a movie on the large screen left by the sellers just for your movie nights! Enjoy the convenience of the eat-in kitchen and nearby office. Each bedroom has its own full bath, and the closets are generous. For your extras, there is a storage shed just steps from the home. This home is clean, spacious, and wonderfully maintained. This neighborhood offers a beautiful 18-hole golf course, a restaurant, pickleball and tennis courts, billiards, a fitness center, hiking, jogging and walking trails, disk golf, occasional market days, concerts, and gatherings! Many residents use their golf carts to travel around to visit neighbors and to enjoy the absolute beauty of Holly Lake Ranch. Come join us!
Contact an agent
Home facts
- Year built:2007
- Listing ID #:25010067
- Added:191 day(s) ago
- Updated:January 10, 2026 at 03:44 PM
Rooms and interior
- Bedrooms:2
- Total bathrooms:2
- Full bathrooms:2
- Living area:1,106 sq. ft.
Heating and cooling
- Cooling:Central Electric
- Heating:Central/Electric
Structure and exterior
- Roof:Composition
- Year built:2007
- Building area:1,106 sq. ft.
- Lot area:0.28 Acres
Schools
- High school:Harmony
- Middle school:Harmony
- Elementary school:Harmony
Utilities
- Sewer:Conventional Septic
Finances and disclosures
- Price:$220,000
- Price per sq. ft.:$198.92
New listings near 411 Cimarron Trail
- New
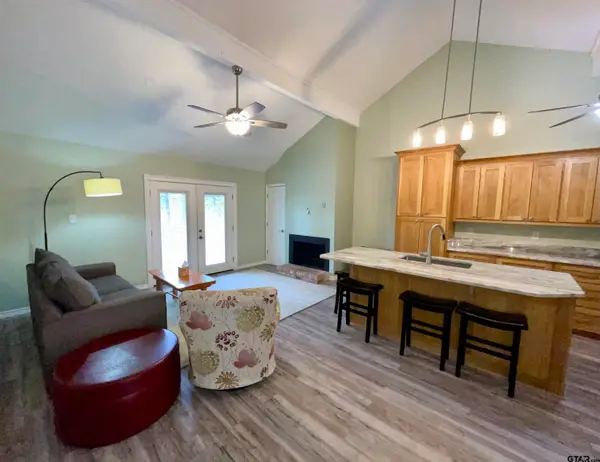 $160,000Active2 beds 2 baths1,025 sq. ft.
$160,000Active2 beds 2 baths1,025 sq. ft.197 Holly Hill Circle #G223, Holly Lake Ranch, TX 75765
MLS# 26000497Listed by: RE/MAX INTEGRITY - New
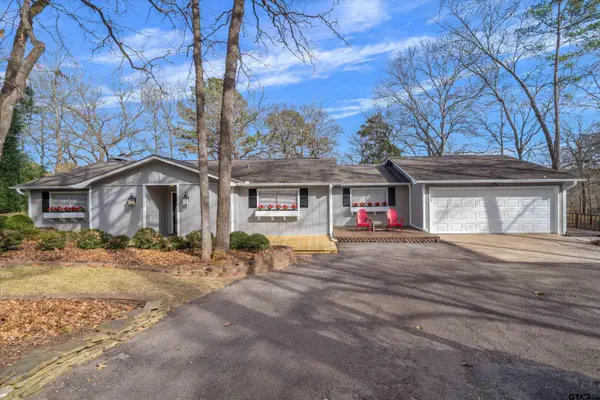 $549,000Active3 beds 3 baths2,389 sq. ft.
$549,000Active3 beds 3 baths2,389 sq. ft.327 Peaceful Woods Trail, Holly Lake Ranch, TX 75765
MLS# 26000453Listed by: UNITED COUNTRY CAIN AGENCY - New
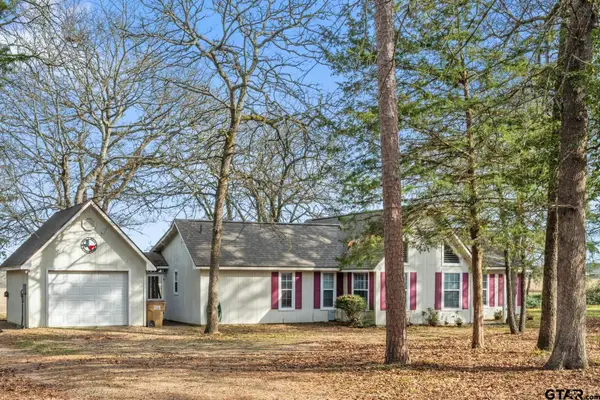 $198,000Active2 beds 2 baths1,129 sq. ft.
$198,000Active2 beds 2 baths1,129 sq. ft.133 Valleywood Glen, Holly Lake Ranch, TX 75765
MLS# 26000430Listed by: LONE STAR REALTY - HOLLY LAKE RANCH - New
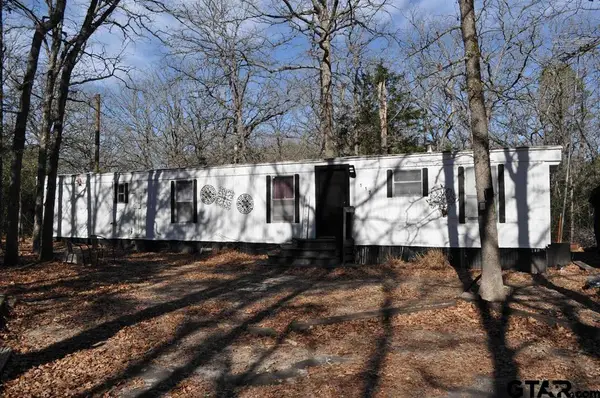 $55,000Active2 beds 1 baths896 sq. ft.
$55,000Active2 beds 1 baths896 sq. ft.117 Little Acorn, Holly Lake Ranch, TX 75765
MLS# 26000260Listed by: SOUTHERN CHARM REAL ESTATE - New
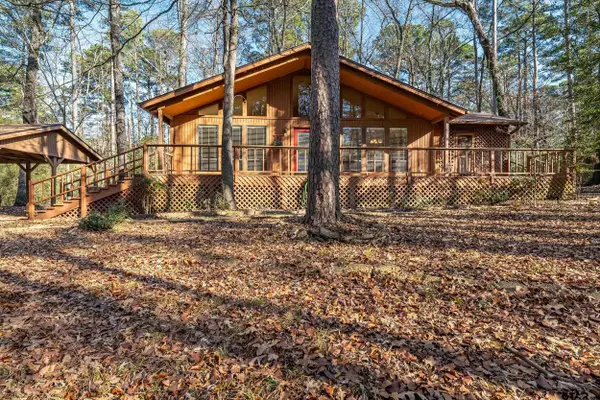 $199,000Active2 beds 2 baths1,224 sq. ft.
$199,000Active2 beds 2 baths1,224 sq. ft.945 Valleywood Trail, Holly Lake Ranch, TX 75765
MLS# 26000223Listed by: CRAINE REALTY - New
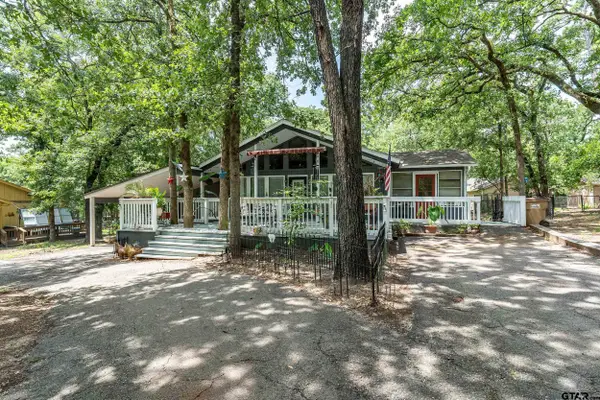 $179,900Active2 beds 2 baths1,048 sq. ft.
$179,900Active2 beds 2 baths1,048 sq. ft.201 Elmwood Lane, Holly Lake Ranch, TX 75765
MLS# 26000169Listed by: CRAINE REALTY - New
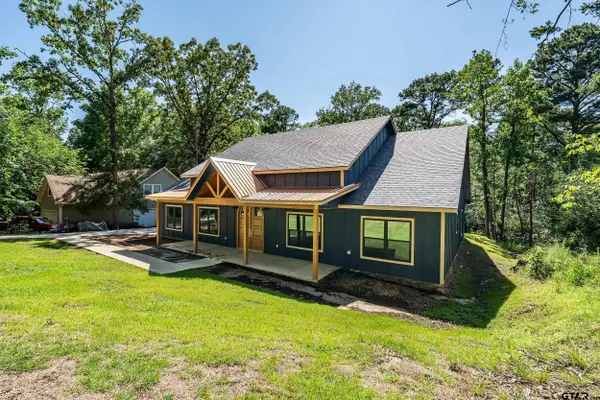 $544,900Active4 beds 2 baths2,400 sq. ft.
$544,900Active4 beds 2 baths2,400 sq. ft.2133 E HOLLY TRAIL, Holly Lake Ranch, TX 75765
MLS# 26000108Listed by: CENTURY 21 FIRST GROUP - LINDALE 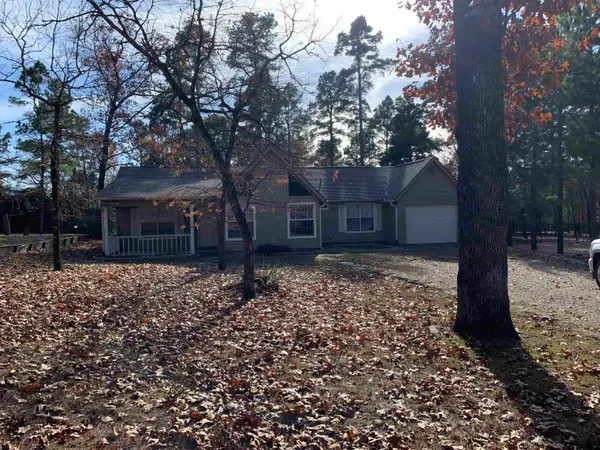 $195,000Active2 beds 2 baths1,196 sq. ft.
$195,000Active2 beds 2 baths1,196 sq. ft.126 Wildwood Trail, Holly Lake Ranch, TX 75765
MLS# 25017957Listed by: LONE STAR REALTY - LAKE FORK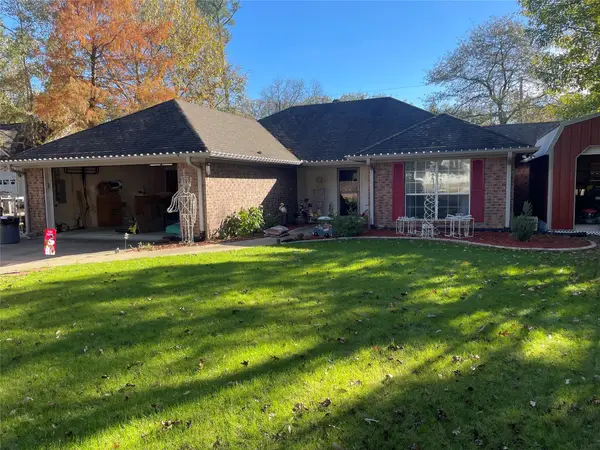 $270,000Pending2 beds 2 baths1,738 sq. ft.
$270,000Pending2 beds 2 baths1,738 sq. ft.197 Green Meadow Trail, Holly Lake Ranch, TX 75765
MLS# 21131210Listed by: ALLIE BETH ALLMAN & ASSOC.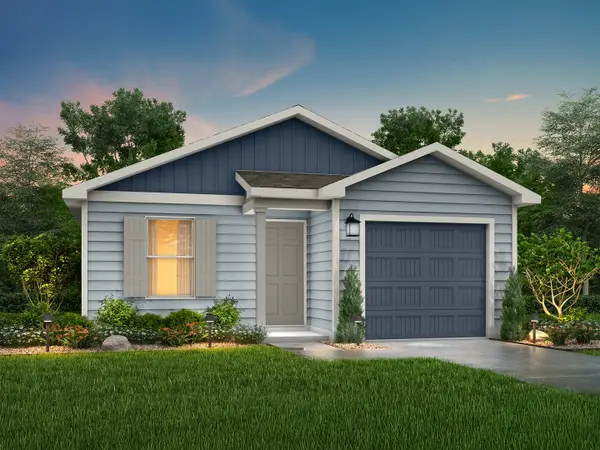 $162,490Active3 beds 2 baths1,202 sq. ft.
$162,490Active3 beds 2 baths1,202 sq. ft.211 Blue Bird, Mineola, TX 75773
MLS# 21126993Listed by: HOMESUSA.COM
