125 El Cerrito, Hollywood Park, TX 78232
Local realty services provided by:Better Homes and Gardens Real Estate Winans
125 El Cerrito,Hollywood Park, TX 78232
$1,250,000
- 4 Beds
- 4 Baths
- 3,269 sq. ft.
- Single family
- Active
Listed by:john prell(800) 219-9444, listing@creekviewrealty.com
Office:creekview realty
MLS#:1911818
Source:SABOR
Price summary
- Price:$1,250,000
- Price per sq. ft.:$382.38
About this home
Tucked away on a quiet .65-acre lot in Hollywood Park, this designer/architect home blends 1950s charm with modern luxury. Thoughtfully remodeled with a spacious new addition and wrap-around porches. The 4-bedroom, 4-bath layout includes two primary suites-one with a private sitting room/study/nursery-plus two living areas, a mudroom/pet room, gift-wrapping room, outdoor shower, and two-car + golf cart garage. High-end updates include Marvin Ultimate windows, a standing-seam metal roof, spray-foam insulation, honed marble countertops, bateau cast-iron tub, inset cabinetry, and hardwood floors throughout. Vintage character shines through with 10 antique doors, refinished 1920s shiplap, antique lighting, transoms, antique sink, and oversized trim and woodwork. Outdoors you'll find raised garden beds, a vintage-inspired insulated storage building, and a designated pool-ready site for your dream backyard oasis. A rare opportunity to own a one-of-a-kind Hollywood Park home where timeless style meets modern comfort.
Contact an agent
Home facts
- Year built:1951
- Listing ID #:1911818
- Added:1 day(s) ago
- Updated:October 03, 2025 at 01:40 PM
Rooms and interior
- Bedrooms:4
- Total bathrooms:4
- Full bathrooms:4
- Living area:3,269 sq. ft.
Heating and cooling
- Cooling:Two Central
- Heating:2 Units, Central, Natural Gas, Wood Stove
Structure and exterior
- Roof:Metal
- Year built:1951
- Building area:3,269 sq. ft.
- Lot area:0.65 Acres
Schools
- High school:Churchill
- Middle school:Bradley
- Elementary school:Hidden Forest
Utilities
- Water:City
- Sewer:City
Finances and disclosures
- Price:$1,250,000
- Price per sq. ft.:$382.38
- Tax amount:$11,637 (2024)
New listings near 125 El Cerrito
- New
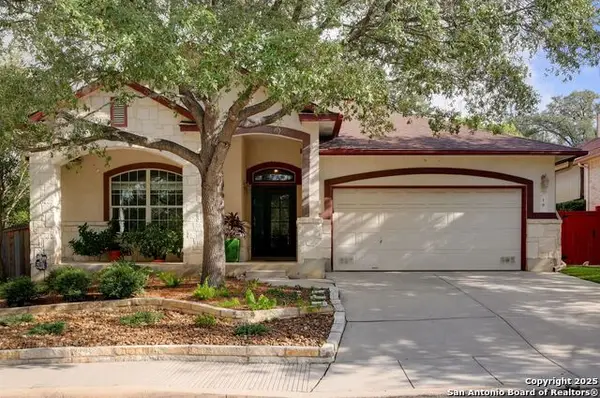 $499,999Active3 beds 3 baths2,304 sq. ft.
$499,999Active3 beds 3 baths2,304 sq. ft.18 Great Wood, Hollywood Park, TX 78232
MLS# 1910588Listed by: ALL CITY SAN ANTONIO REGISTERED SERIES 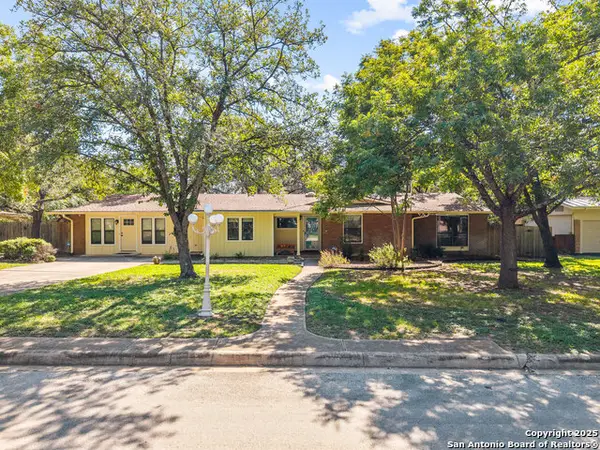 $570,000Active4 beds 2 baths2,866 sq. ft.
$570,000Active4 beds 2 baths2,866 sq. ft.118 William Classen, Hollywood Park, TX 78232
MLS# 1909030Listed by: SILVERBRIDGE REALTY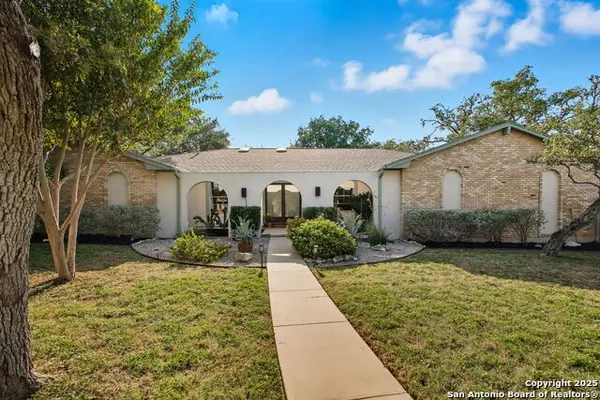 $625,000Active4 beds 3 baths2,840 sq. ft.
$625,000Active4 beds 3 baths2,840 sq. ft.127 Canyon Vw, Hollywood Park, TX 78232
MLS# 1908990Listed by: KELLER WILLIAMS HERITAGE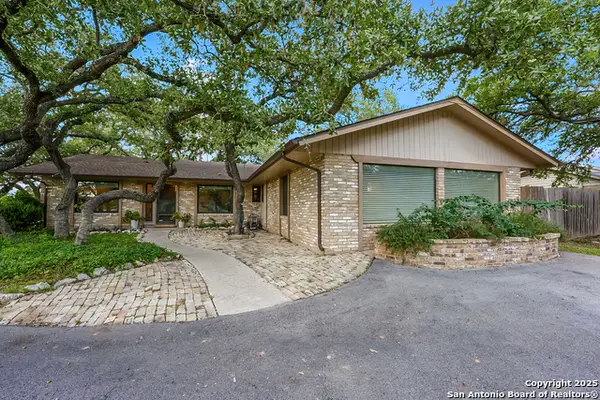 $719,999Active4 beds 3 baths2,618 sq. ft.
$719,999Active4 beds 3 baths2,618 sq. ft.525 Fleetwood, Hollywood Park, TX 78232
MLS# 1908520Listed by: LPT REALTY, LLC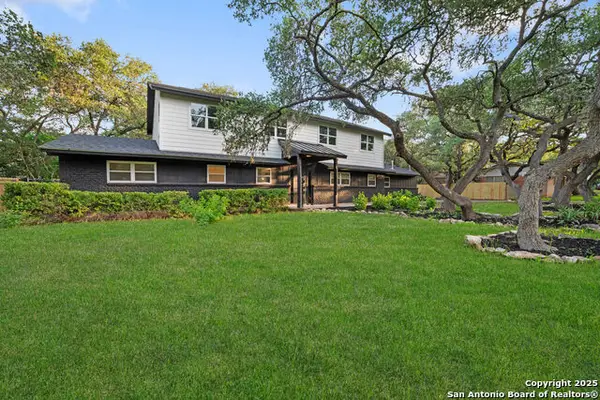 $729,000Active5 beds 4 baths3,162 sq. ft.
$729,000Active5 beds 4 baths3,162 sq. ft.408 Meadowbrook, Hollywood Park, TX 78232
MLS# 1908228Listed by: REAL BROKER, LLC $575,000Active3 beds 2 baths2,042 sq. ft.
$575,000Active3 beds 2 baths2,042 sq. ft.320 El Portal, Hollywood Park, TX 78232
MLS# 1897547Listed by: KELLER WILLIAMS HERITAGE $335,000Pending3 beds 2 baths1,771 sq. ft.
$335,000Pending3 beds 2 baths1,771 sq. ft.413 Fleetwood Dr, Hollywood Park, TX 78232
MLS# 1897206Listed by: EXP REALTY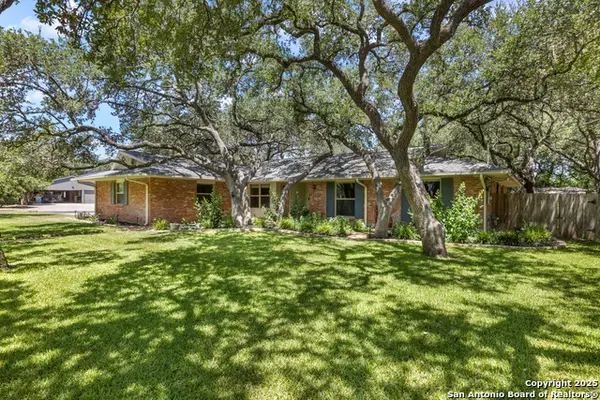 $609,000Active3 beds 2 baths2,149 sq. ft.
$609,000Active3 beds 2 baths2,149 sq. ft.137 Garrapata, Hollywood Park, TX 78232
MLS# 1895013Listed by: LUX AGENCY, LLC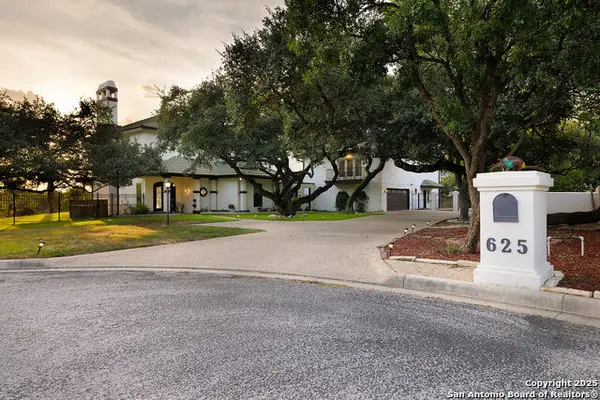 $1,850,000Active7 beds 8 baths5,700 sq. ft.
$1,850,000Active7 beds 8 baths5,700 sq. ft.625 Paseo Canada St, Hollywood Park, TX 78232
MLS# 1894204Listed by: EXP REALTY
