14026 Bradley Road, Homestead Meadows North, TX 79938
Local realty services provided by:Better Homes and Gardens Real Estate Gary Greene
14026 Bradley Road,Clint, TX 79938
$359,999
- 7 Beds
- 4 Baths
- 4,223 sq. ft.
- Single family
- Active
Listed by: chet polniazek
Office: 1st texas realty services
MLS#:64502846
Source:HARMLS
Price summary
- Price:$359,999
- Price per sq. ft.:$85.25
About this home
SEVEN BEDROOMS AND OVER 2.5 ACRES! We just listed this expansive 7-Bedroom Home located on 2.67 Acres. It needs some work but has great potential. It is ideal for entertaining or an investment! Discover the perfect blend of space, comfort, and convenience with this impressive two-story home boasting 4,223 sq. ft. of living space. Featuring 7 bedrooms and 4 bathrooms, this home is ideal for multi-generational living, or those who love to entertain. Situated on a sprawling 2.67-acre lot, this property offers privacy, outdoor potential, and includes a 3-car garage—plenty of room for vehicles, storage, or hobbies. It also has a new roof. The lot is conveniently located near North Loop Drive and I-10. This location combines suburban comfort with outdoor charm. WE MAKE IT EASY TO OWN. This is a great opportunity! Don't wait, call us today to get more information on the owner's easy terms and smooth process that may be able to put the deed in your name and make this your dream home.
Contact an agent
Home facts
- Year built:2006
- Listing ID #:64502846
- Updated:January 09, 2026 at 01:20 PM
Rooms and interior
- Bedrooms:7
- Total bathrooms:4
- Full bathrooms:3
- Half bathrooms:1
- Living area:4,223 sq. ft.
Structure and exterior
- Year built:2006
- Building area:4,223 sq. ft.
- Lot area:2.67 Acres
Schools
- High school:MOUNTAIN VIEW HIGH SCHOOL
- Middle school:EAST MONTANA MIDDLE SCHOOL
- Elementary school:RED SANDS ELEMENTARY SCHOOL
Finances and disclosures
- Price:$359,999
- Price per sq. ft.:$85.25
- Tax amount:$12,860 (2024)
New listings near 14026 Bradley Road
- New
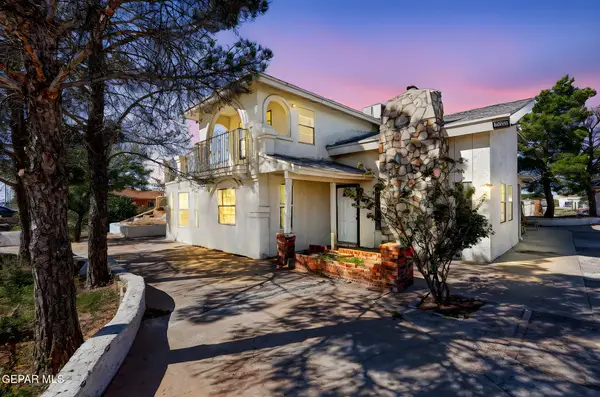 $820,000Active-- beds -- baths6,250 sq. ft.
$820,000Active-- beds -- baths6,250 sq. ft.14573-B Van Fleet Road, El Paso, TX 79938
MLS# 936013Listed by: JPAR EP (869) - New
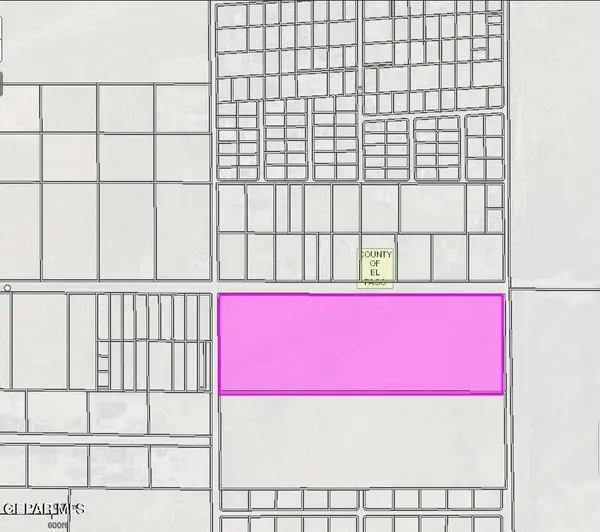 $515,000Active50.09 Acres
$515,000Active50.09 AcresPN389380 Faith Avenue, El Paso, TX 79938
MLS# 936012Listed by: HAMILTON ASSOCIATES, INC. - New
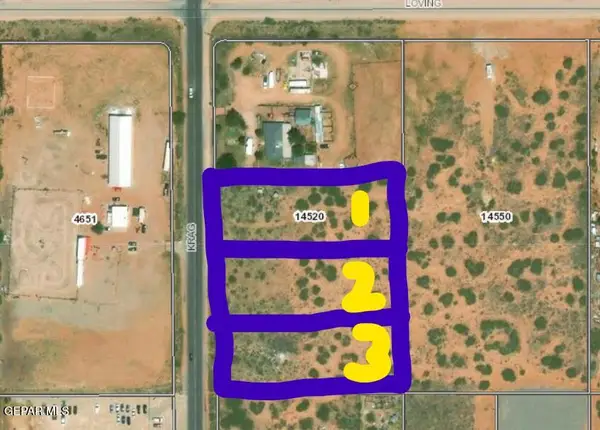 $99,950Active1 Acres
$99,950Active1 Acres4681 Krag Street, El Paso, TX 79938
MLS# 935837Listed by: MARQUIS REALTY INC. - New
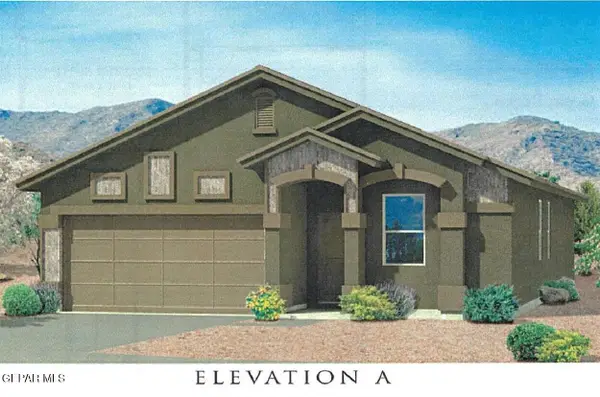 $258,950Active3 beds 1 baths1,579 sq. ft.
$258,950Active3 beds 1 baths1,579 sq. ft.15149 Resolve Drive, El Paso, TX 79938
MLS# 935696Listed by: FEARLESS REALTY - New
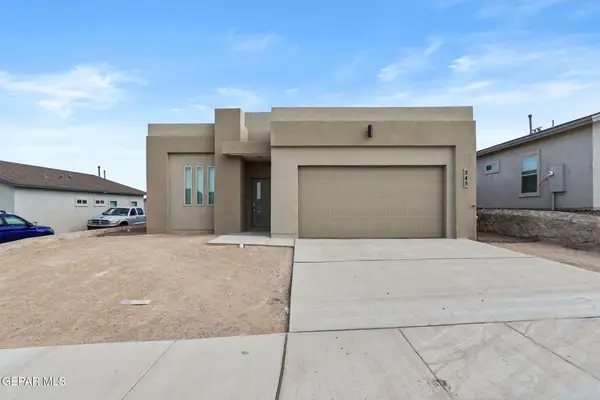 $316,850Active4 beds 1 baths1,851 sq. ft.
$316,850Active4 beds 1 baths1,851 sq. ft.15044 Conviction Avenue, El Paso, TX 79938
MLS# 935586Listed by: EL PASO HOMES REALTY - New
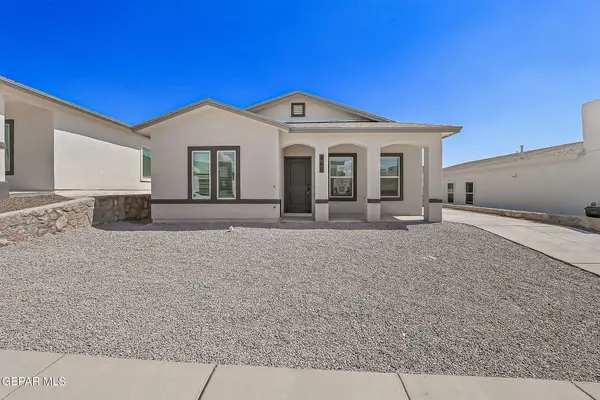 $275,400Active4 beds 2 baths1,555 sq. ft.
$275,400Active4 beds 2 baths1,555 sq. ft.15025 Resolve Drive, El Paso, TX 79938
MLS# 935588Listed by: EL PASO HOMES REALTY 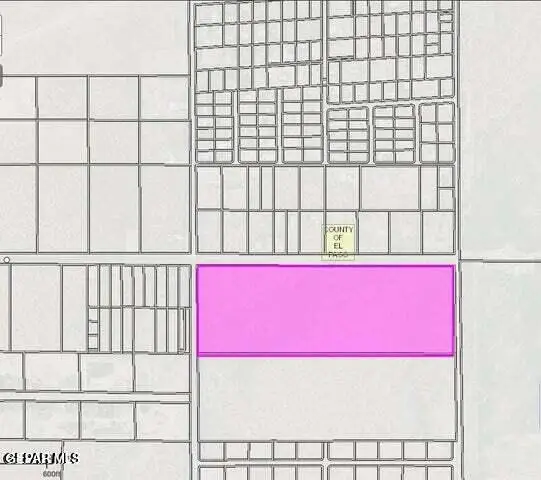 $550,000Active50.09 Acres
$550,000Active50.09 AcresPN-389380 Faith Avenue, El Paso, TX 79938
MLS# 924280Listed by: HAMILTON ASSOCIATES, INC.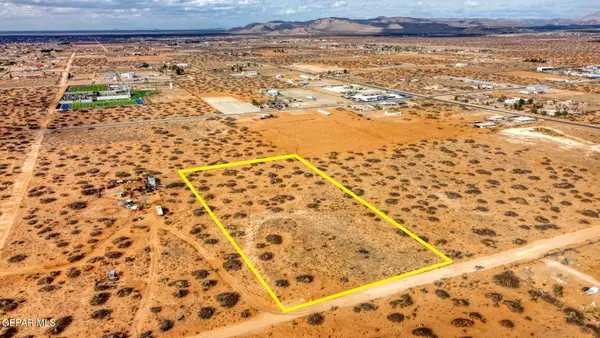 $199,000Active5 Acres
$199,000Active5 AcresTBD Sullivan Drive, El Paso, TX 79938
MLS# 935223Listed by: GOLDEN REAL ESTATE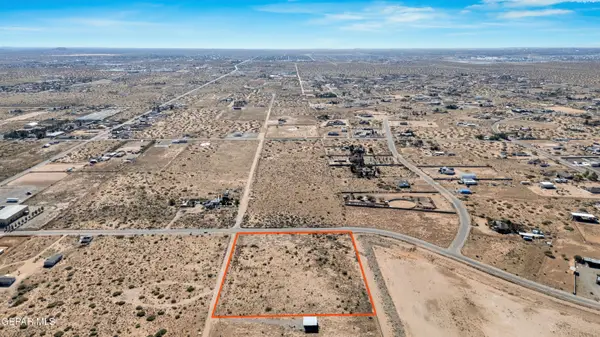 $239,950Active5.65 Acres
$239,950Active5.65 Acres5301 Ch Hunton Street, El Paso, TX 79938
MLS# 934922Listed by: HOME PROS REAL ESTATE GROUP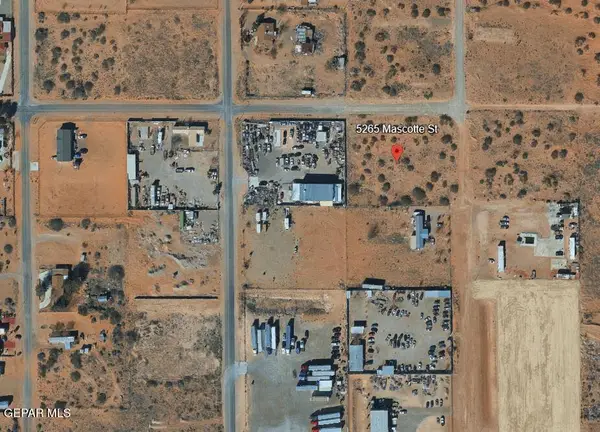 $135,000Active1.16 Acres
$135,000Active1.16 Acres5265 Mascotte Street, El Paso, TX 79938
MLS# 934763Listed by: RODEO REALTY
