12749 Iron Falls Drive, Horizon City, TX 79928
Local realty services provided by:Better Homes and Gardens Real Estate Elevate
Listed by: danielle y. segura
Office: go realty
MLS#:924029
Source:TX_GEPAR
Price summary
- Price:$525,000
- Price per sq. ft.:$169.68
About this home
Freshly priced and ready for the holidays! This 4-bed, 2.75-bath home offers 3,000+ sq. ft. of modern comfort, flexible living, and resort-style outdoor space. Enjoy an open layout, granite kitchen with stainless appliances, and a relaxing primary suite with spa bath. Step outside to your private pool, covered patio, and cabana — perfect for sunny El Paso days. Oversized 3-car garage + RV parking add convenience and storage. One of Eastlake's best values, just minutes from Marketplace, Amazon, and major highways. 🎁 Make it yours this season!
Contact an agent
Home facts
- Year built:2020
- Listing ID #:924029
- Added:167 day(s) ago
- Updated:November 20, 2025 at 11:01 PM
Rooms and interior
- Bedrooms:4
- Total bathrooms:2
- Full bathrooms:2
- Living area:3,094 sq. ft.
Heating and cooling
- Cooling:Ceiling Fan(s), Central Air, Refrigerated
- Heating:Forced Air
Structure and exterior
- Year built:2020
- Building area:3,094 sq. ft.
- Lot area:0.19 Acres
Schools
- High school:Eastlake
- Middle school:Col John O Ensor
- Elementary school:Mission Ridge
Utilities
- Water:City
Finances and disclosures
- Price:$525,000
- Price per sq. ft.:$169.68
New listings near 12749 Iron Falls Drive
- New
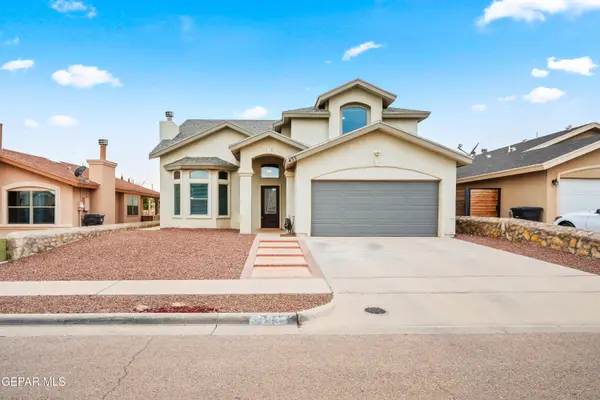 $300,000Active5 beds 3 baths2,295 sq. ft.
$300,000Active5 beds 3 baths2,295 sq. ft.433 Claiborne Street, Horizon City, TX 79928
MLS# 934009Listed by: CLEARVIEW REALTY - New
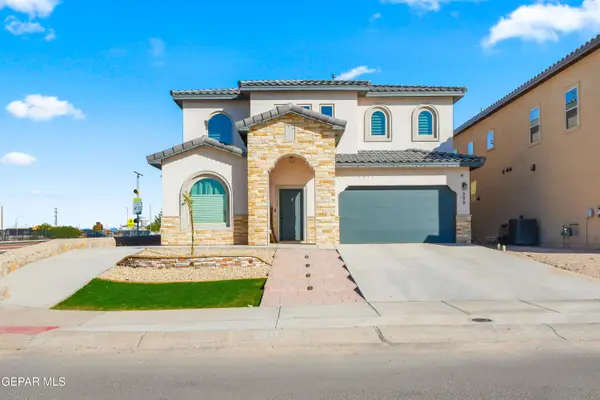 $445,000Active4 beds 3 baths2,803 sq. ft.
$445,000Active4 beds 3 baths2,803 sq. ft.300 Samuel Vista Street, Horizon City, TX 79928
MLS# 934001Listed by: CLEARVIEW REALTY  $287,950Pending4 beds 2 baths1,865 sq. ft.
$287,950Pending4 beds 2 baths1,865 sq. ft.1237 Night Sky Street, El Paso, TX 79928
MLS# 933943Listed by: SITE VISITS, LLC- New
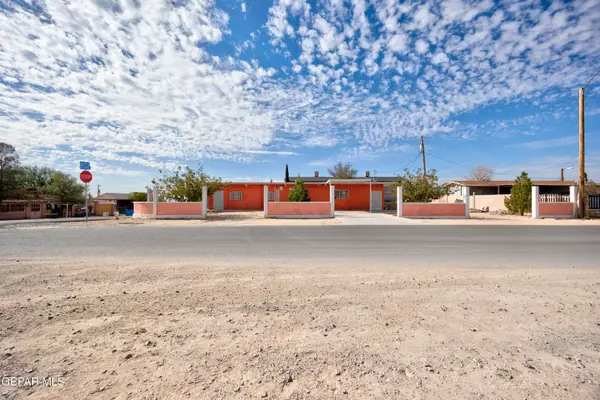 $250,000Active4 beds 2 baths1,595 sq. ft.
$250,000Active4 beds 2 baths1,595 sq. ft.13099 Bowdoin Drive, Horizon City, TX 79928
MLS# 933932Listed by: SIERRA REALTY TX LLC - New
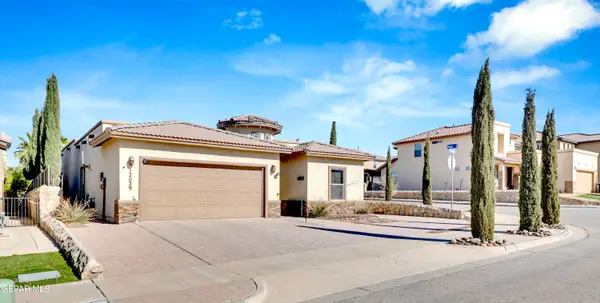 $299,950Active4 beds 3 baths1,845 sq. ft.
$299,950Active4 beds 3 baths1,845 sq. ft.12039 Equestrian Road, Horizon City, TX 79928
MLS# 933912Listed by: KELLER WILLIAMS REALTY - New
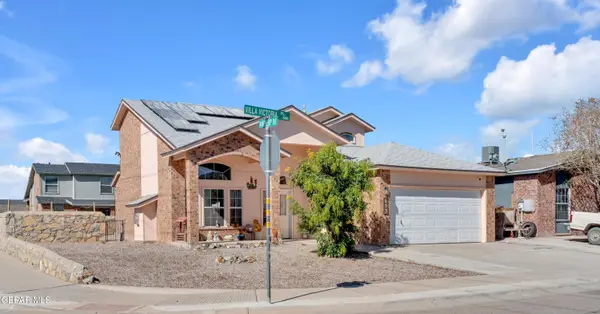 $250,000Active3 beds 2 baths1,501 sq. ft.
$250,000Active3 beds 2 baths1,501 sq. ft.653 Villa Victoria Drive, Horizon City, TX 79928
MLS# 933578Listed by: EXP REALTY LLC - New
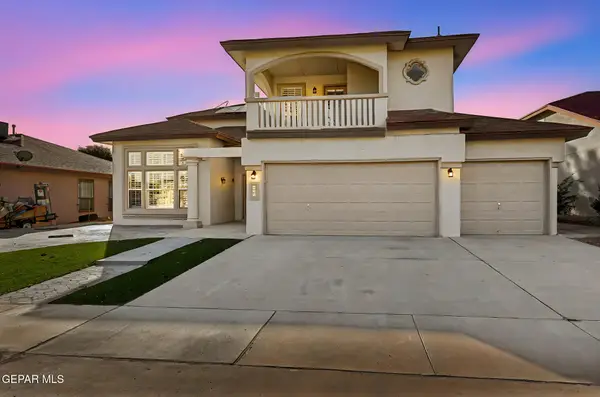 $327,950Active4 beds 2 baths2,907 sq. ft.
$327,950Active4 beds 2 baths2,907 sq. ft.485 Jeweled Mesa Court, Horizon City, TX 79928
MLS# 933590Listed by: DILIGENT REAL ESTATE GROUP - New
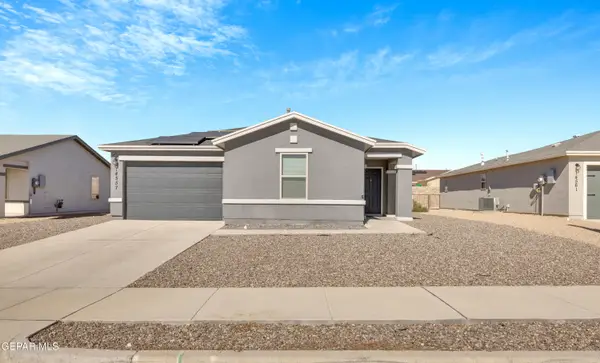 $230,000Active3 beds 2 baths1,549 sq. ft.
$230,000Active3 beds 2 baths1,549 sq. ft.14557 Desert Poppy Court, Horizon City, TX 79928
MLS# 933615Listed by: CLEARVIEW REALTY - New
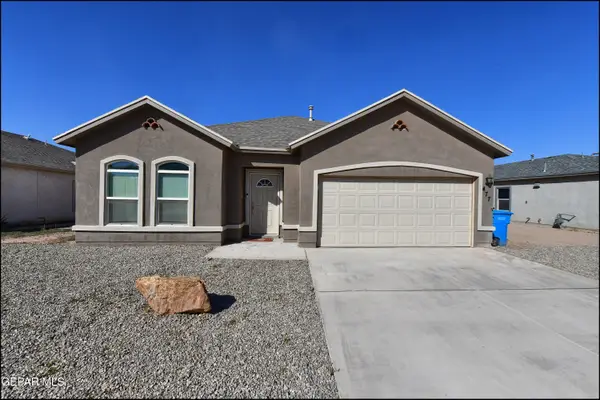 $259,000Active3 beds 2 baths1,560 sq. ft.
$259,000Active3 beds 2 baths1,560 sq. ft.477 Deserts Drive, El Paso, TX 79927
MLS# 933626Listed by: KELLER WILLIAMS REALTY - New
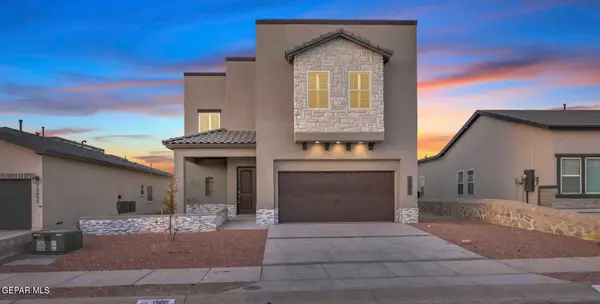 $425,000Active4 beds 3 baths2,881 sq. ft.
$425,000Active4 beds 3 baths2,881 sq. ft.13657 Baja Vista Court, Horizon City, TX 79928
MLS# 933630Listed by: REVOLVE REALTY, LLC
