13494 Hazlewood Street, Horizon City, TX 79928
Local realty services provided by:Better Homes and Gardens Real Estate Elevate
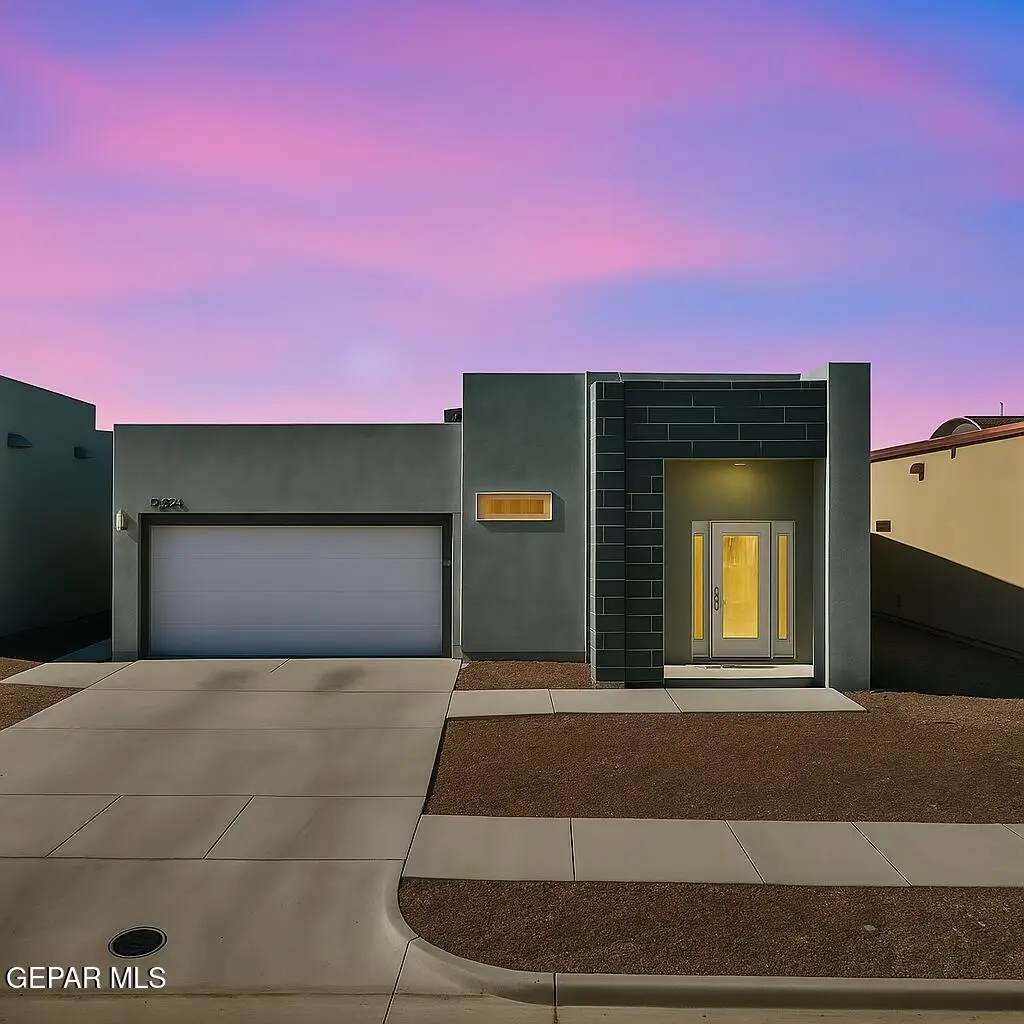
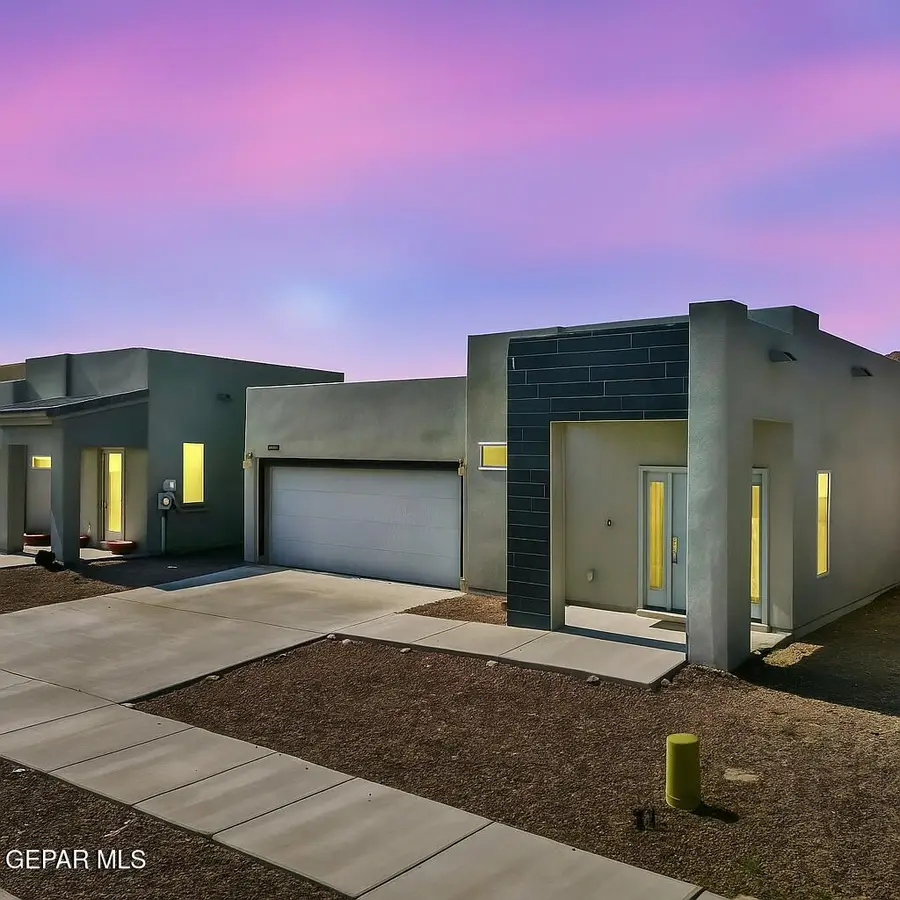
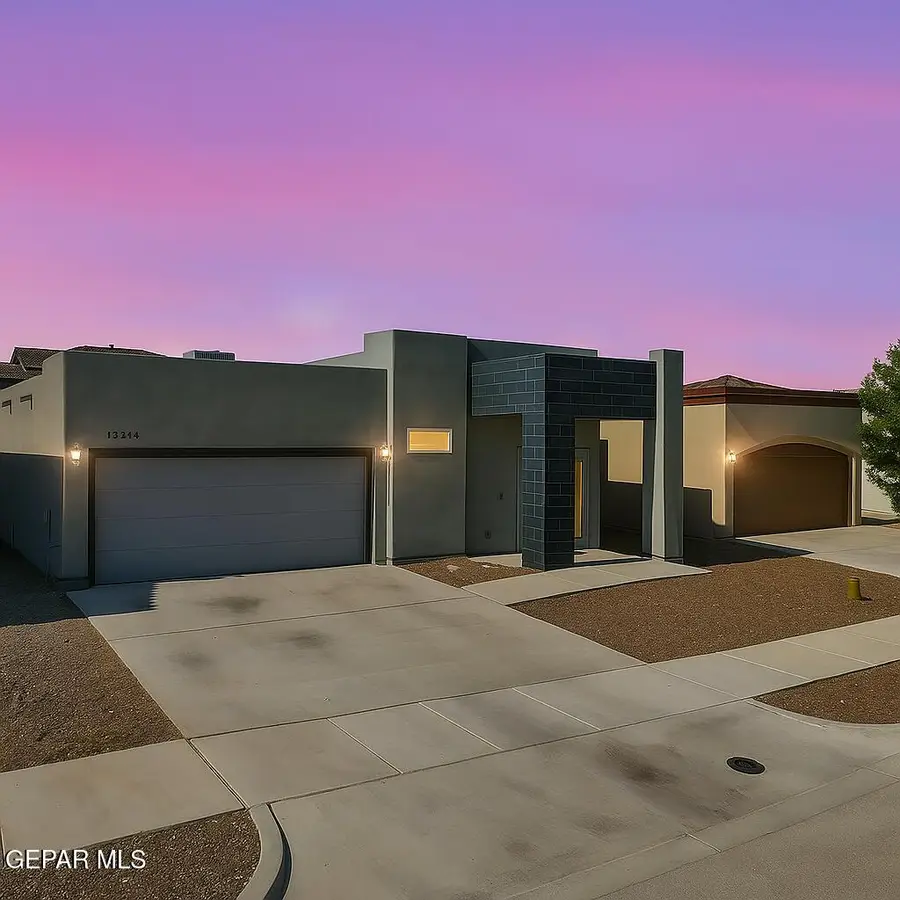
Listed by:christine kemp
Office:clearview realty
MLS#:924330
Source:TX_GEPAR
Price summary
- Price:$285,000
- Price per sq. ft.:$154.47
About this home
Welcome to 13494 Hazelwood Street—a beautifully crafted one-story home built by Tower Builders in the desirable Paseos at Mission Ridge neighborhood. This 4-bedroom, 2.5-bathroom home showcases an open concept layout with stylish gray woodgrain tile throughout. The kitchen features striking custom black cabinetry, granite countertops, stainless steel appliances, and a spacious island perfect for entertaining. The elegant primary suite includes a jetted tub, double vanities, a walk-in shower, and a large walk-in closet. Additional highlights include custom lighting in the living and primary bedroom areas, a separate laundry room, and a two-car garage with built-in shelving. Enjoy the fully landscaped backyard, ideal for outdoor relaxation or gatherings, with privacy fencing and xeriscape touches for easy maintenance. Located just two blocks from Eastlake High School and close to grocery, shopping, and dining options off Eastlake Blvd this home is Move-in ready and filled with modern charm!
Contact an agent
Home facts
- Year built:2021
- Listing Id #:924330
- Added:69 day(s) ago
- Updated:August 18, 2025 at 06:08 PM
Rooms and interior
- Bedrooms:4
- Total bathrooms:2
- Full bathrooms:1
- Half bathrooms:1
- Living area:1,845 sq. ft.
Heating and cooling
- Cooling:Refrigerated, SEER Rated 13-15
- Heating:Forced Air
Structure and exterior
- Year built:2021
- Building area:1,845 sq. ft.
- Lot area:0.11 Acres
Schools
- High school:Eastlake
- Middle school:Col John O Ensor
- Elementary school:Dr Sue Shook
Utilities
- Water:City
Finances and disclosures
- Price:$285,000
- Price per sq. ft.:$154.47
New listings near 13494 Hazlewood Street
- New
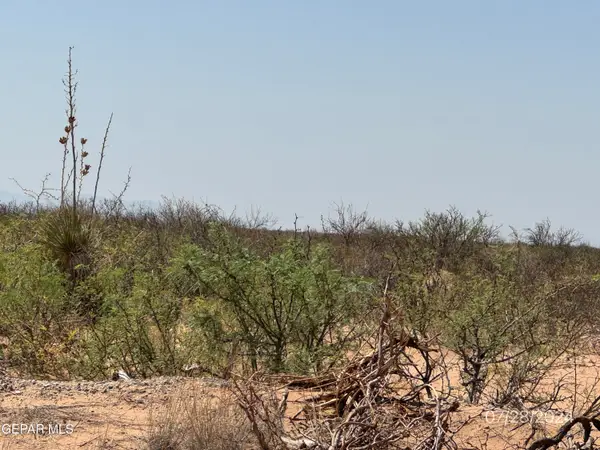 $3,800Active0.24 Acres
$3,800Active0.24 AcresTBD Pid 205862, El Paso, TX 79928
MLS# 928600Listed by: ROMEWEST PROPERTIES - New
 $640,000Active5 beds 3 baths3,460 sq. ft.
$640,000Active5 beds 3 baths3,460 sq. ft.380 Emerald Park Drive, Horizon City, TX 79928
MLS# 928602Listed by: CLEARVIEW REALTY 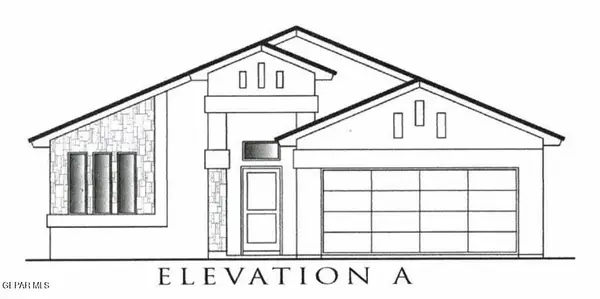 $283,053Pending3 beds 1 baths1,660 sq. ft.
$283,053Pending3 beds 1 baths1,660 sq. ft.436 Hidden Gem Street, El Paso, TX 79928
MLS# 928590Listed by: TRI-STATE VENTURES REALTY, LLC $413,535Pending4 beds 2 baths3,058 sq. ft.
$413,535Pending4 beds 2 baths3,058 sq. ft.444 Hidden Gem Street, El Paso, TX 79928
MLS# 928593Listed by: TRI-STATE VENTURES REALTY, LLC- New
 $233,000Active4 beds 2 baths1,376 sq. ft.
$233,000Active4 beds 2 baths1,376 sq. ft.1001 Villa Seca Drive, El Paso, TX 79928
MLS# 928568Listed by: HOME PROS REAL ESTATE GROUP 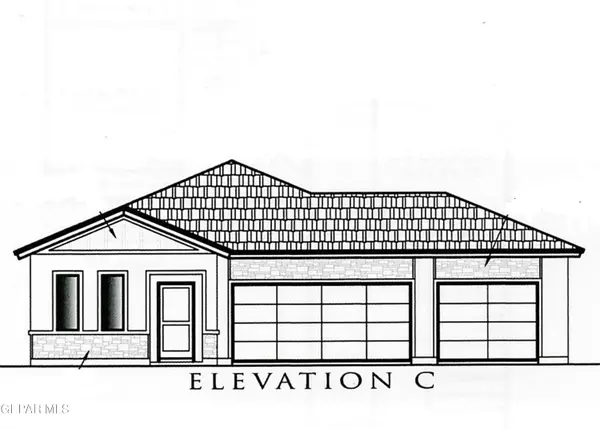 $350,570Pending4 beds -- baths1,894 sq. ft.
$350,570Pending4 beds -- baths1,894 sq. ft.416 Hidden Gem Street, El Paso, TX 79928
MLS# 928531Listed by: TRI-STATE VENTURES REALTY, LLC $359,330Pending5 beds 2 baths2,180 sq. ft.
$359,330Pending5 beds 2 baths2,180 sq. ft.404 Hidden Gem Street, El Paso, TX 79928
MLS# 928532Listed by: TRI-STATE VENTURES REALTY, LLC- New
 $332,280Active3 beds 2 baths1,704 sq. ft.
$332,280Active3 beds 2 baths1,704 sq. ft.625 Paseo De La Reina Street, Horizon City, TX 79928
MLS# 928526Listed by: GO REALTY - New
 $326,500Active3 beds 2 baths1,700 sq. ft.
$326,500Active3 beds 2 baths1,700 sq. ft.621 Paseo De La Reina Street, Horizon City, TX 79928
MLS# 928528Listed by: GO REALTY - New
 $331,500Active3 beds 2 baths1,700 sq. ft.
$331,500Active3 beds 2 baths1,700 sq. ft.629 Paseo De La Reina Street, Horizon City, TX 79928
MLS# 928523Listed by: GO REALTY
