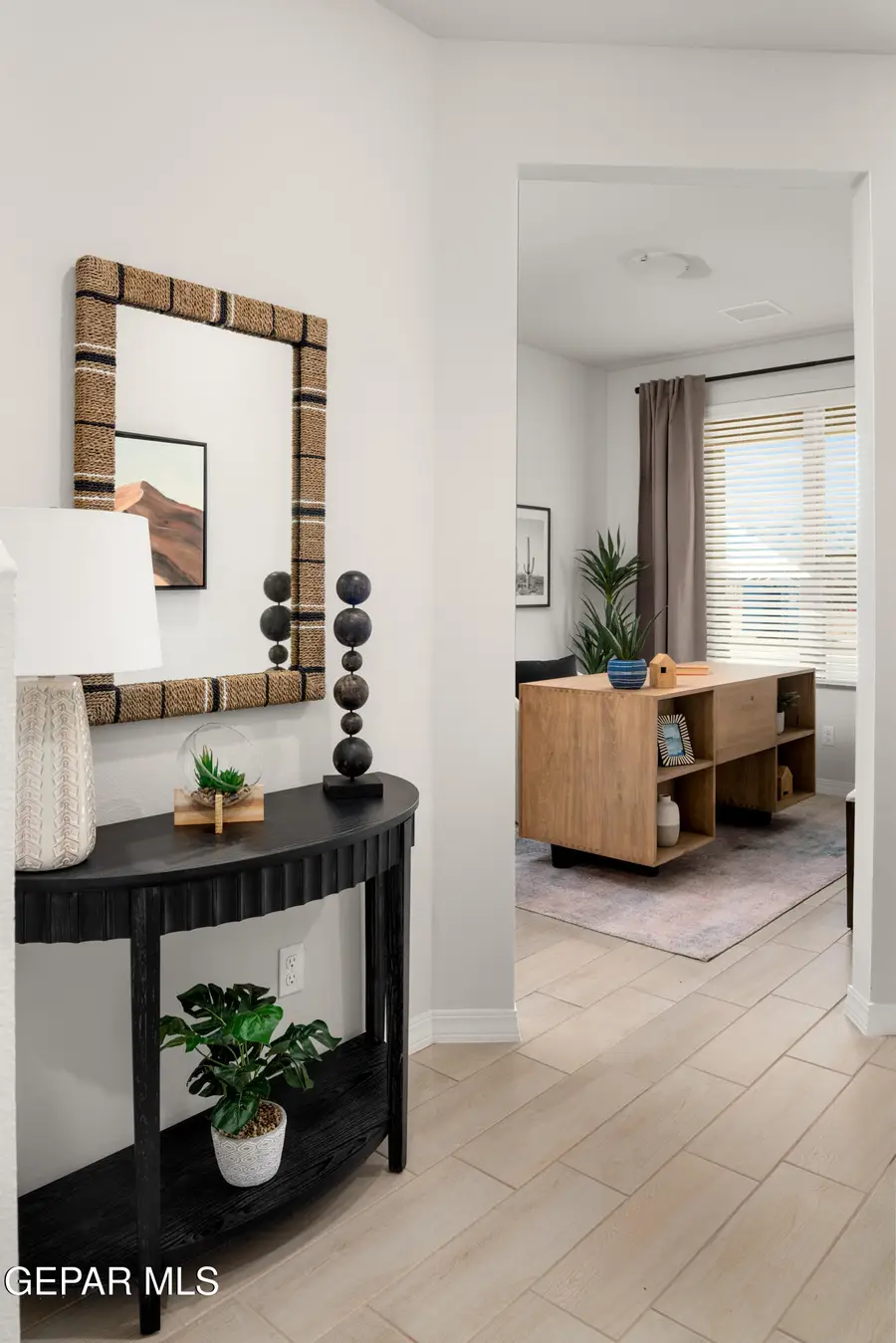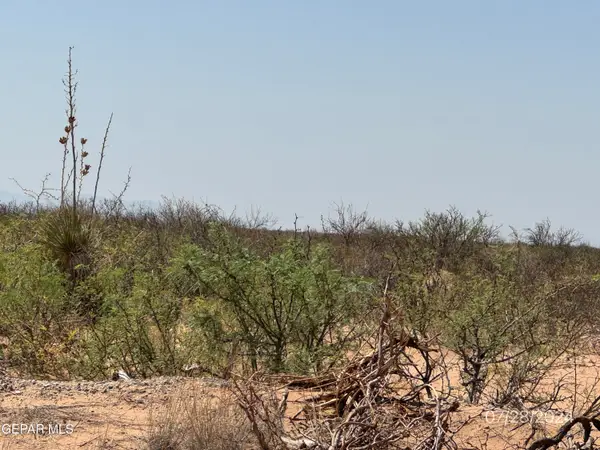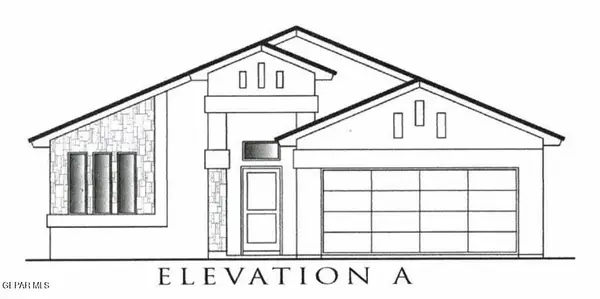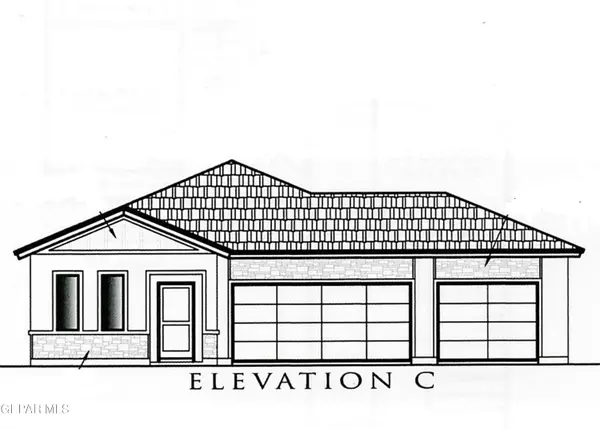1352 Indigo Sky Street, Horizon City, TX 79928
Local realty services provided by:Better Homes and Gardens Real Estate Elevate



Listed by:rustom adil marciano
Office:re/max associates
MLS#:920879
Source:TX_GEPAR
Price summary
- Price:$331,380
- Price per sq. ft.:$151.11
About this home
Discover the Texas Olive floorplan, a stunning two-story home that combines style, practicality, and spacious living. With 2,193 sq. ft. of thoughtfully designed space, this home features 4 bedrooms, 3 bathrooms, and a layout that's ideal for modern families and those who love to entertain. Located in the desirable Painted Desert community, this home offers both comfort and convenience, with easy access to local amenities and scenic views.
Key Features of the Texas Olive Floorplan
Open-Concept Design: The family and dining rooms create a seamless flow for entertaining guests or enjoying quality time with loved ones, ensuring you never miss a moment together.
Dedicated Study: A private study provides the perfect space for work, creativity, or relaxation, allowing you to maintain a peaceful, productive environment at home.
Upstairs Bedrooms: Bedrooms 2 and 3 are thoughtfully placed upstairs, providing added privacy and comfort for everyone in the family.
Contact an agent
Home facts
- Year built:2025
- Listing Id #:920879
- Added:121 day(s) ago
- Updated:July 01, 2025 at 08:09 AM
Rooms and interior
- Bedrooms:4
- Total bathrooms:3
- Full bathrooms:3
- Living area:2,193 sq. ft.
Heating and cooling
- Cooling:Refrigerated
- Heating:Central
Structure and exterior
- Year built:2025
- Building area:2,193 sq. ft.
- Lot area:0.13 Acres
Schools
- High school:Eastlake
- Middle school:Col John O Ensor
- Elementary school:Dr Sue Shook
Utilities
- Water:City
Finances and disclosures
- Price:$331,380
- Price per sq. ft.:$151.11
New listings near 1352 Indigo Sky Street
- New
 $3,800Active0.24 Acres
$3,800Active0.24 AcresTBD Pid 205862, El Paso, TX 79928
MLS# 928600Listed by: ROMEWEST PROPERTIES - New
 $640,000Active5 beds 3 baths3,460 sq. ft.
$640,000Active5 beds 3 baths3,460 sq. ft.380 Emerald Park Drive, Horizon City, TX 79928
MLS# 928602Listed by: CLEARVIEW REALTY  $283,053Pending3 beds 1 baths1,660 sq. ft.
$283,053Pending3 beds 1 baths1,660 sq. ft.436 Hidden Gem Street, El Paso, TX 79928
MLS# 928590Listed by: TRI-STATE VENTURES REALTY, LLC $413,535Pending4 beds 2 baths3,058 sq. ft.
$413,535Pending4 beds 2 baths3,058 sq. ft.444 Hidden Gem Street, El Paso, TX 79928
MLS# 928593Listed by: TRI-STATE VENTURES REALTY, LLC- New
 $233,000Active4 beds 2 baths1,376 sq. ft.
$233,000Active4 beds 2 baths1,376 sq. ft.1001 Villa Seca Drive, El Paso, TX 79928
MLS# 928568Listed by: HOME PROS REAL ESTATE GROUP  $350,570Pending4 beds -- baths1,894 sq. ft.
$350,570Pending4 beds -- baths1,894 sq. ft.416 Hidden Gem Street, El Paso, TX 79928
MLS# 928531Listed by: TRI-STATE VENTURES REALTY, LLC $359,330Pending5 beds 2 baths2,180 sq. ft.
$359,330Pending5 beds 2 baths2,180 sq. ft.404 Hidden Gem Street, El Paso, TX 79928
MLS# 928532Listed by: TRI-STATE VENTURES REALTY, LLC- New
 $332,280Active3 beds 2 baths1,704 sq. ft.
$332,280Active3 beds 2 baths1,704 sq. ft.625 Paseo De La Reina Street, Horizon City, TX 79928
MLS# 928526Listed by: GO REALTY - New
 $326,500Active3 beds 2 baths1,700 sq. ft.
$326,500Active3 beds 2 baths1,700 sq. ft.621 Paseo De La Reina Street, Horizon City, TX 79928
MLS# 928528Listed by: GO REALTY - New
 $331,500Active3 beds 2 baths1,700 sq. ft.
$331,500Active3 beds 2 baths1,700 sq. ft.629 Paseo De La Reina Street, Horizon City, TX 79928
MLS# 928523Listed by: GO REALTY
