14028 Paseo Aves Avenue, Horizon City, TX 79928
Local realty services provided by:Better Homes and Gardens Real Estate Elevate
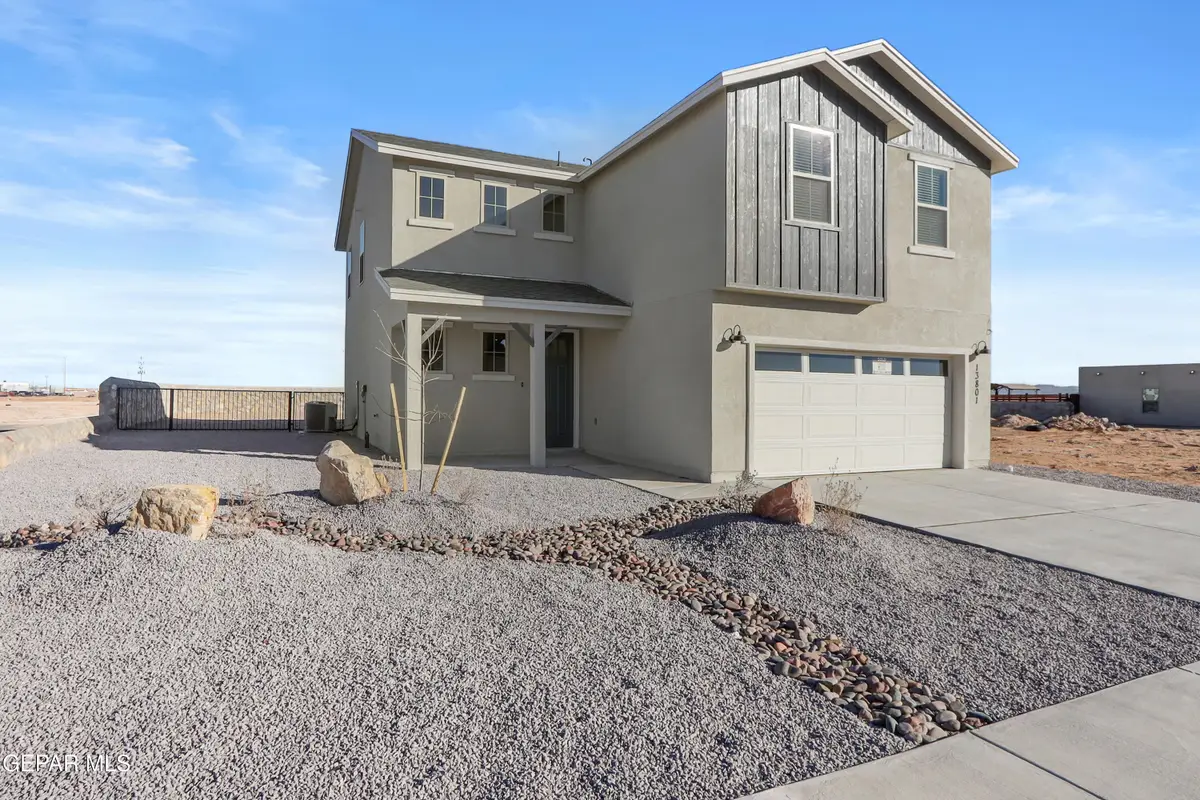
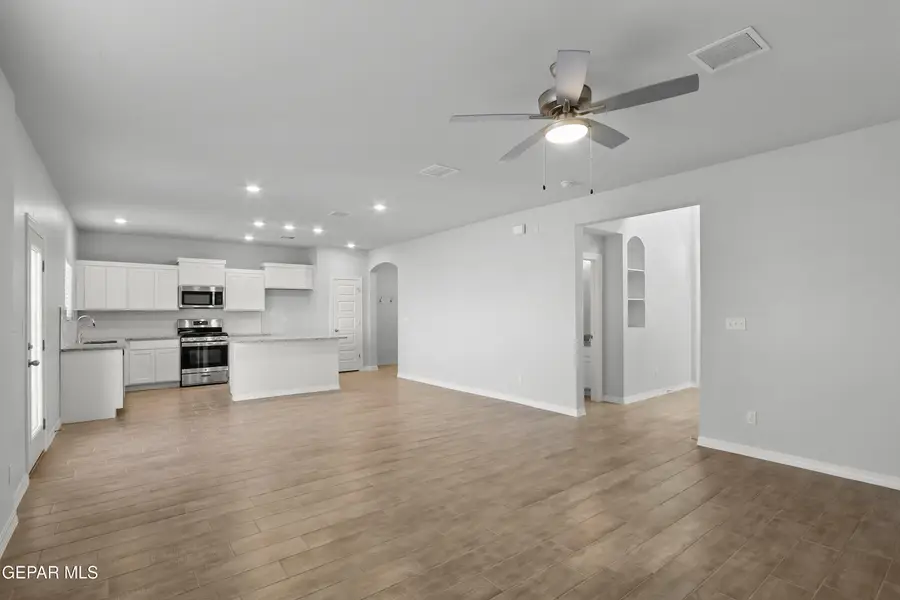
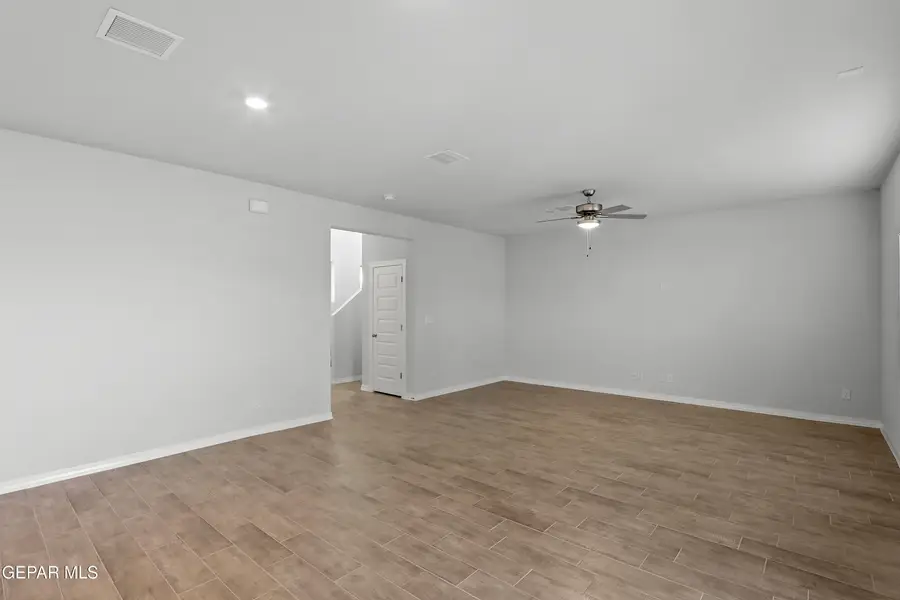
Listed by:rustom adil marciano
Office:re/max associates
MLS#:920871
Source:TX_GEPAR
Price summary
- Price:$319,080
- Price per sq. ft.:$148
About this home
Discover the spacious elegance of the Sinatra Floor Plan - a 2,156 sq. ft. home designed for comfort and versatility. This stunning two-level layout features 4 bedrooms, 3.5 baths, and a generous 2-car garage. The primary suite, situated on the main floor, offers privacy and easy access, making it perfect for homeowners seeking main-level convenience. A thoughtfully placed laundry room on the first floor streamlines daily routines, and the open flow is perfect for entertaining. Upstairs, the Sinatra floor plan continues to impress. With three bedrooms, including one with its own bathroom and a walk-in closet, it provides an ideal space for a guest suite, a teenager's private retreat, or a comfortable home office. An inviting loft area offers additional flexible space - use it as a cozy family room or even a study zone.The Sinatra's design effortlessly balances privacy with open gathering spaces, making it an ideal choice for buyers seeking both functionality and a place to personalize as their own.
Contact an agent
Home facts
- Year built:2025
- Listing Id #:920871
- Added:121 day(s) ago
- Updated:August 18, 2025 at 07:54 PM
Rooms and interior
- Bedrooms:4
- Total bathrooms:4
- Full bathrooms:3
- Half bathrooms:1
- Living area:2,156 sq. ft.
Heating and cooling
- Cooling:Refrigerated
- Heating:Central
Structure and exterior
- Year built:2025
- Building area:2,156 sq. ft.
- Lot area:0.13 Acres
Schools
- High school:Eastlake
- Middle school:Col John O Ensor
- Elementary school:Horiznhts
Utilities
- Water:City
Finances and disclosures
- Price:$319,080
- Price per sq. ft.:$148
New listings near 14028 Paseo Aves Avenue
- New
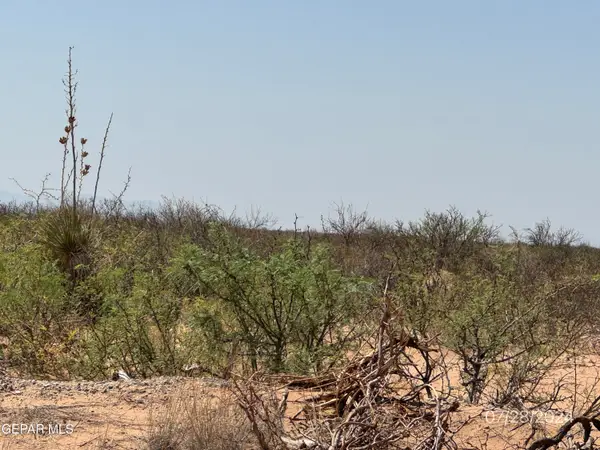 $3,800Active0.24 Acres
$3,800Active0.24 AcresTBD Pid 205862, El Paso, TX 79928
MLS# 928600Listed by: ROMEWEST PROPERTIES - New
 $640,000Active5 beds 3 baths3,460 sq. ft.
$640,000Active5 beds 3 baths3,460 sq. ft.380 Emerald Park Drive, Horizon City, TX 79928
MLS# 928602Listed by: CLEARVIEW REALTY 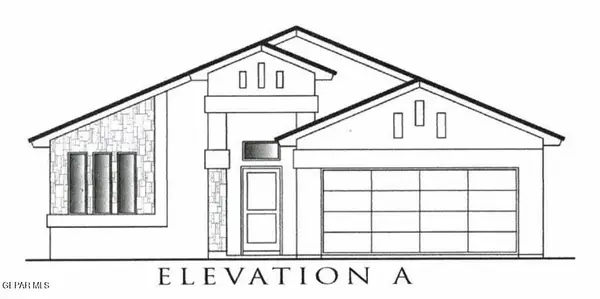 $283,053Pending3 beds 1 baths1,660 sq. ft.
$283,053Pending3 beds 1 baths1,660 sq. ft.436 Hidden Gem Street, El Paso, TX 79928
MLS# 928590Listed by: TRI-STATE VENTURES REALTY, LLC $413,535Pending4 beds 2 baths3,058 sq. ft.
$413,535Pending4 beds 2 baths3,058 sq. ft.444 Hidden Gem Street, El Paso, TX 79928
MLS# 928593Listed by: TRI-STATE VENTURES REALTY, LLC- New
 $233,000Active4 beds 2 baths1,376 sq. ft.
$233,000Active4 beds 2 baths1,376 sq. ft.1001 Villa Seca Drive, El Paso, TX 79928
MLS# 928568Listed by: HOME PROS REAL ESTATE GROUP 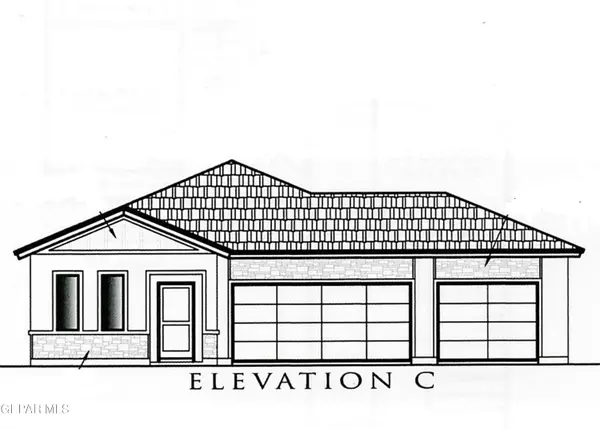 $350,570Pending4 beds -- baths1,894 sq. ft.
$350,570Pending4 beds -- baths1,894 sq. ft.416 Hidden Gem Street, El Paso, TX 79928
MLS# 928531Listed by: TRI-STATE VENTURES REALTY, LLC $359,330Pending5 beds 2 baths2,180 sq. ft.
$359,330Pending5 beds 2 baths2,180 sq. ft.404 Hidden Gem Street, El Paso, TX 79928
MLS# 928532Listed by: TRI-STATE VENTURES REALTY, LLC- New
 $332,280Active3 beds 2 baths1,704 sq. ft.
$332,280Active3 beds 2 baths1,704 sq. ft.625 Paseo De La Reina Street, Horizon City, TX 79928
MLS# 928526Listed by: GO REALTY - New
 $326,500Active3 beds 2 baths1,700 sq. ft.
$326,500Active3 beds 2 baths1,700 sq. ft.621 Paseo De La Reina Street, Horizon City, TX 79928
MLS# 928528Listed by: GO REALTY - New
 $331,500Active3 beds 2 baths1,700 sq. ft.
$331,500Active3 beds 2 baths1,700 sq. ft.629 Paseo De La Reina Street, Horizon City, TX 79928
MLS# 928523Listed by: GO REALTY
