14829 Kingston Road Drive, Horizon City, TX 79928
Local realty services provided by:Better Homes and Gardens Real Estate Elevate
Listed by: paul glenn smith
Office: home pros real estate group
MLS#:930824
Source:TX_GEPAR
Price summary
- Price:$359,000
- Price per sq. ft.:$108.13
About this home
Step inside this incredible home to discover all it has to offer.
This is 14829 Kingston Dr in the Horizon Heights subdivision. With 3320 sqft of living space, this 1 story home offers tons of living space all set on a 9900 sqft lot. 4Bedrooms with 2 Full Baths and 4 living areas to included a vaulted ceiling in the main living room with a gas-log fireplace. The kitchen is a chef's delight with stainless-steel appliances, tons of cabinets and granite countertops. The large laundry room offers overhead and is quite spacious. The 2 car garage floor was just redone as well.
All bedrooms feature plantation shutters and plenty of closet space. The primary suite is open and includes an ensuite with double vanities, a modern stand-alone tub, stand alone shower and a walk-in closet.
Home has been repainted inside, new carpet installed last week, fireplace has been serviced and is ready for winter and the backyard is ready for entertaining with a large storage shed, stamped concrete and a fruit bearing fig tree
Contact an agent
Home facts
- Year built:1972
- Listing ID #:930824
- Added:85 day(s) ago
- Updated:November 16, 2025 at 08:21 PM
Rooms and interior
- Bedrooms:4
- Total bathrooms:2
- Full bathrooms:2
- Living area:3,320 sq. ft.
Heating and cooling
- Cooling:Ceiling Fan(s), Refrigerated
- Heating:Forced Air
Structure and exterior
- Year built:1972
- Building area:3,320 sq. ft.
- Lot area:0.23 Acres
Schools
- High school:Eastlake
- Middle school:Col John O Ensor
- Elementary school:Horiznhts
Utilities
- Water:City
Finances and disclosures
- Price:$359,000
- Price per sq. ft.:$108.13
New listings near 14829 Kingston Road Drive
- New
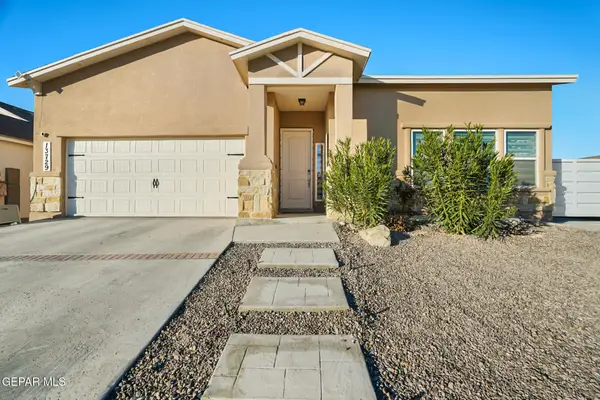 $425,000Active5 beds 3 baths2,334 sq. ft.
$425,000Active5 beds 3 baths2,334 sq. ft.13729 Lago Vista Avenue, Horizon City, TX 79928
MLS# 935283Listed by: DREAM WORK REALTY - New
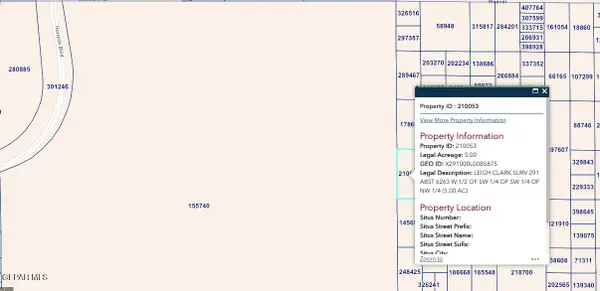 $165,000Active5 Acres
$165,000Active5 Acres291 Leigh, Horizon City, TX 79928
MLS# 935265Listed by: REVOLVE REALTY, LLC 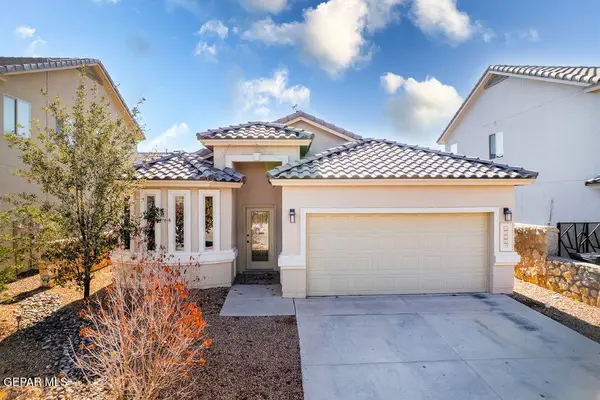 $255,900Active3 beds 2 baths1,477 sq. ft.
$255,900Active3 beds 2 baths1,477 sq. ft.13566 Hazlewood Street, Horizon City, TX 79928
MLS# 934290Listed by: CENTER REAL ESTATE- New
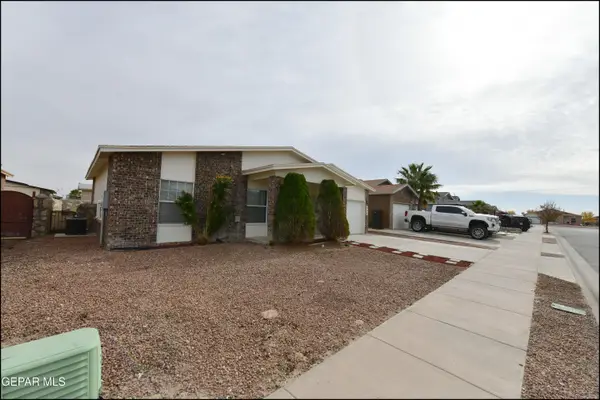 $175,000Active3 beds 1 baths1,032 sq. ft.
$175,000Active3 beds 1 baths1,032 sq. ft.636 Valle De Bravo Place, Horizon City, TX 79928
MLS# 935210Listed by: SV REALTY - New
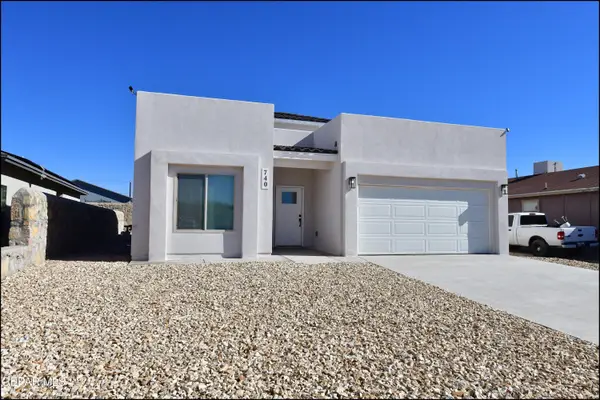 $245,000Active3 beds 2 baths1,610 sq. ft.
$245,000Active3 beds 2 baths1,610 sq. ft.740 Weiermann Street, Horizon City, TX 79928
MLS# 935187Listed by: HOME PROS REAL ESTATE GROUP - New
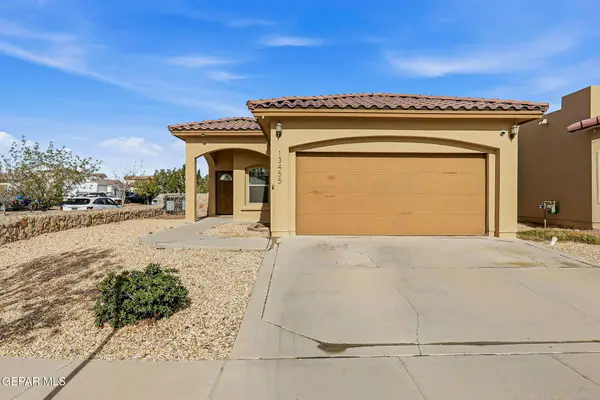 $225,000Active3 beds 2 baths1,239 sq. ft.
$225,000Active3 beds 2 baths1,239 sq. ft.13455 Hazlewood Street, Horizon City, TX 79928
MLS# 935172Listed by: GROW REAL ESTATE FIRM - New
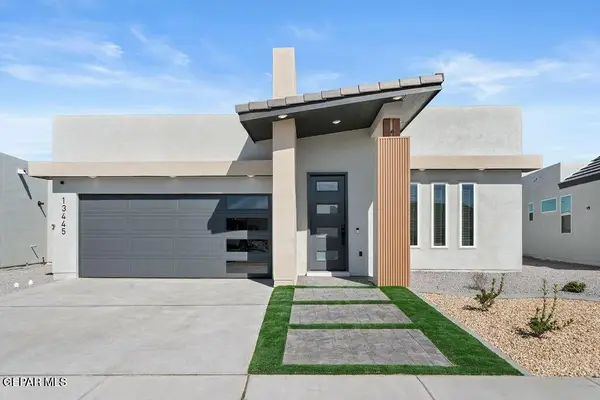 $339,950Active3 beds 3 baths1,748 sq. ft.
$339,950Active3 beds 3 baths1,748 sq. ft.601 Paseo Campanero Street, Horizon City, TX 79928
MLS# 935167Listed by: HOME GUIDE REAL ESTATE LLC - New
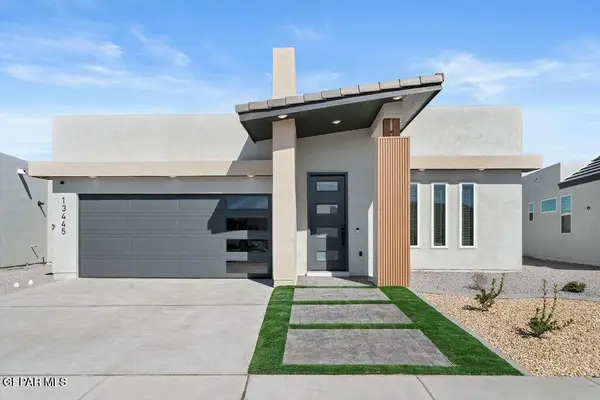 $329,950Active3 beds 3 baths1,748 sq. ft.
$329,950Active3 beds 3 baths1,748 sq. ft.621 Paseo Campanero Street, Horizon City, TX 79928
MLS# 935164Listed by: HOME GUIDE REAL ESTATE LLC - New
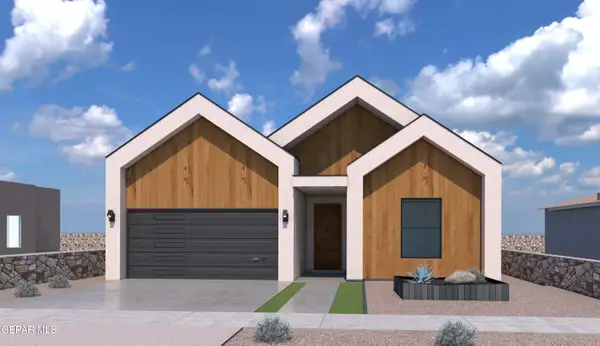 $374,950Active4 beds 3 baths1,942 sq. ft.
$374,950Active4 beds 3 baths1,942 sq. ft.617 Paseo Campanero Street, Horizon City, TX 79928
MLS# 935165Listed by: HOME GUIDE REAL ESTATE LLC - New
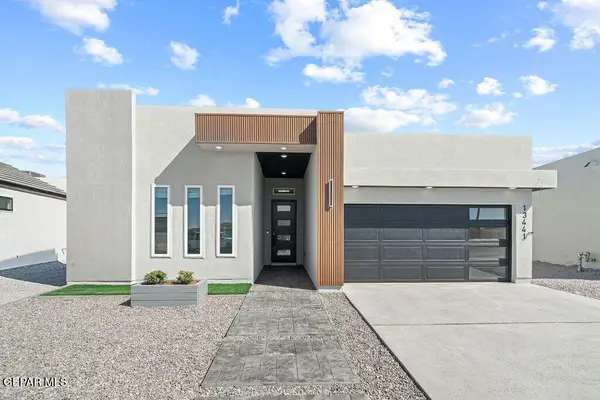 $349,950Active3 beds 3 baths1,847 sq. ft.
$349,950Active3 beds 3 baths1,847 sq. ft.613 Paseo Campanero Street, Horizon City, TX 79928
MLS# 935166Listed by: HOME GUIDE REAL ESTATE LLC
