394 Emerald Mist Pl Drive, Horizon City, TX 79928
Local realty services provided by:Better Homes and Gardens Real Estate Elevate

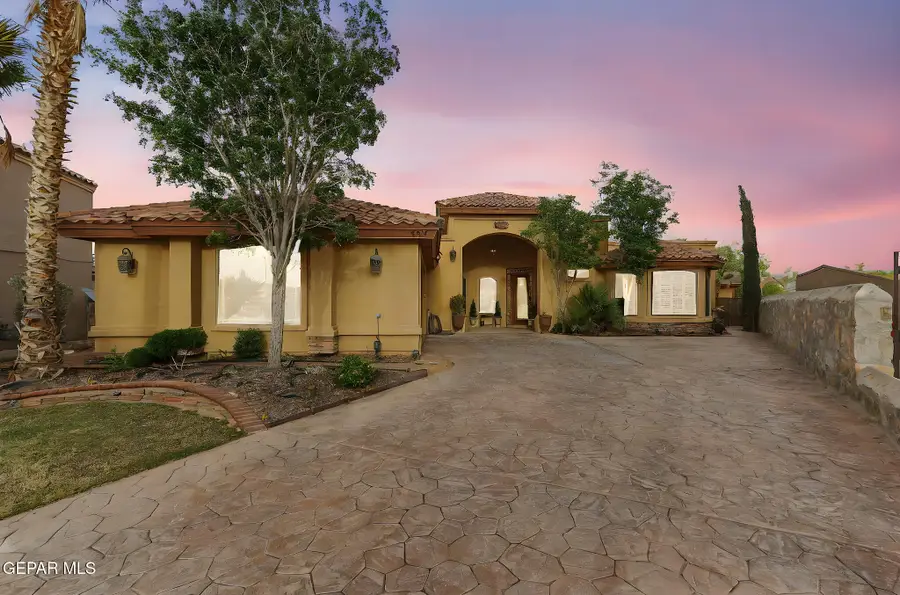
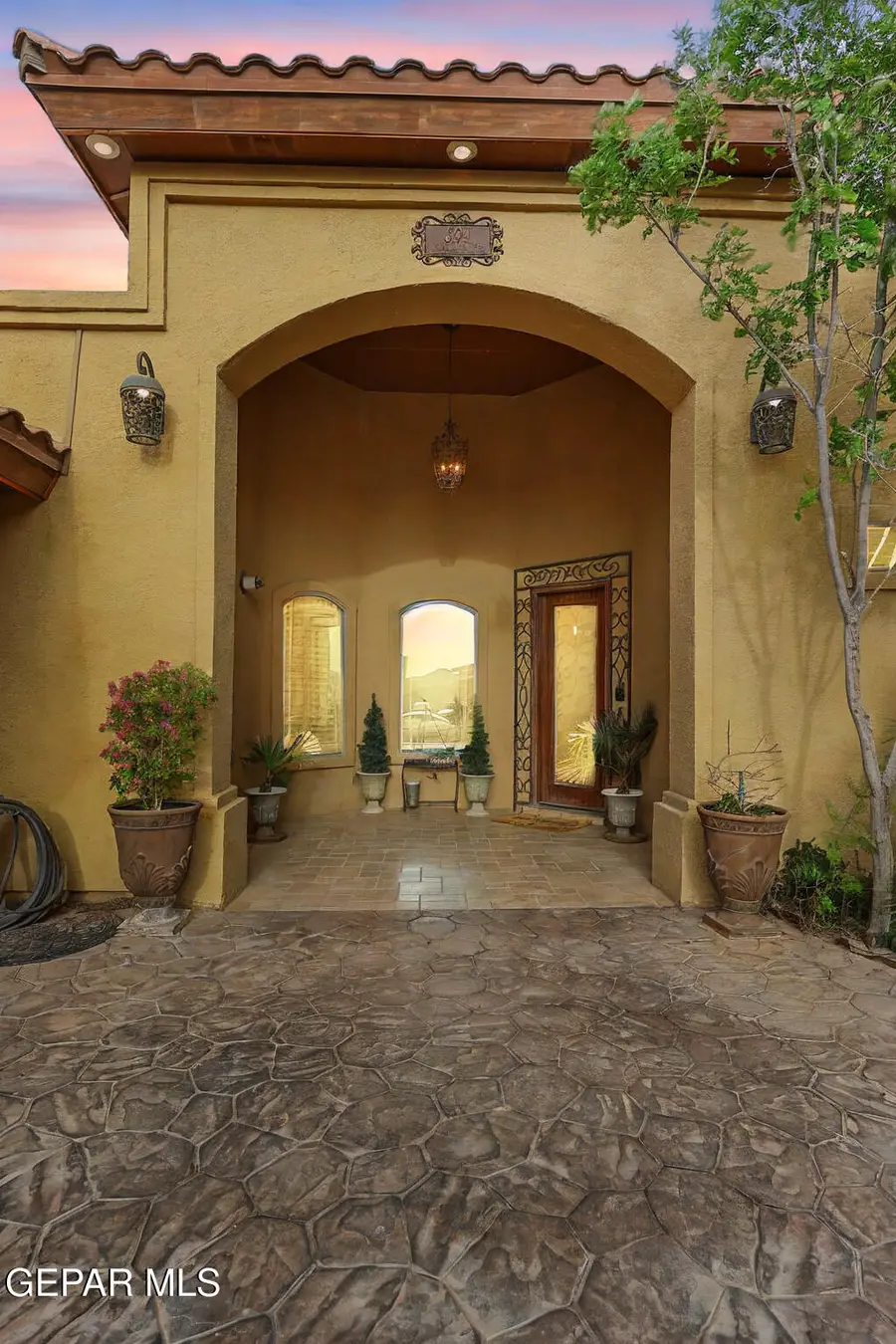
Listed by:grisel olivia ortega
Office:bella vista realty
MLS#:925561
Source:TX_GEPAR
Price summary
- Price:$499,000
- Price per sq. ft.:$187.1
About this home
Welcome to 394 Emerald Mist Dr, a stunning home located in a peaceful cul-de-sac in the heart of Horizon City. This move-in-ready residence offers 2,667 sq ft of spacious living, perfect for families seeking comfort and style.
Upon entering, you'll immediately notice the open floor plan that creates a seamless flow from the living room to the kitchen and dining areas. High ceilings and abundant natural light give the home an airy and inviting feel. The large game room provides additional space for entertainment or relaxation.
The chef's kitchen boasts plenty of counter space, ideal for cooking and hosting guests. The adjacent dining area is perfect for family meals and gatherings. The primary suite offers a luxurious retreat, with dual sinks, a separate shower, and a jacuzzi in the in-suite bathroom. The walk-in closets are spacious, providing plenty of room for your wardrobe. Step outside and enjoy the ultimate backyard oasis with a heated pool.
Contact an agent
Home facts
- Year built:2008
- Listing Id #:925561
- Added:48 day(s) ago
- Updated:July 09, 2025 at 04:00 AM
Rooms and interior
- Bedrooms:3
- Total bathrooms:3
- Full bathrooms:2
- Half bathrooms:1
- Living area:2,667 sq. ft.
Heating and cooling
- Cooling:Ceiling Fan(s), Central Air, Refrigerated
- Heating:2+ Units, Central, Forced Air
Structure and exterior
- Year built:2008
- Building area:2,667 sq. ft.
- Lot area:0.25 Acres
Schools
- High school:Eastlake
- Middle school:Col John O Ensor
- Elementary school:Horiznhts
Utilities
- Water:City
Finances and disclosures
- Price:$499,000
- Price per sq. ft.:$187.1
New listings near 394 Emerald Mist Pl Drive
- New
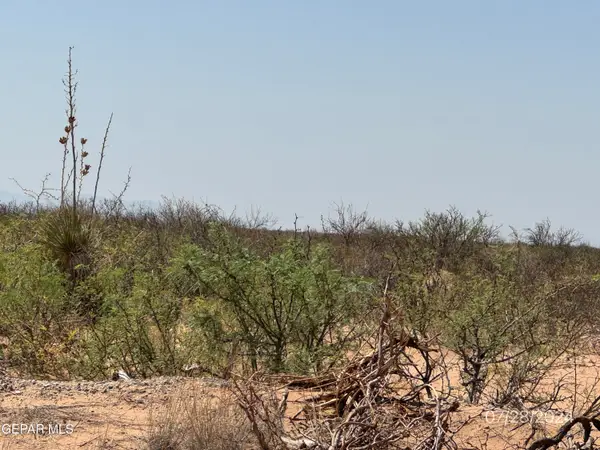 $3,800Active0.24 Acres
$3,800Active0.24 AcresTBD Pid 205862, El Paso, TX 79928
MLS# 928600Listed by: ROMEWEST PROPERTIES - New
 $640,000Active5 beds 3 baths3,460 sq. ft.
$640,000Active5 beds 3 baths3,460 sq. ft.380 Emerald Park Drive, Horizon City, TX 79928
MLS# 928602Listed by: CLEARVIEW REALTY 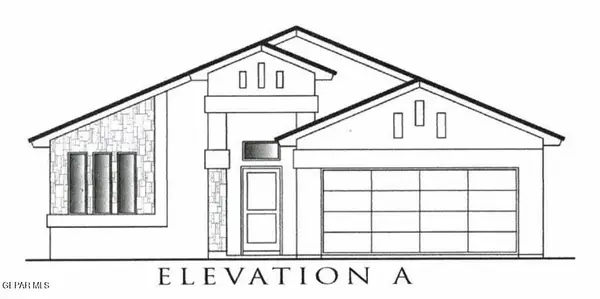 $283,053Pending3 beds 1 baths1,660 sq. ft.
$283,053Pending3 beds 1 baths1,660 sq. ft.436 Hidden Gem Street, El Paso, TX 79928
MLS# 928590Listed by: TRI-STATE VENTURES REALTY, LLC $413,535Pending4 beds 2 baths3,058 sq. ft.
$413,535Pending4 beds 2 baths3,058 sq. ft.444 Hidden Gem Street, El Paso, TX 79928
MLS# 928593Listed by: TRI-STATE VENTURES REALTY, LLC- New
 $233,000Active4 beds 2 baths1,376 sq. ft.
$233,000Active4 beds 2 baths1,376 sq. ft.1001 Villa Seca Drive, El Paso, TX 79928
MLS# 928568Listed by: HOME PROS REAL ESTATE GROUP 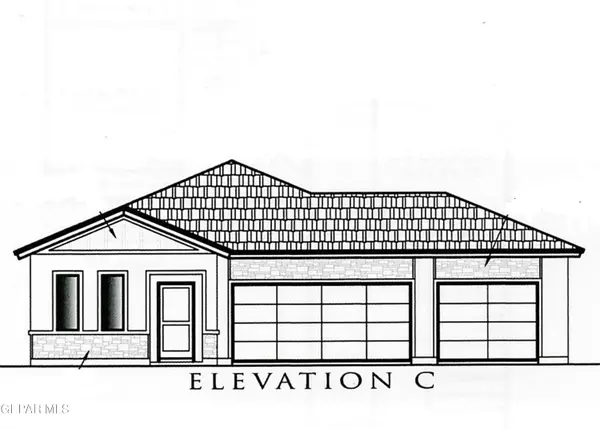 $350,570Pending4 beds -- baths1,894 sq. ft.
$350,570Pending4 beds -- baths1,894 sq. ft.416 Hidden Gem Street, El Paso, TX 79928
MLS# 928531Listed by: TRI-STATE VENTURES REALTY, LLC $359,330Pending5 beds 2 baths2,180 sq. ft.
$359,330Pending5 beds 2 baths2,180 sq. ft.404 Hidden Gem Street, El Paso, TX 79928
MLS# 928532Listed by: TRI-STATE VENTURES REALTY, LLC- New
 $332,280Active3 beds 2 baths1,704 sq. ft.
$332,280Active3 beds 2 baths1,704 sq. ft.625 Paseo De La Reina Street, Horizon City, TX 79928
MLS# 928526Listed by: GO REALTY - New
 $326,500Active3 beds 2 baths1,700 sq. ft.
$326,500Active3 beds 2 baths1,700 sq. ft.621 Paseo De La Reina Street, Horizon City, TX 79928
MLS# 928528Listed by: GO REALTY - New
 $331,500Active3 beds 2 baths1,700 sq. ft.
$331,500Active3 beds 2 baths1,700 sq. ft.629 Paseo De La Reina Street, Horizon City, TX 79928
MLS# 928523Listed by: GO REALTY
