412 Emerald Trail Way, Horizon City, TX 79928
Local realty services provided by:Better Homes and Gardens Real Estate Elevate
Listed by: veronica irene candelaria
Office: clearview realty
MLS#:921559
Source:TX_GEPAR
Price summary
- Price:$394,900
- Price per sq. ft.:$138.56
About this home
Welcome to this stunning 2-story, 4-bedroom, 3-bath home with 2,850 sq.ft. of beautifully designed living space. Featuring an open kitchen with granite countertops, an island, and multiple living areas perfect for entertaining. Enjoy the private office, spacious 3-car garage, and a relaxing balcony. Situated on an expansive 10,384 sq. ft. fully landscaped lot, this home offers curb appeal and backyard paradise. Located in the highly desirable Emerald Park subdivision-don't miss your chance to call this one home! Welcome to this stunning 2-story, 4-bedroom, 3-bath home with 2,850 sq.ft. of beautifully designed living space. Featuring an open kitchen with granite countertops, an island, and multiple living areas perfect for entertaining. Enjoy the private office, spacious 3-car garage, and a relaxing balcony. Situated on an expansive 10,384 sq.ft. fully landscaped lot, this home offers curb appeal and backyard paradise. Located in the highly desirable Emerald Park subdivision-don't miss your chance to call this one home!
Contact an agent
Home facts
- Year built:2006
- Listing ID #:921559
- Added:232 day(s) ago
- Updated:December 18, 2025 at 04:35 PM
Rooms and interior
- Bedrooms:4
- Total bathrooms:2
- Full bathrooms:2
- Living area:2,850 sq. ft.
Heating and cooling
- Cooling:Central Air, Refrigerated
- Heating:Forced Air
Structure and exterior
- Year built:2006
- Building area:2,850 sq. ft.
- Lot area:0.24 Acres
Schools
- High school:Eastlake
- Middle school:Col John O Ensor
- Elementary school:Horiznhts
Utilities
- Water:Community
- Sewer:Community
Finances and disclosures
- Price:$394,900
- Price per sq. ft.:$138.56
New listings near 412 Emerald Trail Way
- New
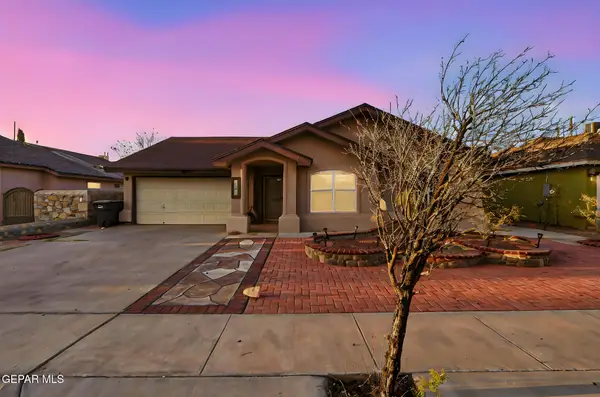 $200,000Active3 beds 2 baths1,374 sq. ft.
$200,000Active3 beds 2 baths1,374 sq. ft.14053 Lago Azul Street, Horizon City, TX 79928
MLS# 935322Listed by: REVOLVE REALTY, LLC - New
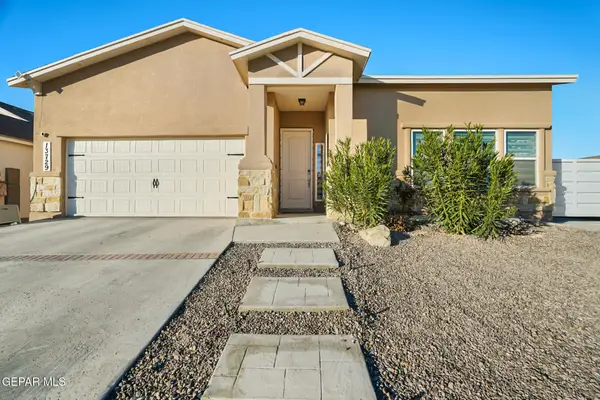 $425,000Active5 beds 3 baths2,334 sq. ft.
$425,000Active5 beds 3 baths2,334 sq. ft.13729 Lago Vista Avenue, Horizon City, TX 79928
MLS# 935283Listed by: DREAM WORK REALTY - New
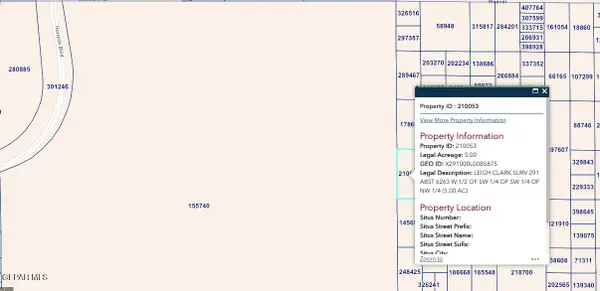 $165,000Active5 Acres
$165,000Active5 Acres291 Leigh, Horizon City, TX 79928
MLS# 935265Listed by: REVOLVE REALTY, LLC 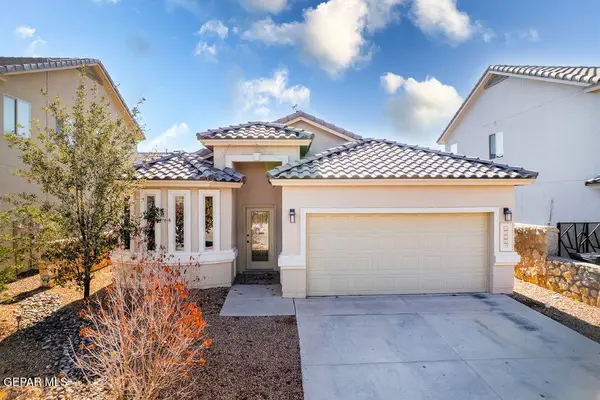 $255,900Active3 beds 2 baths1,477 sq. ft.
$255,900Active3 beds 2 baths1,477 sq. ft.13566 Hazlewood Street, Horizon City, TX 79928
MLS# 934290Listed by: CENTER REAL ESTATE- New
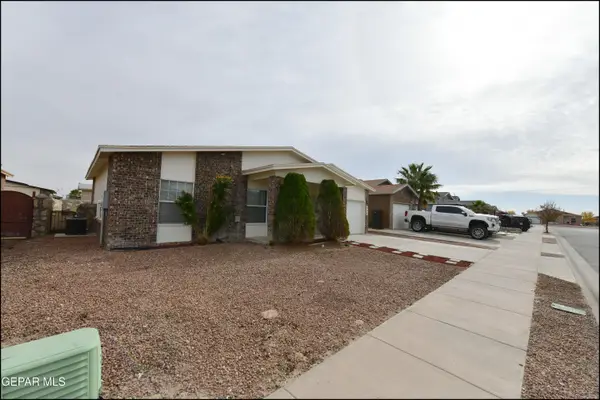 $175,000Active3 beds 1 baths1,032 sq. ft.
$175,000Active3 beds 1 baths1,032 sq. ft.636 Valle De Bravo Place, Horizon City, TX 79928
MLS# 935210Listed by: SV REALTY - New
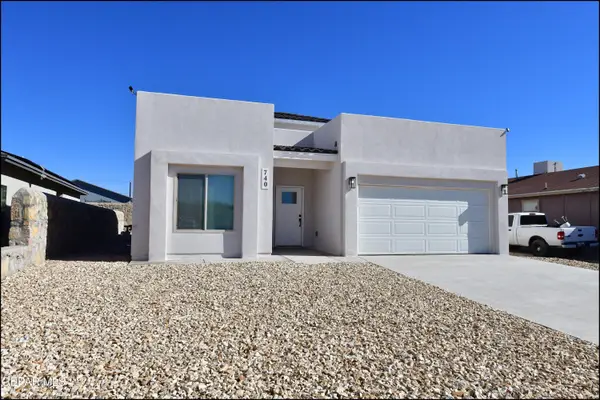 $245,000Active3 beds 2 baths1,610 sq. ft.
$245,000Active3 beds 2 baths1,610 sq. ft.740 Weiermann Street, Horizon City, TX 79928
MLS# 935187Listed by: HOME PROS REAL ESTATE GROUP - New
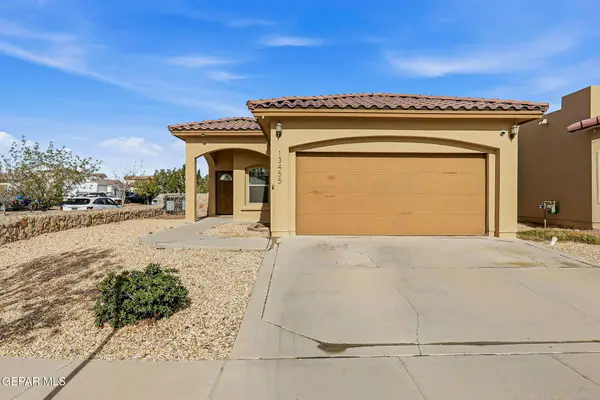 $225,000Active3 beds 2 baths1,239 sq. ft.
$225,000Active3 beds 2 baths1,239 sq. ft.13455 Hazlewood Street, Horizon City, TX 79928
MLS# 935172Listed by: GROW REAL ESTATE FIRM - New
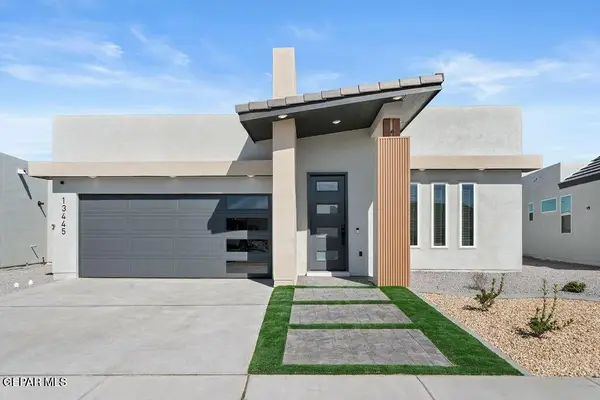 $339,950Active3 beds 3 baths1,748 sq. ft.
$339,950Active3 beds 3 baths1,748 sq. ft.601 Paseo Campanero Street, Horizon City, TX 79928
MLS# 935167Listed by: HOME GUIDE REAL ESTATE LLC - New
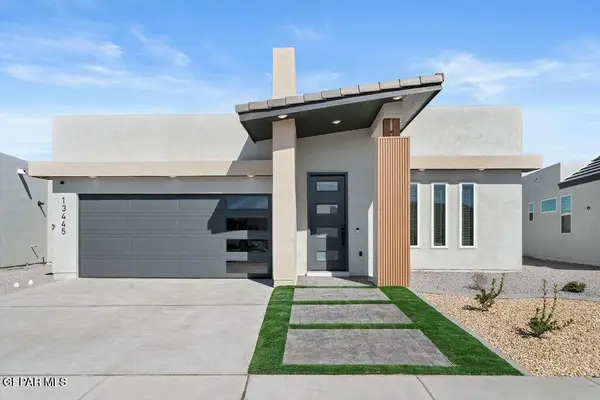 $329,950Active3 beds 3 baths1,748 sq. ft.
$329,950Active3 beds 3 baths1,748 sq. ft.621 Paseo Campanero Street, Horizon City, TX 79928
MLS# 935164Listed by: HOME GUIDE REAL ESTATE LLC - New
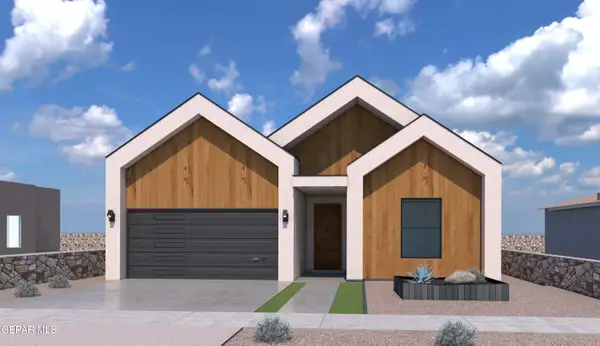 $374,950Active4 beds 3 baths1,942 sq. ft.
$374,950Active4 beds 3 baths1,942 sq. ft.617 Paseo Campanero Street, Horizon City, TX 79928
MLS# 935165Listed by: HOME GUIDE REAL ESTATE LLC
