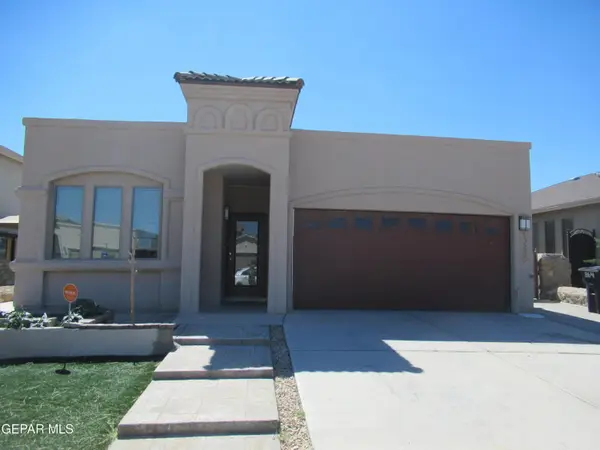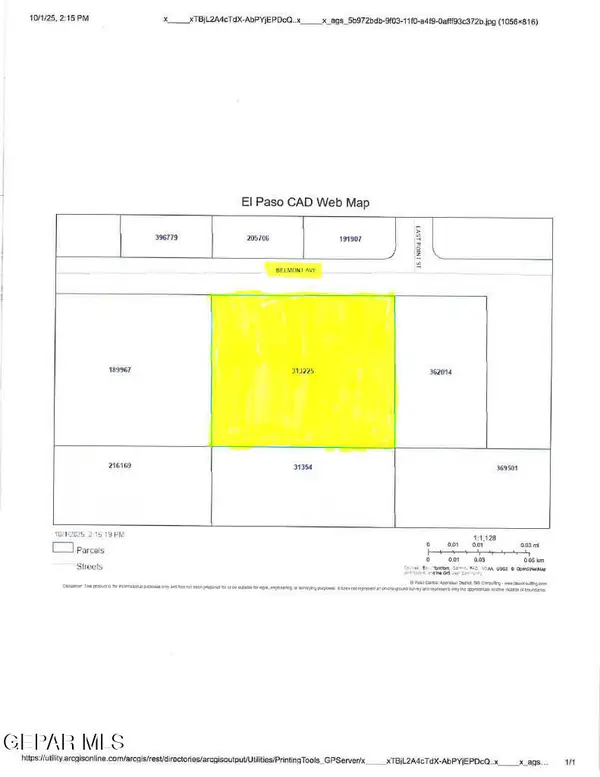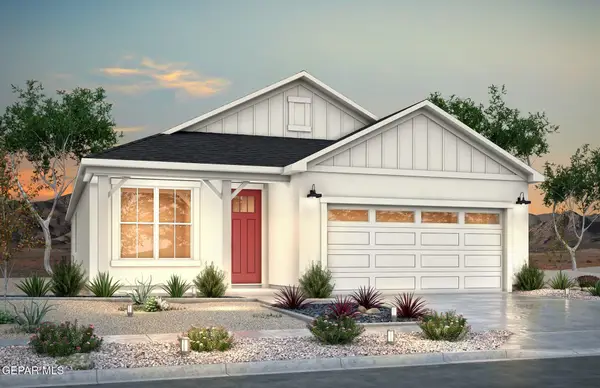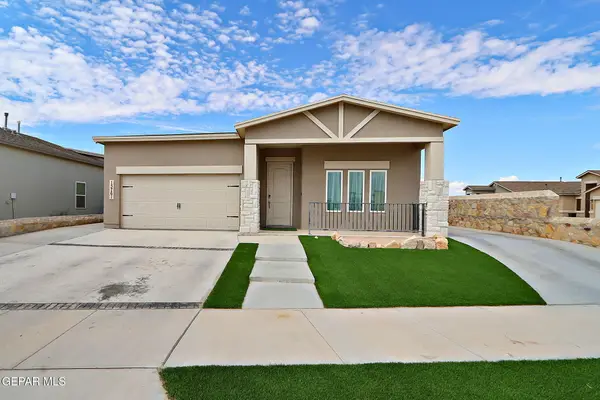832 Acton Street, Horizon City, TX 79928
Local realty services provided by:Better Homes and Gardens Real Estate Elevate
Listed by:lauren alia mlouhi
Office:exp realty llc.
MLS#:923072
Source:TX_GEPAR
Price summary
- Price:$590,000
- Price per sq. ft.:$237.33
About this home
FULLY EQUIPPED DETACHED CASITA AND SPA POOL! Spa pool operable from your smart device, landscaped front/back yard, and window treatments included! Experience luxury, functionality, and versatility in this multi-generational home by El Paso's top luxury Builder. The coveted floor plan features a detached casita with its own kitchen, living area, private entrance, ¾ bath, laundry space, and bedroom—ideal for an elderly loved one, a young adult, a home office, or hosting guests in ultimate comfort. The main home exudes elegance with an open floor plan, an expansive chef's kitchen with premium finishes, and a lavish primary suite. Offering 4 spacious bedrooms, 3.5 bathrooms, and 2 open living areas, this home is designed for both beauty and practicality. This home features 2x6 exterior walls, full OSB wall sheathing, and a post-tension foundation, providing unparalleled structural integrity. Spa pool, backyard landscaping, and window treatments estimated completion: November 2025.
Contact an agent
Home facts
- Year built:2025
- Listing ID #:923072
- Added:290 day(s) ago
- Updated:October 02, 2025 at 09:56 PM
Rooms and interior
- Bedrooms:4
- Total bathrooms:2
- Full bathrooms:1
- Half bathrooms:1
- Living area:2,486 sq. ft.
Heating and cooling
- Cooling:Ceiling Fan(s), Central Air, Refrigerated
- Heating:2+ Units, Central, Hot Water
Structure and exterior
- Year built:2025
- Building area:2,486 sq. ft.
- Lot area:0.14 Acres
Schools
- High school:Eastlake
- Middle school:Col John O Ensor
- Elementary school:Loma Verde
Utilities
- Water:City
Finances and disclosures
- Price:$590,000
- Price per sq. ft.:$237.33
New listings near 832 Acton Street
- New
 $224,000Active4 beds 2 baths1,482 sq. ft.
$224,000Active4 beds 2 baths1,482 sq. ft.13220 Emerald Hills Street, Horizon City, TX 79928
MLS# 931332Listed by: GUERRERO & ASSOCIATES - New
 $217,000Active2 beds 1 baths1,844 sq. ft.
$217,000Active2 beds 1 baths1,844 sq. ft.307 Golf View Ln Lane, Horizon City, TX 79928
MLS# 931316Listed by: INTERNET REALTY - New
 $35,000Active1.65 Acres
$35,000Active1.65 AcresPN-313225 Tbd Belmont Avenue, Horizon City, TX 79928
MLS# 931305Listed by: CENTURY 21 THE EDGE  $226,900Pending3 beds 2 baths1,366 sq. ft.
$226,900Pending3 beds 2 baths1,366 sq. ft.1004 Ferro Cactus Court, El Paso, TX 79928
MLS# 931302Listed by: RE/MAX ASSOCIATES- New
 $235,000Active4 beds 2 baths1,372 sq. ft.
$235,000Active4 beds 2 baths1,372 sq. ft.14557 Firewheel Avenue, Horizon City, TX 79928
MLS# 931278Listed by: SUMMUS REALTY - New
 $450,000Active5 beds 3 baths2,300 sq. ft.
$450,000Active5 beds 3 baths2,300 sq. ft.13761 Villa Vista Avenue, Horizon City, TX 79928
MLS# 931262Listed by: ERA SELLERS & BUYERS REAL ESTA - Open Sat, 4 to 7pmNew
 $231,950Active3 beds 3 baths1,619 sq. ft.
$231,950Active3 beds 3 baths1,619 sq. ft.512 Winter Spring Place, Horizon City, TX 79928
MLS# 931256Listed by: CLEARVIEW REALTY - New
 $415,000Active4 beds 3 baths2,442 sq. ft.
$415,000Active4 beds 3 baths2,442 sq. ft.19004 Bremerton Drive, Horizon City, TX 79928
MLS# 931233Listed by: HOME PROS REAL ESTATE GROUP - New
 $285,000Active3 beds 2 baths1,600 sq. ft.
$285,000Active3 beds 2 baths1,600 sq. ft.413 Deserts Drive, Socorro, TX 79927
MLS# 931247Listed by: HOME PROS REAL ESTATE GROUP - New
 $205,900Active3 beds 2 baths1,327 sq. ft.
$205,900Active3 beds 2 baths1,327 sq. ft.14324 Lago Di Como Court, El Paso, TX 79928
MLS# 931228Listed by: HOME PROS REAL ESTATE GROUP
