13873 Paseo Celeste Drive, El Paso, TX 79928
Local realty services provided by:Better Homes and Gardens Real Estate Elevate

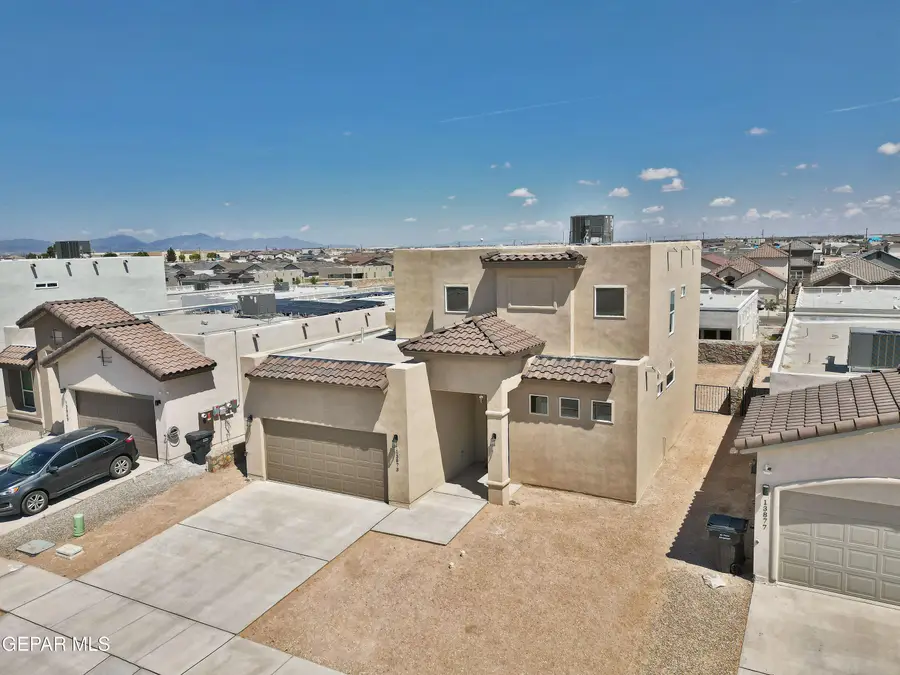
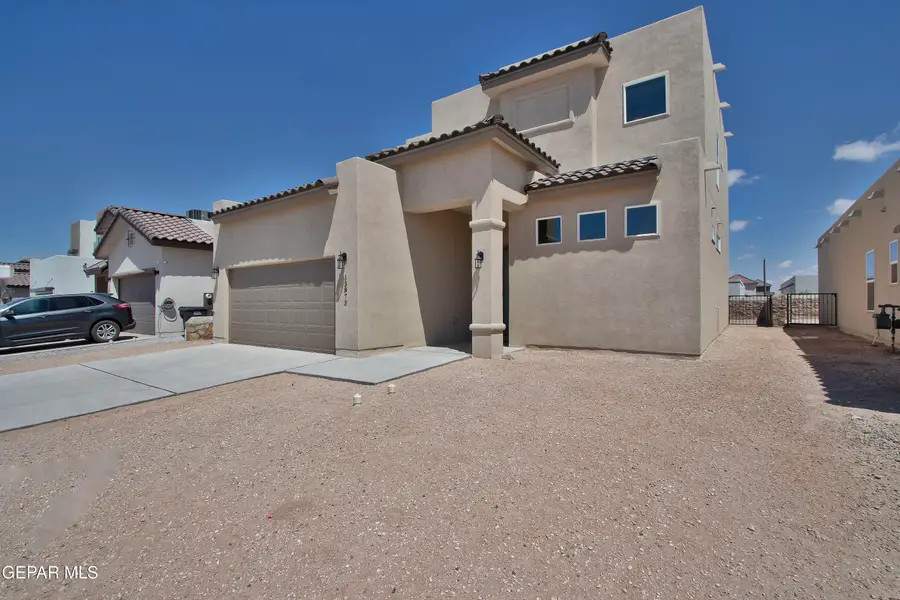
13873 Paseo Celeste Drive,El Paso, TX 79928
$299,950
- 3 Beds
- 2 Baths
- 1,941 sq. ft.
- Single family
- Active
Listed by:jack bumgardner
Office:era sellers & buyers real esta
MLS#:921967
Source:TX_GEPAR
Price summary
- Price:$299,950
- Price per sq. ft.:$154.53
- Monthly HOA dues:$31
About this home
New home construction at it's finest, ready for immediate occupancy REDUCED $25K! Check out the Victoria Tuscany plan with 3 BDRMS + 3 total BATHS! As you enter through the entry hallway you have a guest bathroom and laundry room. Open floor concept with high ceilings, recessed lighting, family room with fire feature. Kitchen with quartz countertops, large island, pantry, SS appliances and dining area. Master bedroom oasis located downstairs. Master bathroom with dual sinks and vanity sitting area, walk in shower and large walk in closet with windows for natural light. Staircase leads you to loft, bedrooms #2 and #3 and full bathroom. Sliding glass doors leads you to covered, open patio with clean slate backyard. Enormous park located in front of this home plus access to The Club amenity center plus much more! Closing costs plus incentives with this builder!
Contact an agent
Home facts
- Year built:2024
- Listing Id #:921967
- Added:213 day(s) ago
- Updated:June 30, 2025 at 11:00 PM
Rooms and interior
- Bedrooms:3
- Total bathrooms:2
- Full bathrooms:1
- Half bathrooms:1
- Living area:1,941 sq. ft.
Heating and cooling
- Cooling:Refrigerated
- Heating:Central
Structure and exterior
- Year built:2024
- Building area:1,941 sq. ft.
- Lot area:0.13 Acres
Schools
- High school:Eastlake
- Middle school:Col John O Ensor
- Elementary school:Dr Sue Shook
Utilities
- Water:City
Finances and disclosures
- Price:$299,950
- Price per sq. ft.:$154.53
New listings near 13873 Paseo Celeste Drive
- New
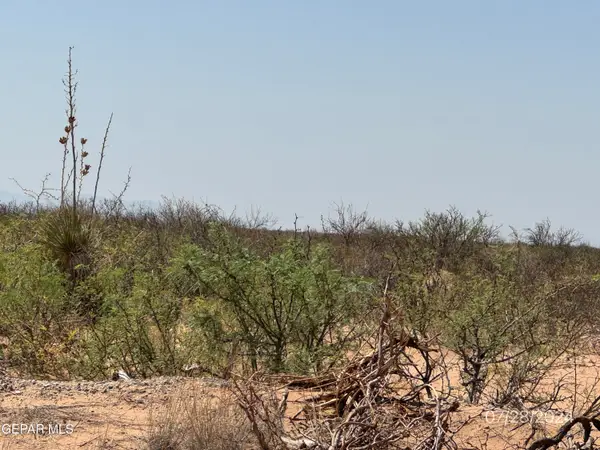 $3,800Active0.24 Acres
$3,800Active0.24 AcresTBD Pid 205862, El Paso, TX 79928
MLS# 928600Listed by: ROMEWEST PROPERTIES - New
 $640,000Active5 beds 3 baths3,460 sq. ft.
$640,000Active5 beds 3 baths3,460 sq. ft.380 Emerald Park Drive, Horizon City, TX 79928
MLS# 928602Listed by: CLEARVIEW REALTY 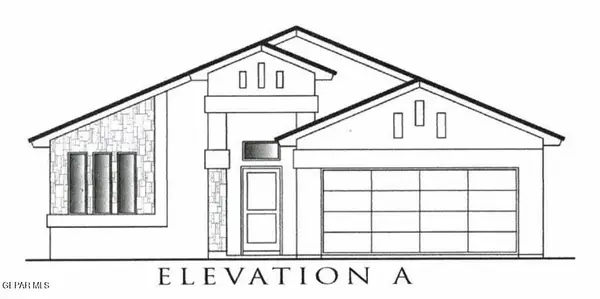 $283,053Pending3 beds 1 baths1,660 sq. ft.
$283,053Pending3 beds 1 baths1,660 sq. ft.436 Hidden Gem Street, El Paso, TX 79928
MLS# 928590Listed by: TRI-STATE VENTURES REALTY, LLC $413,535Pending4 beds 2 baths3,058 sq. ft.
$413,535Pending4 beds 2 baths3,058 sq. ft.444 Hidden Gem Street, El Paso, TX 79928
MLS# 928593Listed by: TRI-STATE VENTURES REALTY, LLC- New
 $233,000Active4 beds 2 baths1,376 sq. ft.
$233,000Active4 beds 2 baths1,376 sq. ft.1001 Villa Seca Drive, El Paso, TX 79928
MLS# 928568Listed by: HOME PROS REAL ESTATE GROUP 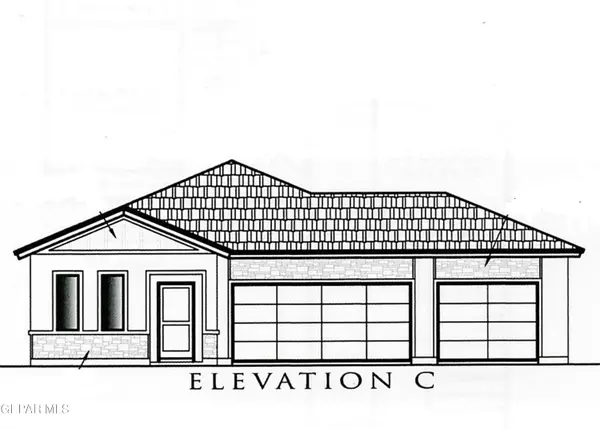 $350,570Pending4 beds -- baths1,894 sq. ft.
$350,570Pending4 beds -- baths1,894 sq. ft.416 Hidden Gem Street, El Paso, TX 79928
MLS# 928531Listed by: TRI-STATE VENTURES REALTY, LLC $359,330Pending5 beds 2 baths2,180 sq. ft.
$359,330Pending5 beds 2 baths2,180 sq. ft.404 Hidden Gem Street, El Paso, TX 79928
MLS# 928532Listed by: TRI-STATE VENTURES REALTY, LLC- New
 $332,280Active3 beds 2 baths1,704 sq. ft.
$332,280Active3 beds 2 baths1,704 sq. ft.625 Paseo De La Reina Street, Horizon City, TX 79928
MLS# 928526Listed by: GO REALTY - New
 $326,500Active3 beds 2 baths1,700 sq. ft.
$326,500Active3 beds 2 baths1,700 sq. ft.621 Paseo De La Reina Street, Horizon City, TX 79928
MLS# 928528Listed by: GO REALTY - New
 $331,500Active3 beds 2 baths1,700 sq. ft.
$331,500Active3 beds 2 baths1,700 sq. ft.629 Paseo De La Reina Street, Horizon City, TX 79928
MLS# 928523Listed by: GO REALTY
