101 Mystic, Horseshoe Bay, TX 78657
Local realty services provided by:Better Homes and Gardens Real Estate Winans
Listed by:kale stephens
Office:horseshoe bay living 2, llc.
MLS#:6390732
Source:ACTRIS
101 Mystic,Horseshoe Bay, TX 78657
$950,000
- 3 Beds
- 4 Baths
- 2,770 sq. ft.
- Single family
- Pending
Price summary
- Price:$950,000
- Price per sq. ft.:$342.96
- Monthly HOA dues:$29.33
About this home
Experience refined Hill Country living in this stunning Rivera Homes new construction retreat in Horseshoe Bay, ideally situated on a spacious corner lot. Just a short golf cart ride to world-class golf courses and convenient to the Cap Rock bar, grill, pool, and cabana (membership required), this residence blends modern luxury with resort-style living. The thoughtfully designed 2,770 sq. ft. floor plan features 3 bedrooms, each with its own en suite bath, plus a dedicated office. Soaring 20’ ceilings in the living room create a dramatic sense of space, while the open-concept design allows natural light to flow throughout. The gourmet kitchen seamlessly connects to the expansive living and dining areas, ideal for entertaining. Step outside to an impressive outdoor living space, complete with a large covered patio and fully equipped outdoor kitchen—perfect for gatherings with family and friends. Whether as a full-time residence or a weekend getaway, this property offers the best of Horseshoe Bay living just over an hour from Austin and 1.5 hours from San Antonio.
Contact an agent
Home facts
- Year built:2025
- Listing ID #:6390732
- Updated:October 15, 2025 at 11:28 PM
Rooms and interior
- Bedrooms:3
- Total bathrooms:4
- Full bathrooms:3
- Half bathrooms:1
- Living area:2,770 sq. ft.
Heating and cooling
- Cooling:Central, Electric
- Heating:Central, Electric
Structure and exterior
- Roof:Metal
- Year built:2025
- Building area:2,770 sq. ft.
Schools
- High school:Llano
- Elementary school:Packsaddle
Utilities
- Water:Public
- Sewer:Public Sewer
Finances and disclosures
- Price:$950,000
- Price per sq. ft.:$342.96
New listings near 101 Mystic
- New
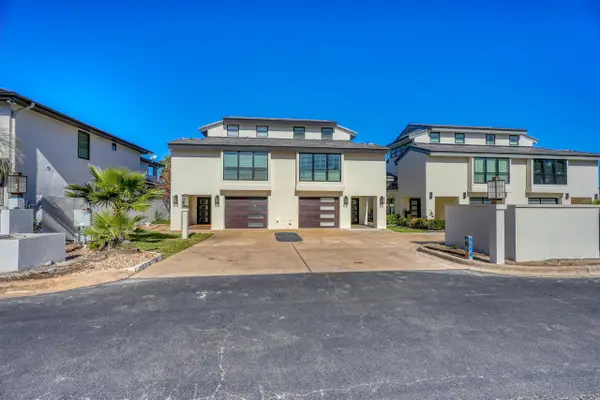 $1,925,000Active4 beds 3 baths2,162 sq. ft.
$1,925,000Active4 beds 3 baths2,162 sq. ft.528 Lighthouse Drive Dr #6, Horseshoe Bay, TX 78657
MLS# 6513003Listed by: MACON DUNHAM REAL ESTATE - New
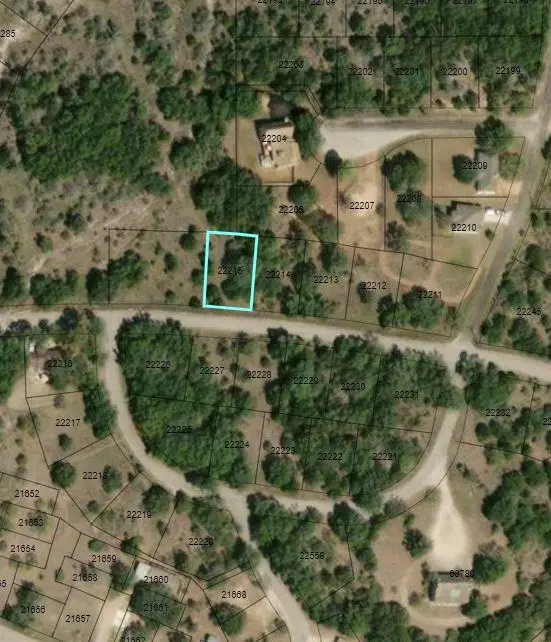 $23,000Active0 Acres
$23,000Active0 AcresLOT K8071 Mountain Dew Dr, Horseshoe Bay, TX 78657
MLS# 1113401Listed by: LAKE FRIENDS REALTY, INC. - New
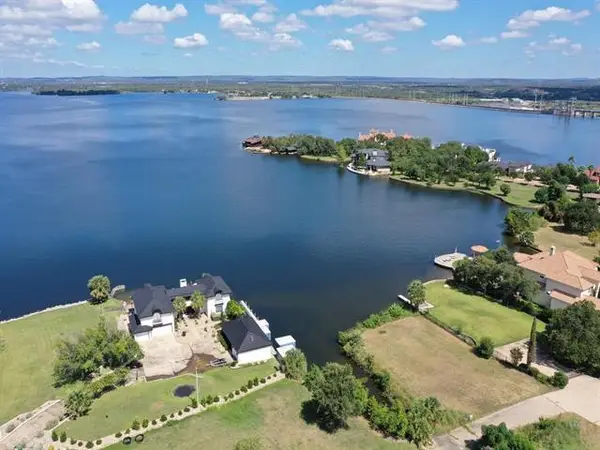 $2,450,000Active0 Acres
$2,450,000Active0 AcresLot G-1 Fm-2147, Horseshoe Bay, TX 78657
MLS# 2349248Listed by: RE/MAX HORSESHOE BAY RESORT SA - New
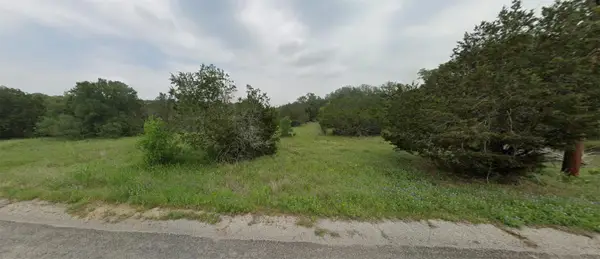 $10,500Active0 Acres
$10,500Active0 Acres0 Mountain Dew, Horseshoe Bay, TX 78657
MLS# 1135651Listed by: JOSEPH WALTER REALTY, LLC - New
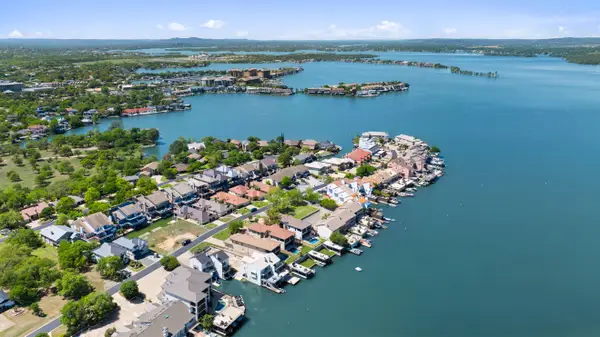 $3,250,000Active5 beds 6 baths4,272 sq. ft.
$3,250,000Active5 beds 6 baths4,272 sq. ft.311-B Horseshoe Bay Blvd N Blvd, Horseshoe Bay, TX 78657
MLS# 4001744Listed by: KUPER SOTHEBY'S INT'L REALTY - New
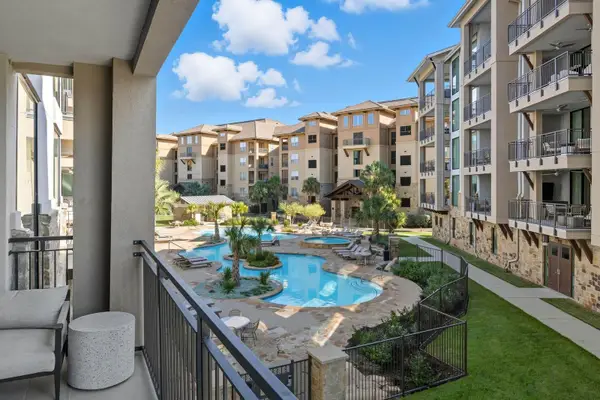 $949,950Active3 beds 2 baths1,672 sq. ft.
$949,950Active3 beds 2 baths1,672 sq. ft.82 Island Dr #8202, Horseshoe Bay, TX 78657
MLS# 1197402Listed by: DOBBS REAL ESTATE & INVESTMENT 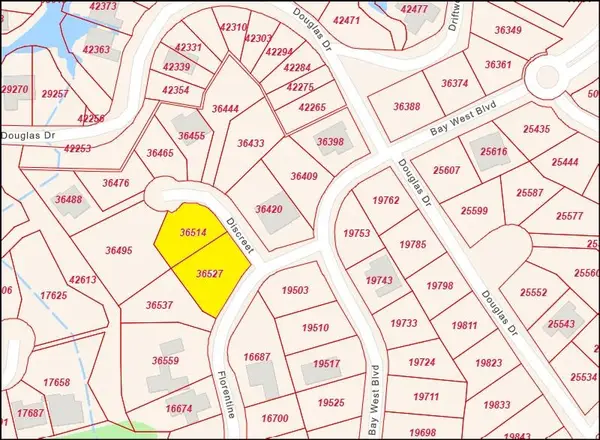 $150,000Active0 Acres
$150,000Active0 Acres100 and 104 Discreet St, Horseshoe Bay, TX 78657
MLS# 6909905Listed by: HORSESHOE BAY ONE REALTY- New
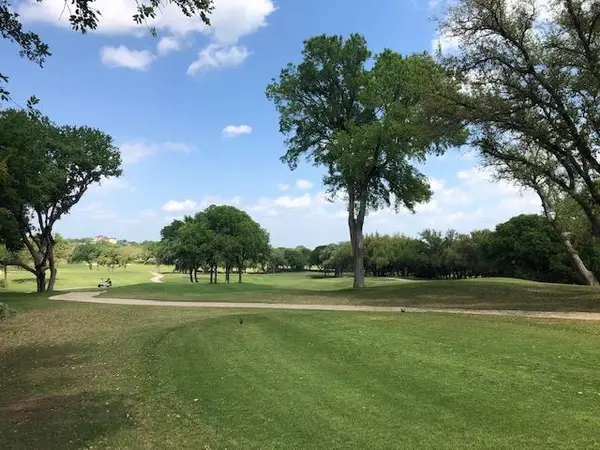 $95,000Active0 Acres
$95,000Active0 AcresLOT W1071-A Quick Cir, Horseshoe Bay, TX 78657
MLS# 6445706Listed by: KELLER WILLIAMS - LAKE TRAVIS - New
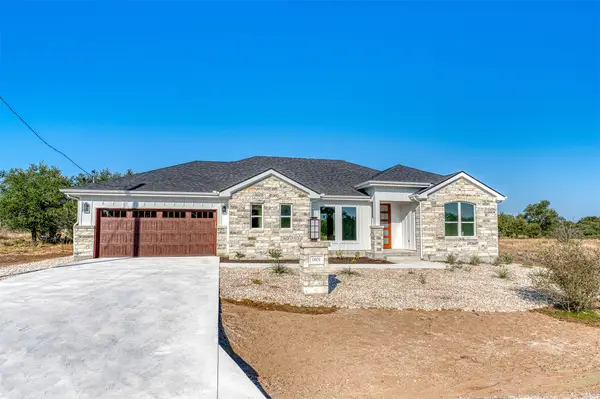 $495,000Active4 beds 3 baths
$495,000Active4 beds 3 baths1801 White Tail, Horseshoe Bay, TX 78657
MLS# 81376909Listed by: XL LEGACY INTERNATIONAL - Open Sat, 11am to 2pmNew
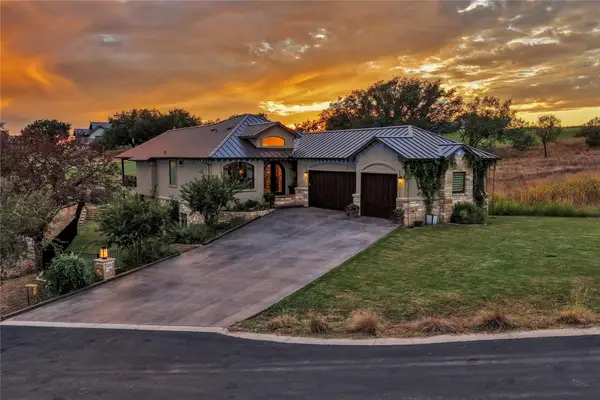 $1,389,000Active3 beds 4 baths3,742 sq. ft.
$1,389,000Active3 beds 4 baths3,742 sq. ft.1504 Desert Sun, Horseshoe Bay, TX 78657
MLS# 4835768Listed by: EXP REALTY LLC
