101 Shadow Mtn, Horseshoe Bay, TX 78657
Local realty services provided by:Better Homes and Gardens Real Estate Winans
Listed by: lesli akers
Office: keller williams - lake travis
MLS#:7727386
Source:ACTRIS
101 Shadow Mtn,Horseshoe Bay, TX 78657
$3,695,000
- 5 Beds
- 6 Baths
- 6,988 sq. ft.
- Single family
- Active
Price summary
- Price:$3,695,000
- Price per sq. ft.:$528.76
- Monthly HOA dues:$88.92
About this home
AWE INSPIRING VIEWS OF LAKE LBJ, APPLE ROCK GOLF COURSE, & THE SCENIC HILL COUNTRY from every indoor & outdoor liv area in this AMAZING custom home perched high on 2 lots in desired Applehead West. Upon entering this 3 level Transitional/Modern masterpiece built in 2024, you are greeted w breathtaking views, abundant light, high ceilings, open floorplan, walls of Western (Anderson's top tier) metal & glass windows, doors & a walls of sliding glass doors. The home has a perfect balance of modern lines, warm textures, light colors & a very functional flrpln accessed by stairs or elevator. Custom Hickory wood floors throughout, designer quartz & marble throughout, also limestone, wood beams, & other specialty millwork. Another unique & rare feature is the custom hand honed Spalted Pecan mantle & exposed shelves in living room. This high tech home is controlled by an app for lighting in/out, water for landscape & pool, music and alarm - from anywhere. The specialty designed fully equipped Bar in upper level LR has a solid walnut island countertop & walnut shelves. The gorgeous kitchen complete w Emtek hardware is a chefs delight & boasts top tier Thermador appl incl a “pull-less” or soft touch refrigerator & freezer…be sure not to miss the coffee bar & catering pantry. Comprised of over 6988 sqft., w 4 Bdrm stes, 4.5 Bths, + an attchd 1 Bdrm/ 1 Ba Casita, Library/Study w FP, lg liv areas on 3 levels, a sep work out studio w access to the pool & pvt patio, 5 balconies, 1 lg turfed deck w putting green, mult patios, a sleek pool & spa with an abundance of landscaping & gardens, 3car split garage & MUCH more. The Prim Ste is a major highlight! The home’s unique spaces & quality custom features should be seen to fully appreciate. The LOCATION - just a short walk or ride to the amenities of Caprock, the arch. design & finishes, surrounded by the natural beauty of Lake LBJ & Hill Country, & the competitive price, make this one of the best luxury homes avail in HSB.
Contact an agent
Home facts
- Year built:2024
- Listing ID #:7727386
- Updated:November 25, 2025 at 04:06 PM
Rooms and interior
- Bedrooms:5
- Total bathrooms:6
- Full bathrooms:5
- Half bathrooms:1
- Living area:6,988 sq. ft.
Heating and cooling
- Cooling:Central
- Heating:Central
Structure and exterior
- Roof:Metal
- Year built:2024
- Building area:6,988 sq. ft.
Schools
- High school:Llano
- Elementary school:Packsaddle
Utilities
- Water:Public
- Sewer:Public Sewer
Finances and disclosures
- Price:$3,695,000
- Price per sq. ft.:$528.76
- Tax amount:$29,000 (2025)
New listings near 101 Shadow Mtn
- New
 $175,000Active0 Acres
$175,000Active0 AcresLot 210 Creek Ln, Horseshoe Bay, TX 78657
MLS# 6064433Listed by: HORSESHOE BAY RESORT REALTY - New
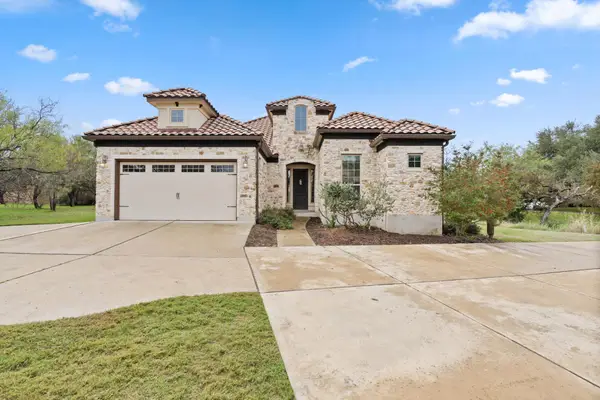 $652,000Active3 beds 2 baths2,102 sq. ft.
$652,000Active3 beds 2 baths2,102 sq. ft.106 Gemstone, Horseshoe Bay, TX 78657
MLS# 5995049Listed by: HORSESHOE BAY ONE REALTY - New
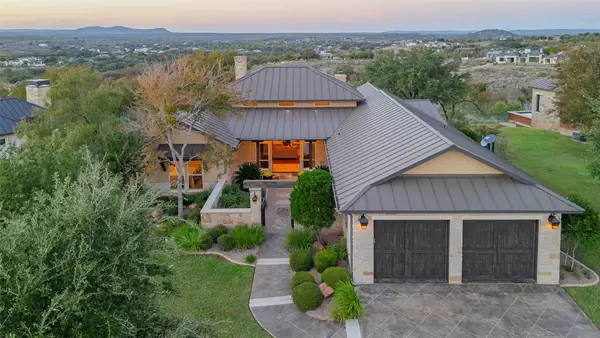 $1,289,000Active3 beds 4 baths2,904 sq. ft.
$1,289,000Active3 beds 4 baths2,904 sq. ft.106 Kelley Ln, Horseshoe Bay, TX 78657
MLS# 9537102Listed by: KELLER WILLIAMS - LAKE TRAVIS - New
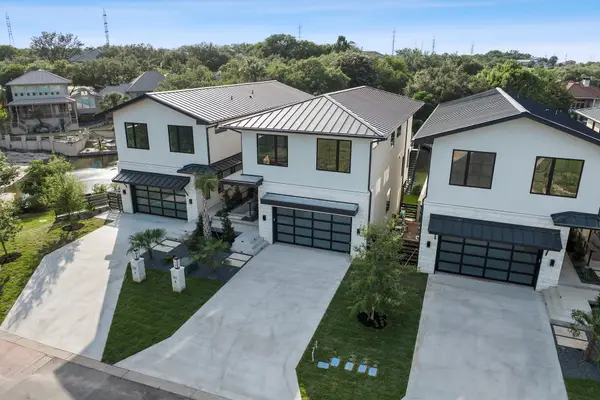 $1,950,000Active4 beds 5 baths3,045 sq. ft.
$1,950,000Active4 beds 5 baths3,045 sq. ft.701 Hi Cir North #A, Horseshoe Bay, TX 78657
MLS# 5833518Listed by: HORSESHOE BAY ONE REALTY - New
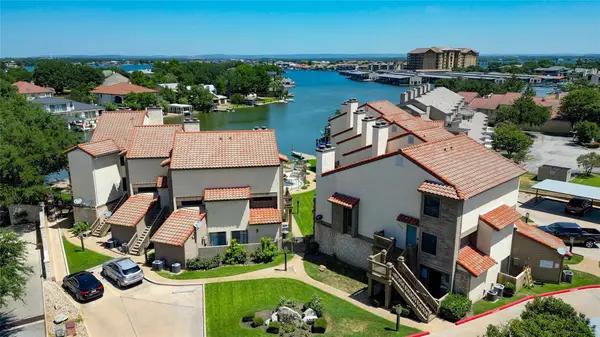 $660,000Active3 beds 2 baths1,154 sq. ft.
$660,000Active3 beds 2 baths1,154 sq. ft.509 Short Circuit #203, Horseshoe Bay, TX 78657
MLS# 3790563Listed by: HORSESHOE BAY RESORT REALTY - New
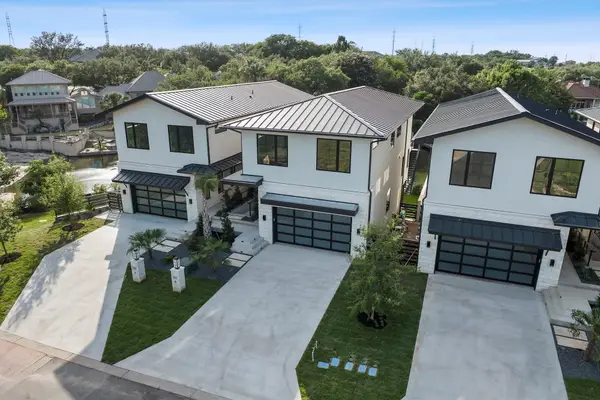 $2,250,000Active4 beds 5 baths3,045 sq. ft.
$2,250,000Active4 beds 5 baths3,045 sq. ft.701 Hi Circle North Dr #B, Horseshoe Bay, TX 78657
MLS# 9093914Listed by: HORSESHOE BAY ONE REALTY - New
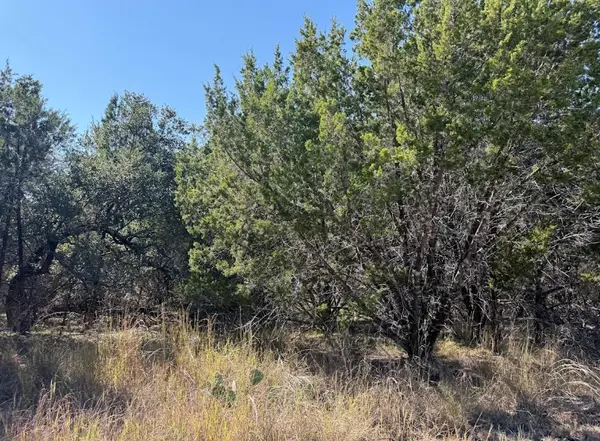 $31,599Active0 Acres
$31,599Active0 AcresLot K10037 Drew Drop, Horseshoe Bay, TX 78657
MLS# 1997679Listed by: MY HOME AT AUSTIN - New
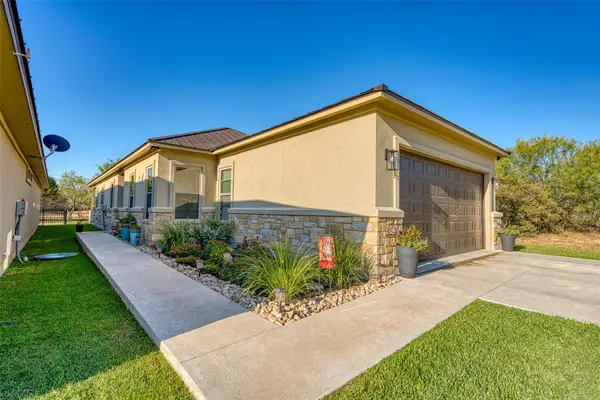 $515,000Active2 beds 2 baths1,853 sq. ft.
$515,000Active2 beds 2 baths1,853 sq. ft.317 Parallel Circle Cir, Horseshoe Bay, TX 78657
MLS# 6714713Listed by: HORSESHOE BAY RESORT REALTY - New
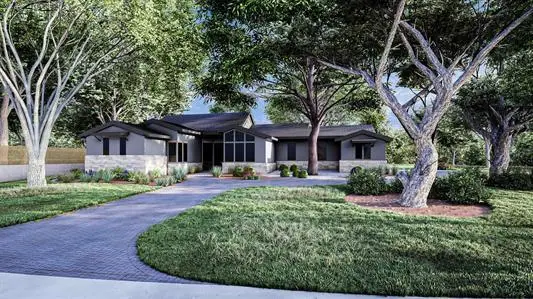 $1,975,000Active3 beds 4 baths2,825 sq. ft.
$1,975,000Active3 beds 4 baths2,825 sq. ft.100 Bowers Cir, Horseshoe Bay, TX 78657
MLS# 3884824Listed by: HORSESHOE BAY RESORT REALTY - New
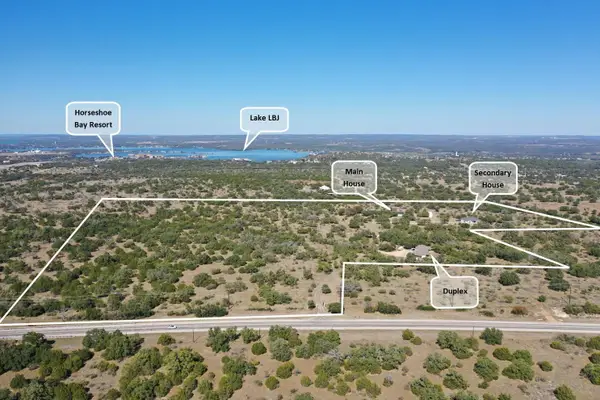 $5,900,000Active14 beds 11 baths10,308 sq. ft.
$5,900,000Active14 beds 11 baths10,308 sq. ft.3410 & 3408 State Highway 71 W, Horseshoe Bay, TX 78657
MLS# 4702511Listed by: RE/MAX HORSESHOE BAY RESORT SA
