1020 Mountain Leather Dr, Horseshoe Bay, TX 78657
Local realty services provided by:Better Homes and Gardens Real Estate Winans
Listed by: kexin southerland
Office: keller williams realty
MLS#:9624645
Source:ACTRIS
1020 Mountain Leather Dr,Horseshoe Bay, TX 78657
$1,099,000
- 4 Beds
- 5 Baths
- 3,675 sq. ft.
- Single family
- Active
Price summary
- Price:$1,099,000
- Price per sq. ft.:$299.05
- Monthly HOA dues:$68.33
About this home
5.25% Seller Financing Available!!! Welcome to 1020 Mountain Leather Dr! This exquisite new construction home offers 3,400 sqft of thoughtfully designed living space, blending modern elegance with comfort. Situated in a prime location, it boasts breathtaking lake views from the front and features a spacious three-car tandem garage. Inside, natural light pours through large windows, highlighting rich hardwood flooring throughout. The open-concept living area centers around a cozy fireplace, while the chef’s kitchen features premium Bosch appliances, sleek cabinetry, and a walk-in pantry with custom-built shelves. The main-floor primary suite is a tranquil retreat, opening to an extended covered patio. Its spa-inspired bathroom includes a freestanding tub, a spacious shower, and a custom-built walk-in closet. Upstairs, three guest bedroom suites, each with an en suite bathroom and custom closets, provide privacy and comfort. A game room and balcony with stunning lake views complete the second floor. Additional highlights include a dedicated office, a powder room for guests, and premium finishes throughout. With its lake views, luxurious amenities, and exceptional craftsmanship, this home offers a truly unparalleled living experience. Schedule your private showing today!
Contact an agent
Home facts
- Year built:2024
- Listing ID #:9624645
- Updated:November 25, 2025 at 04:06 PM
Rooms and interior
- Bedrooms:4
- Total bathrooms:5
- Full bathrooms:4
- Half bathrooms:1
- Living area:3,675 sq. ft.
Heating and cooling
- Cooling:Central
- Heating:Central, Fireplace(s), Natural Gas
Structure and exterior
- Roof:Metal
- Year built:2024
- Building area:3,675 sq. ft.
Schools
- High school:Llano
- Elementary school:Llano
Utilities
- Water:Public
- Sewer:Public Sewer
Finances and disclosures
- Price:$1,099,000
- Price per sq. ft.:$299.05
- Tax amount:$5,887 (2024)
New listings near 1020 Mountain Leather Dr
- New
 $175,000Active0 Acres
$175,000Active0 AcresLot 210 Creek Ln, Horseshoe Bay, TX 78657
MLS# 6064433Listed by: HORSESHOE BAY RESORT REALTY - New
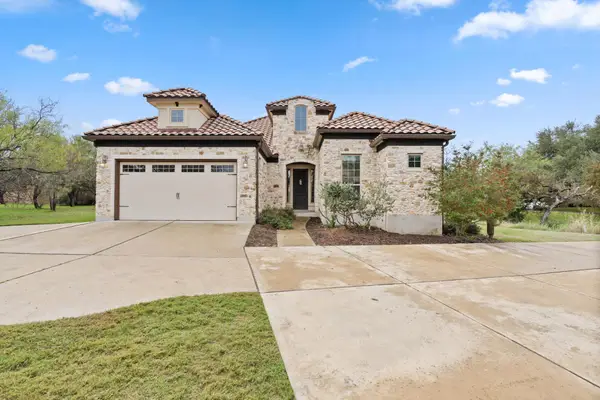 $652,000Active3 beds 2 baths2,102 sq. ft.
$652,000Active3 beds 2 baths2,102 sq. ft.106 Gemstone, Horseshoe Bay, TX 78657
MLS# 5995049Listed by: HORSESHOE BAY ONE REALTY - New
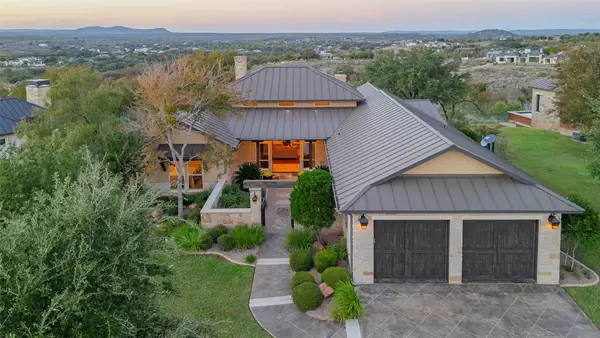 $1,289,000Active3 beds 4 baths2,904 sq. ft.
$1,289,000Active3 beds 4 baths2,904 sq. ft.106 Kelley Ln, Horseshoe Bay, TX 78657
MLS# 9537102Listed by: KELLER WILLIAMS - LAKE TRAVIS - New
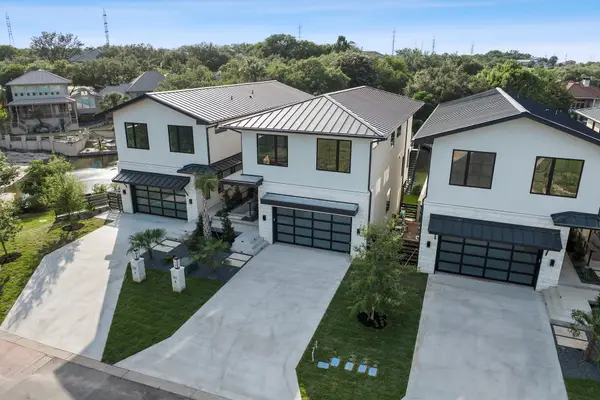 $1,950,000Active4 beds 5 baths3,045 sq. ft.
$1,950,000Active4 beds 5 baths3,045 sq. ft.701 Hi Cir North #A, Horseshoe Bay, TX 78657
MLS# 5833518Listed by: HORSESHOE BAY ONE REALTY - New
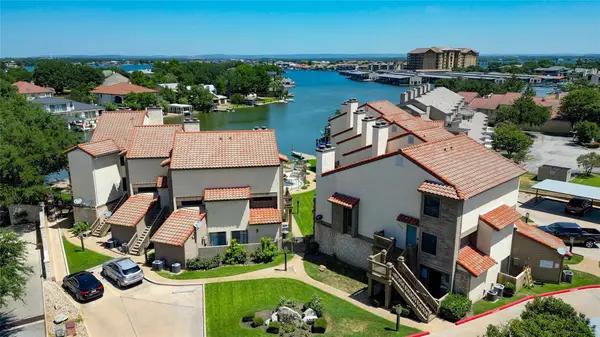 $660,000Active3 beds 2 baths1,154 sq. ft.
$660,000Active3 beds 2 baths1,154 sq. ft.509 Short Circuit #203, Horseshoe Bay, TX 78657
MLS# 3790563Listed by: HORSESHOE BAY RESORT REALTY - New
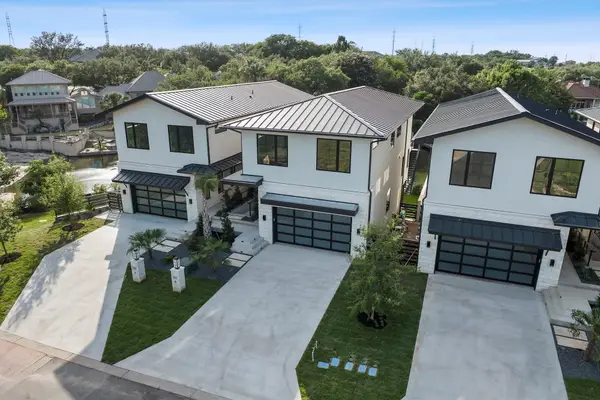 $2,250,000Active4 beds 5 baths3,045 sq. ft.
$2,250,000Active4 beds 5 baths3,045 sq. ft.701 Hi Circle North Dr #B, Horseshoe Bay, TX 78657
MLS# 9093914Listed by: HORSESHOE BAY ONE REALTY - New
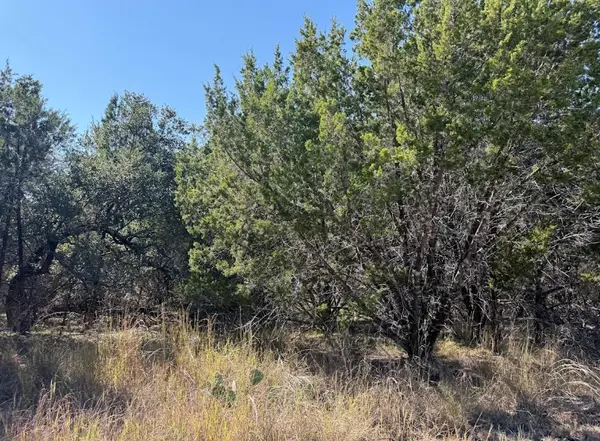 $31,599Active0 Acres
$31,599Active0 AcresLot K10037 Drew Drop, Horseshoe Bay, TX 78657
MLS# 1997679Listed by: MY HOME AT AUSTIN - New
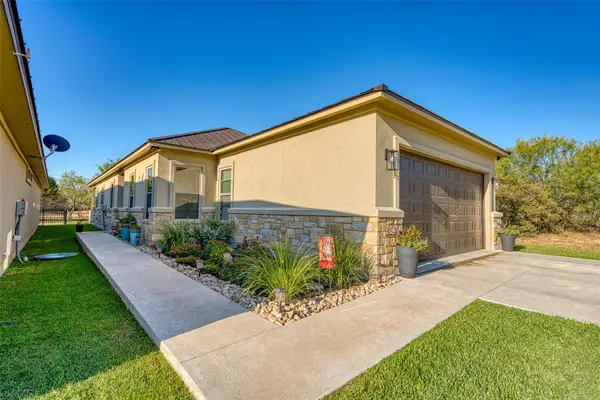 $515,000Active2 beds 2 baths1,853 sq. ft.
$515,000Active2 beds 2 baths1,853 sq. ft.317 Parallel Circle Cir, Horseshoe Bay, TX 78657
MLS# 6714713Listed by: HORSESHOE BAY RESORT REALTY - New
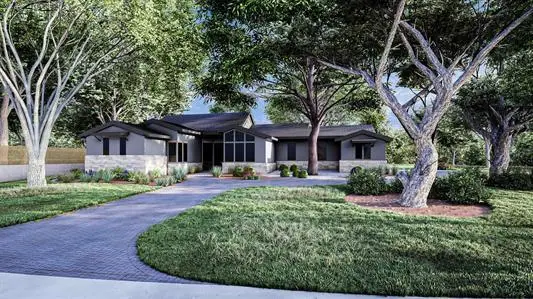 $1,975,000Active3 beds 4 baths2,825 sq. ft.
$1,975,000Active3 beds 4 baths2,825 sq. ft.100 Bowers Cir, Horseshoe Bay, TX 78657
MLS# 3884824Listed by: HORSESHOE BAY RESORT REALTY - New
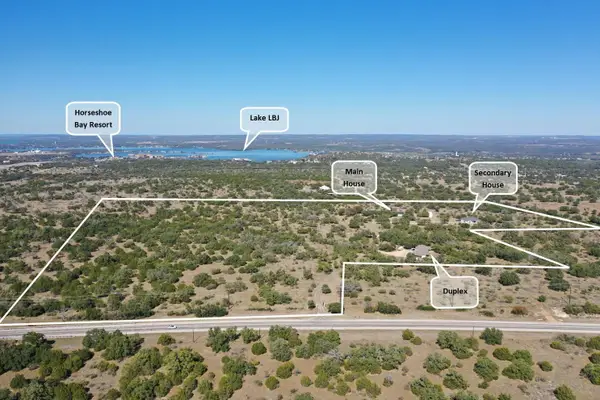 $5,900,000Active14 beds 11 baths10,308 sq. ft.
$5,900,000Active14 beds 11 baths10,308 sq. ft.3410 & 3408 State Highway 71 W, Horseshoe Bay, TX 78657
MLS# 4702511Listed by: RE/MAX HORSESHOE BAY RESORT SA
